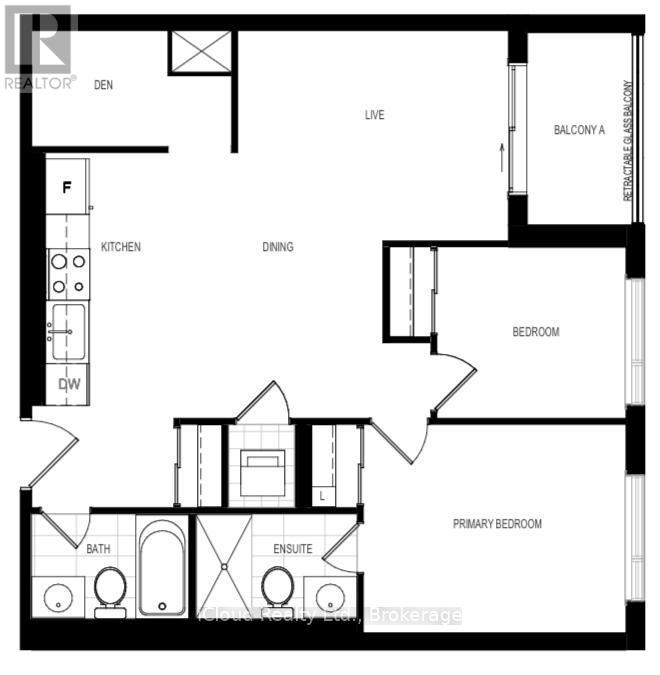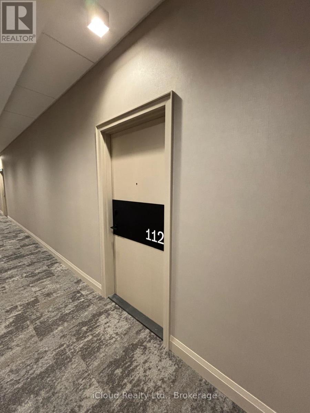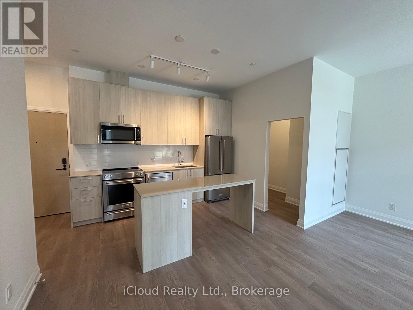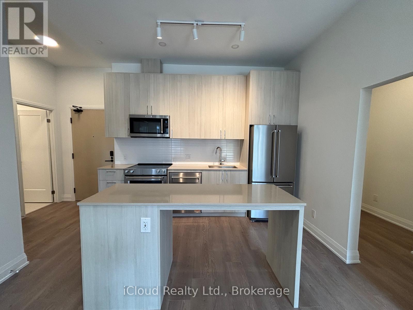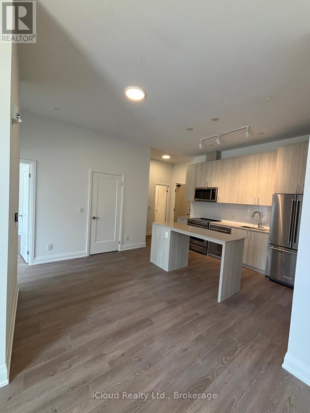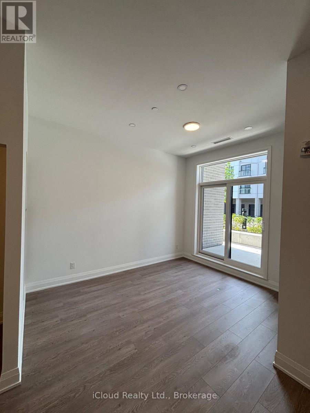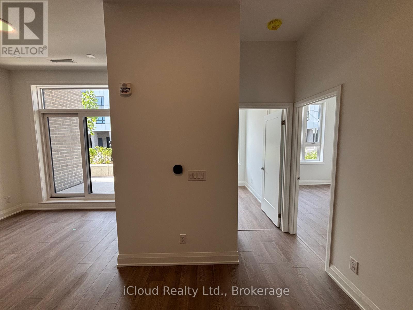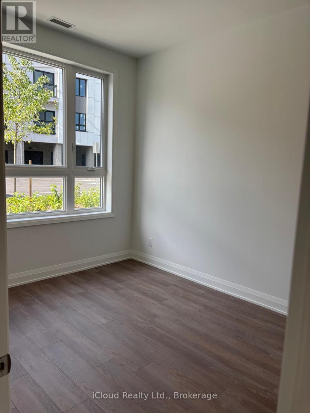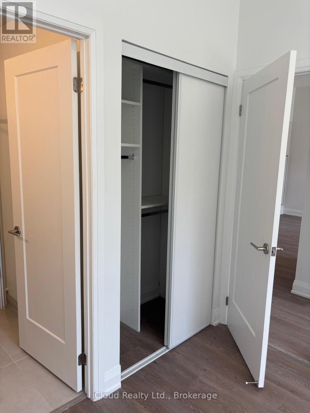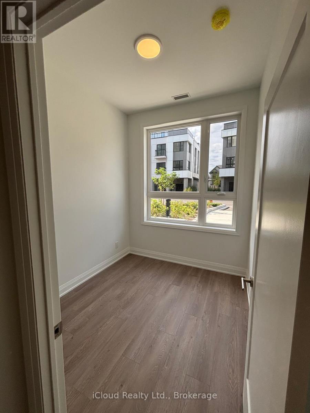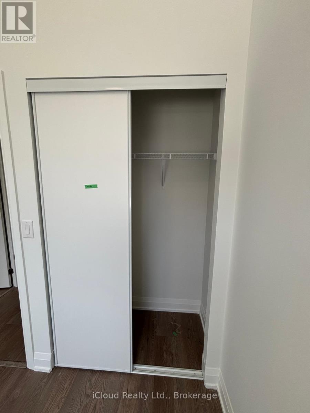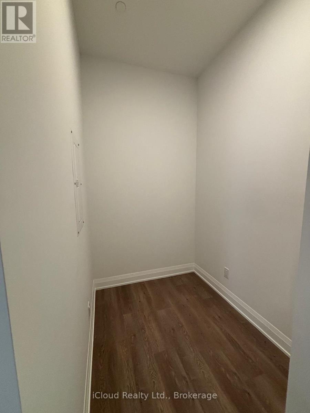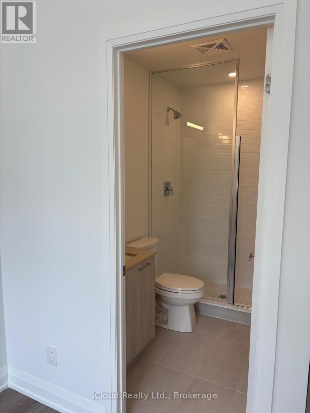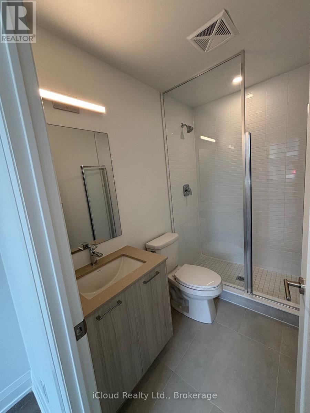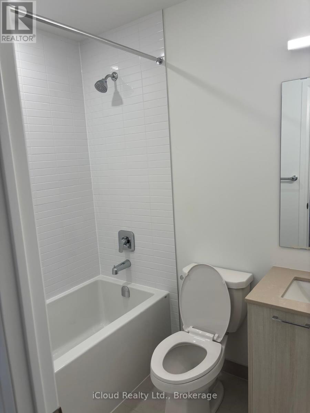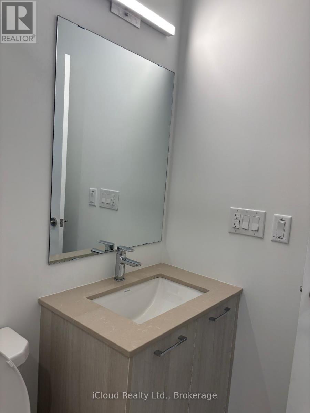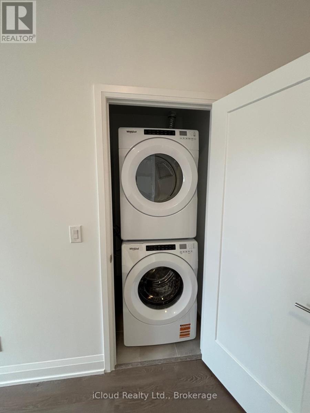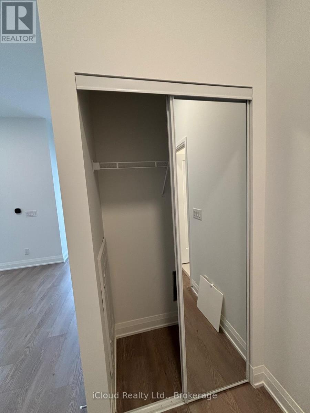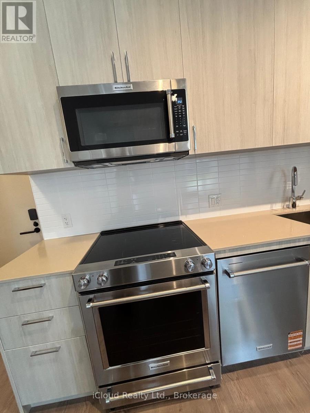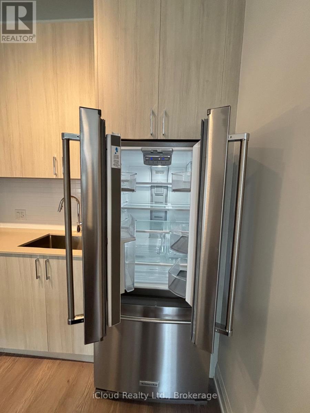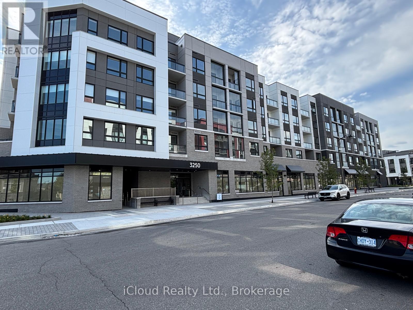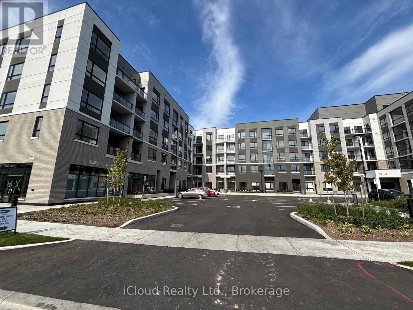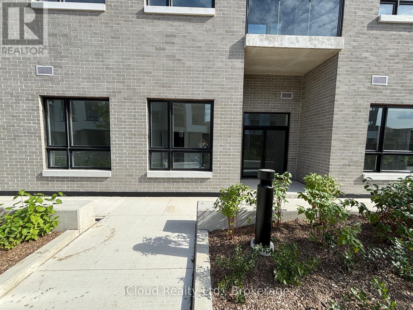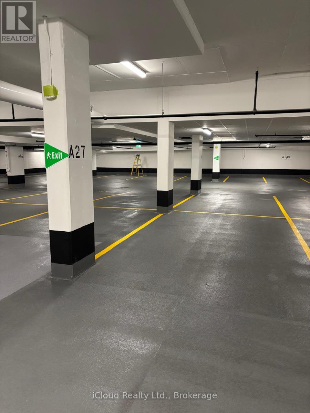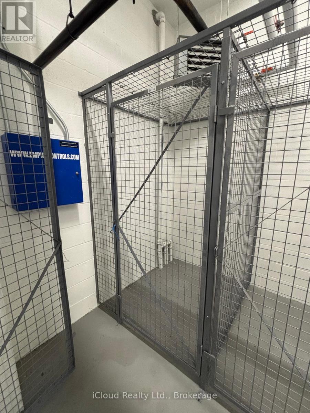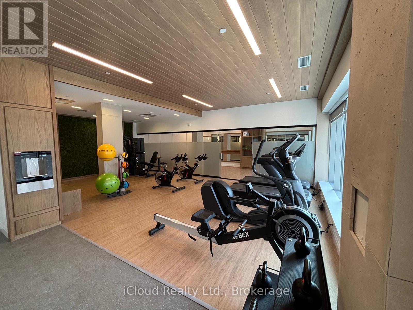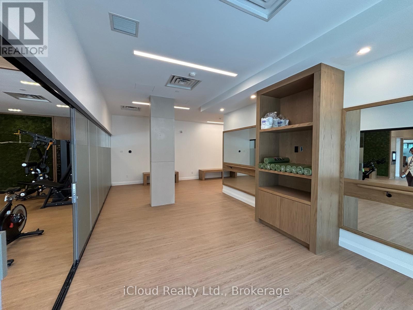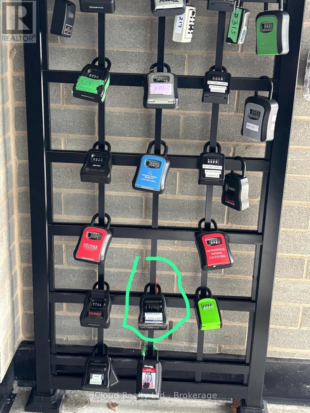112 - 3250 Carding Mill Trail Oakville, Ontario L6M 1L3
$2,950 Monthly
Brand-new, never-occupied 2+1 bed, 2 bath suite in The Preserve by Mattamy Homes! Enjoy ~820 sq. ft. of modern living with soaring 12-ft ceilings, wide-plank flooring, and a bright open layout. The upgraded kitchen features a stylish island, quartz countertops, stainless steel appliances, and a built-in microwave, opening to a living area with a patio-perfect for relaxing or entertaining. The primary bedroom offers an upgraded custom closet and a private ensuite, while the second bedroom and den provide flexibility for kids/guests or a home office. Includes in-suite laundry, Valet Smart Home system, and central heating/AC. Amenities: fitness centre, yoga studio, party room, and lounge with 24/7 security. Prime Oakville location-steps to shops, cafés, parks, schools, and minutes to highways, GO Station, and Downtown Oakville. Includes 1 underground parking and 1 locker. Tenant pays utilities. Easy access for seniors. No smoking or short-term rentals/Airbnb.Follows the condo corporation's rules and regulations. (id:24801)
Property Details
| MLS® Number | W12486741 |
| Property Type | Single Family |
| Community Name | 1008 - GO Glenorchy |
| Communication Type | High Speed Internet |
| Community Features | Pets Not Allowed |
| Features | Carpet Free |
| Parking Space Total | 1 |
Building
| Bathroom Total | 2 |
| Bedrooms Above Ground | 2 |
| Bedrooms Below Ground | 1 |
| Bedrooms Total | 3 |
| Age | New Building |
| Amenities | Separate Heating Controls, Separate Electricity Meters, Storage - Locker, Security/concierge |
| Appliances | Water Heater, Water Meter, Dishwasher, Dryer, Microwave, Range, Stove, Washer, Refrigerator |
| Basement Type | None |
| Cooling Type | Central Air Conditioning |
| Exterior Finish | Concrete, Stone |
| Fire Protection | Smoke Detectors |
| Heating Fuel | Geo Thermal |
| Heating Type | Forced Air |
| Size Interior | 800 - 899 Ft2 |
| Type | Apartment |
Parking
| Underground | |
| Garage |
Land
| Acreage | No |
Rooms
| Level | Type | Length | Width | Dimensions |
|---|---|---|---|---|
| Main Level | Primary Bedroom | 2.78 m | 3.84 m | 2.78 m x 3.84 m |
| Main Level | Bedroom 2 | 2.45 m | 2.77 m | 2.45 m x 2.77 m |
| Main Level | Kitchen | 3.66 m | 2.16 m | 3.66 m x 2.16 m |
| Main Level | Den | 1.7 m | 2.01 m | 1.7 m x 2.01 m |
Contact Us
Contact us for more information
Manoj Kumar Gupta
Salesperson
1396 Don Mills Road Unit E101
Toronto, Ontario M3B 0A7
(416) 364-4776


