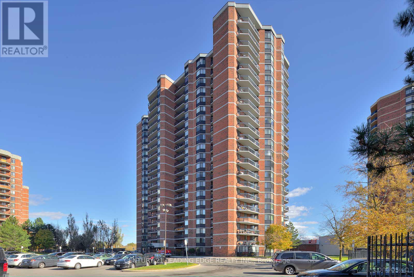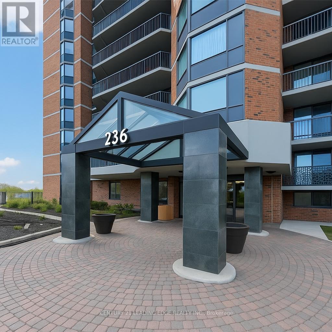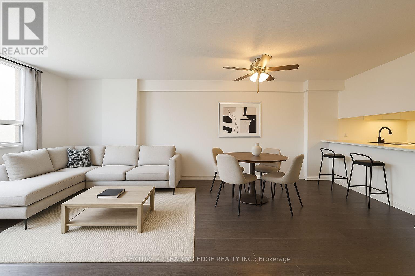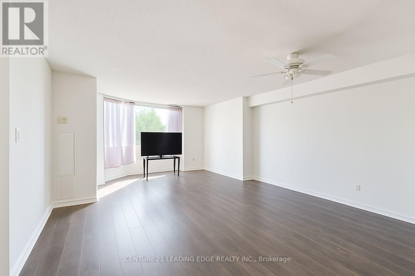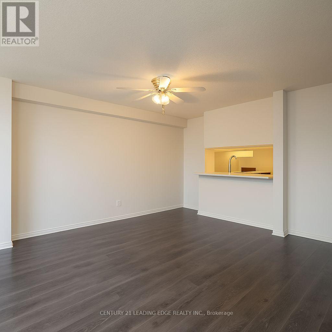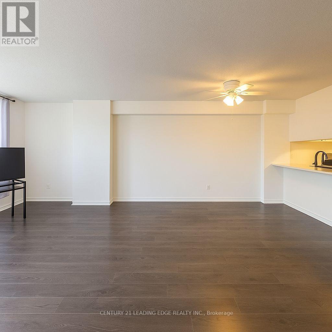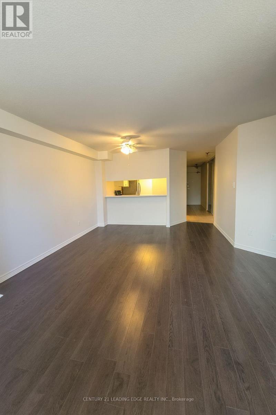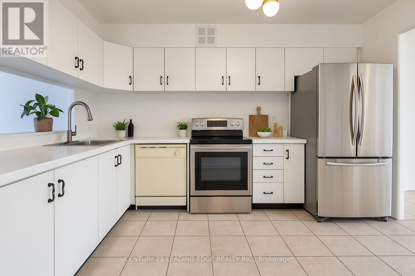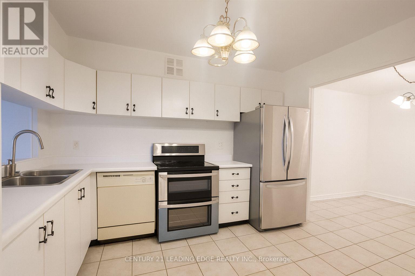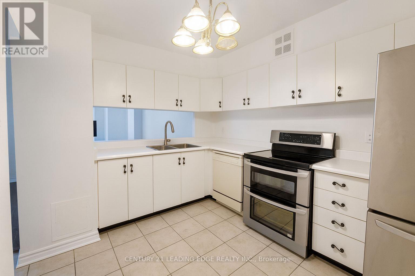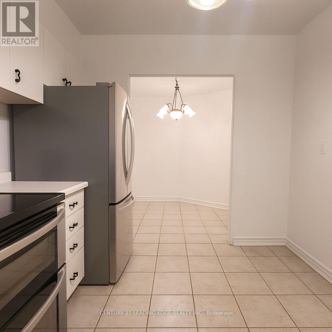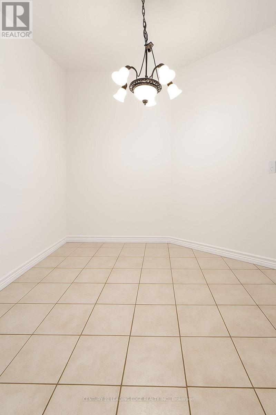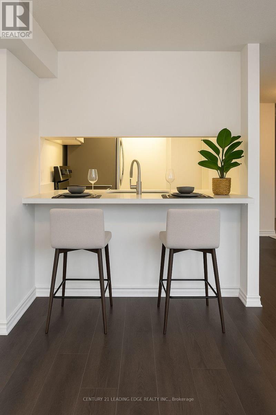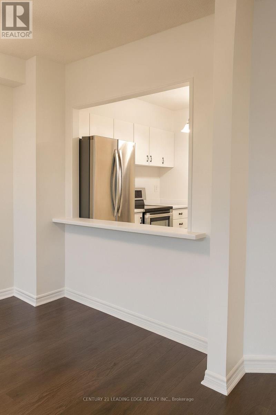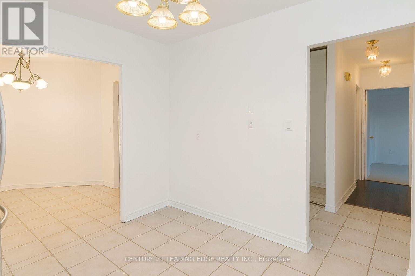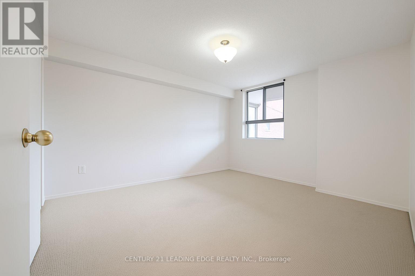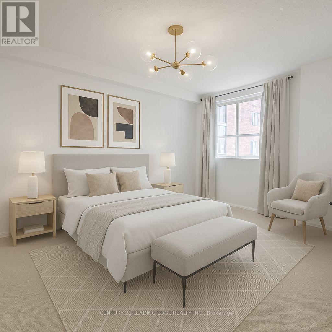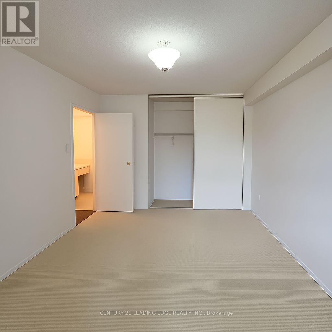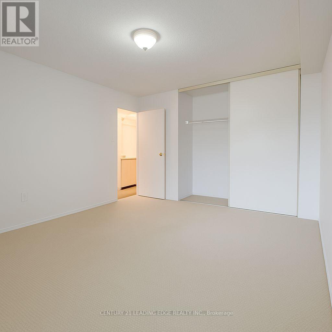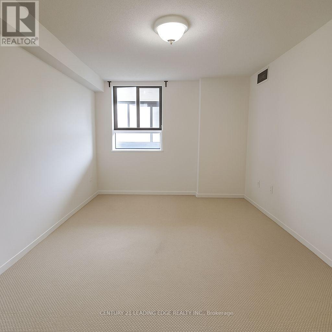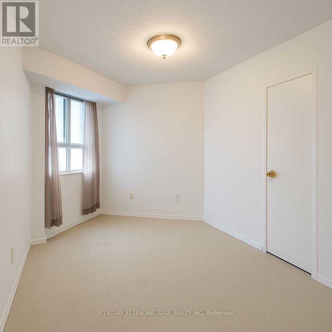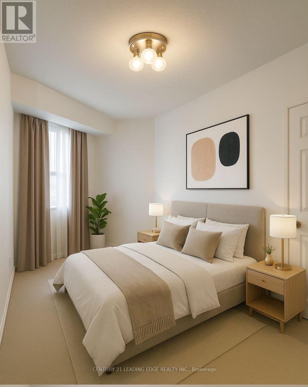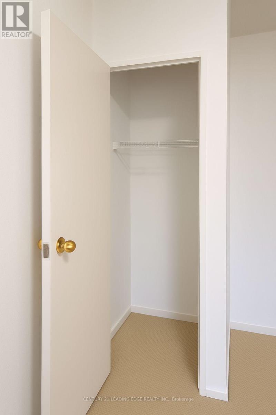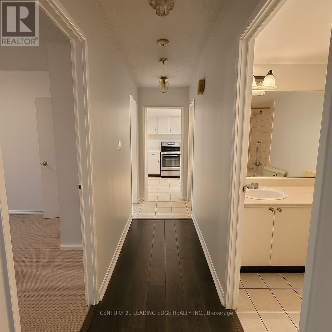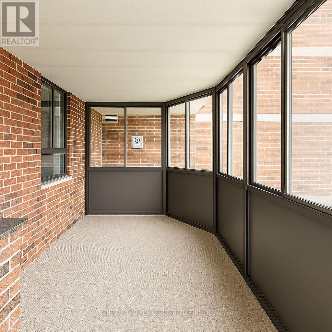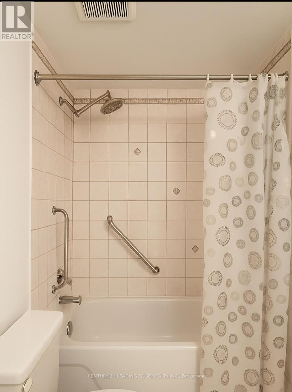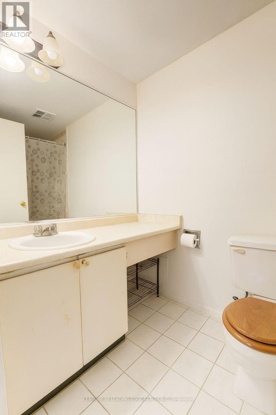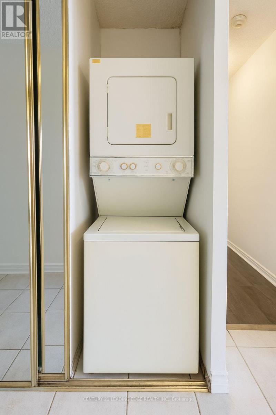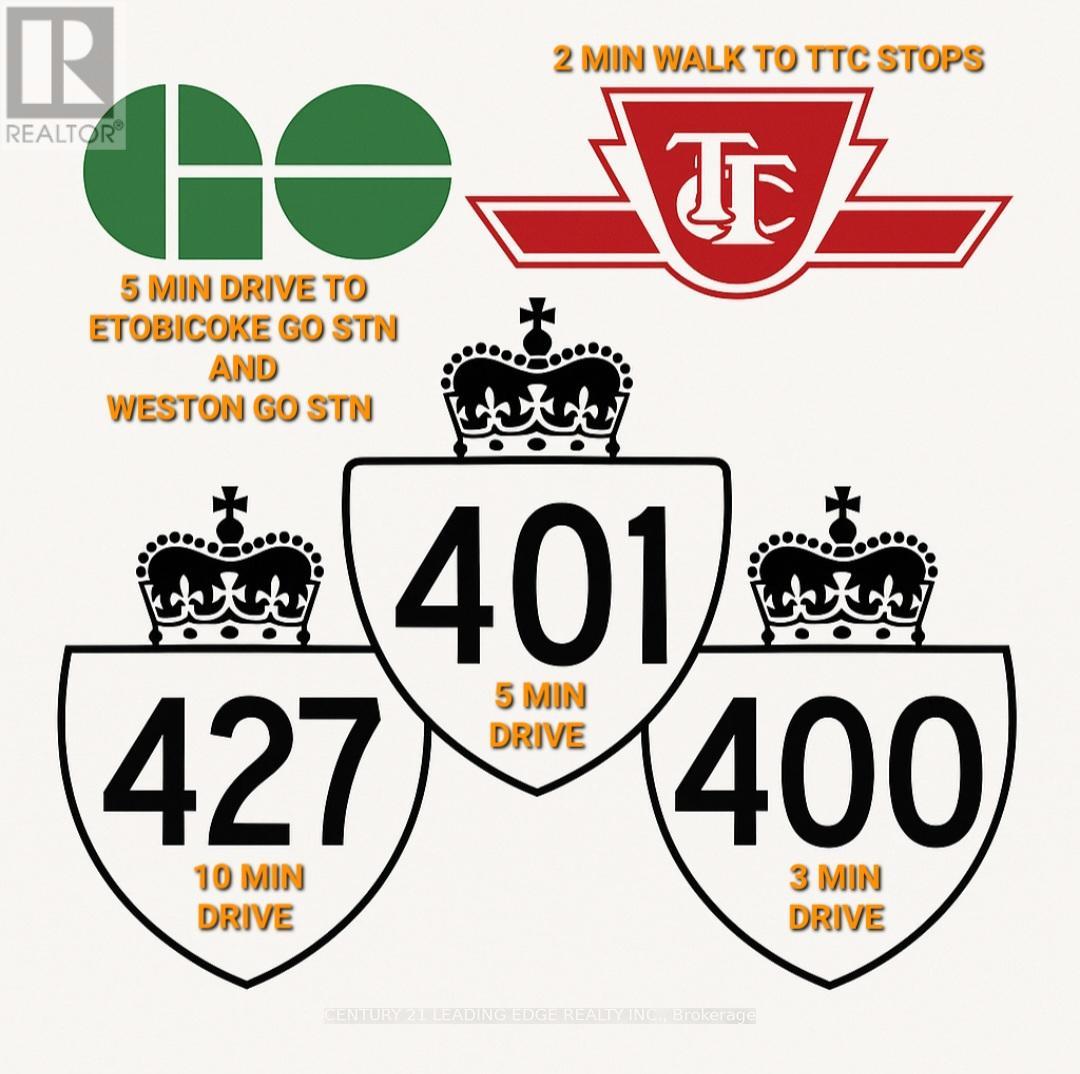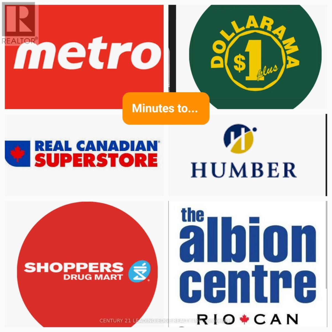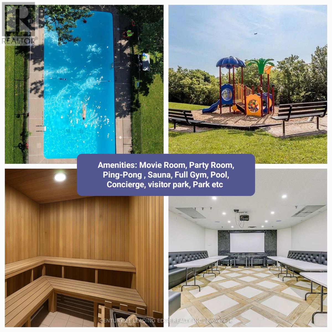112 - 236 Albion Road Toronto, Ontario M9W 6A6
$379,000Maintenance, Heat, Water, Common Area Maintenance, Insurance, Parking
$835 Monthly
Maintenance, Heat, Water, Common Area Maintenance, Insurance, Parking
$835 MonthlyThey don't build them like this anymore! MUST SEE - Bright, spacious condo-living in this sun-filled 2-bedroom + den, 1-bath suite offering over 1,200 sF. of comfort. Beautiful new floors,fresh paint, brand-new carpet, and ensuite laundry. Low Property Taxes and Utilities incld in maint fee for a worry-free lifestyle. Open-concept living & dining area w/ large, unobstructed windows that fill the space with natural light and showcase serene nature views. Large Bedrooms with plenty of storage, while the versatile den offers great potential for a home office or child play area. Close off the den with a door if you need a 3rd bedroom. Amenities, incl pool, gym, sauna, visitor park, plus easy access to highways (401, 400, 427), transit, Humber College, the airport, golf courses, hospitals, YorkU and parks. Perfect Home for families, professionals, or downsizers alike. Don't miss your chance to have it all! (id:24801)
Property Details
| MLS® Number | W12472984 |
| Property Type | Single Family |
| Community Name | Elms-Old Rexdale |
| Community Features | Pets Allowed With Restrictions |
| Features | Balcony |
| Parking Space Total | 1 |
| Pool Type | Outdoor Pool |
Building
| Bathroom Total | 1 |
| Bedrooms Above Ground | 2 |
| Bedrooms Below Ground | 1 |
| Bedrooms Total | 3 |
| Amenities | Security/concierge, Exercise Centre, Party Room, Sauna, Visitor Parking |
| Appliances | Dishwasher, Stove, Refrigerator |
| Basement Type | None |
| Cooling Type | Central Air Conditioning |
| Exterior Finish | Brick |
| Flooring Type | Laminate, Ceramic, Carpeted |
| Heating Fuel | Natural Gas |
| Heating Type | Forced Air |
| Size Interior | 1,200 - 1,399 Ft2 |
| Type | Apartment |
Parking
| Underground | |
| Garage |
Land
| Acreage | No |
Rooms
| Level | Type | Length | Width | Dimensions |
|---|---|---|---|---|
| Flat | Dining Room | 6.5 m | 3.7 m | 6.5 m x 3.7 m |
| Flat | Living Room | 6.5 m | 3.7 m | 6.5 m x 3.7 m |
| Flat | Kitchen | 5.5 m | 2.7 m | 5.5 m x 2.7 m |
| Flat | Bedroom | 4.1 m | 3.2 m | 4.1 m x 3.2 m |
| Flat | Bedroom | 4.1 m | 3.5 m | 4.1 m x 3.5 m |
| Flat | Den | 2.8 m | 2.75 m | 2.8 m x 2.75 m |
Contact Us
Contact us for more information
Chrissi Tsourouttis
Salesperson
(416) 315-7684
18 Wynford Drive #214
Toronto, Ontario M3C 3S2
(416) 686-1500
(416) 386-0777
leadingedgerealty.c21.ca


