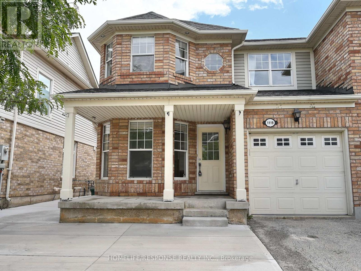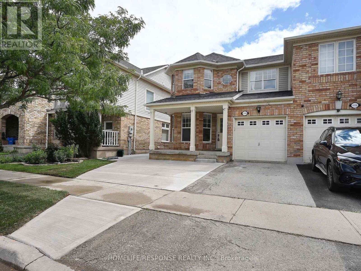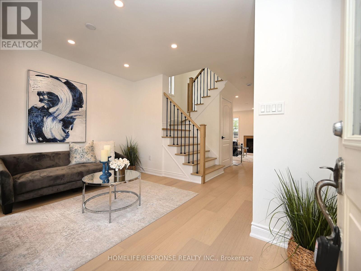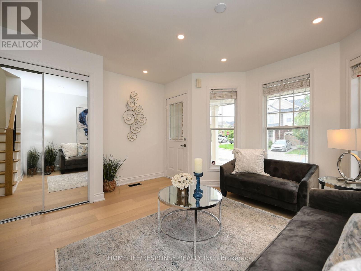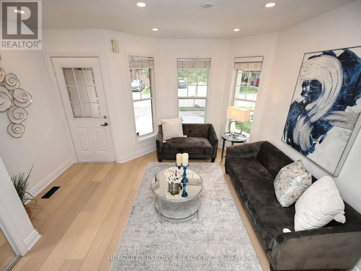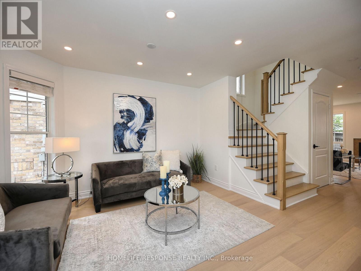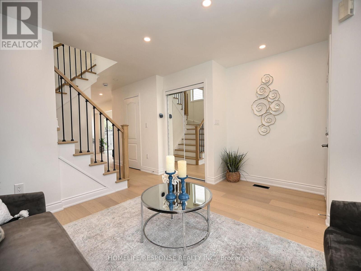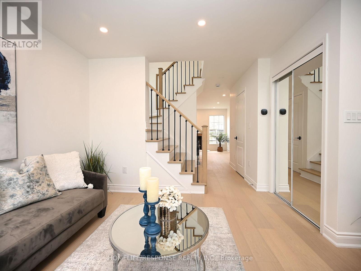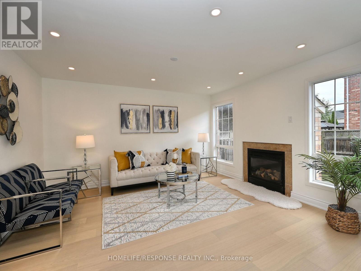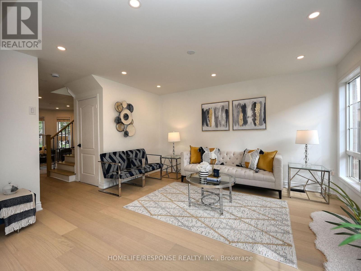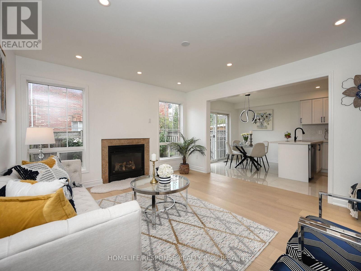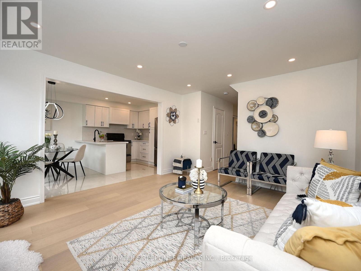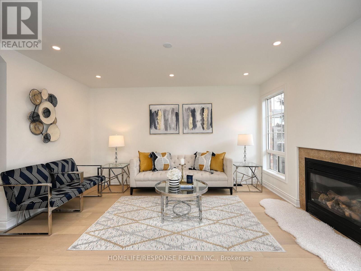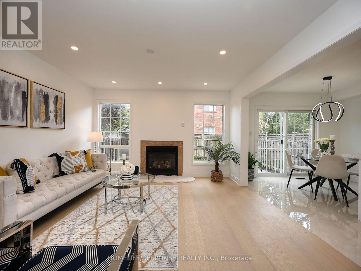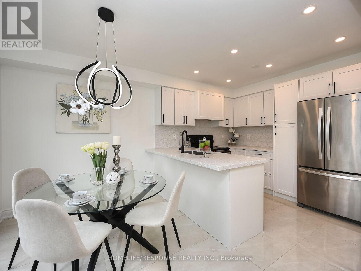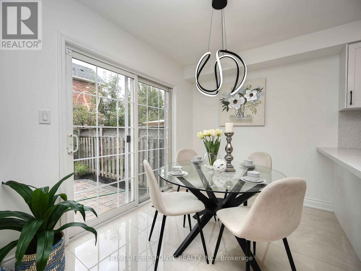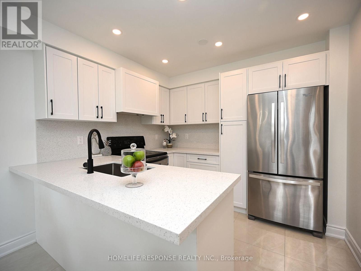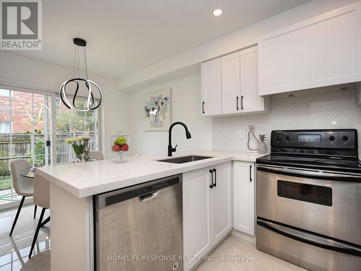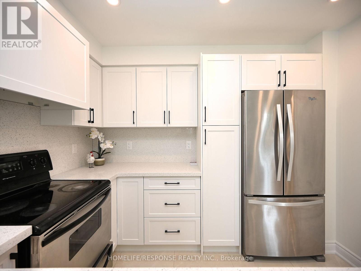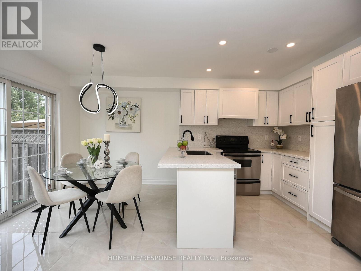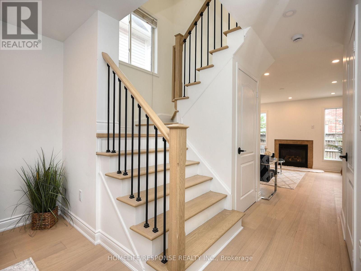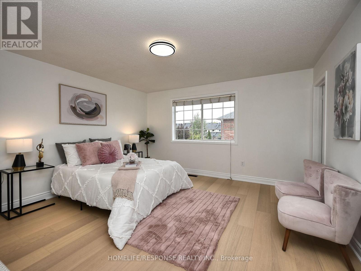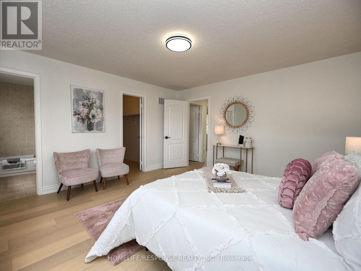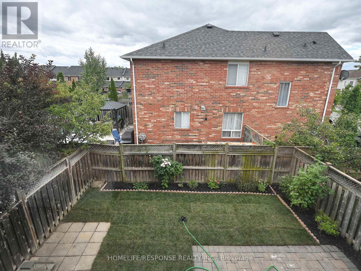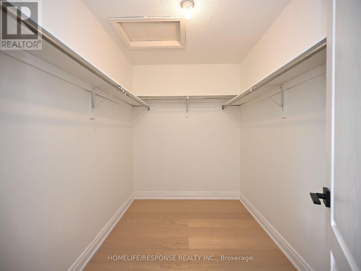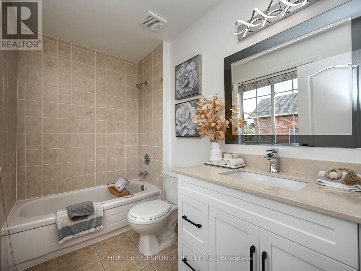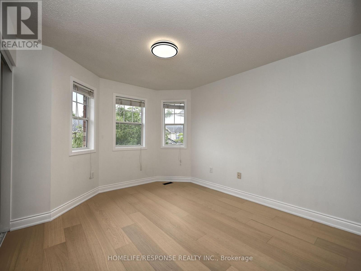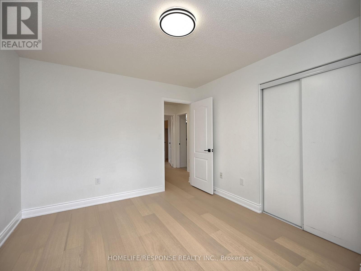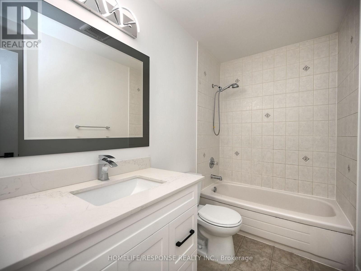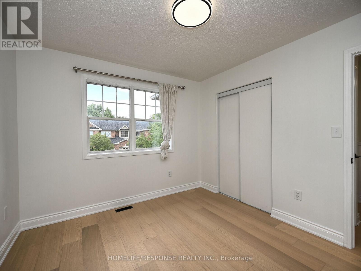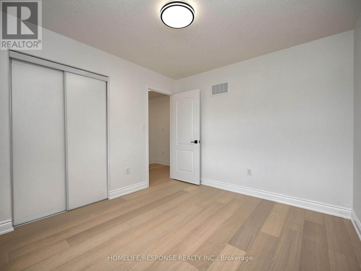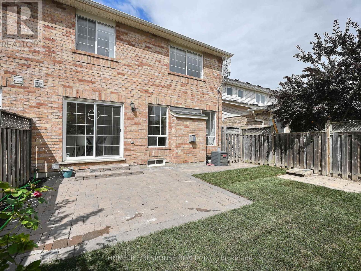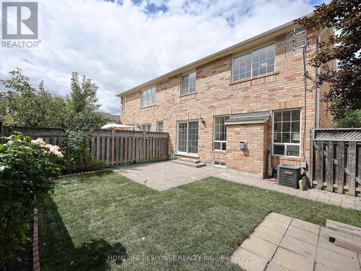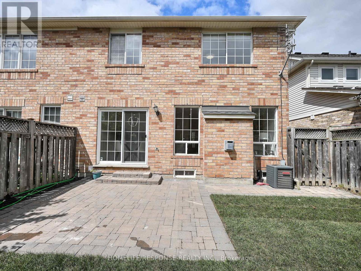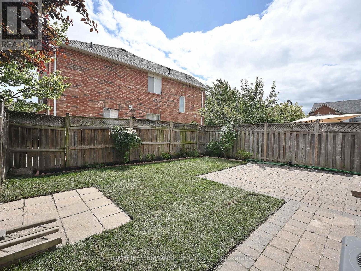1119 Kelly Gate Milton, Ontario L9T 6H1
$890,000
Immaculate, Stunning and Beautifully Renovated Semi-Detached Home, Located in a Quiet, Family Friendly Neighborhood. Featuring New Hardwood Flooring Throughout, a Brand New Modern Kitchen with Quartz Counter Tops, Smooth Ceilings on the Main Floor with Stylish Pot Lights. The Bright Breakfast Area walks out to a Fully Fenced Backyard with New Fresh Grade, New Staircase with Elegant Metal Pickets, and a Cozy Gas Fireplace. Upstairs Offers Generous Sized 3 Bedrooms, Including a Master Retreat with a Private Ensuite. Close to Schools, Parks, Transit, Highways, and so Much More. Absolutely spotless - Just Move In an Enjoy! (id:24801)
Property Details
| MLS® Number | W12432326 |
| Property Type | Single Family |
| Community Name | 1023 - BE Beaty |
| Parking Space Total | 3 |
Building
| Bathroom Total | 3 |
| Bedrooms Above Ground | 3 |
| Bedrooms Total | 3 |
| Appliances | Dishwasher, Dryer, Stove, Washer, Refrigerator |
| Basement Development | Unfinished |
| Basement Type | Full, N/a (unfinished) |
| Construction Style Attachment | Semi-detached |
| Cooling Type | Central Air Conditioning |
| Exterior Finish | Brick |
| Fireplace Present | Yes |
| Flooring Type | Hardwood, Ceramic |
| Foundation Type | Concrete |
| Half Bath Total | 1 |
| Heating Fuel | Natural Gas |
| Heating Type | Forced Air |
| Stories Total | 2 |
| Size Interior | 1,100 - 1,500 Ft2 |
| Type | House |
| Utility Water | Municipal Water |
Parking
| Garage |
Land
| Acreage | No |
| Sewer | Sanitary Sewer |
| Size Depth | 80 Ft ,6 In |
| Size Frontage | 28 Ft ,7 In |
| Size Irregular | 28.6 X 80.5 Ft |
| Size Total Text | 28.6 X 80.5 Ft |
Rooms
| Level | Type | Length | Width | Dimensions |
|---|---|---|---|---|
| Second Level | Primary Bedroom | 4.26 m | 4.32 m | 4.26 m x 4.32 m |
| Second Level | Bedroom 2 | 2.77 m | 3.08 m | 2.77 m x 3.08 m |
| Second Level | Bedroom 3 | 3.26 m | 3.77 m | 3.26 m x 3.77 m |
| Main Level | Family Room | 3.9 m | 4.26 m | 3.9 m x 4.26 m |
| Main Level | Dining Room | 3.04 m | 4.26 m | 3.04 m x 4.26 m |
| Main Level | Kitchen | 3.04 m | 2.43 m | 3.04 m x 2.43 m |
| Main Level | Eating Area | 3.04 m | 2.43 m | 3.04 m x 2.43 m |
https://www.realtor.ca/real-estate/28925297/1119-kelly-gate-milton-be-beaty-1023-be-beaty
Contact Us
Contact us for more information
Ziad Shamoun
Broker
4304 Village Centre Crt #100
Mississauga, Ontario L4Z 1S2
(905) 949-0070
(905) 949-9814
www.homeliferesponse.com
Eric Arzoomanian
Salesperson
4304 Village Centre Crt #100
Mississauga, Ontario L4Z 1S2
(905) 949-0070
(905) 949-9814
www.homeliferesponse.com


