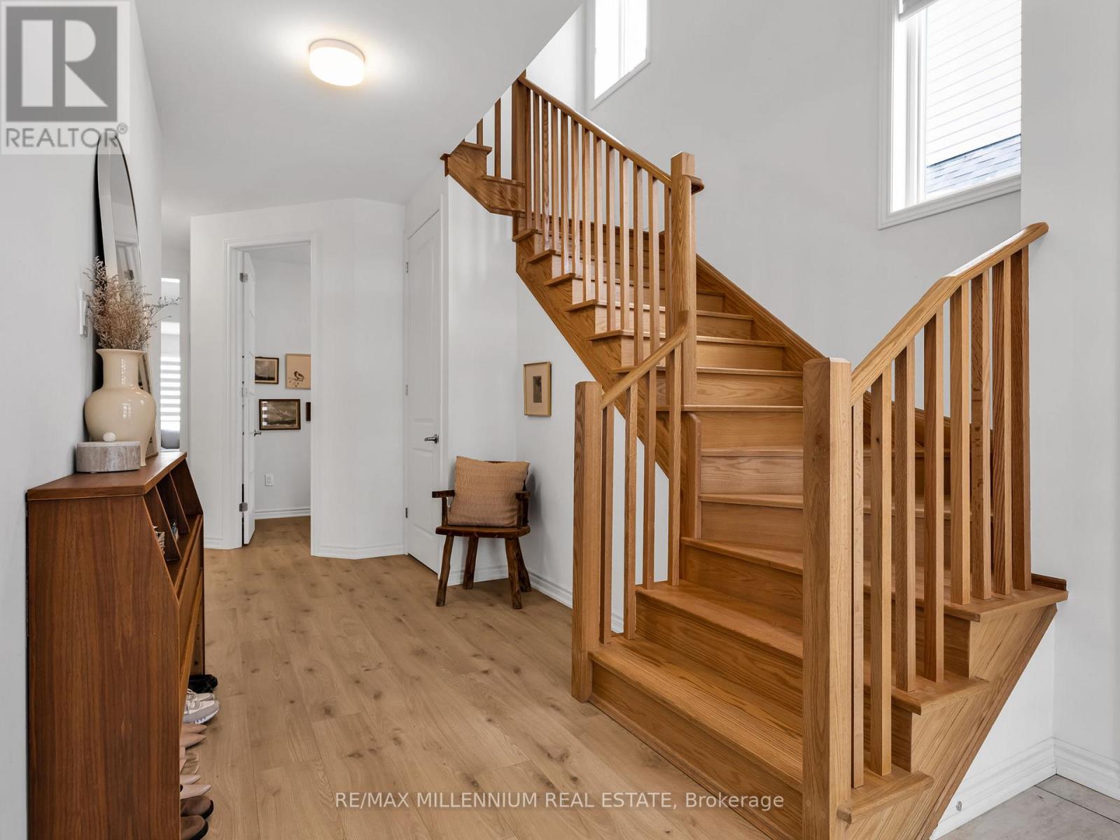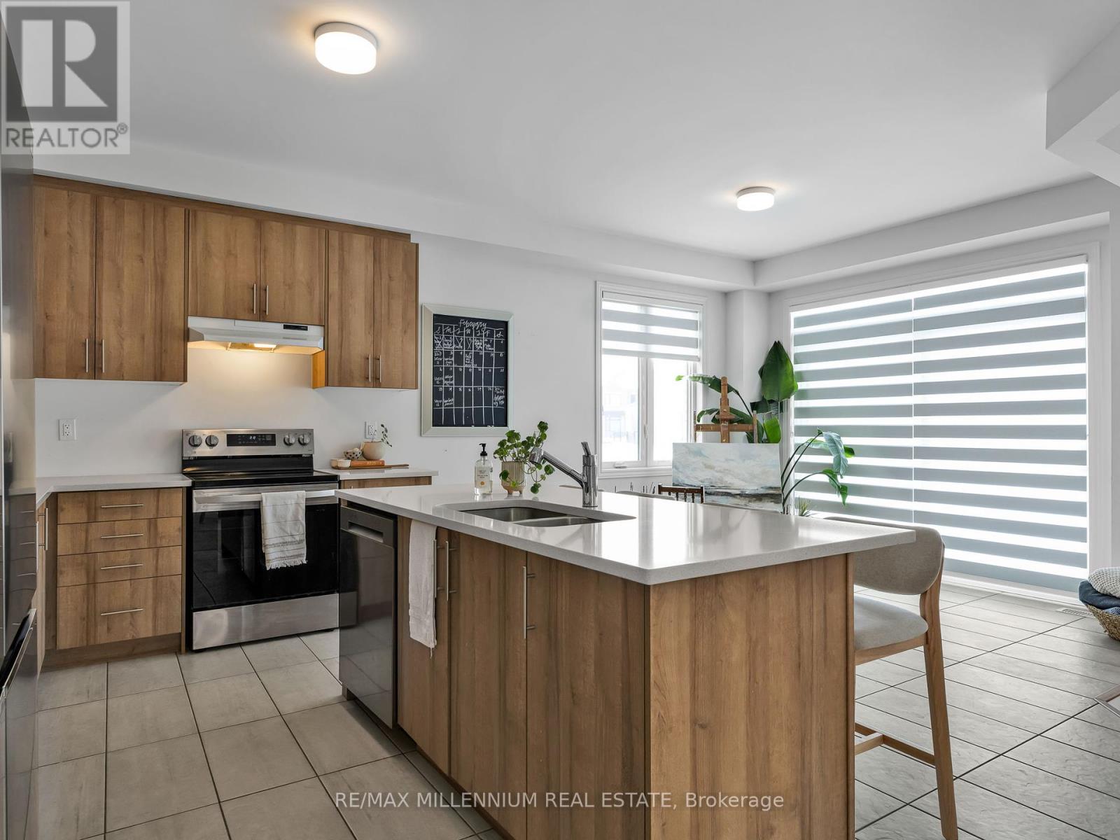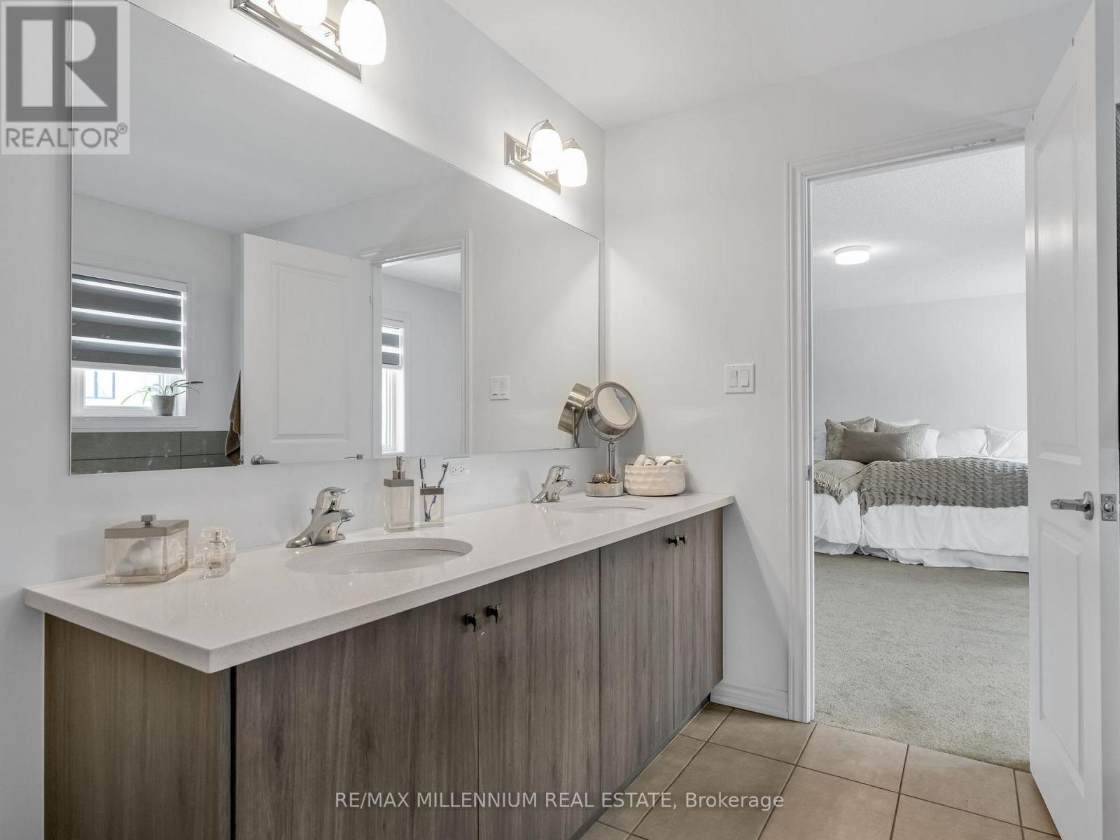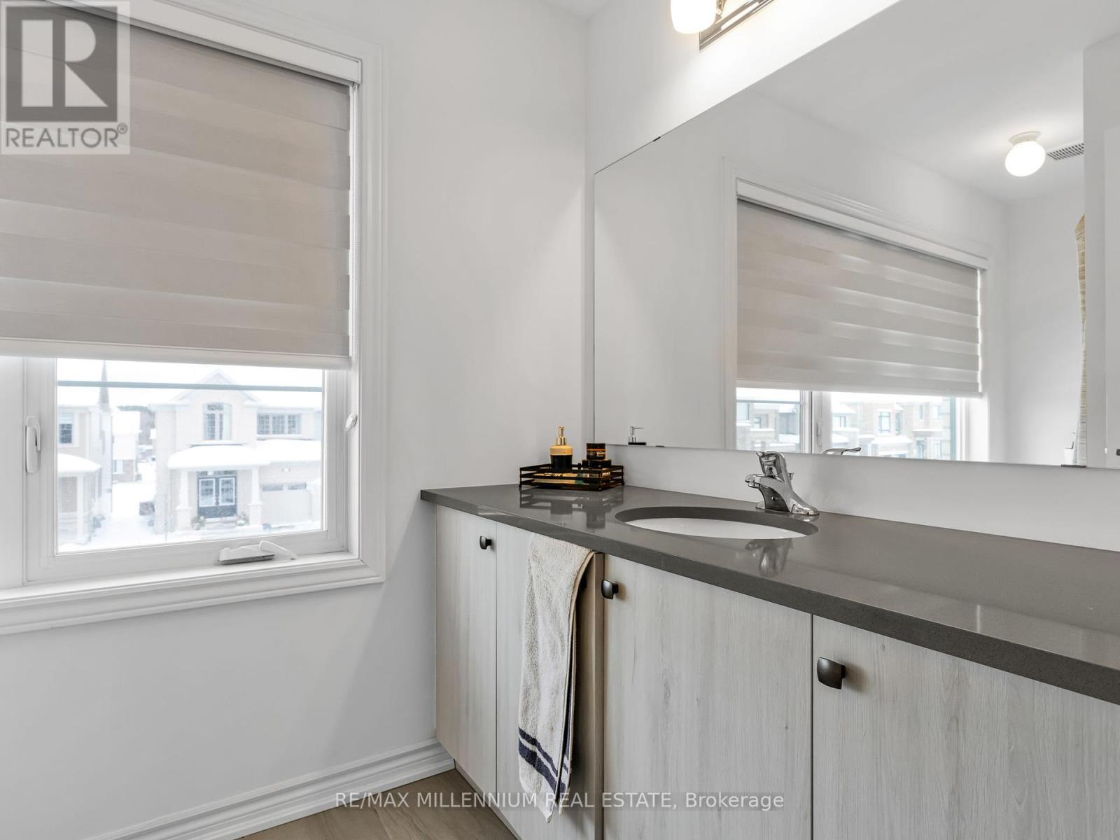1119 Denton Drive Cobourg, Ontario K9A 1A9
$1,179,000
Exceptional double garage detached home with amazing 2670sqft layout! Only 1 year old home situated on a 38x105ft lot in a brand new neighborhood. Hardwood floors & 9 feet ceilings throughout main floor. Separate den, living/dining, and family room with fireplace. Chef's delight kitchen, with porcelain floors, stainless steel appliances, quartz countertops with kitchen island. Large breakfast area with walkout to backyard. Oak stairs leading up to primary bedroom with his & hers walk-in closets and 6pc ensuite with double sink. Bedroom 2 & 3 with full 5pc bath double sink, and bedroom 4 with another shared 4pc bath & walk-in closet. Lots of potential in the unfinished basement with lookout windows. Convenient main floor laundry. Total 6 car parking with no sidewalk. All under a 10 minute drive > to the lakeshore, shopping, hospital, downtown & highway 401. (id:24801)
Property Details
| MLS® Number | X11964368 |
| Property Type | Single Family |
| Community Name | Cobourg |
| Parking Space Total | 6 |
Building
| Bathroom Total | 4 |
| Bedrooms Above Ground | 4 |
| Bedrooms Below Ground | 1 |
| Bedrooms Total | 5 |
| Amenities | Fireplace(s) |
| Appliances | Water Heater, Window Coverings |
| Basement Development | Unfinished |
| Basement Type | Full (unfinished) |
| Construction Style Attachment | Detached |
| Cooling Type | Central Air Conditioning |
| Exterior Finish | Brick, Vinyl Siding |
| Fireplace Present | Yes |
| Flooring Type | Hardwood, Porcelain Tile, Carpeted |
| Foundation Type | Concrete |
| Half Bath Total | 1 |
| Heating Fuel | Natural Gas |
| Heating Type | Forced Air |
| Stories Total | 2 |
| Size Interior | 2,500 - 3,000 Ft2 |
| Type | House |
| Utility Water | Municipal Water |
Parking
| Detached Garage |
Land
| Acreage | No |
| Sewer | Sanitary Sewer |
| Size Depth | 105 Ft |
| Size Frontage | 38 Ft ,1 In |
| Size Irregular | 38.1 X 105 Ft |
| Size Total Text | 38.1 X 105 Ft |
Rooms
| Level | Type | Length | Width | Dimensions |
|---|---|---|---|---|
| Second Level | Primary Bedroom | 5.18 m | 4.57 m | 5.18 m x 4.57 m |
| Second Level | Bedroom 2 | 3.63 m | 3.84 m | 3.63 m x 3.84 m |
| Second Level | Bedroom 3 | 3.44 m | 3.66 m | 3.44 m x 3.66 m |
| Second Level | Bedroom 4 | 3.29 m | 3.66 m | 3.29 m x 3.66 m |
| Main Level | Living Room | 4.42 m | 3.35 m | 4.42 m x 3.35 m |
| Main Level | Dining Room | 4.42 m | 3.35 m | 4.42 m x 3.35 m |
| Main Level | Kitchen | 4.18 m | 2.62 m | 4.18 m x 2.62 m |
| Main Level | Family Room | 3.54 m | 3.73 m | 3.54 m x 3.73 m |
| Main Level | Office | 3.05 m | 2.35 m | 3.05 m x 2.35 m |
| Main Level | Eating Area | 5.06 m | 3.96 m | 5.06 m x 3.96 m |
https://www.realtor.ca/real-estate/27895819/1119-denton-drive-cobourg-cobourg
Contact Us
Contact us for more information
Harsimran Sira
Broker
(647) 407-3040
81 Zenway Blvd #25
Woodbridge, Ontario L4H 0S5
(905) 265-2200
(905) 265-2203










































