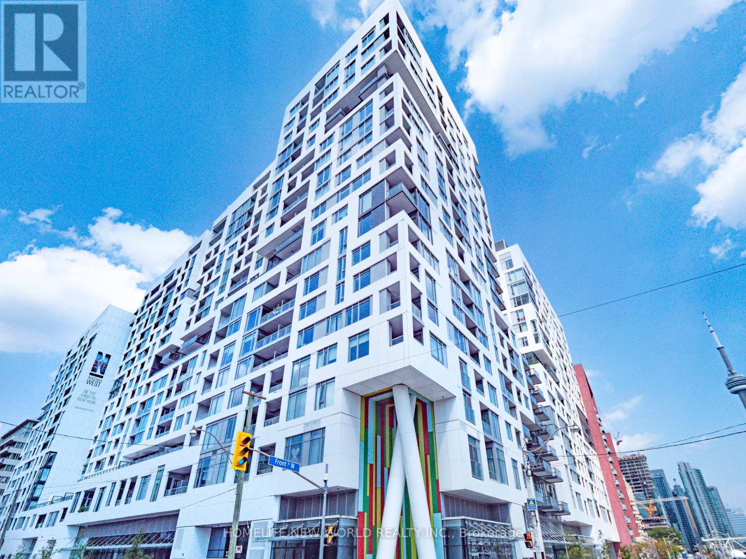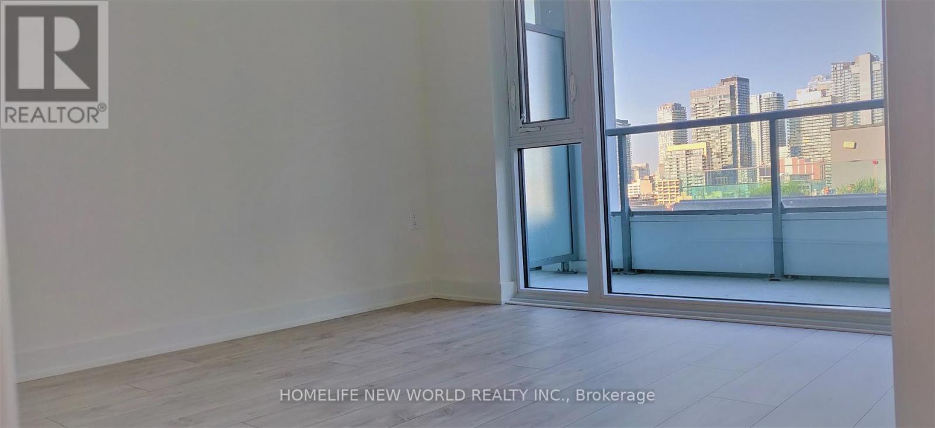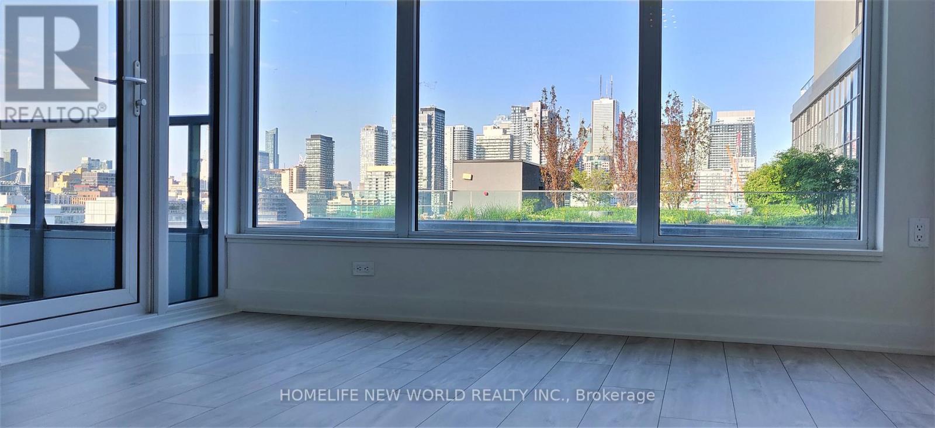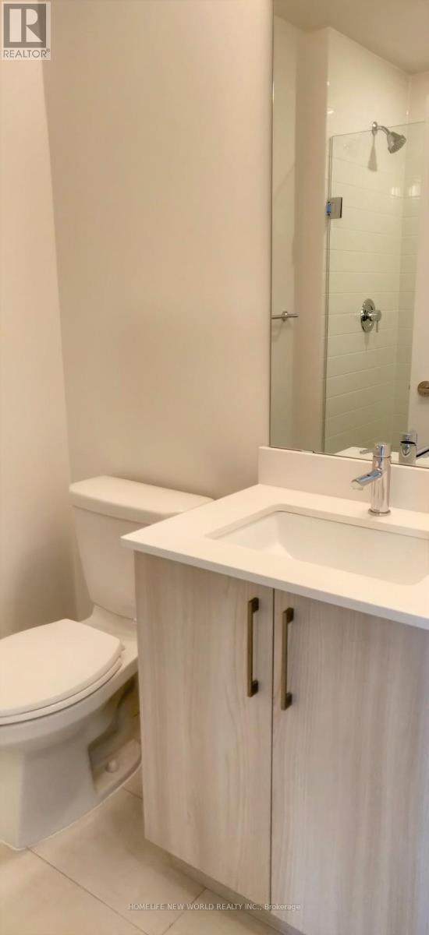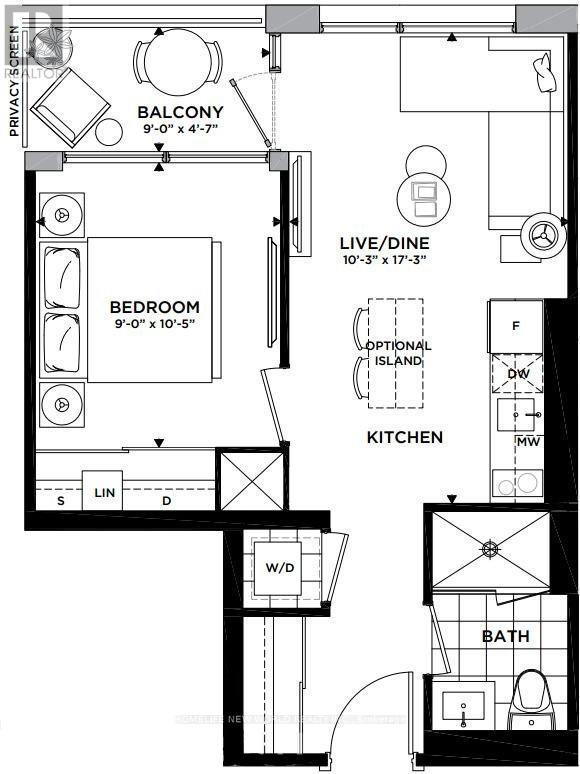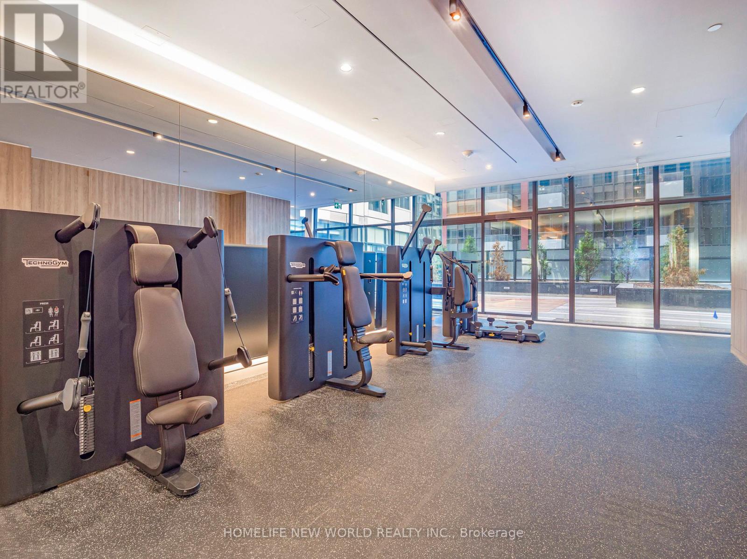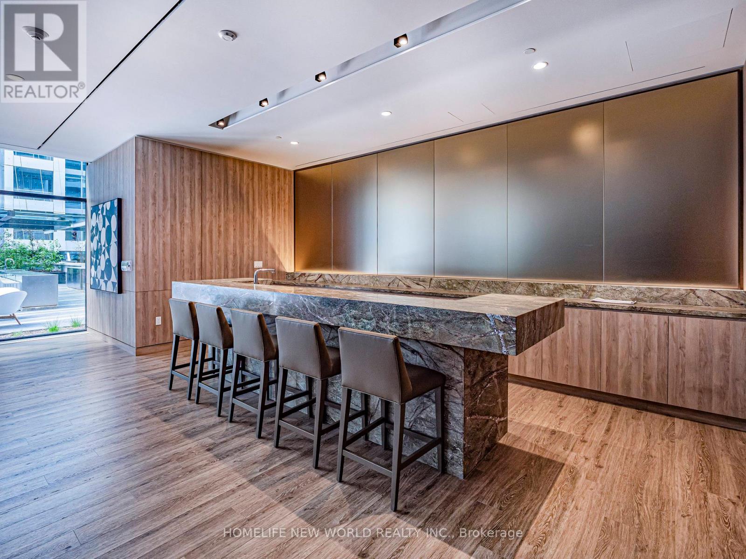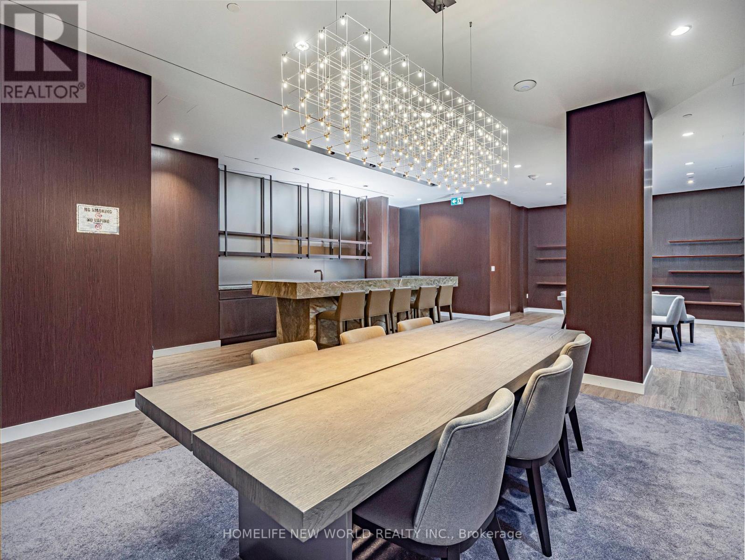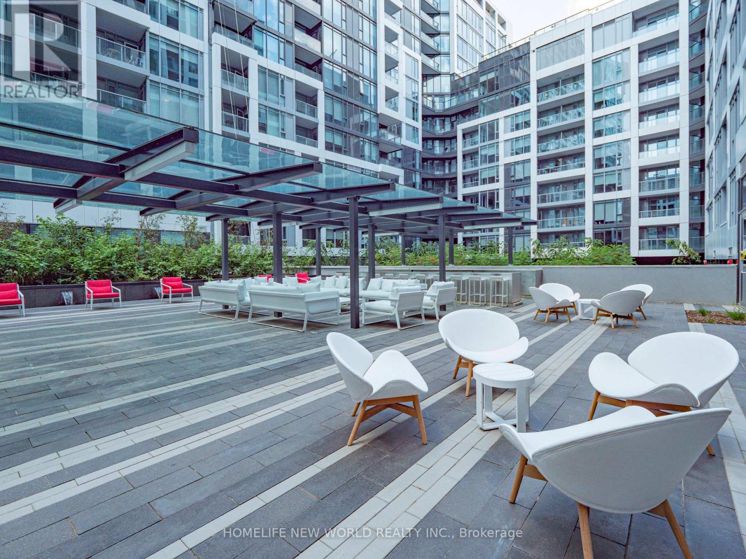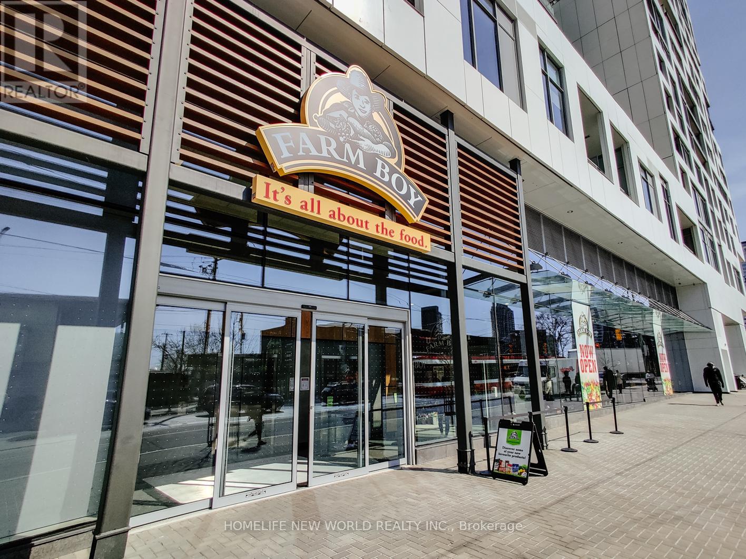1119 - 576 Front Street W Toronto, Ontario M5V 0P8
$2,200 Monthly
Bright and Spacious 1 bedroom with east view of Toronto Skyline. Tasteful finishes include 9 foot ceiling, premium laminate flooring throughout, quartz kitchen countertop, tiled backsplash, integrated appliances. Enjoy state of the art amenities including an outdoor pool, large gym, and party room. Steps to Farm Boy, Dollarama, STACKT Market, The Well, public transportation, restaurants, and more. (id:24801)
Property Details
| MLS® Number | C12520388 |
| Property Type | Single Family |
| Community Name | Waterfront Communities C1 |
| Community Features | Pets Not Allowed |
| Features | Balcony |
Building
| Bathroom Total | 1 |
| Bedrooms Above Ground | 1 |
| Bedrooms Total | 1 |
| Appliances | Dishwasher, Dryer, Microwave, Oven, Washer, Window Coverings, Refrigerator |
| Basement Type | None |
| Cooling Type | Central Air Conditioning |
| Exterior Finish | Concrete |
| Flooring Type | Laminate |
| Heating Fuel | Natural Gas |
| Heating Type | Forced Air |
| Size Interior | 0 - 499 Ft2 |
| Type | Apartment |
Parking
| No Garage |
Land
| Acreage | No |
Rooms
| Level | Type | Length | Width | Dimensions |
|---|---|---|---|---|
| Flat | Living Room | 5.26 m | 3.12 m | 5.26 m x 3.12 m |
| Flat | Dining Room | 5.26 m | 3.12 m | 5.26 m x 3.12 m |
| Flat | Kitchen | 5.26 m | 3.12 m | 5.26 m x 3.12 m |
| Flat | Primary Bedroom | 3.18 m | 2.74 m | 3.18 m x 2.74 m |
Contact Us
Contact us for more information
Douglas Ho
Salesperson
201 Consumers Rd., Ste. 205
Toronto, Ontario M2J 4G8
(416) 490-1177
(416) 490-1928
www.homelifenewworld.com/
Victoria Ho
Salesperson
201 Consumers Rd., Ste. 205
Toronto, Ontario M2J 4G8
(416) 490-1177
(416) 490-1928
www.homelifenewworld.com/


