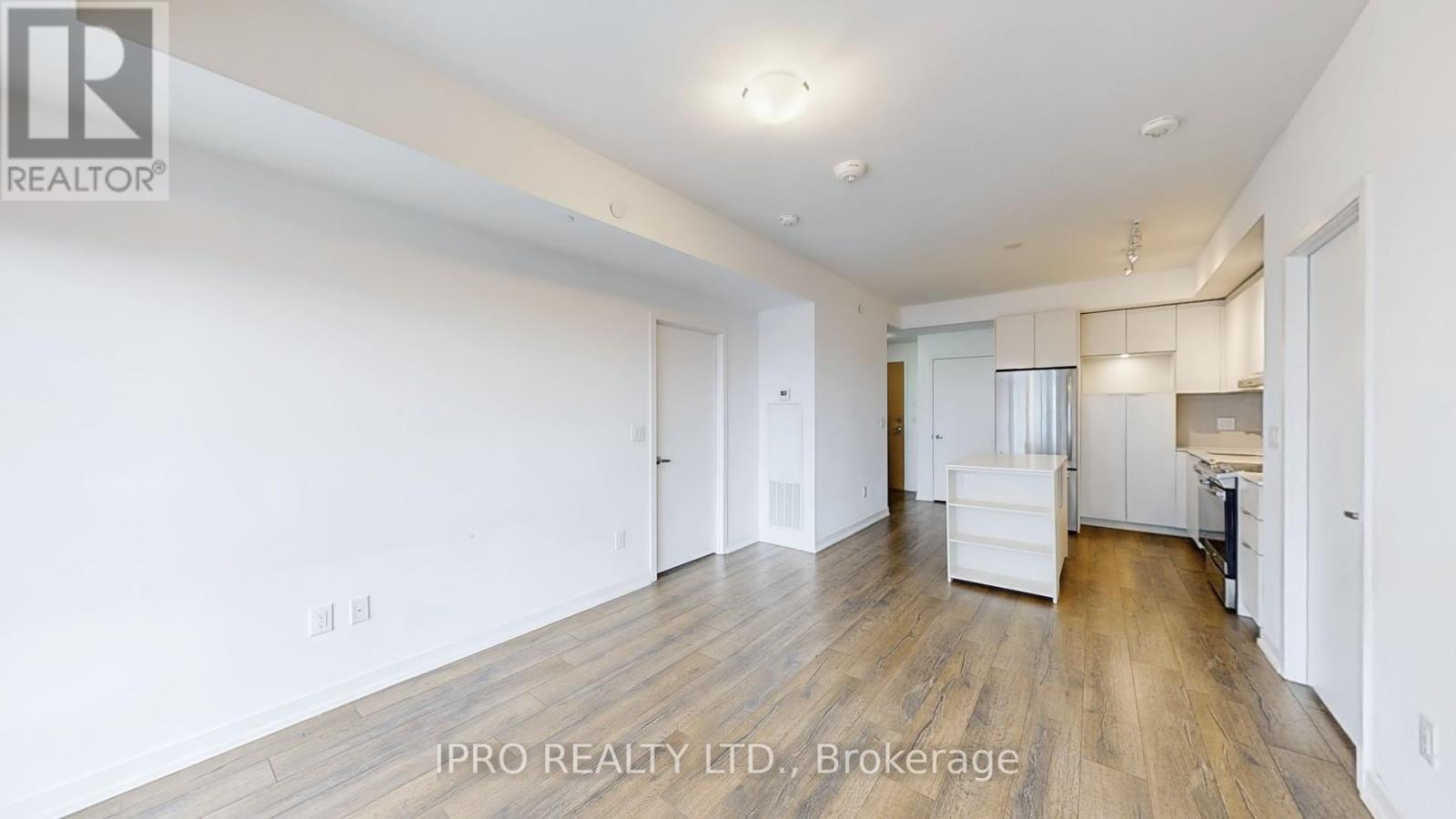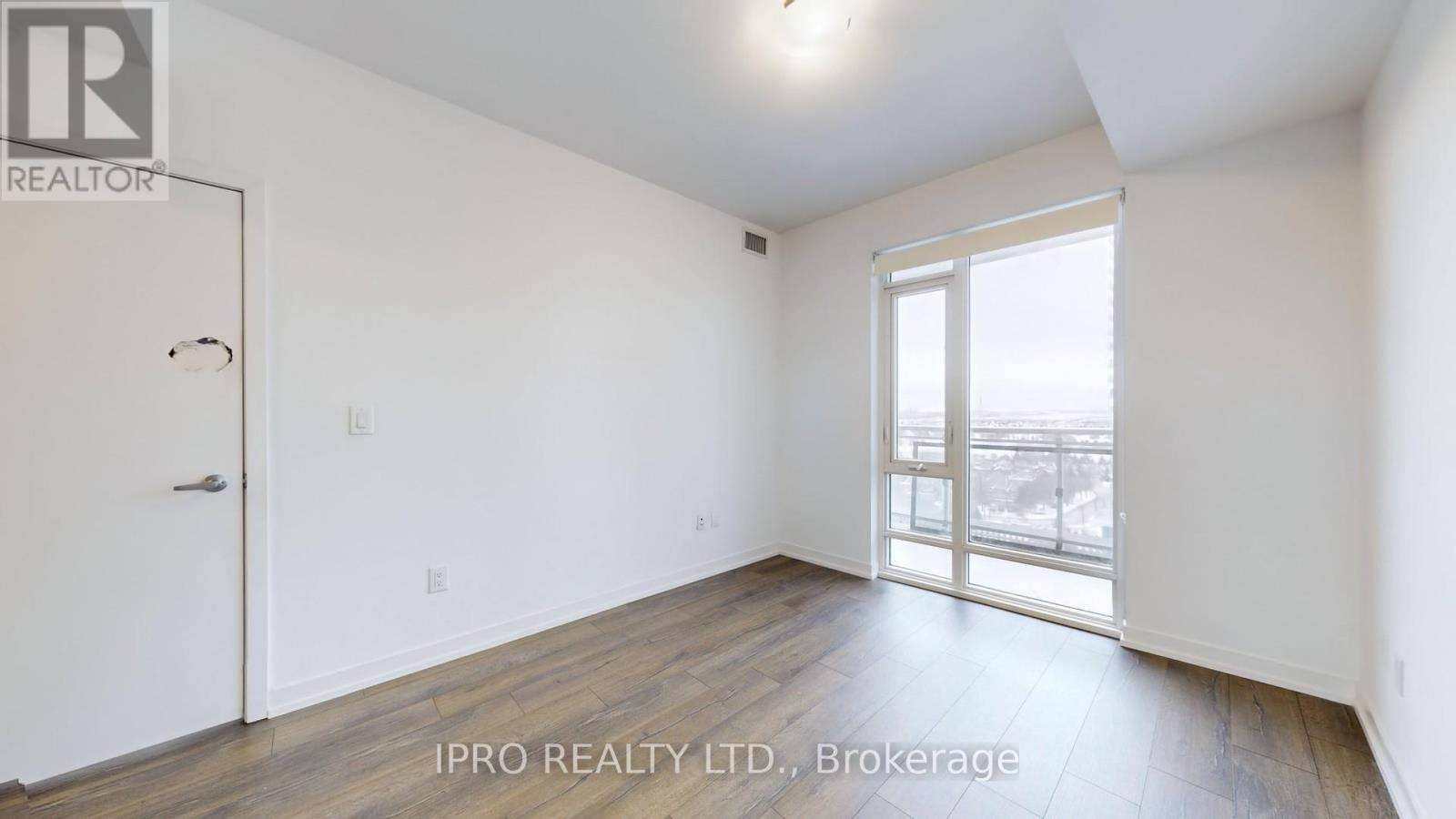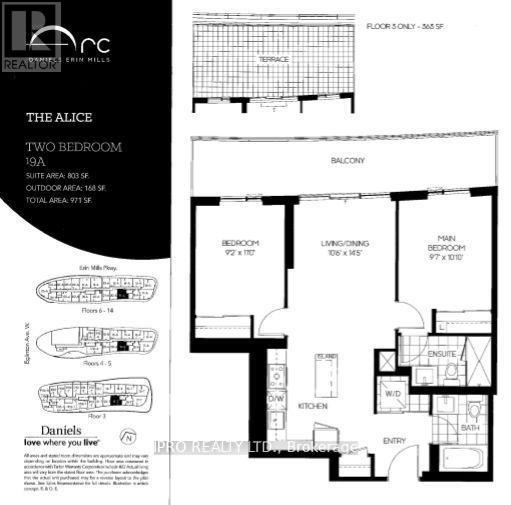1119 - 2520 Eglinton Avenue W Mississauga, Ontario L5M 0Y2
$499,000Maintenance, Heat, Water, Common Area Maintenance, Insurance, Parking
$593.41 Monthly
Maintenance, Heat, Water, Common Area Maintenance, Insurance, Parking
$593.41 MonthlyDiscover an exceptional blend of style, comfort, and convenience in this meticulously upgraded 2-bedroom, 2-bathroom condominium at Arc Erin Mills. Thoughtfully designed with premium finishes, this residence features an open-concept layout enhanced by upgraded flooring and expansive floor-to-ceiling windows that fill the space with natural light.The modern chefs kitchen is a standout, boasting sleek quartz countertops, stainless steel appliances, and a stylish backsplash, perfect for both everyday living and entertaining. The spacious bedrooms provide a peaceful retreat, offering both comfort and versatility. Additional conveniences include a dedicated parking space and a private locker for extra storage. Residents enjoy unparalleled amenities, including a state-of-the-art fitness center, an elegant party room, concierge services, and luxurious guest suites **EXTRAS** The community also features on-site retail and office spaces, offering unmatched convenience right at your doorstep. Outdoor BBQ areas and scenic nearby trails further enhance your lifestyle. (id:24801)
Property Details
| MLS® Number | W11953706 |
| Property Type | Single Family |
| Community Name | Central Erin Mills |
| Amenities Near By | Hospital, Place Of Worship, Public Transit, Schools |
| Community Features | Pet Restrictions |
| Features | Balcony |
| Parking Space Total | 1 |
Building
| Bathroom Total | 2 |
| Bedrooms Above Ground | 2 |
| Bedrooms Total | 2 |
| Amenities | Security/concierge, Exercise Centre, Recreation Centre, Storage - Locker |
| Appliances | Window Coverings |
| Cooling Type | Central Air Conditioning |
| Exterior Finish | Concrete |
| Flooring Type | Laminate |
| Heating Fuel | Natural Gas |
| Heating Type | Forced Air |
| Size Interior | 800 - 899 Ft2 |
| Type | Apartment |
Parking
| Underground |
Land
| Acreage | No |
| Land Amenities | Hospital, Place Of Worship, Public Transit, Schools |
Rooms
| Level | Type | Length | Width | Dimensions |
|---|---|---|---|---|
| Flat | Living Room | 3.23 m | 4.14 m | 3.23 m x 4.14 m |
| Flat | Dining Room | 3.23 m | 4.14 m | 3.23 m x 4.14 m |
| Flat | Kitchen | Measurements not available | ||
| Flat | Primary Bedroom | 2.95 m | 3.07 m | 2.95 m x 3.07 m |
| Flat | Bedroom 2 | 2.8 m | 3.35 m | 2.8 m x 3.35 m |
Contact Us
Contact us for more information
Hamza A. Juma
Broker
www.hamzajuma.com/
www.facebook.com/Hamzajuma.realtor/
www.linkedin.com/in/hamzajumarealtor
55 City Centre Drive #503
Mississauga, Ontario L5B 1M3
(905) 268-1000
(905) 507-4779







































