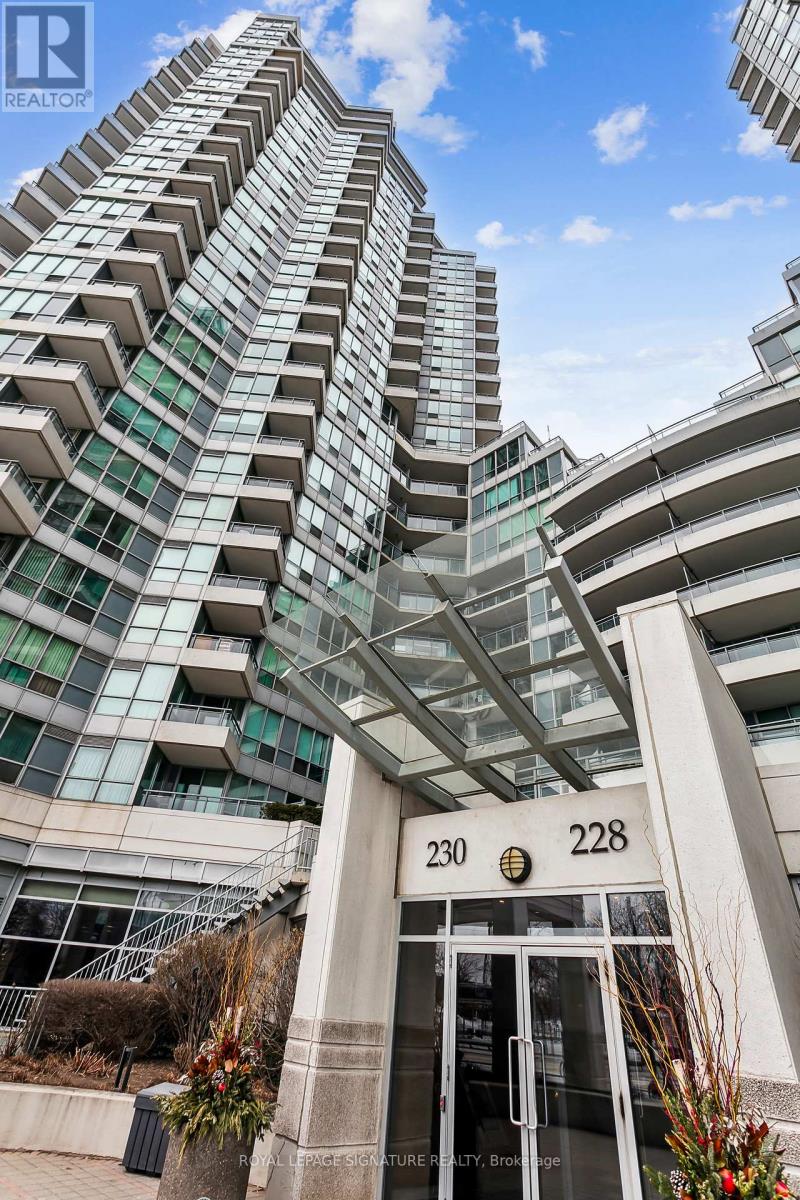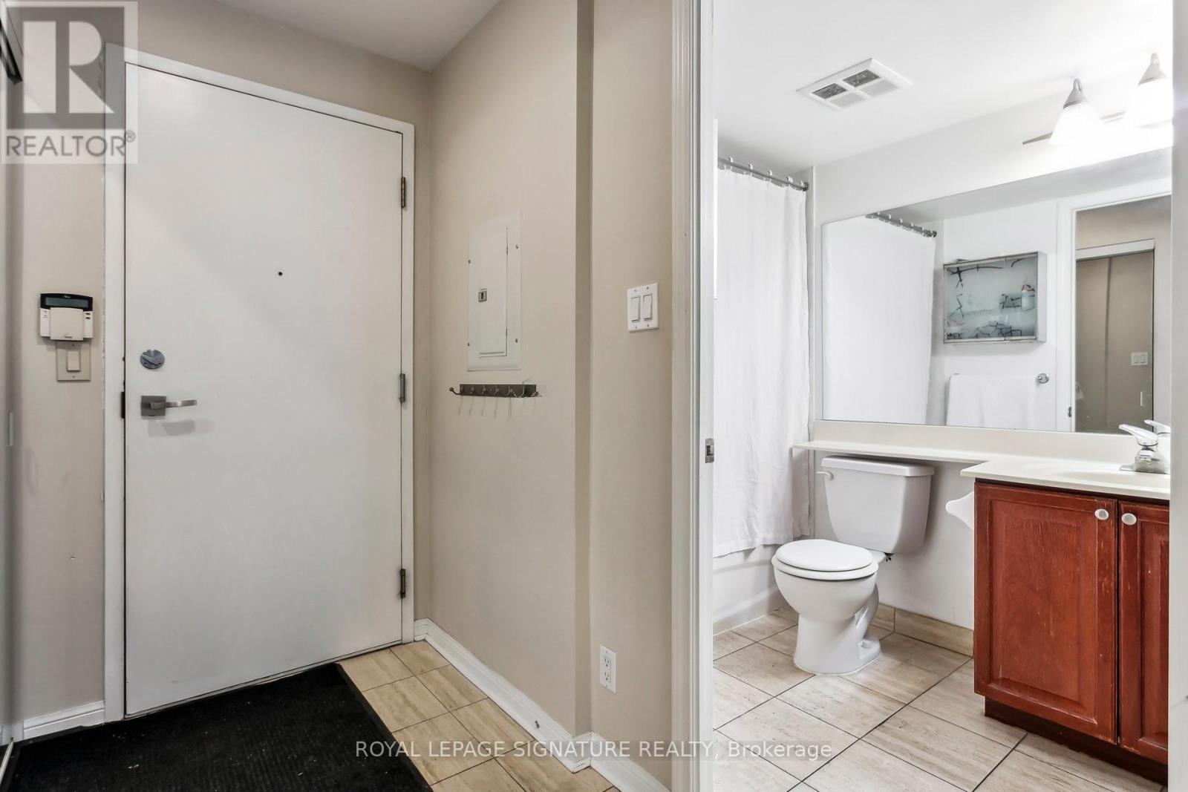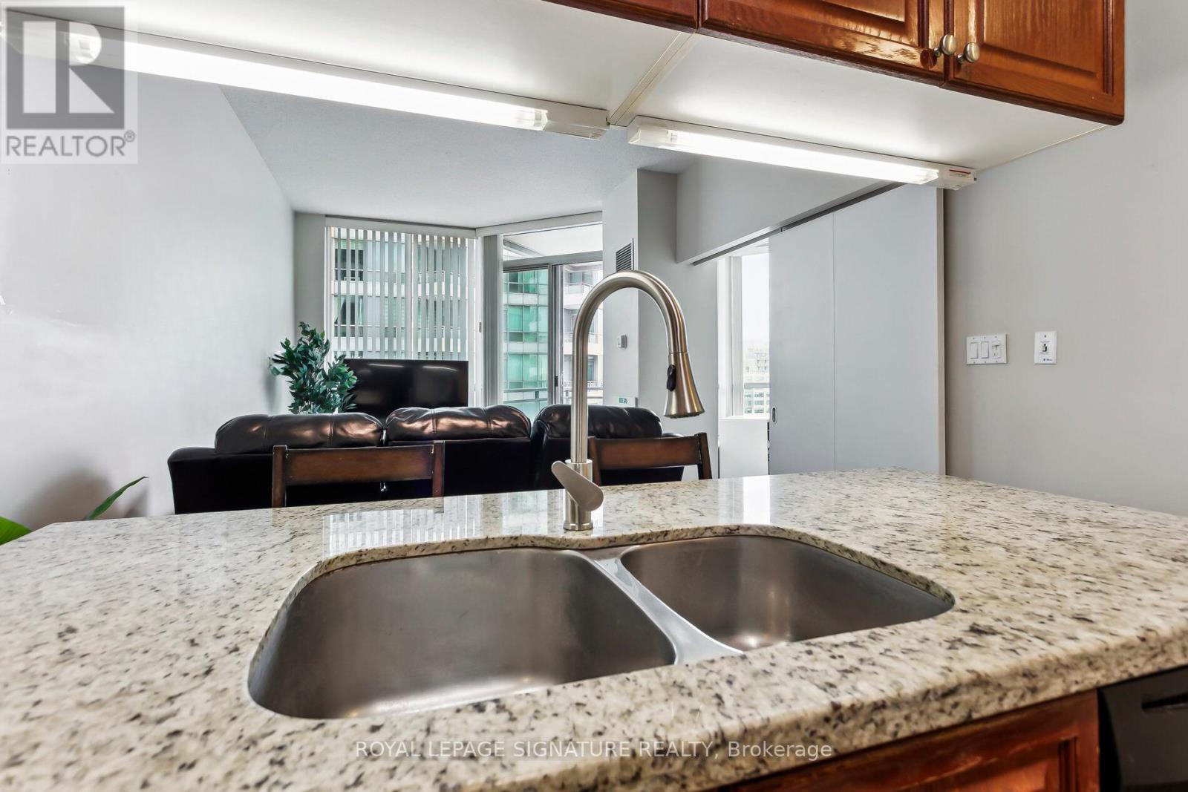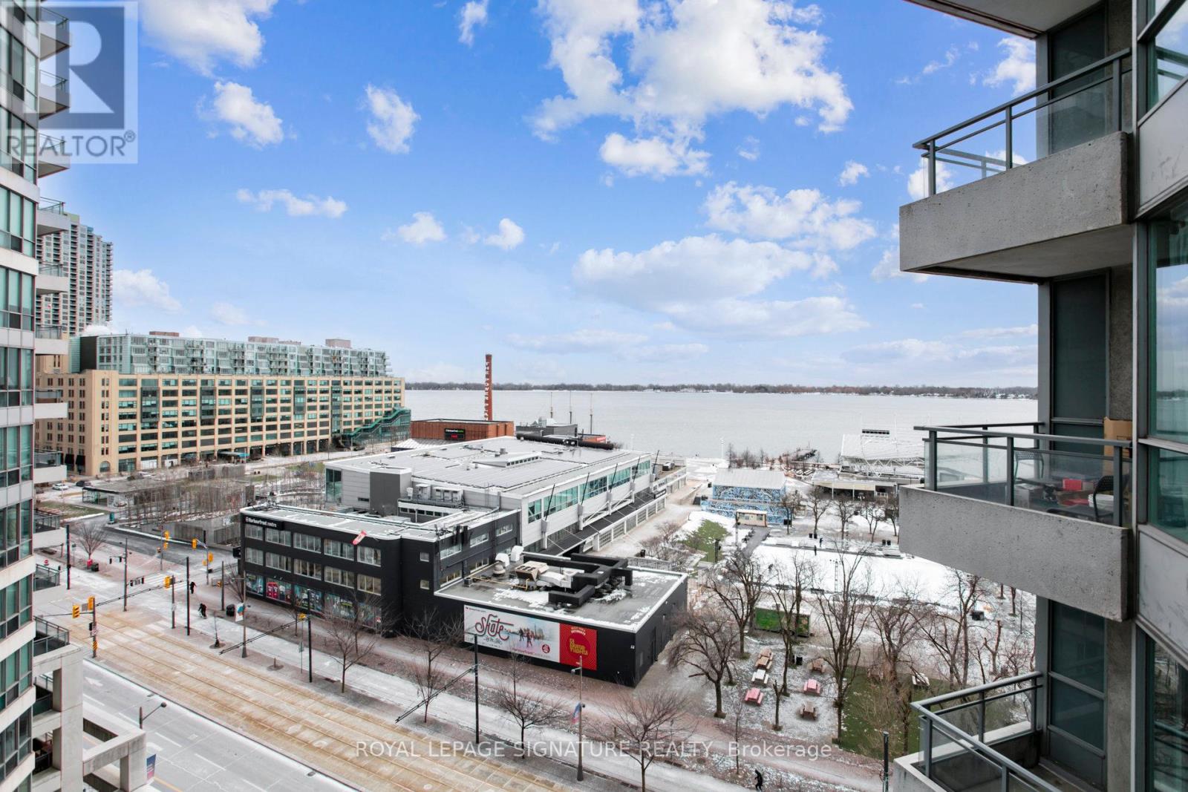1119 - 230 Queens Quay W Toronto, Ontario M5J 2Y7
$609,000Maintenance, Heat, Electricity, Common Area Maintenance, Insurance, Parking, Water
$573.98 Monthly
Maintenance, Heat, Electricity, Common Area Maintenance, Insurance, Parking, Water
$573.98 MonthlyThis Bright 1 Bedroom 1 Bathroom Condo At The Riviera Offers Lakeviews From The Balcony, Blending Modern Finishes With A Open-Concept Layout. Included Parking And Locker Provide Added Convenience, While Building Amenities Like An Indoor Pool With Sauna, Gym, Meeting Room, And Two Guest Suites Elevate Your Lifestyle. Enjoy The 2nd-Floor Rooftop Terrace With BBQs. Located just steps from Toronto's Harbourfront, PATH, Longos, Maple Leaf Square, and the CN Tower, You're Perfectly Positioned To Access The City's Best Dining, Entertainment, And Business Districts. This Is Downtown Living At Its Finest Don't Miss Out On The Opportunity To Make This Exceptional Condo Your New Home! **** EXTRAS **** Stainless Steel Fridge, Stove, & Dishwasher, Washer & Dryer, All Elfs & Window Coverings. BBQ Terrace, Guest Parking, Guest Suites, Indoor Pool, Sauna and Gym. 24 hour Concierge. (id:24801)
Property Details
| MLS® Number | C11935281 |
| Property Type | Single Family |
| Community Name | Waterfront Communities C1 |
| Amenities Near By | Marina, Park, Public Transit, Schools |
| Community Features | Pet Restrictions |
| Features | Balcony, Carpet Free, In Suite Laundry |
| Parking Space Total | 1 |
| View Type | City View, View Of Water |
Building
| Bathroom Total | 1 |
| Bedrooms Above Ground | 1 |
| Bedrooms Total | 1 |
| Amenities | Exercise Centre, Sauna, Visitor Parking, Storage - Locker, Security/concierge |
| Cooling Type | Central Air Conditioning |
| Exterior Finish | Concrete |
| Heating Fuel | Natural Gas |
| Heating Type | Forced Air |
| Size Interior | 500 - 599 Ft2 |
| Type | Apartment |
Parking
| Underground |
Land
| Acreage | No |
| Land Amenities | Marina, Park, Public Transit, Schools |
| Surface Water | Lake/pond |
Rooms
| Level | Type | Length | Width | Dimensions |
|---|---|---|---|---|
| Flat | Kitchen | 2.9 m | 2.03 m | 2.9 m x 2.03 m |
| Flat | Living Room | 4.75 m | 2.97 m | 4.75 m x 2.97 m |
| Flat | Bedroom | 4.01 m | 3 m | 4.01 m x 3 m |
| Flat | Bathroom | 2.34 m | 1.57 m | 2.34 m x 1.57 m |
Contact Us
Contact us for more information
Anna Ihnatiuk
Salesperson
8 Sampson Mews Suite 201 The Shops At Don Mills
Toronto, Ontario M3C 0H5
(416) 443-0300
(416) 443-8619

































