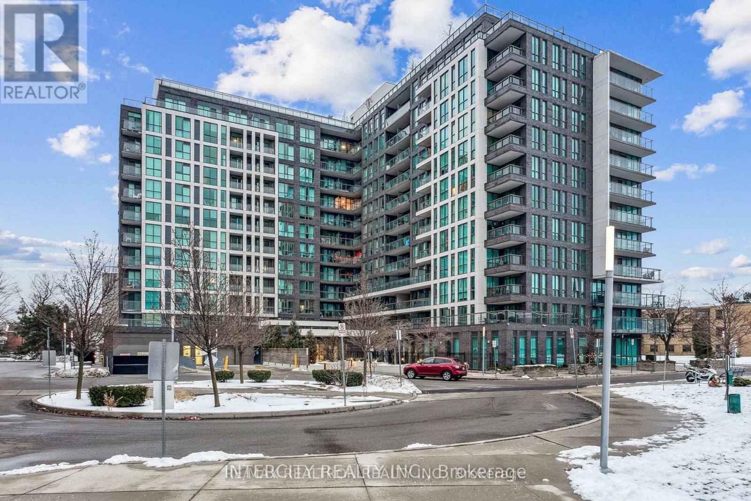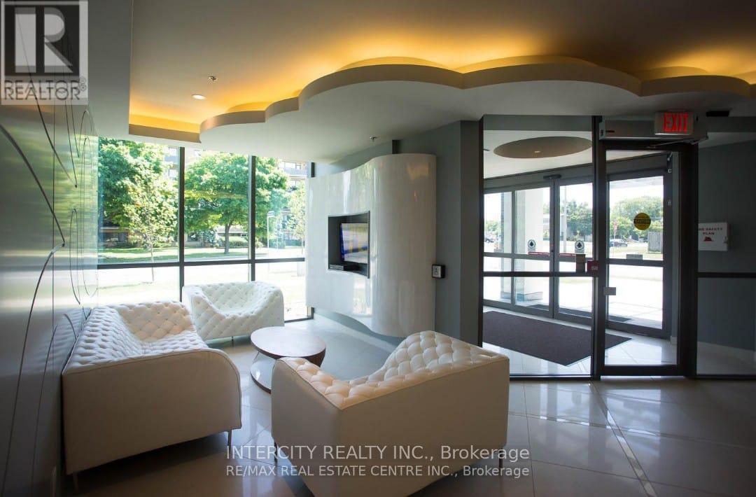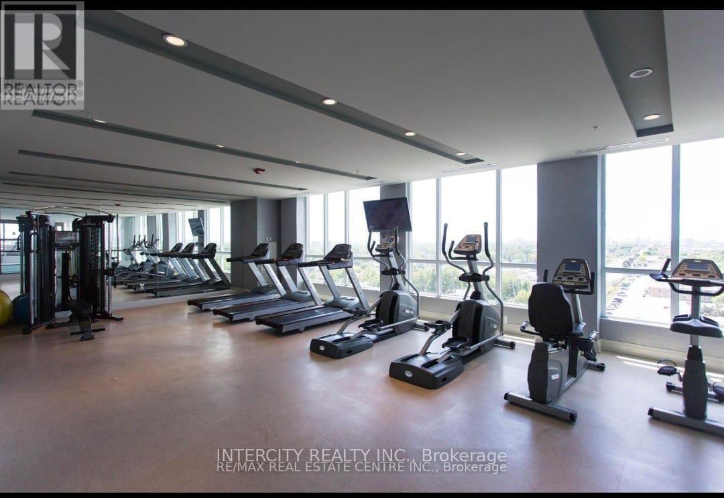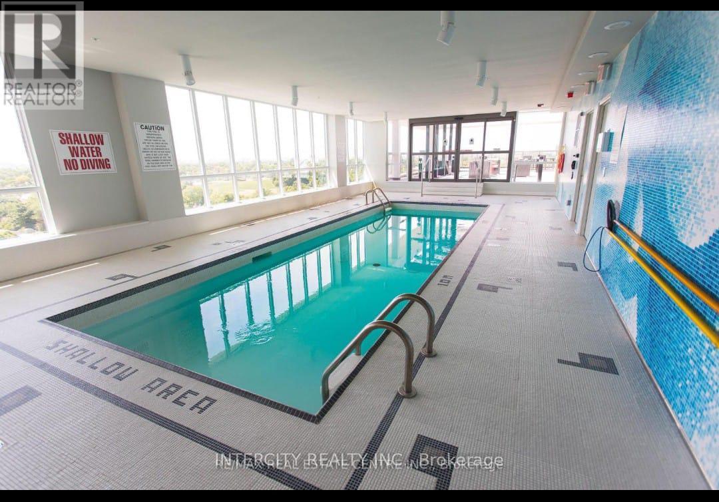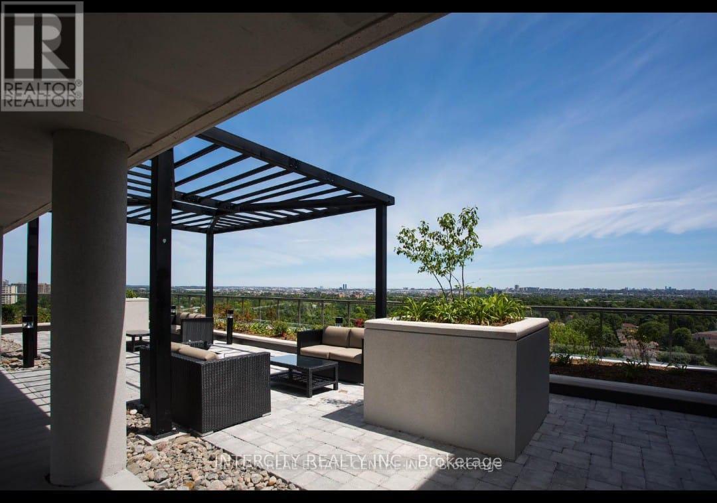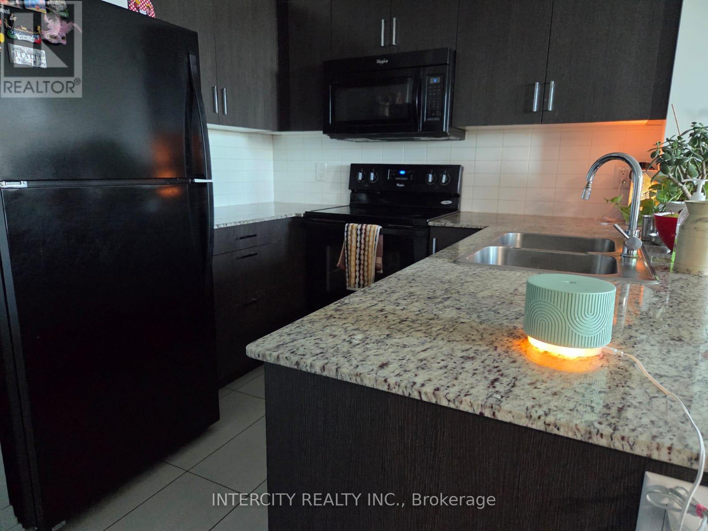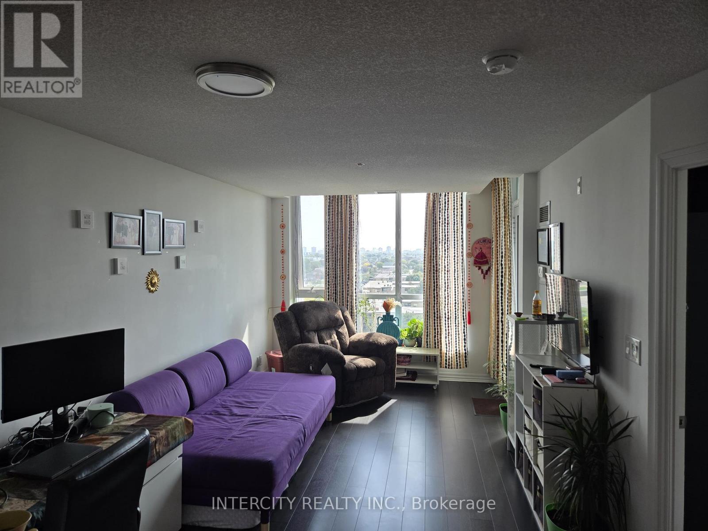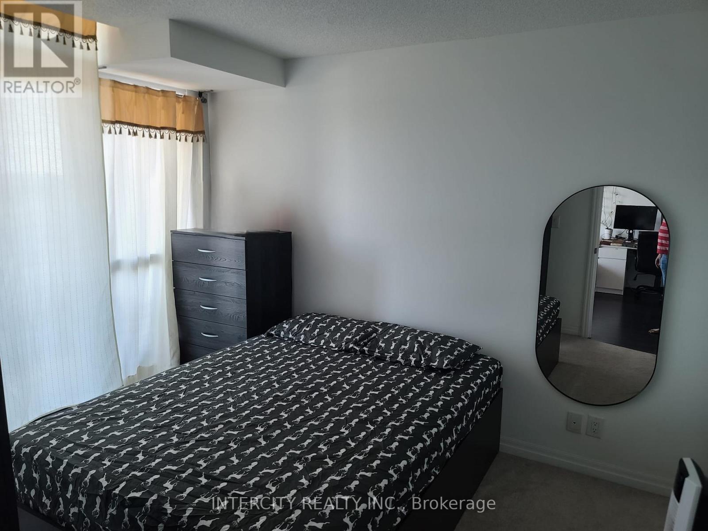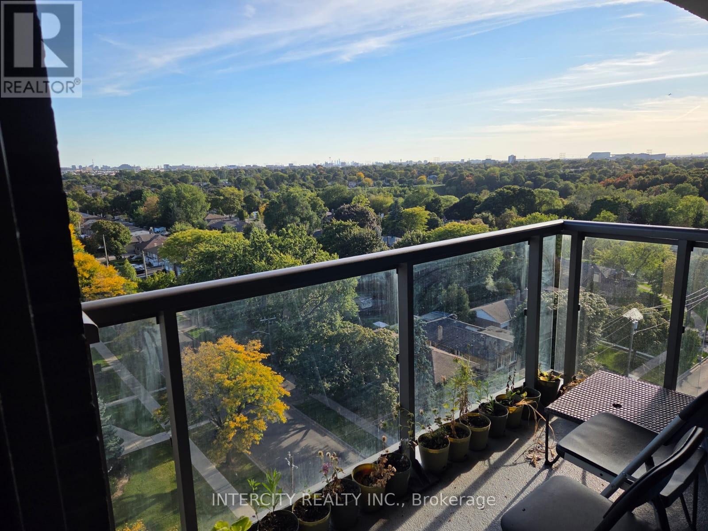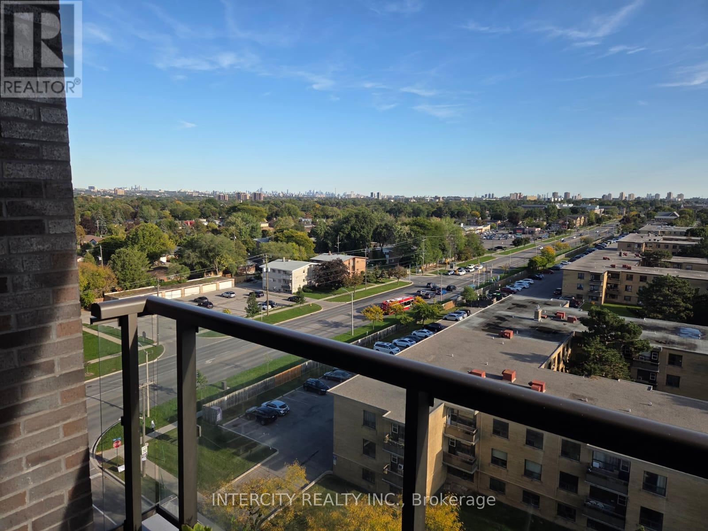1117 - 80 Esther Lorrie Drive Toronto, Ontario M9W 0C6
$2,200 Monthly
Bright and Beautiful One Bedroom Suite with a great layout and a wonderful view. This modern unit with open Concept Living/Dining And Kitchen, Granite Counters and Black Appliances. Large Windows Throughout the unit making it bright with lots of natural lights. Breathtaking Magnificent View from the balcony. 10 feet ceiling, large Master bedroom with a big closet, and full 3pcs bathroom. Concierge and Security 24 hours, Indoor Rooftop terrace, Guest Suite, Fitness Centre and indoor heated swimming pool. Steps to TTC, Humber College, Shopping Plaza, River trail, close to major HWYs, School, includes one underground parking and locker. (id:24801)
Property Details
| MLS® Number | W12447591 |
| Property Type | Single Family |
| Community Name | West Humber-Clairville |
| Amenities Near By | Place Of Worship, Public Transit, Schools |
| Community Features | Pet Restrictions |
| Features | Level Lot, Elevator, Balcony, In Suite Laundry |
| Parking Space Total | 1 |
Building
| Bathroom Total | 1 |
| Bedrooms Above Ground | 1 |
| Bedrooms Total | 1 |
| Age | 6 To 10 Years |
| Amenities | Security/concierge, Exercise Centre, Separate Electricity Meters, Storage - Locker |
| Appliances | Dishwasher, Dryer, Microwave, Stove, Washer, Window Coverings, Refrigerator |
| Cooling Type | Central Air Conditioning |
| Exterior Finish | Concrete, Steel |
| Heating Fuel | Natural Gas |
| Heating Type | Forced Air |
| Size Interior | 500 - 599 Ft2 |
| Type | Apartment |
Parking
| Underground | |
| Garage |
Land
| Acreage | No |
| Land Amenities | Place Of Worship, Public Transit, Schools |
Rooms
| Level | Type | Length | Width | Dimensions |
|---|---|---|---|---|
| Flat | Bedroom | 3.5 m | 3.05 m | 3.5 m x 3.05 m |
| Flat | Kitchen | 2.44 m | 2.44 m | 2.44 m x 2.44 m |
| Flat | Living Room | 5.55 m | 3.17 m | 5.55 m x 3.17 m |
Contact Us
Contact us for more information
Jatinder Sudan
Broker
(416) 798-7070
www.sunnyhomesrealty.org/
3600 Langstaff Rd., Ste14
Vaughan, Ontario L4L 9E7
(416) 798-7070
(905) 851-8794


