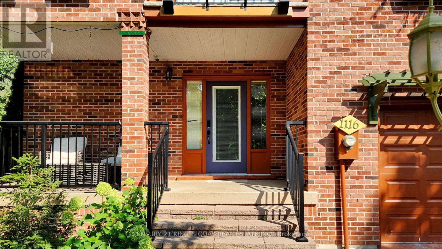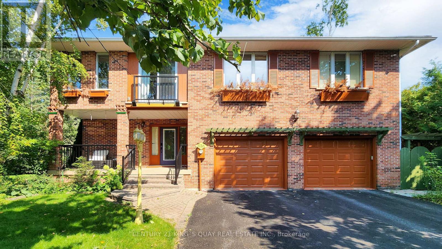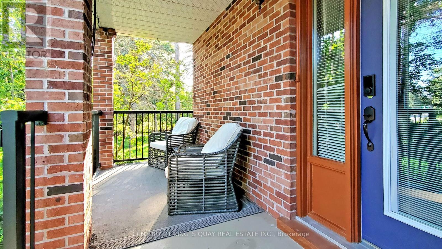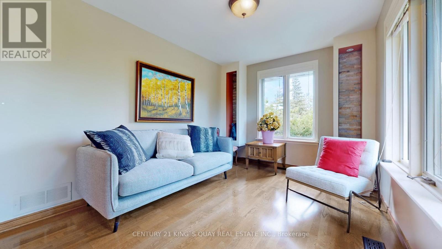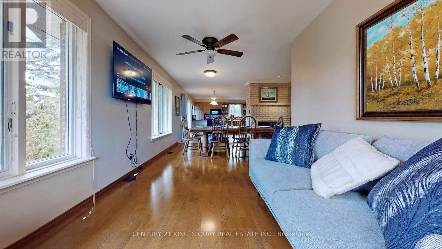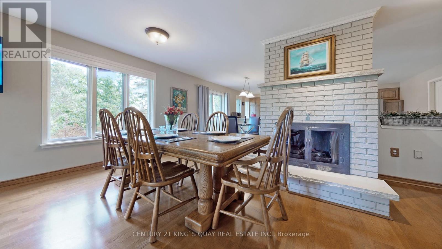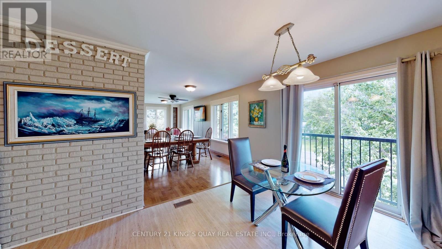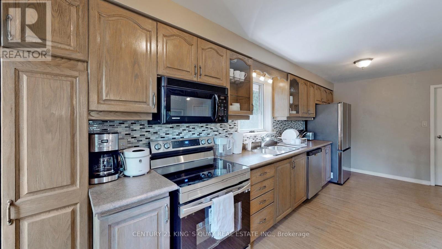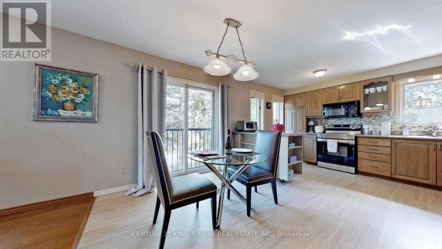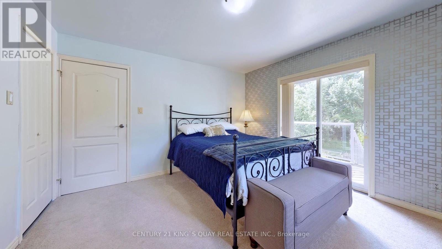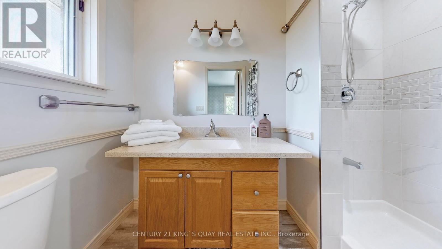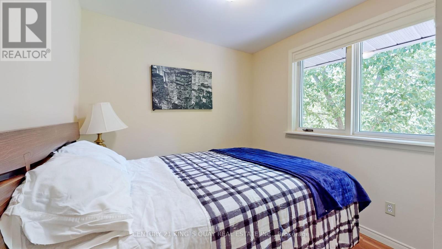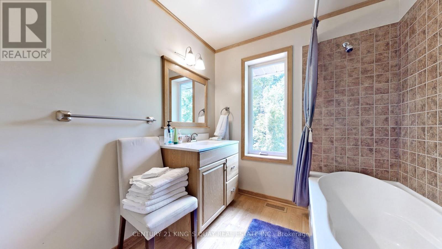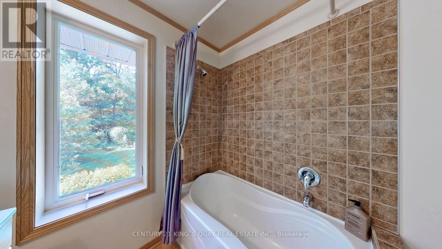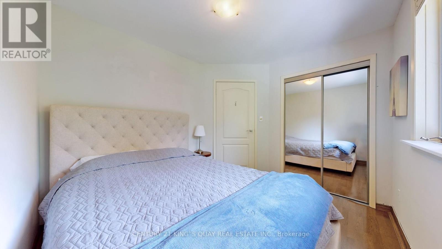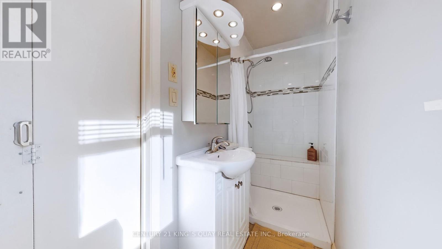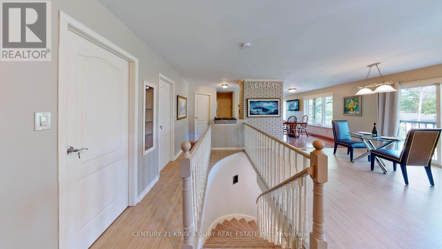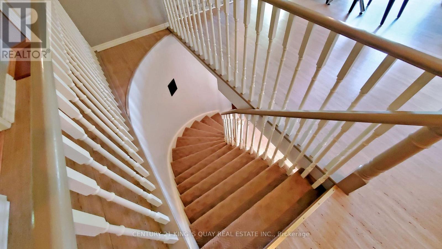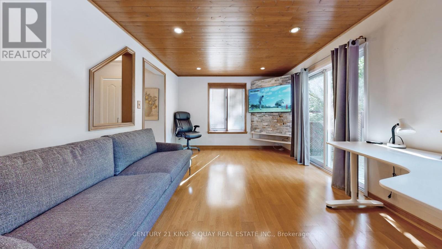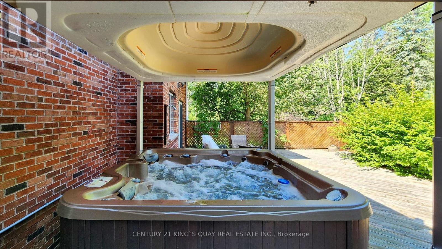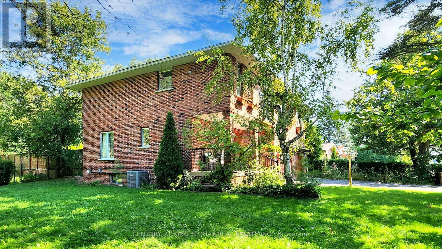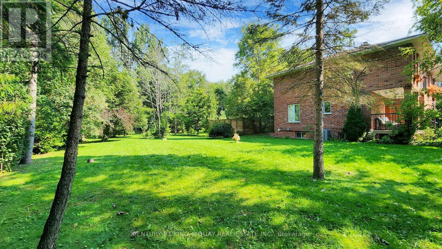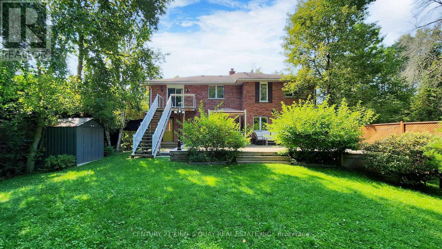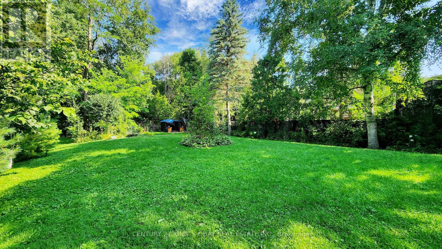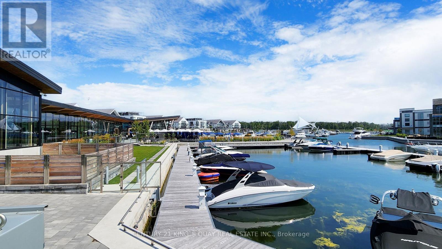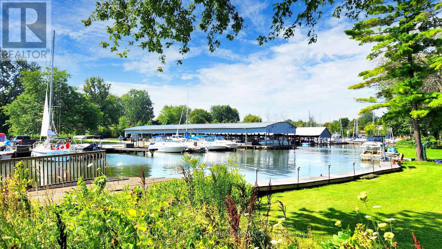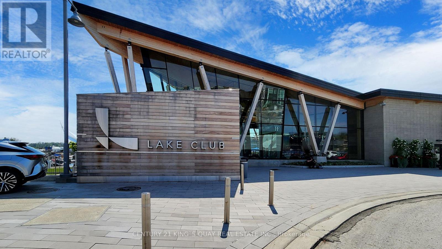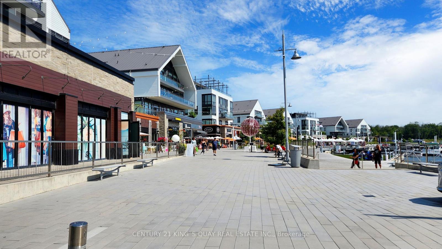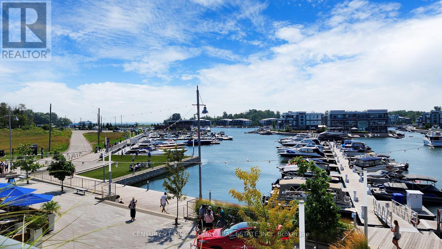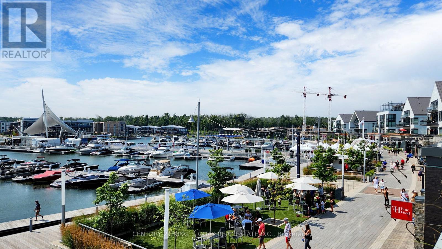1116 Northshore Drive Innisfil, Ontario L0L 1R0
$3,590 Monthly
Private Oasis Just Steps From Deeded Private Beach Nestled On Large 60 X 200 Ft Lot Surrounded By Mature Trees In Sought After Gilford! All Brick Home Backing To No Neighbours Providing Ample Amounts Of Privacy. Main Floor Welcomes You To Large Foyer & Family Room. Elevated Main Floor Has Open Concept Layout W/ Quality Hardwood Floors, Tons Of Large Windows & Charm Throughout. Oversized Eat-In Kitchen W/ Incredible Views Of Backyard & Custom Built Cabinetry. Spacious Living Rm + Wood Burning Fireplace & Oversized Windows. 3 Spacious Bedrooms W/ Closet Space & 4Pce Bathroom. Primary Bedroom Has 3 Piece Ensuite, & W/O To Deck With Hot Tub. Finished Basement Has Additional Rec Rm & Laundry Rm/Storage Room Backyard Peaceful Oasis Is Perfect For Hosting Family & Friends W/Spacious Deck, Hot Tub & Majestic Gardens Surrounding. Extra Garden Shed For Storing All Your Gardening Tools. Oversized Garage Is A Handy Person's Dream W/ 10Ft Ceilings & Is Fully Insulated +9 Ft Wide Doors. (id:24801)
Property Details
| MLS® Number | N12413685 |
| Property Type | Single Family |
| Community Name | Gilford |
| Amenities Near By | Beach, Golf Nearby, Marina |
| Parking Space Total | 4 |
| View Type | View |
Building
| Bathroom Total | 3 |
| Bedrooms Above Ground | 3 |
| Bedrooms Below Ground | 1 |
| Bedrooms Total | 4 |
| Appliances | Garage Door Opener Remote(s), Dishwasher, Stove, Refrigerator |
| Basement Development | Finished |
| Basement Type | N/a (finished) |
| Construction Style Attachment | Detached |
| Cooling Type | Central Air Conditioning |
| Exterior Finish | Brick |
| Fireplace Present | Yes |
| Flooring Type | Hardwood |
| Foundation Type | Concrete |
| Heating Fuel | Natural Gas |
| Heating Type | Forced Air |
| Stories Total | 2 |
| Size Interior | 0 - 699 Ft2 |
| Type | House |
| Utility Water | Municipal Water |
Parking
| Garage |
Land
| Acreage | No |
| Land Amenities | Beach, Golf Nearby, Marina |
| Sewer | Septic System |
Rooms
| Level | Type | Length | Width | Dimensions |
|---|---|---|---|---|
| Second Level | Living Room | Measurements not available | ||
| Second Level | Dining Room | Measurements not available | ||
| Second Level | Eating Area | Measurements not available | ||
| Second Level | Kitchen | Measurements not available | ||
| Second Level | Primary Bedroom | Measurements not available | ||
| Second Level | Bedroom 2 | Measurements not available | ||
| Second Level | Bedroom 3 | Measurements not available | ||
| Basement | Laundry Room | Measurements not available | ||
| Basement | Other | Measurements not available | ||
| Basement | Bedroom | Measurements not available | ||
| Basement | Recreational, Games Room | Measurements not available | ||
| Main Level | Family Room | Measurements not available |
https://www.realtor.ca/real-estate/28884738/1116-northshore-drive-innisfil-gilford-gilford
Contact Us
Contact us for more information
Elaine Qin
Salesperson
www.richmondhillfreehomehelp.com/
7303 Warden Ave #101
Markham, Ontario L3R 5Y6
(905) 940-3428
(905) 940-0293
kingsquayrealestate.c21.ca/


