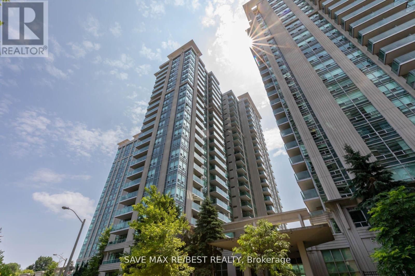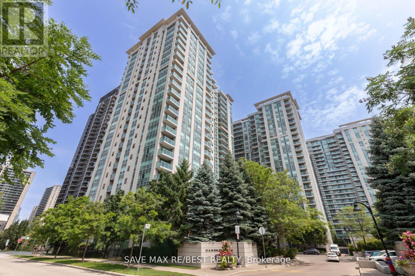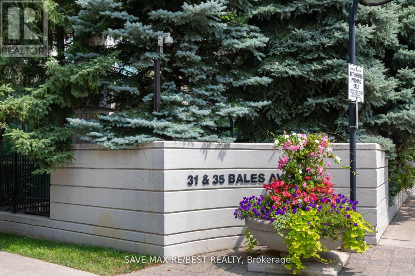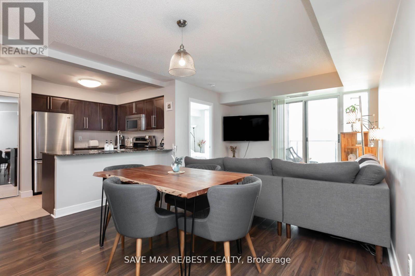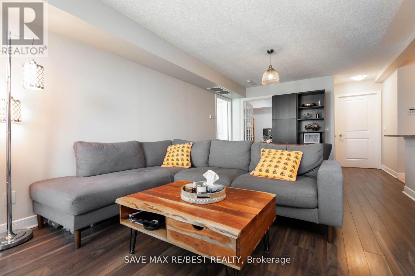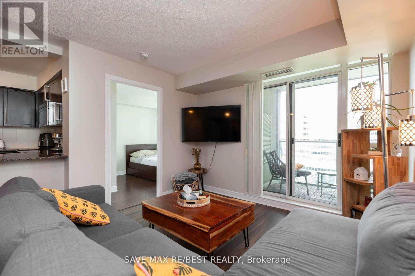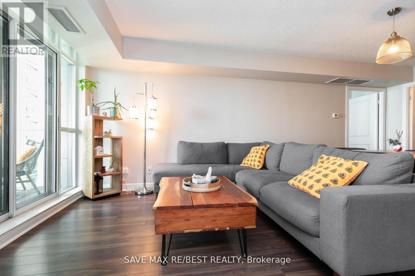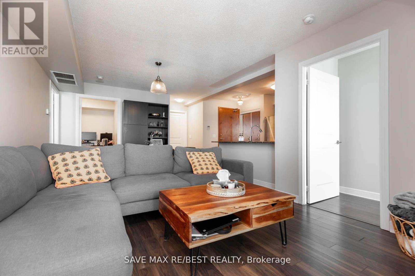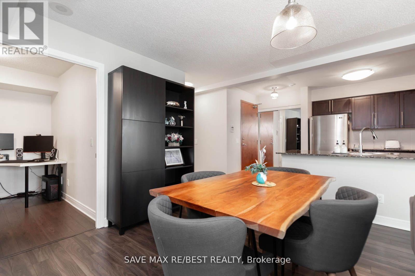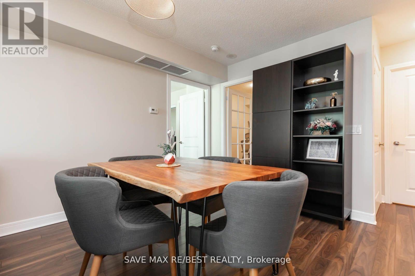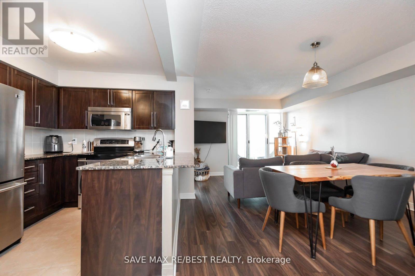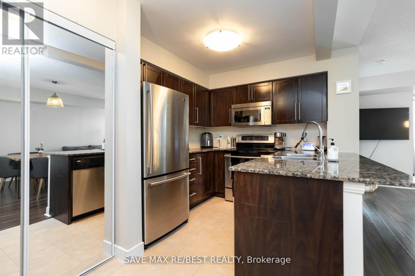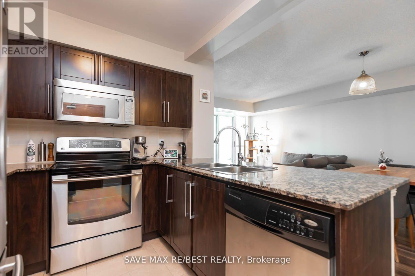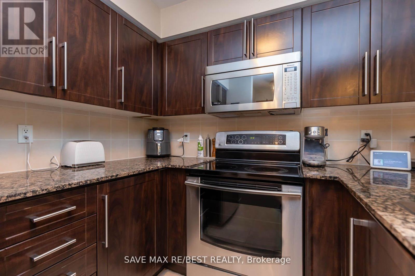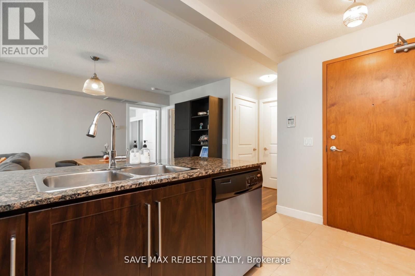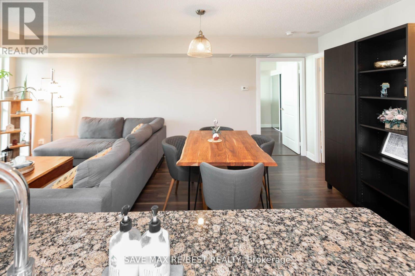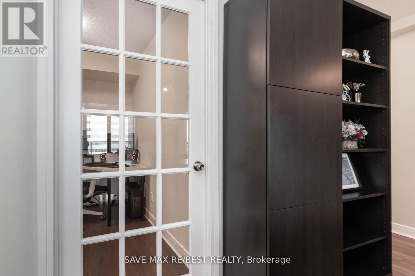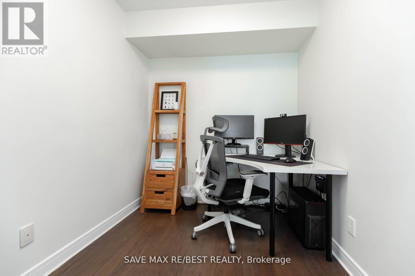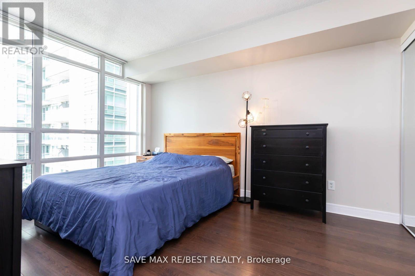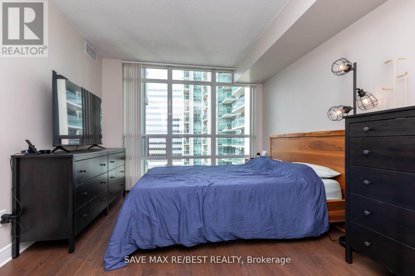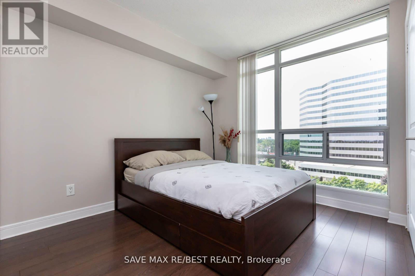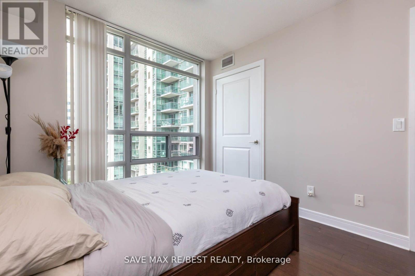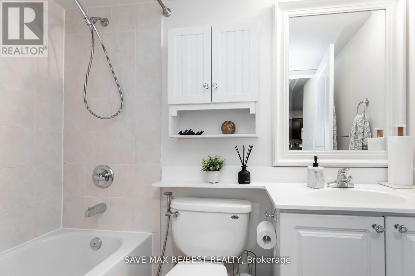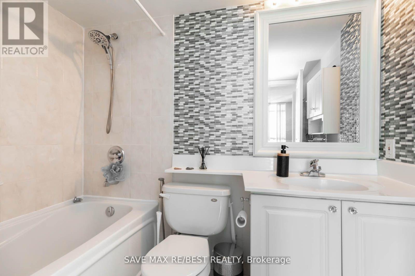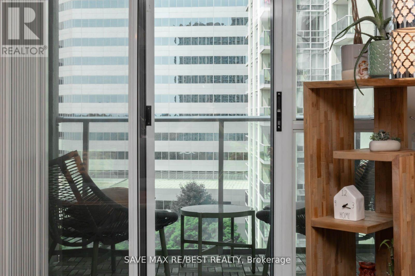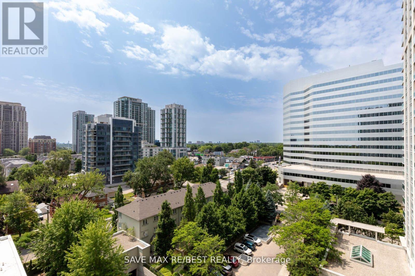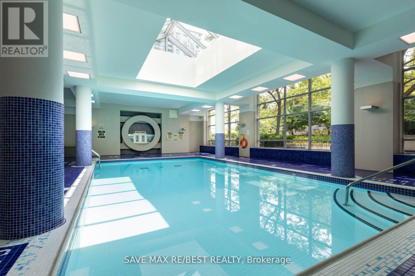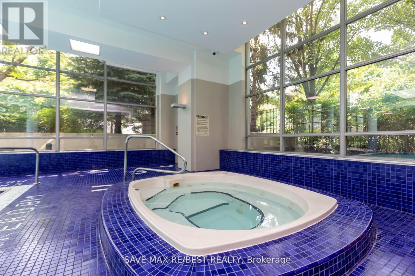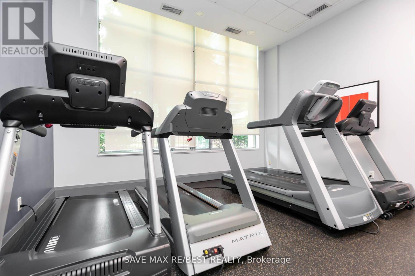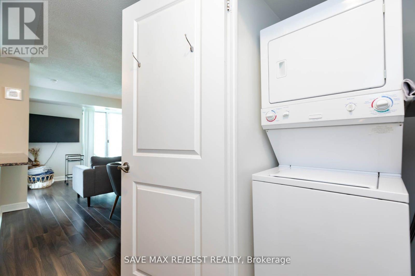1116 - 35 Bales Avenue Toronto, Ontario M2N 7L7
3 Bedroom
2 Bathroom
900 - 999 ft2
Indoor Pool
Central Air Conditioning, Ventilation System
Forced Air
$3,300 Monthly
Rarely Available, Spacious 2 Bedroom + Den Condo Located In An Extremely Desirable Location Of North York. Open Concept Corner Unit Layout. Upgraded Modern Kitchen with Quartz Countertop &Stainless Steel Appliances. Balcony With North/West Views. Amenities Include: 24/7 Concierge, Gym, Indoor Pool, Sauna, Billiards Room, Party Room *Steps To Subway Station, Restaurants, Entertainment, Grocery Stores, Schools & Parks *Close To Food Basics, Whole Foods, North York Shopping Centre, Cineplex, Highway 401 (id:24801)
Property Details
| MLS® Number | C12424180 |
| Property Type | Single Family |
| Community Name | Willowdale East |
| Amenities Near By | Public Transit, Park |
| Community Features | Pets Allowed With Restrictions, Community Centre, School Bus |
| Features | Balcony |
| Parking Space Total | 1 |
| Pool Type | Indoor Pool |
Building
| Bathroom Total | 2 |
| Bedrooms Above Ground | 2 |
| Bedrooms Below Ground | 1 |
| Bedrooms Total | 3 |
| Amenities | Exercise Centre, Security/concierge, Recreation Centre, Storage - Locker |
| Appliances | Dishwasher, Dryer, Microwave, Stove, Washer, Refrigerator |
| Basement Type | None |
| Cooling Type | Central Air Conditioning, Ventilation System |
| Exterior Finish | Brick |
| Fire Protection | Security System, Security Guard |
| Flooring Type | Laminate, Ceramic |
| Heating Fuel | Natural Gas |
| Heating Type | Forced Air |
| Size Interior | 900 - 999 Ft2 |
| Type | Apartment |
Parking
| Underground | |
| No Garage |
Land
| Acreage | No |
| Land Amenities | Public Transit, Park |
Rooms
| Level | Type | Length | Width | Dimensions |
|---|---|---|---|---|
| Main Level | Living Room | 3.66 m | 3.35 m | 3.66 m x 3.35 m |
| Main Level | Dining Room | 3.35 m | 2.44 m | 3.35 m x 2.44 m |
| Main Level | Kitchen | 3.84 m | 2.83 m | 3.84 m x 2.83 m |
| Main Level | Primary Bedroom | 4.21 m | 3.05 m | 4.21 m x 3.05 m |
| Main Level | Bedroom 2 | 3.69 m | 3.05 m | 3.69 m x 3.05 m |
| Main Level | Den | 2.74 m | 1.86 m | 2.74 m x 1.86 m |
Contact Us
Contact us for more information
Sham Bhasin
Salesperson
Save Max Re/best Realty
125 Topflight Dr Unit 2 - Upper Floor
Mississauga, Ontario L5S 1Y1
125 Topflight Dr Unit 2 - Upper Floor
Mississauga, Ontario L5S 1Y1
(905) 897-3222


