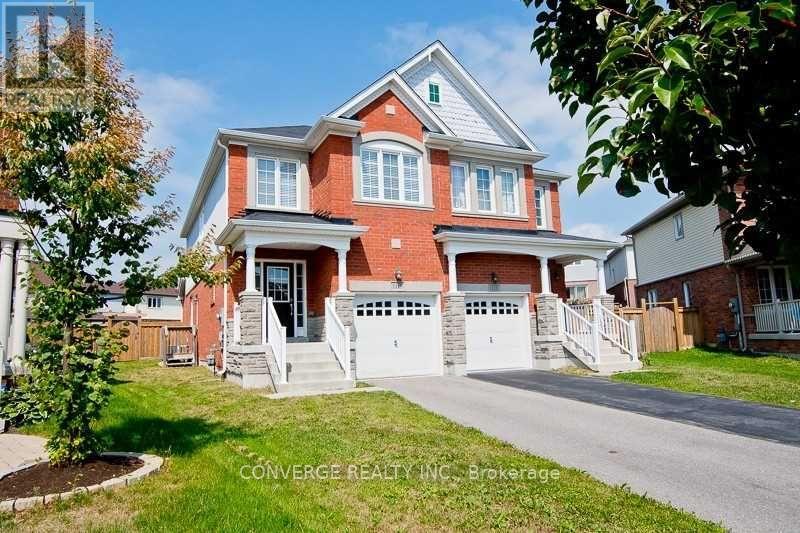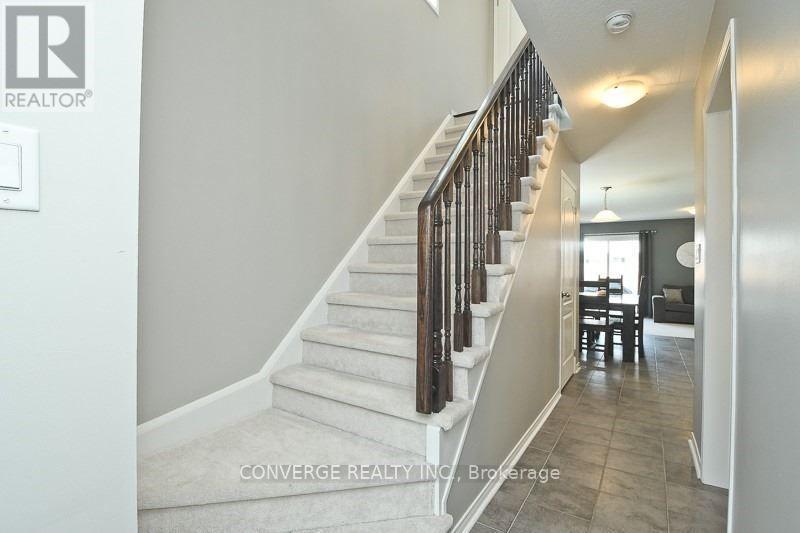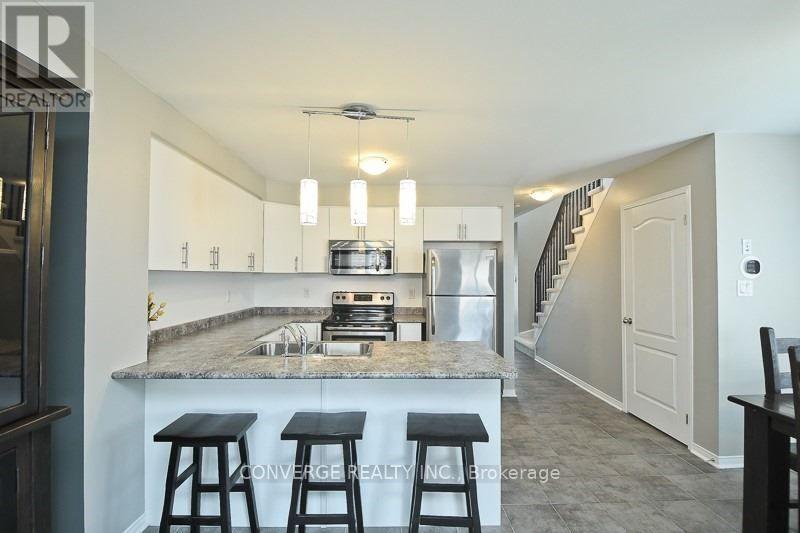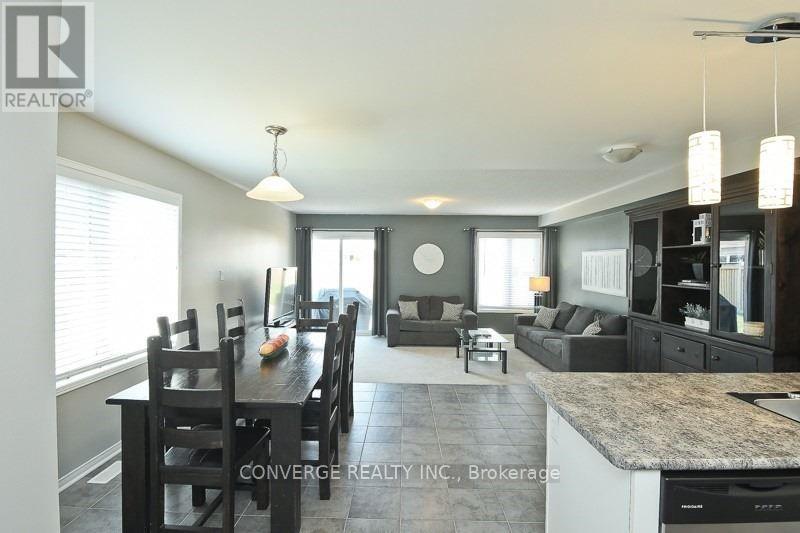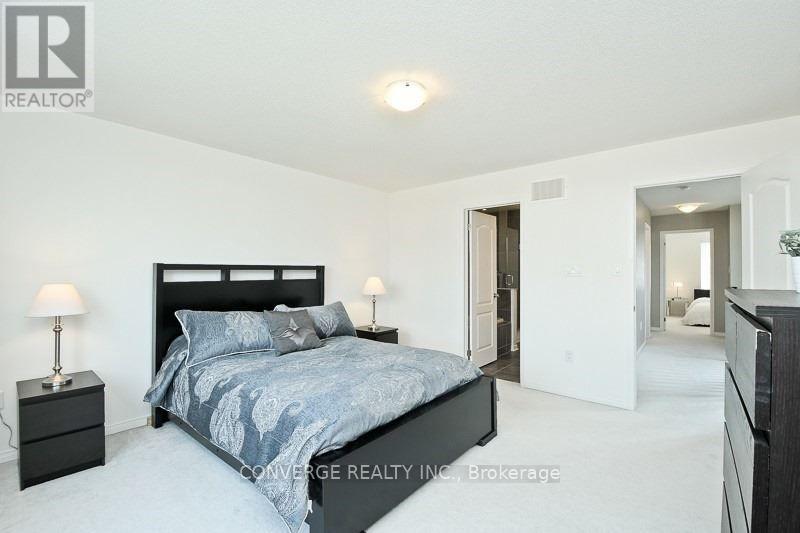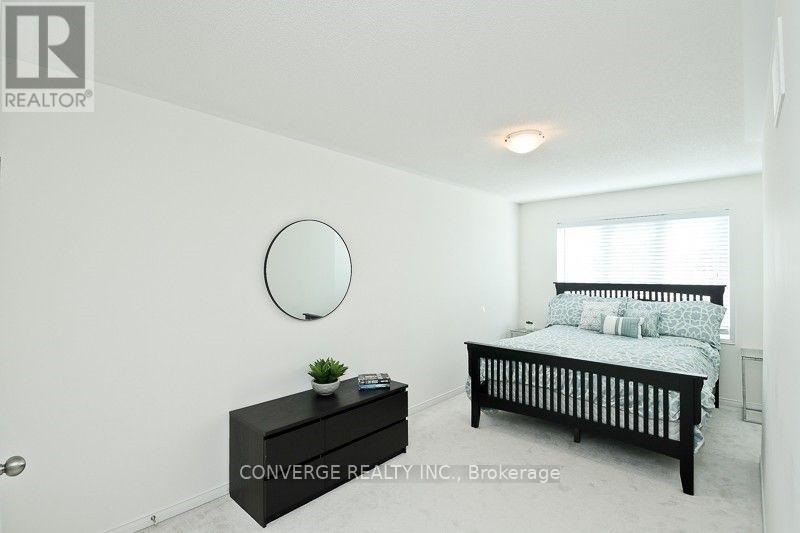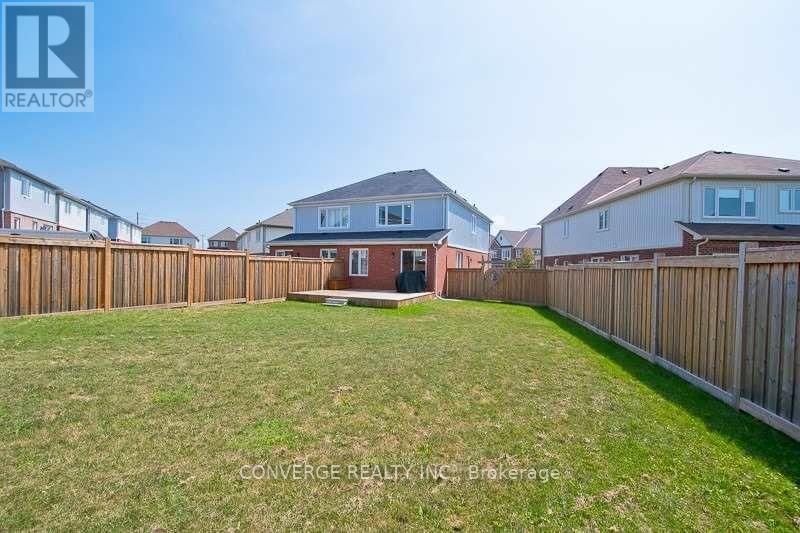1115 Schooling Drive Oshawa, Ontario L1K 0S3
4 Bedroom
4 Bathroom
1,500 - 2,000 ft2
Fireplace
Central Air Conditioning
Forced Air
$3,000 Monthly
Client RemarksBeautiful 3+1 Bedroom Semi-Detached House In A Much Desired North Oshawa Community. Open Concept Design With Island Counter Eat-In Kitchen And Spacious Family Room With W/O Door To Large Fenced Backyard. Hardwood Floor On The Ground Floor And 2nd Floor Lobby And Broadloom In All Bedrooms. Finished Basement With Separate Entrance.Photos were taken before the furniture was removed (id:24801)
Property Details
| MLS® Number | E12421852 |
| Property Type | Single Family |
| Community Name | Taunton |
| Equipment Type | Water Heater |
| Features | In Suite Laundry |
| Parking Space Total | 3 |
| Rental Equipment Type | Water Heater |
Building
| Bathroom Total | 4 |
| Bedrooms Above Ground | 3 |
| Bedrooms Below Ground | 1 |
| Bedrooms Total | 4 |
| Age | 6 To 15 Years |
| Basement Development | Finished |
| Basement Features | Separate Entrance |
| Basement Type | N/a (finished) |
| Construction Style Attachment | Semi-detached |
| Cooling Type | Central Air Conditioning |
| Exterior Finish | Brick, Aluminum Siding |
| Fireplace Present | Yes |
| Foundation Type | Concrete |
| Half Bath Total | 1 |
| Heating Fuel | Natural Gas |
| Heating Type | Forced Air |
| Stories Total | 2 |
| Size Interior | 1,500 - 2,000 Ft2 |
| Type | House |
| Utility Water | Municipal Water |
Parking
| Attached Garage | |
| Garage |
Land
| Acreage | No |
| Sewer | Sanitary Sewer |
| Size Frontage | 21 Ft ,2 In |
| Size Irregular | 21.2 Ft |
| Size Total Text | 21.2 Ft |
https://www.realtor.ca/real-estate/28902083/1115-schooling-drive-oshawa-taunton-taunton
Contact Us
Contact us for more information
Jeneevan Theivendran
Salesperson
(416) 843-1703
www.youtube.com/embed/h2KQDOginG8
www.whitbyteam.com/
www.facebook.com/WhitbyTeam
Converge Realty Inc.
169 Enterprise Blvd #301
Markham, Ontario L6G 0E7
169 Enterprise Blvd #301
Markham, Ontario L6G 0E7
(289) 301-8088
www.buy.ca/


