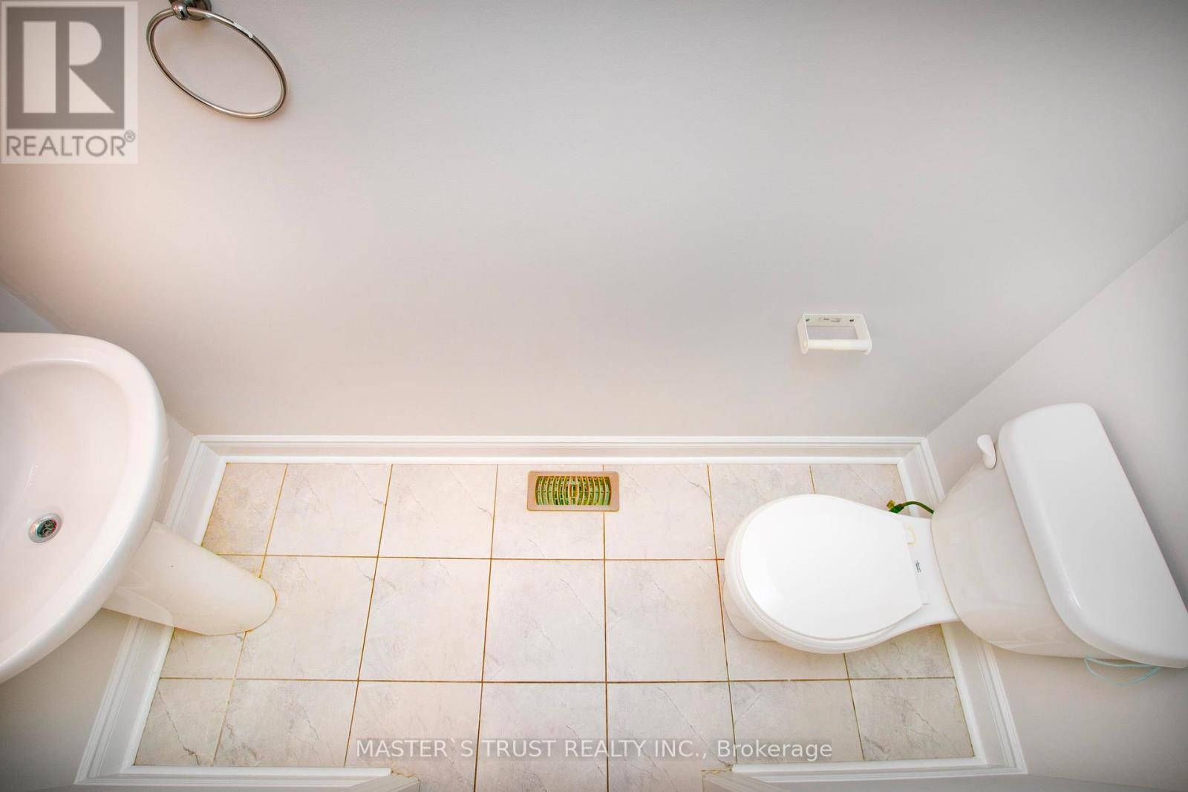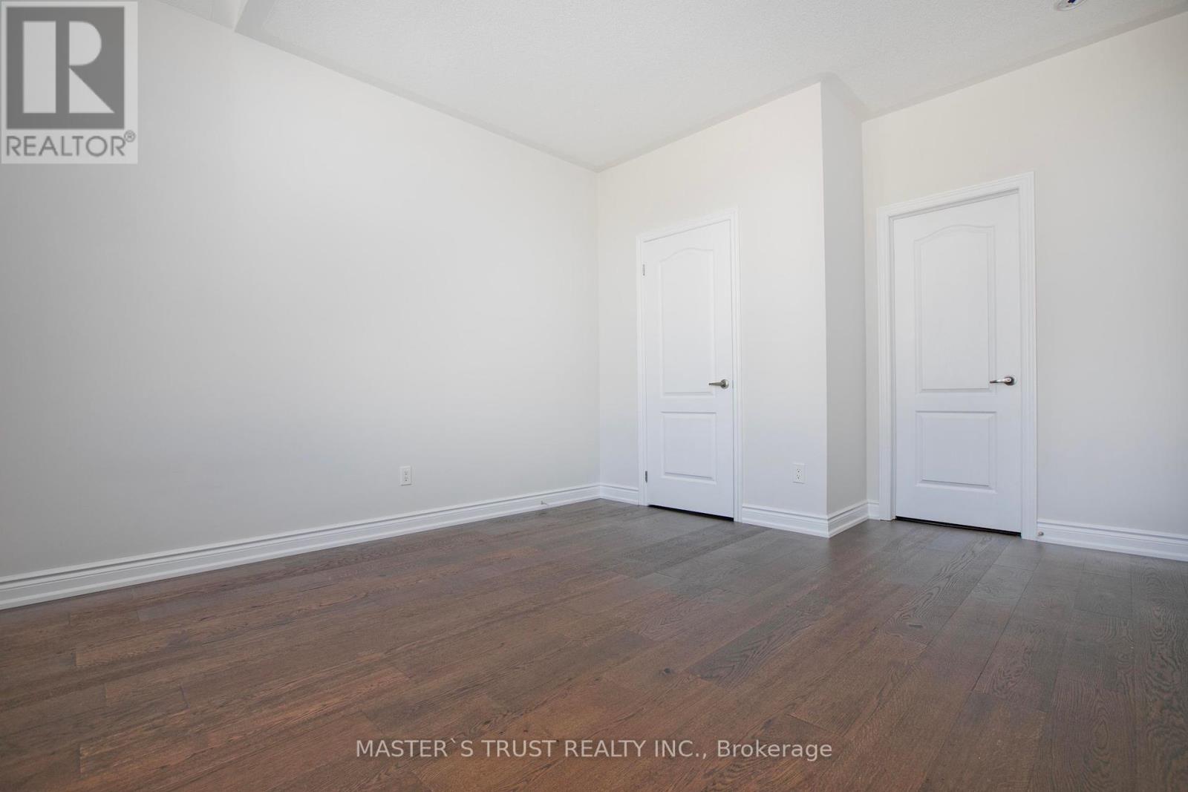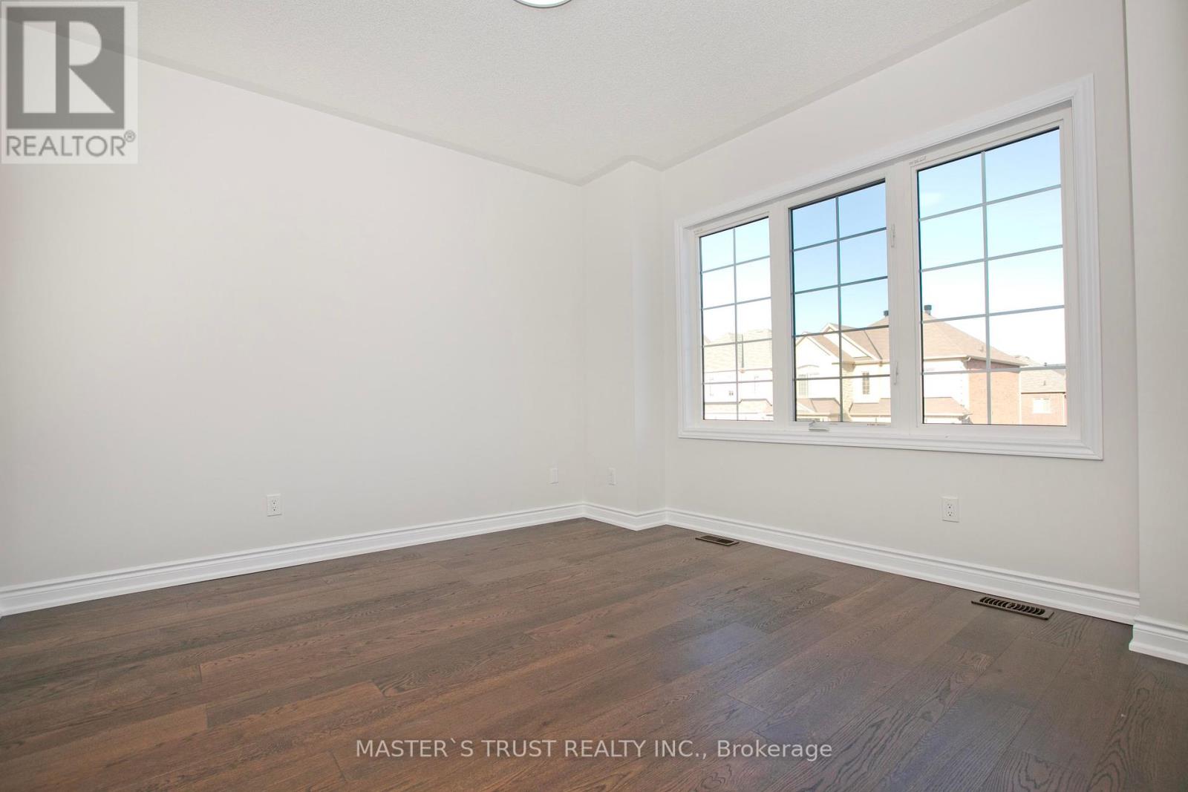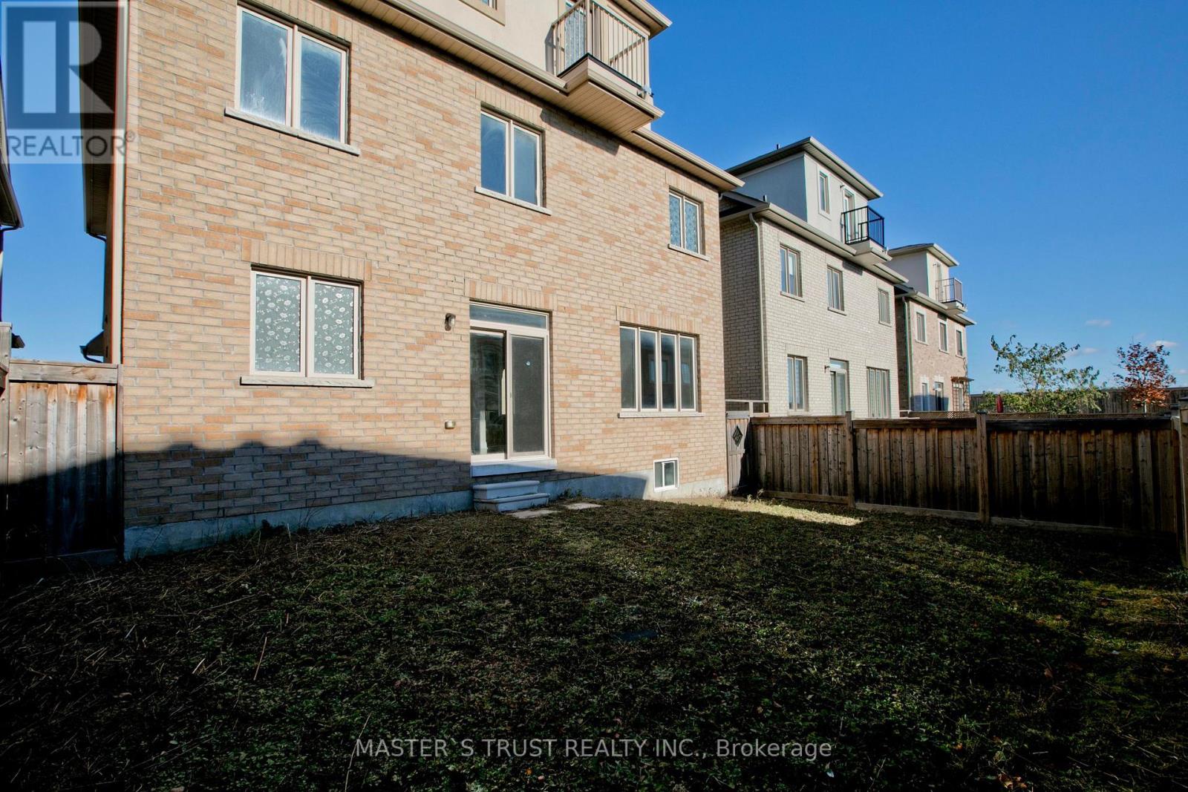1115 Grainger Trail Newmarket, Ontario L3X 0G7
$1,680,000
Immaculate Detached Home In Sought After Neighborhood! Prestigious Stonehaven/Copperhills Community With Great Schools. 7 Years Old Home With Approx 3000Sqft (2938 Sqft Per Builder).Open Concept Main Floor, Great Layout! 9Feet Ceiling On 1st&2nd Fl. New Paint, New Hardwood On Bedrooms, New Granite Countertop, Spacious Modern Kitchen With Center Island, W/O To Private Fenced Backyard. 200Amp Electric, Private 3rd Flr Loft With W/O To Balcony!! Close To Park, High Ranked School. Minutes To Highway 404, Community Centre, T&T, Costco( under construction) and Much More. **** EXTRAS **** Fridge, Stove, Built-In Dishwasher, Dryer /Washer, All Electric Light Fixtures, All Window Covering. Hot Water Tank Rental. (id:24801)
Property Details
| MLS® Number | N10429959 |
| Property Type | Single Family |
| Community Name | Stonehaven-Wyndham |
| ParkingSpaceTotal | 4 |
Building
| BathroomTotal | 5 |
| BedroomsAboveGround | 5 |
| BedroomsTotal | 5 |
| Amenities | Fireplace(s) |
| Appliances | Garage Door Opener Remote(s) |
| BasementDevelopment | Unfinished |
| BasementType | N/a (unfinished) |
| ConstructionStyleAttachment | Detached |
| CoolingType | Central Air Conditioning, Air Exchanger |
| ExteriorFinish | Brick Facing, Stucco |
| FireplacePresent | Yes |
| FlooringType | Hardwood, Ceramic |
| FoundationType | Concrete |
| HalfBathTotal | 1 |
| HeatingFuel | Natural Gas |
| HeatingType | Forced Air |
| StoriesTotal | 3 |
| SizeInterior | 2499.9795 - 2999.975 Sqft |
| Type | House |
| UtilityWater | Municipal Water |
Parking
| Garage |
Land
| Acreage | No |
| Sewer | Sanitary Sewer |
| SizeDepth | 85 Ft ,4 In |
| SizeFrontage | 40 Ft ,1 In |
| SizeIrregular | 40.1 X 85.4 Ft |
| SizeTotalText | 40.1 X 85.4 Ft |
Rooms
| Level | Type | Length | Width | Dimensions |
|---|---|---|---|---|
| Second Level | Primary Bedroom | 5.49 m | 3.93 m | 5.49 m x 3.93 m |
| Second Level | Bedroom 2 | 3.56 m | 4.36 m | 3.56 m x 4.36 m |
| Second Level | Bedroom 3 | 3.67 m | 3.56 m | 3.67 m x 3.56 m |
| Second Level | Bedroom 4 | 3.33 m | 3.67 m | 3.33 m x 3.67 m |
| Second Level | Laundry Room | 1.91 m | 1.62 m | 1.91 m x 1.62 m |
| Third Level | Bedroom 5 | 6.22 m | 4.01 m | 6.22 m x 4.01 m |
| Main Level | Living Room | 6.23 m | 3.85 m | 6.23 m x 3.85 m |
| Main Level | Dining Room | 6.23 m | 3.85 m | 6.23 m x 3.85 m |
| Main Level | Family Room | 5.92 m | 3.65 m | 5.92 m x 3.65 m |
| Main Level | Kitchen | 5.78 m | 3.87 m | 5.78 m x 3.87 m |
Interested?
Contact us for more information
Tomy Jian
Salesperson
3190 Steeles Ave East #120
Markham, Ontario L3R 1G9




































