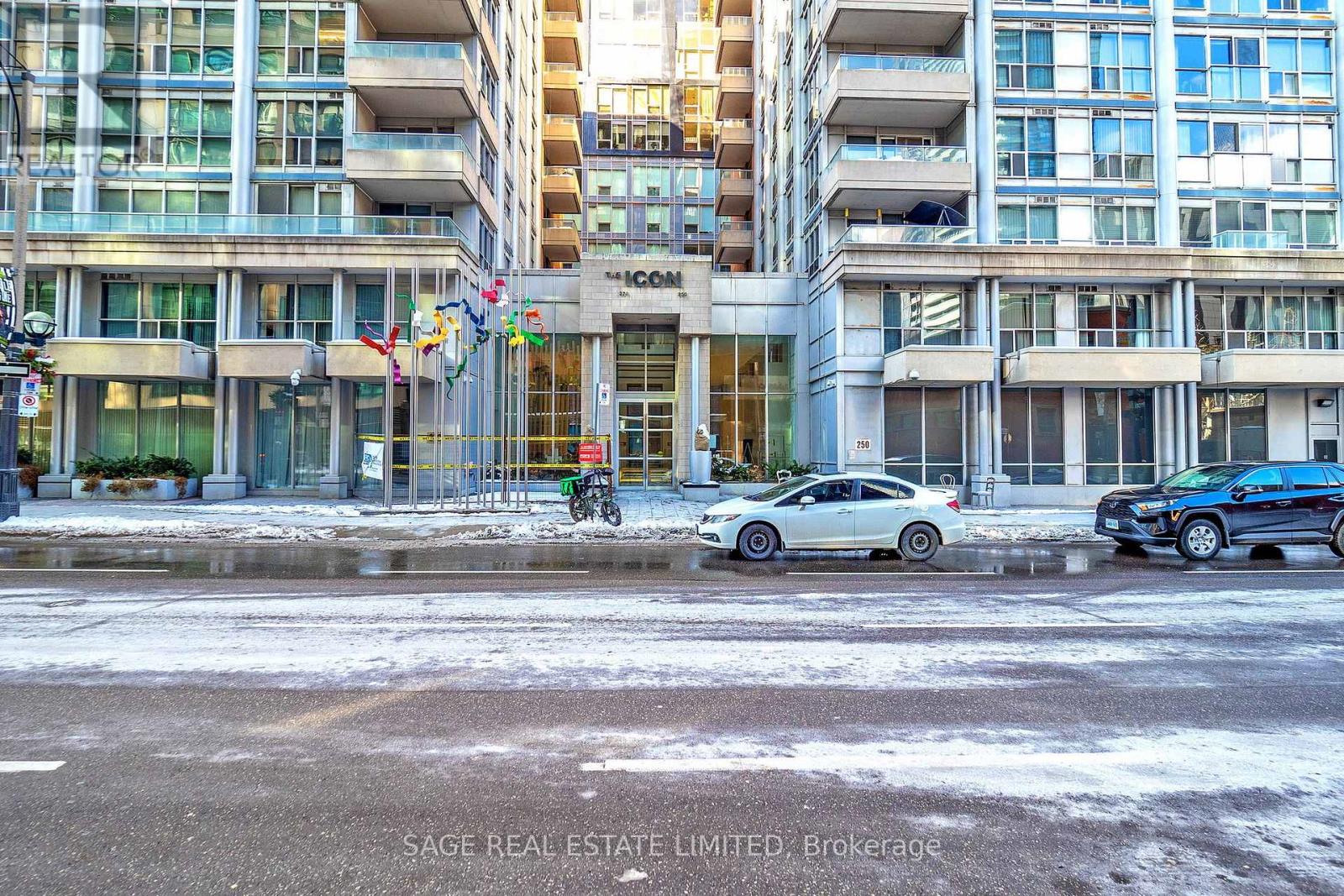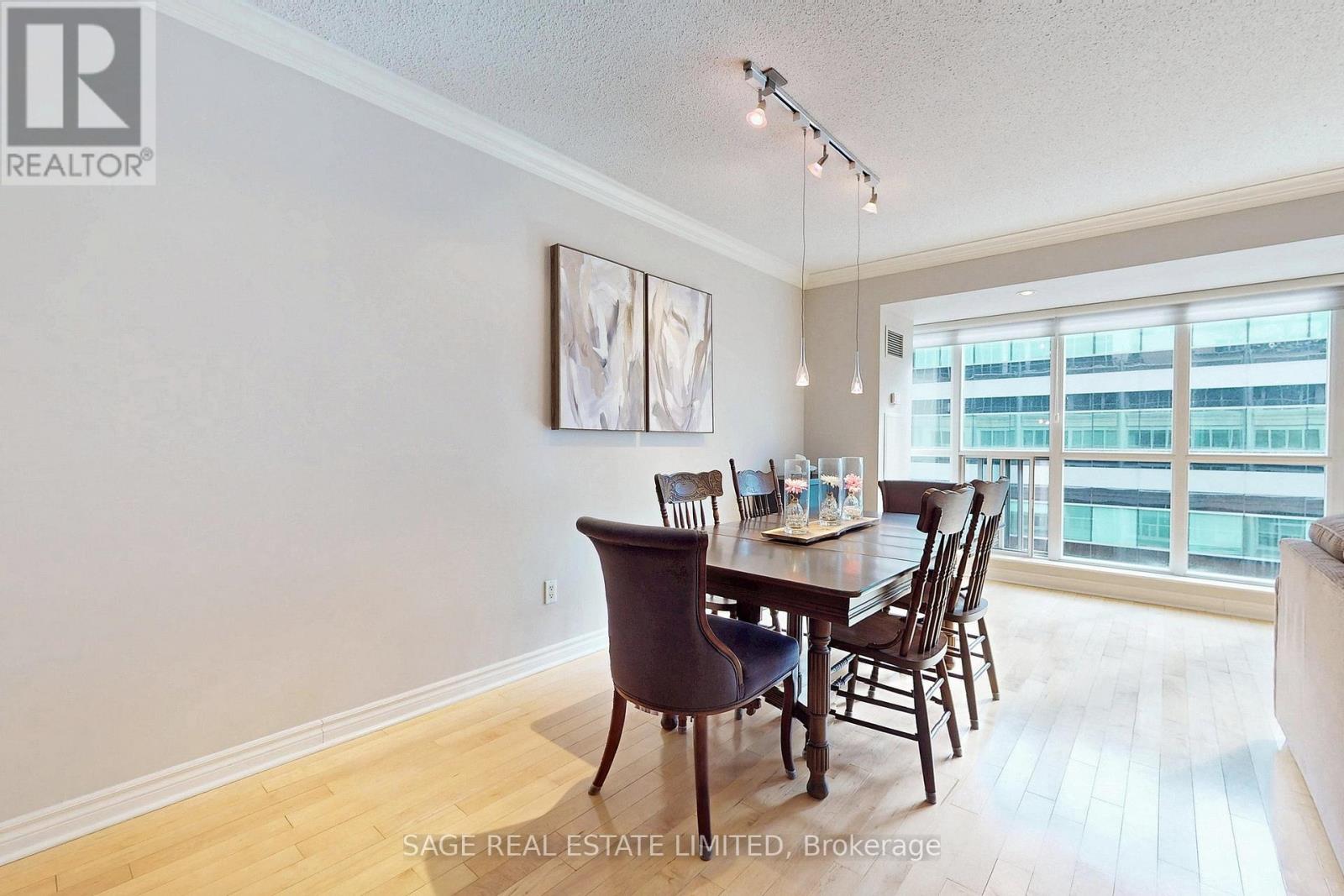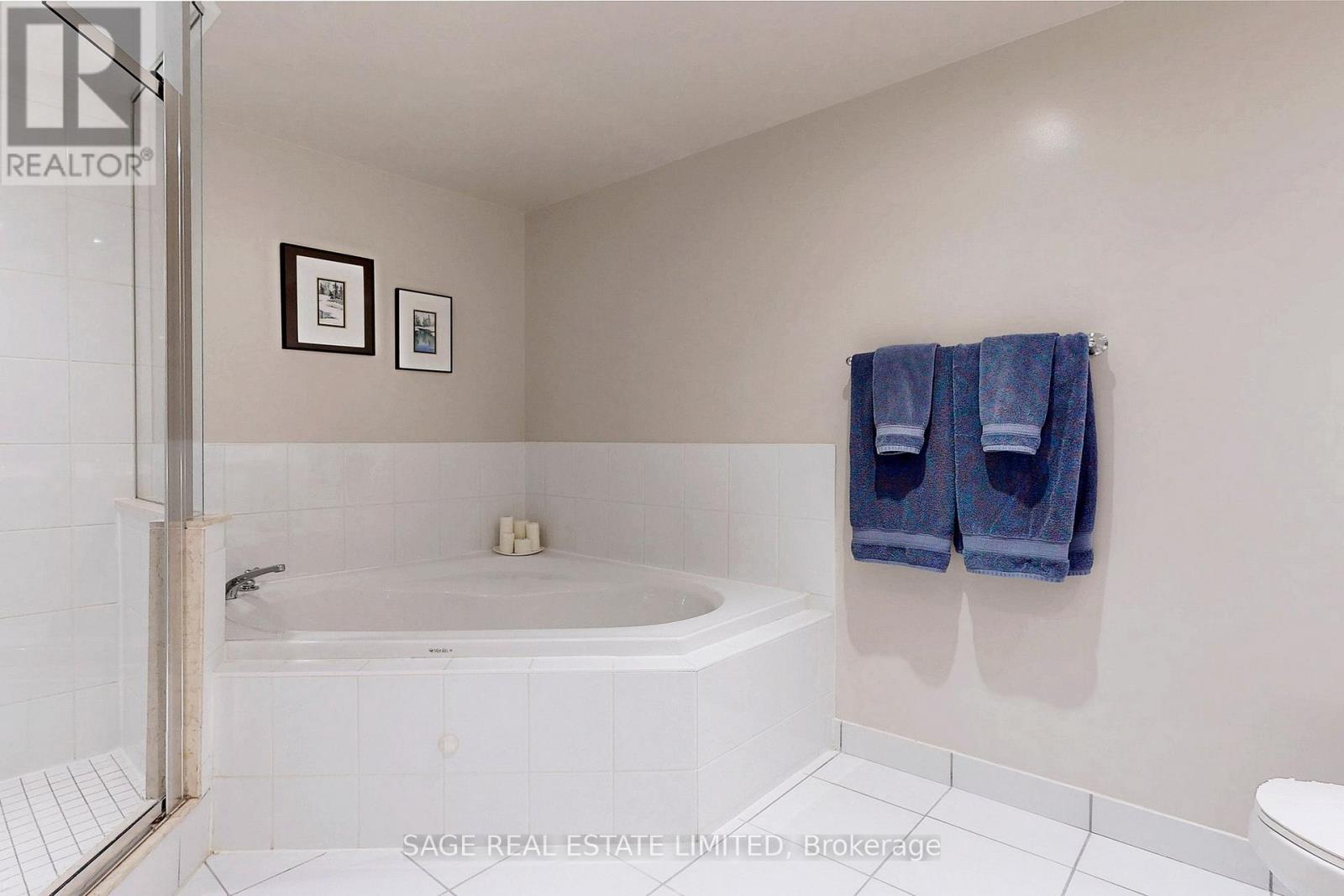1114 - 270 Wellington Street W Toronto, Ontario M5V 3P5
$1,125,000Maintenance, Water, Heat, Electricity, Insurance, Parking
$1,550 Monthly
Maintenance, Water, Heat, Electricity, Insurance, Parking
$1,550 MonthlyWelcome to Icon by Tridel! This bright 1,275 sq. ft. south-facing suite has a smart 2-bedroom, 2-bathroom layout in the heart of the Entertainment District.The open-concept living and dining area is perfect for hosting or relaxing. The updated kitchen features granite countertops, full-sized appliances, and a breakfast bar. The primary bedroom includes a large walk-in closet and an ensuite with a soaker tub and separate glass shower. The second bedroom has a Murphy bed, making it a flexible space for guests or a home office.This unit comes with a larger parking space and two lockers for extra storage. The building offers top amenities, including a 24-hour concierge, gym, rooftop terrace with BBQs, and visitor parking. Located steps from the Financial District, PATH, subway, TIFF, Rogers Centre, and Torontos top restaurants, this home is in a prime location. With a Walk Score of 99 and a Transit Score of 100, everything you need is within reach. Dont miss out - book your showing today! (id:24801)
Property Details
| MLS® Number | C11978557 |
| Property Type | Single Family |
| Community Name | Waterfront Communities C1 |
| Community Features | Pet Restrictions |
| Parking Space Total | 1 |
Building
| Bathroom Total | 2 |
| Bedrooms Above Ground | 2 |
| Bedrooms Total | 2 |
| Amenities | Security/concierge, Exercise Centre, Recreation Centre, Visitor Parking, Storage - Locker |
| Appliances | Dishwasher, Dryer, Microwave, Range, Refrigerator, Stove, Washer, Window Coverings |
| Cooling Type | Central Air Conditioning |
| Exterior Finish | Brick, Concrete |
| Flooring Type | Hardwood, Carpeted |
| Size Interior | 1,000 - 1,199 Ft2 |
| Type | Apartment |
Parking
| Underground |
Land
| Acreage | No |
Rooms
| Level | Type | Length | Width | Dimensions |
|---|---|---|---|---|
| Flat | Living Room | 6.22 m | 6.07 m | 6.22 m x 6.07 m |
| Flat | Dining Room | 6.22 m | 6.07 m | 6.22 m x 6.07 m |
| Flat | Kitchen | 4.6 m | 3.1 m | 4.6 m x 3.1 m |
| Flat | Primary Bedroom | 3.45 m | 6.12 m | 3.45 m x 6.12 m |
| Flat | Bedroom 2 | 2.72 m | 5.08 m | 2.72 m x 5.08 m |
Contact Us
Contact us for more information
Jesse Jenish
Salesperson
www.jessejenish.com
2010 Yonge Street
Toronto, Ontario M4S 1Z9
(416) 483-8000
(416) 483-8001


















































