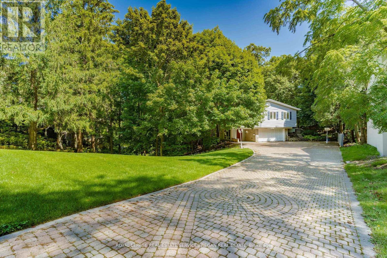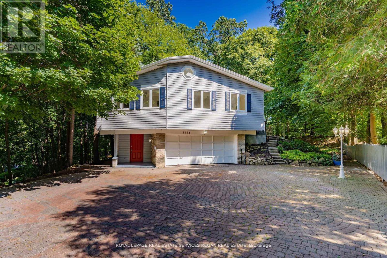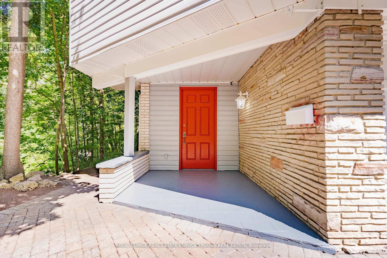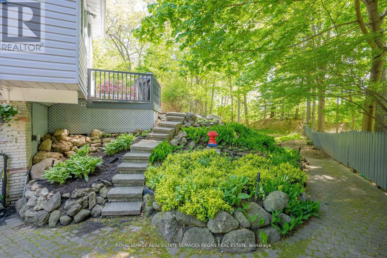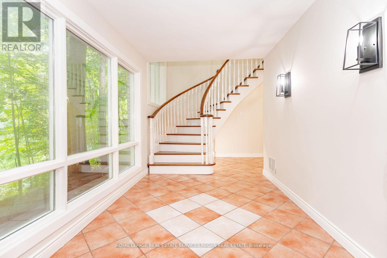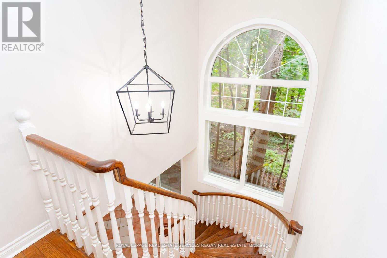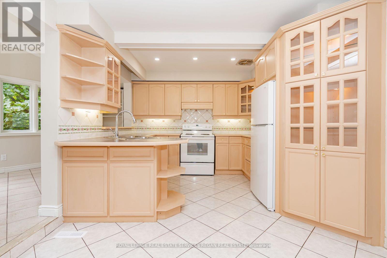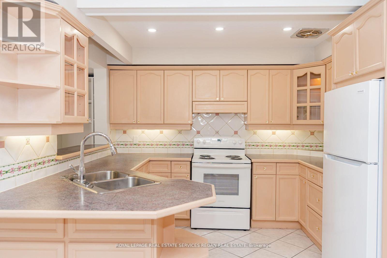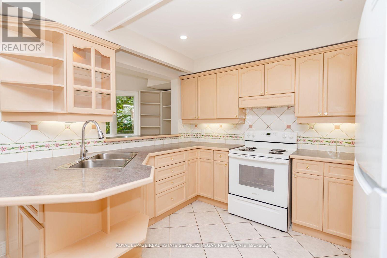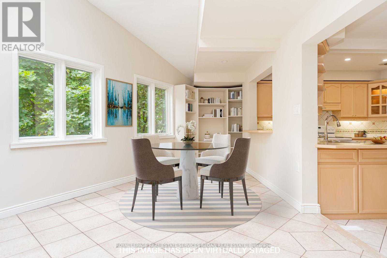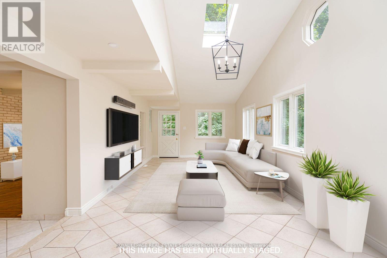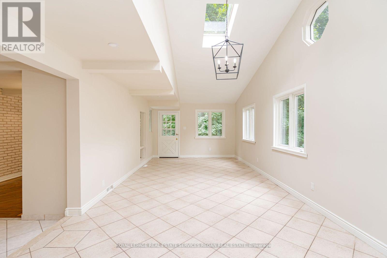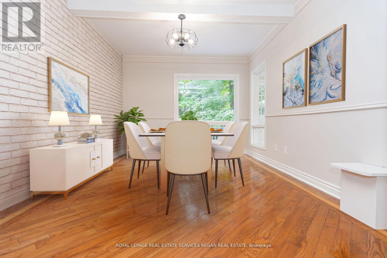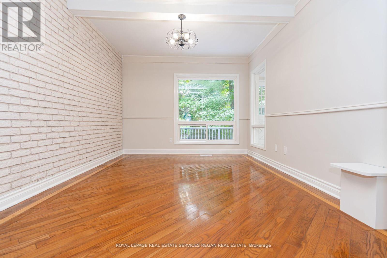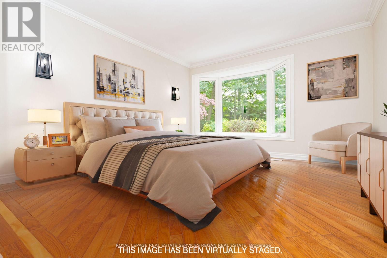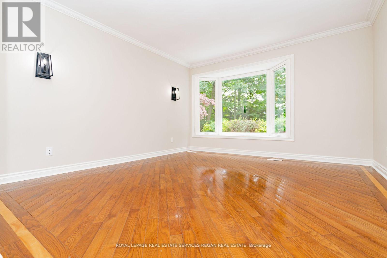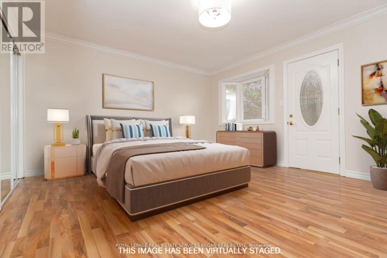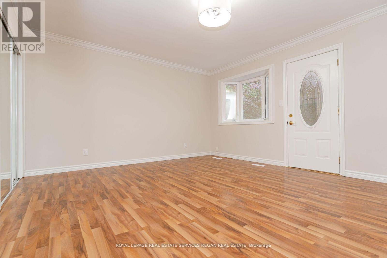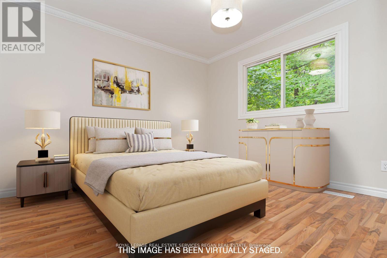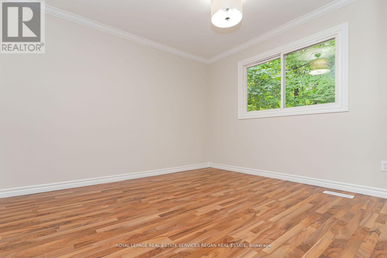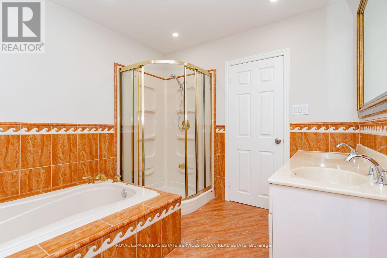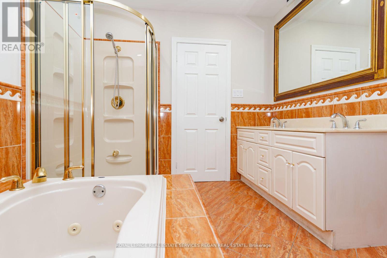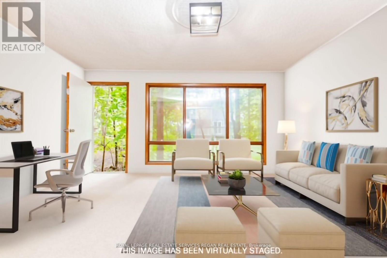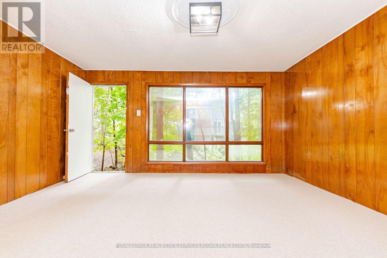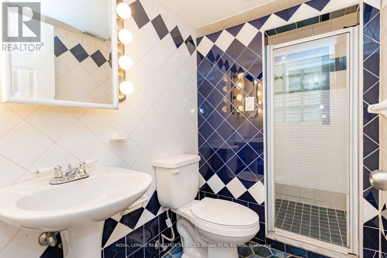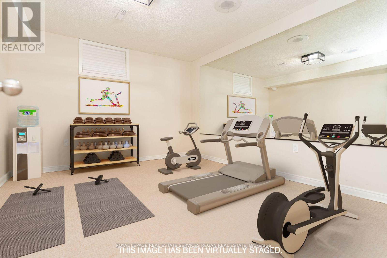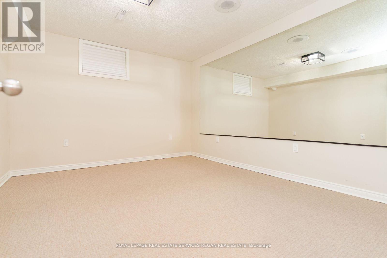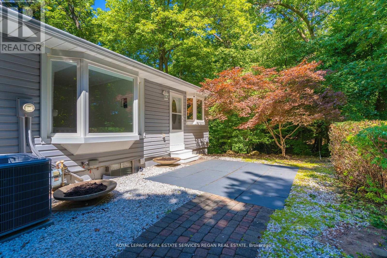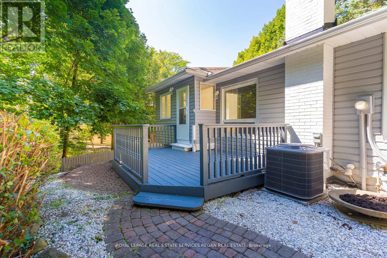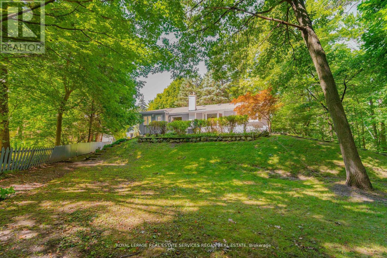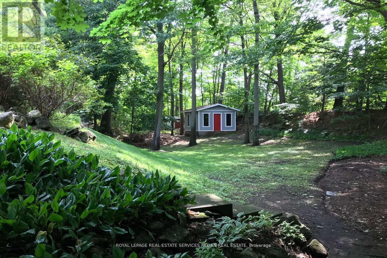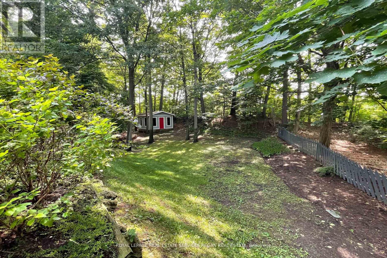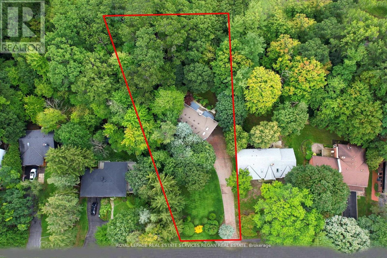1113 Greenoaks Dr Mississauga, Ontario L5J 3A1
$1,788,000
A Spectacular ravine setting in the heart of Lorne Park's Whiteoaks of Jalna neighbourhood awaits. Don't miss this rare opportunity for your family to enjoy this move-in ready, well maintained, raised bungalow set back on an incredible 3/4 acre 76 X 250 ft ravine lot. Over 2400 sq ft above grade living space with separate side entrance, multiple walk-outs, oversized double car garage & a backyard studio/bunkie! Enjoy the vaulted ceilings in the great room complete with skylights and open concept breakfast area off kitchen overlooking the front gardens. Enjoy views of magnificent trees & wildlife from all principal rooms. Separate side entrance perfect for an in-law/teen suite or home office complete with 4th bedroom/home gym, 3-piece bathroom and laundry. Plenty of parking with interlock driveway & landscaped gardens make a wonderful first impression from the street. Steps to coveted Lorne Park schools, Whiteoaks Park, tennis courts, shops, short drive to GO, easy access to QEW and waterfront trails. **** EXTRAS **** New appliances and light fixtures, 125 amp copper electrical - updated switches & outlets 2023; Hi-eff furnace, AC, & roof all replaced in last 5 years, freshly painted neutral decor, 13X13 garden studio/bunkie, vinyl windows & doors 2002 (id:24801)
Property Details
| MLS® Number | W8252836 |
| Property Type | Single Family |
| Community Name | Lorne Park |
| Features | Wooded Area, Sloping, Ravine |
| Parking Space Total | 12 |
Building
| Bathroom Total | 2 |
| Bedrooms Above Ground | 4 |
| Bedrooms Total | 4 |
| Architectural Style | Raised Bungalow |
| Construction Style Attachment | Detached |
| Cooling Type | Central Air Conditioning |
| Exterior Finish | Brick, Vinyl Siding |
| Heating Fuel | Natural Gas |
| Heating Type | Forced Air |
| Stories Total | 1 |
| Type | House |
Parking
| Attached Garage |
Land
| Acreage | No |
| Size Irregular | 76.21 X 250 Ft |
| Size Total Text | 76.21 X 250 Ft |
| Surface Water | River/stream |
Rooms
| Level | Type | Length | Width | Dimensions |
|---|---|---|---|---|
| Second Level | Kitchen | 3.96 m | 3.2 m | 3.96 m x 3.2 m |
| Second Level | Living Room | 4.09 m | 3.78 m | 4.09 m x 3.78 m |
| Second Level | Dining Room | 4.09 m | 3.12 m | 4.09 m x 3.12 m |
| Second Level | Family Room | 10.01 m | 3.63 m | 10.01 m x 3.63 m |
| Second Level | Primary Bedroom | 4.29 m | 4.09 m | 4.29 m x 4.09 m |
| Second Level | Bedroom 2 | 3.33 m | 3 m | 3.33 m x 3 m |
| Main Level | Foyer | 5.31 m | 2.31 m | 5.31 m x 2.31 m |
| Main Level | Bedroom 3 | 4.32 m | 3.99 m | 4.32 m x 3.99 m |
| Main Level | Bedroom 4 | 3.84 m | 3.23 m | 3.84 m x 3.23 m |
| Main Level | Laundry Room | 1.96 m | 1.83 m | 1.96 m x 1.83 m |
| Main Level | Utility Room | 3.15 m | 1.93 m | 3.15 m x 1.93 m |
https://www.realtor.ca/real-estate/26777907/1113-greenoaks-dr-mississauga-lorne-park
Interested?
Contact us for more information
Matthew Joseph Regan
Broker
(905) 822-6900
www.reganteam.ca/
https://www.facebook.com/MatthewReganTeam/
https://twitter.com/reganmat
https://ca.linkedin.com/in/matthew-regan-650b0a23

1661 Lakeshore Road West
Mississauga, Ontario L5J 1J4
(905) 916-9400
(905) 822-1240
www.reganteam.ca/
Anthony Tiburzi
Salesperson

1661 Lakeshore Road West
Mississauga, Ontario L5J 1J4
(905) 916-9400
(905) 822-1240
www.reganteam.ca/


