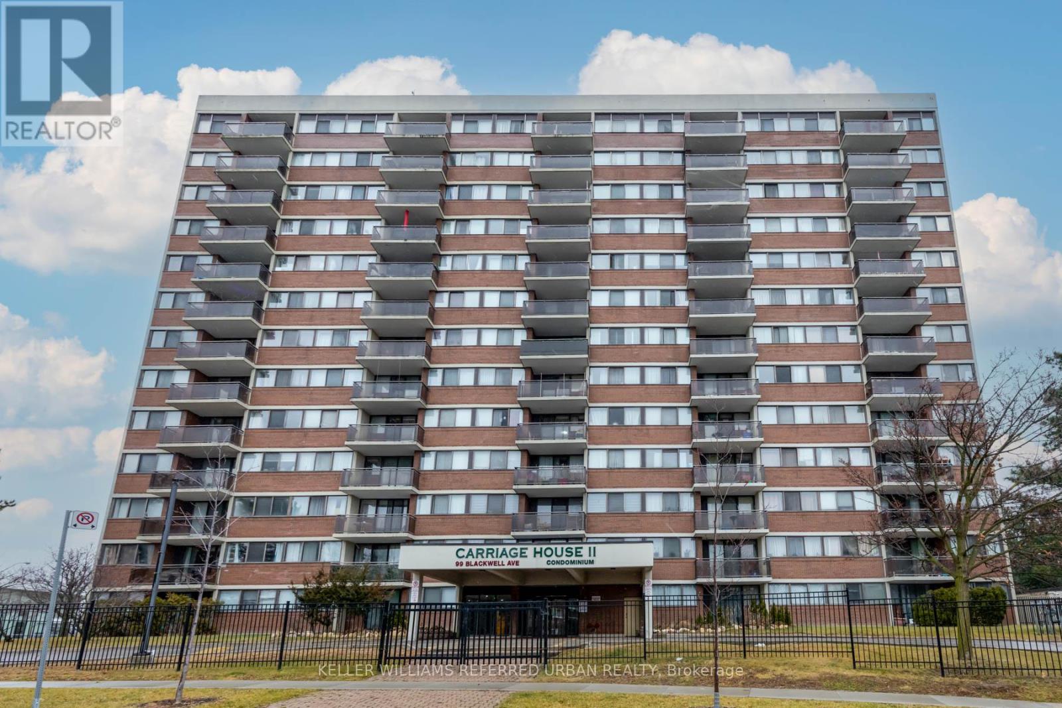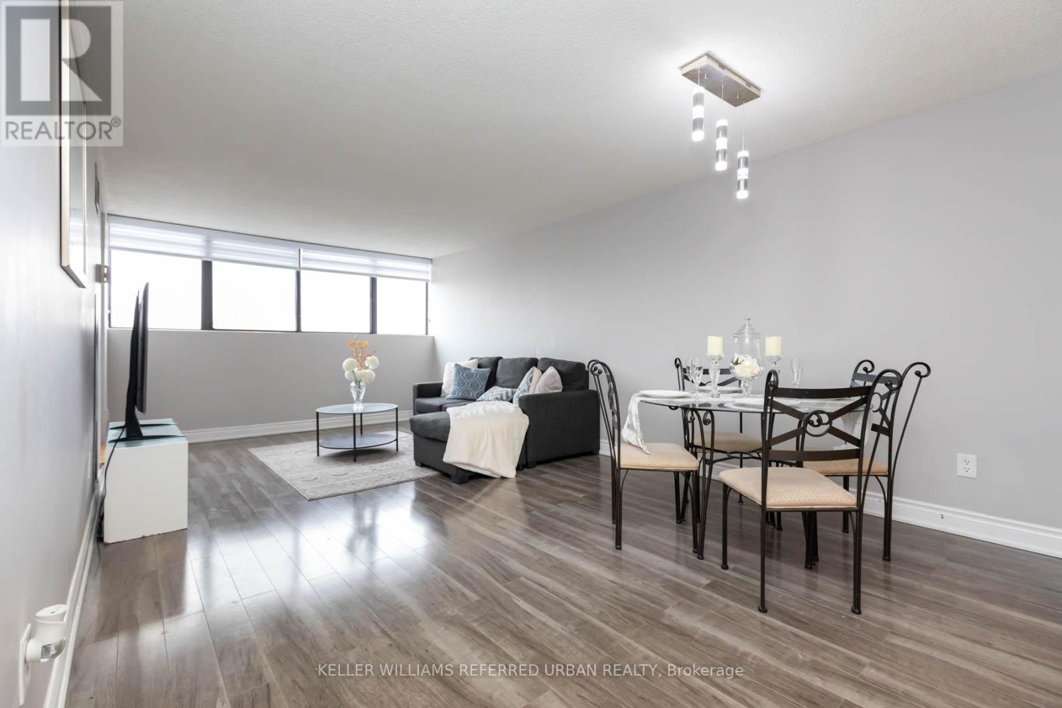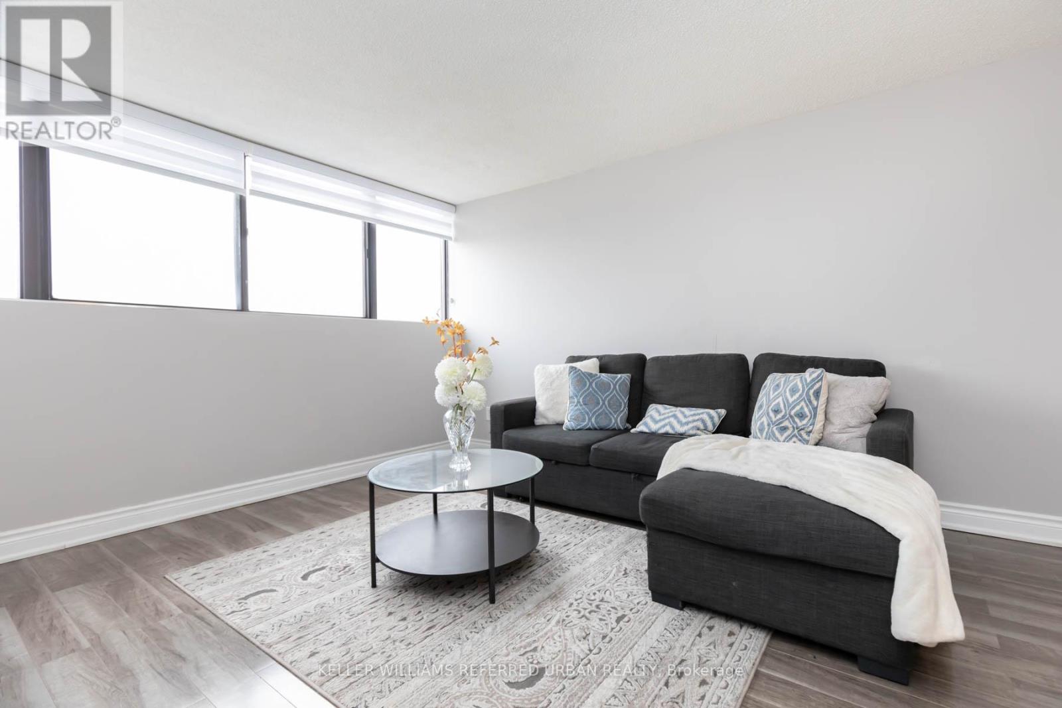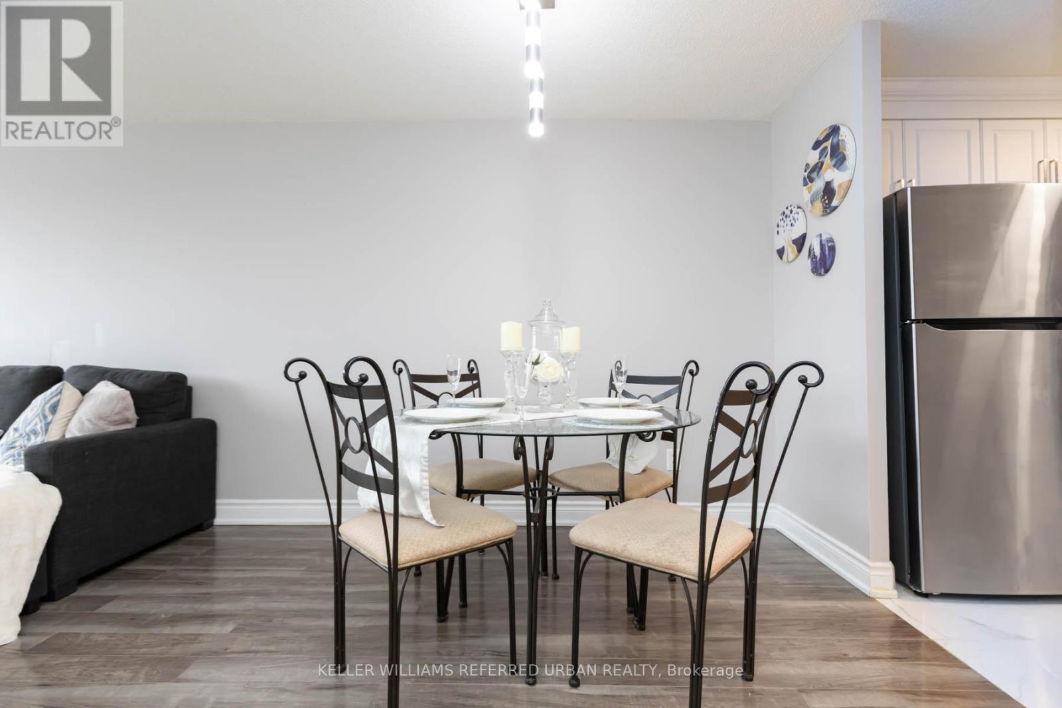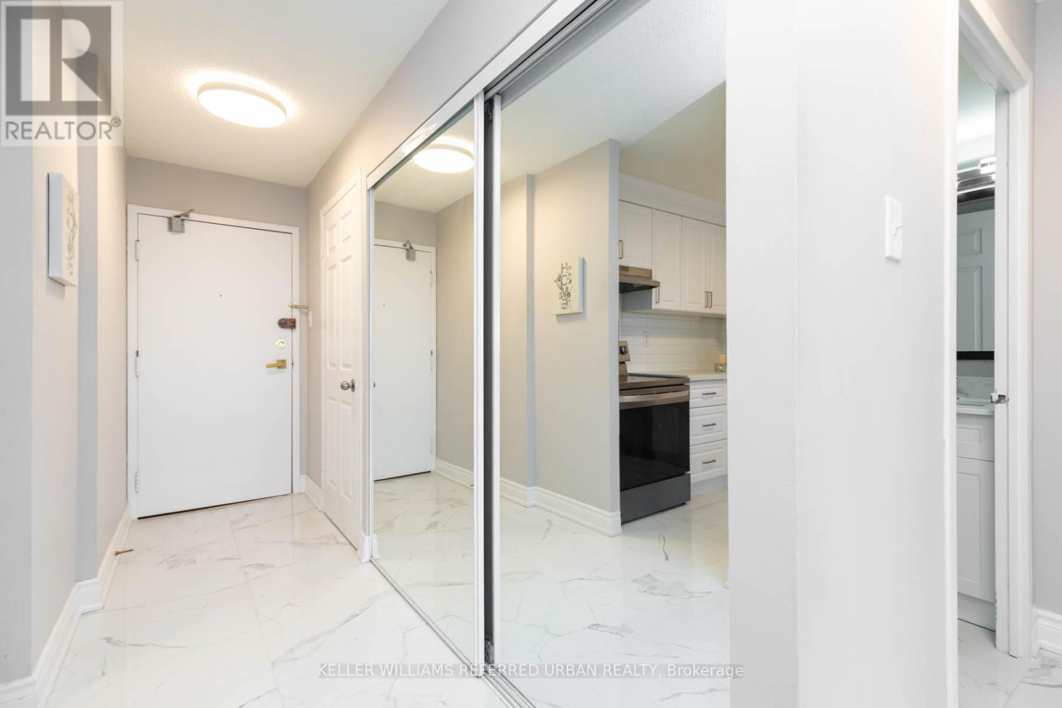1113 - 99 Blackwell Avenue Toronto, Ontario M1B 3R5
1 Bedroom
1 Bathroom
600 - 699 ft2
Indoor Pool
Central Air Conditioning
Forced Air
$395,000Maintenance, Heat, Electricity, Water, Common Area Maintenance, Insurance, Parking
$528.58 Monthly
Maintenance, Heat, Electricity, Water, Common Area Maintenance, Insurance, Parking
$528.58 MonthlyWake up to the sunrise in your east facing & conveniently located 1 bedroom condo. Functional floor plan & stainless steel appliances. Property being sold ""as-is, where-is"" but is move in ready. Parking and locker are included. (id:24801)
Property Details
| MLS® Number | E11903969 |
| Property Type | Single Family |
| Community Name | Malvern |
| Community Features | Pets Not Allowed |
| Features | Balcony |
| Parking Space Total | 1 |
| Pool Type | Indoor Pool |
Building
| Bathroom Total | 1 |
| Bedrooms Above Ground | 1 |
| Bedrooms Total | 1 |
| Amenities | Exercise Centre, Party Room, Sauna, Visitor Parking, Storage - Locker |
| Cooling Type | Central Air Conditioning |
| Exterior Finish | Brick |
| Fire Protection | Security System |
| Flooring Type | Laminate, Tile |
| Heating Fuel | Natural Gas |
| Heating Type | Forced Air |
| Size Interior | 600 - 699 Ft2 |
| Type | Apartment |
Parking
| Underground |
Land
| Acreage | No |
| Zoning Description | Residential |
Rooms
| Level | Type | Length | Width | Dimensions |
|---|---|---|---|---|
| Flat | Living Room | 7.01 m | 3.5 m | 7.01 m x 3.5 m |
| Flat | Dining Room | 7.01 m | 3.51 m | 7.01 m x 3.51 m |
| Flat | Kitchen | 2.74 m | 2.06 m | 2.74 m x 2.06 m |
| Flat | Bedroom | 4.8 m | 3.4 m | 4.8 m x 3.4 m |
| Flat | Bathroom | 2 m | 2 m | 2 m x 2 m |
https://www.realtor.ca/real-estate/27760235/1113-99-blackwell-avenue-toronto-malvern-malvern
Contact Us
Contact us for more information
Geoffrey W. Fulton
Broker
(416) 577-0517
Keller Williams Referred Urban Realty
156 Duncan Mill Rd Unit 1
Toronto, Ontario M3B 3N2
156 Duncan Mill Rd Unit 1
Toronto, Ontario M3B 3N2
(416) 572-1016
(416) 572-1017
www.whykwru.ca/


