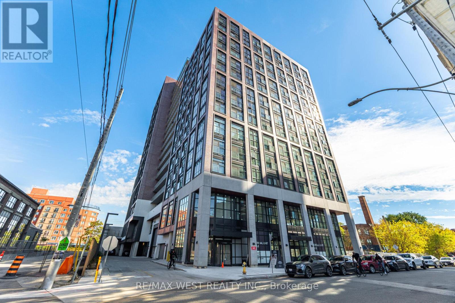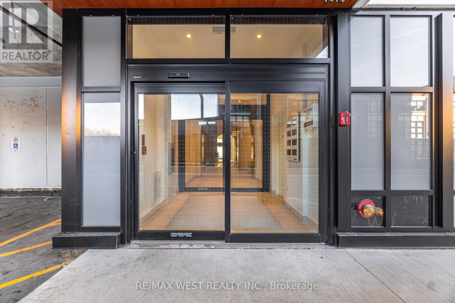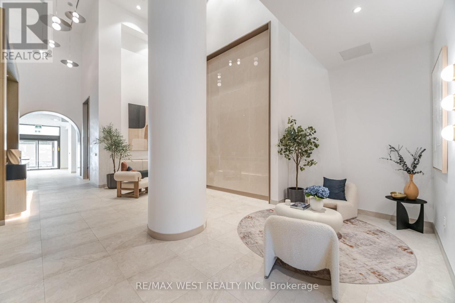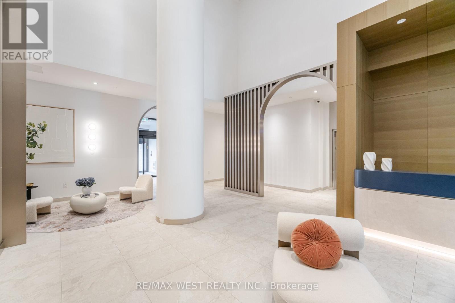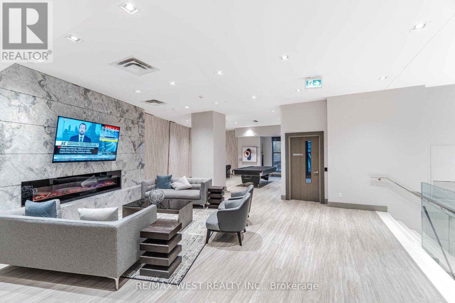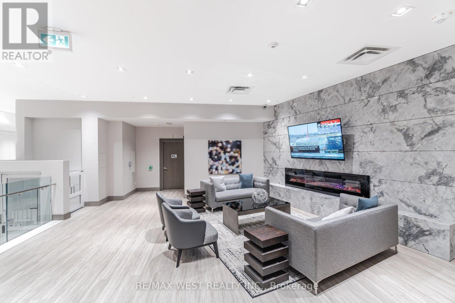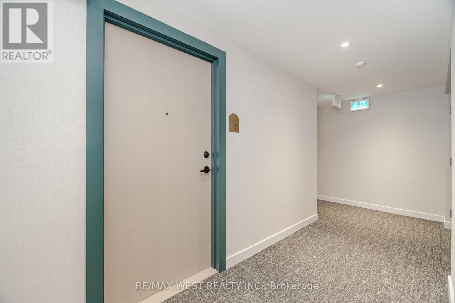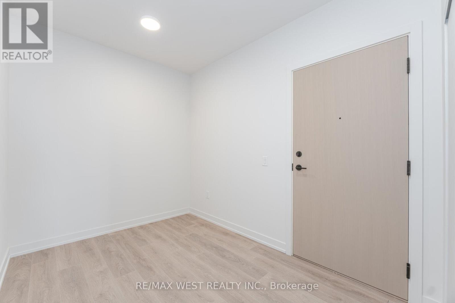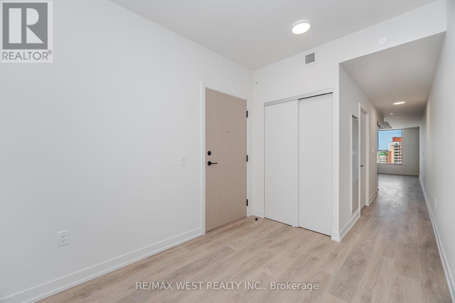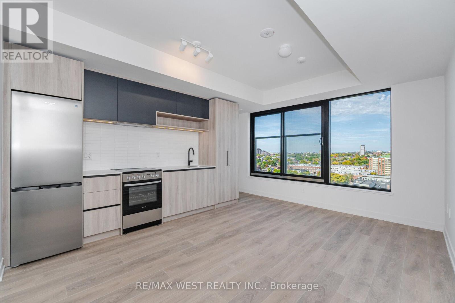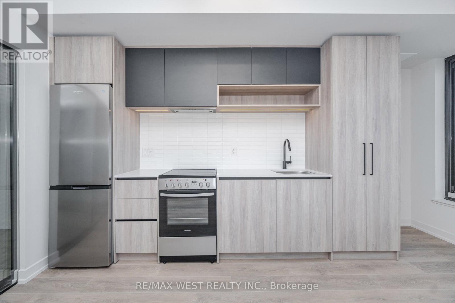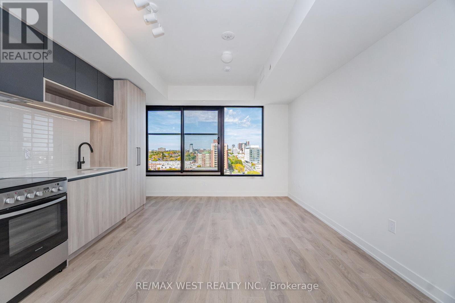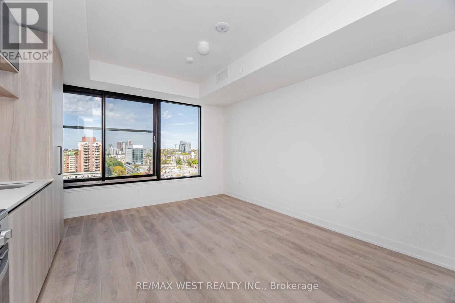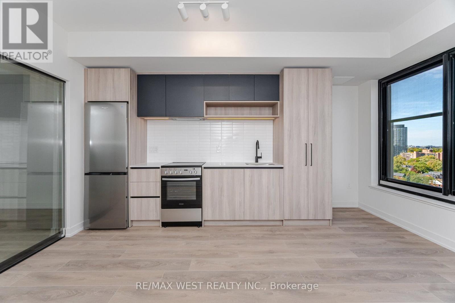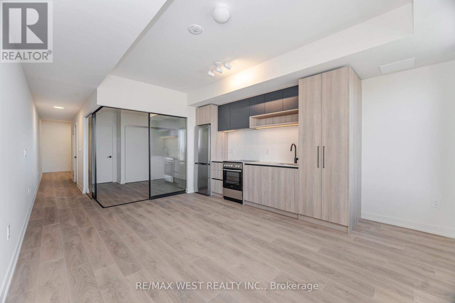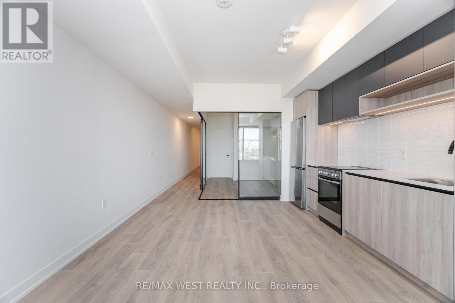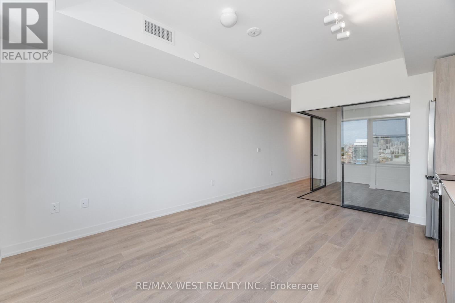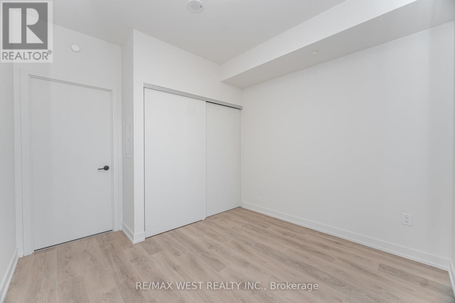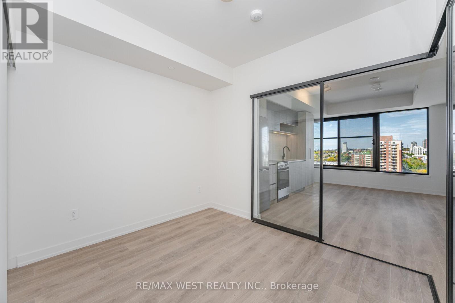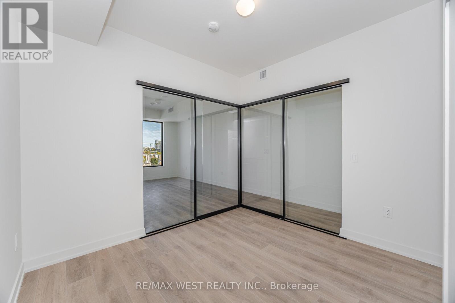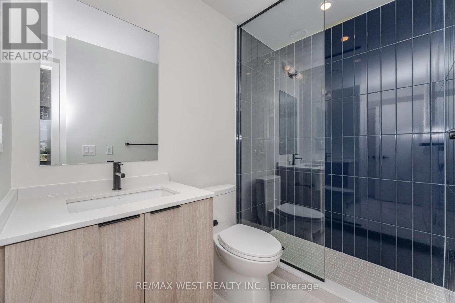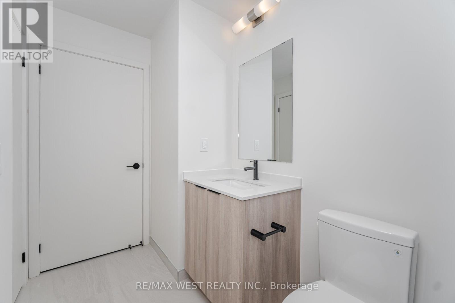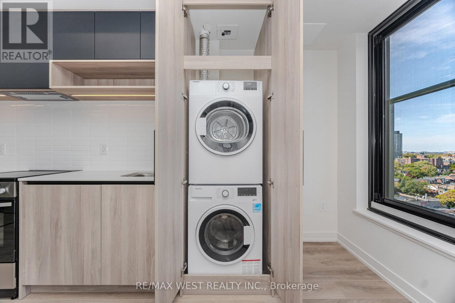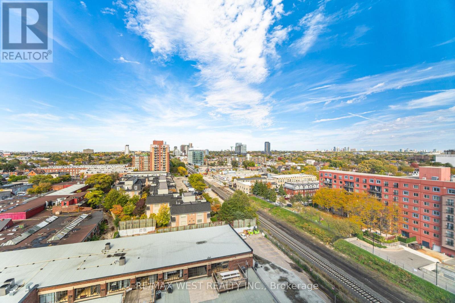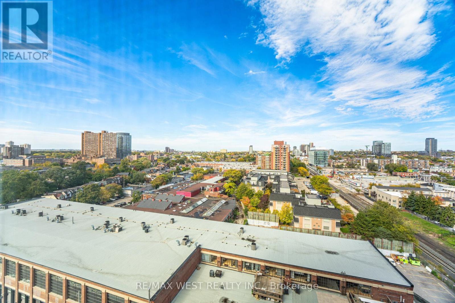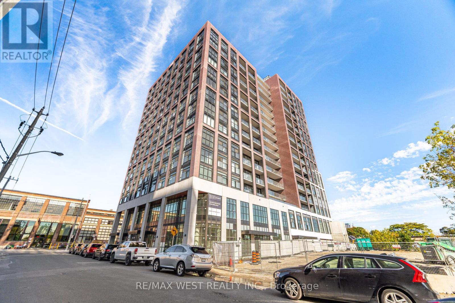1113 - 181 Sterling Road Toronto, Ontario M6R 2B2
$2,100 Monthly
Welcome To House Of Assembly At 181 Sterling Road. This Bright, spacious, and beautifully designed 1Bed+Den, 1-Bath Suite Offers The Perfect Balance Of Style And Function In One Of Toronto's Most Dynamic Neighbourhoods. Floor-To-Ceiling Windows Fill The Space With Natural Light, Highlighting The Sleek Kitchen With Quartz Countertops, Integrated Appliances, And Engineered Hardwood Flooring Throughout. The Den Offers Ideal Flexibility For A Home Office Or Guest Room, While The Juliette Balcony Provides A Cozy Outdoor Touch. Enjoy Top-Tier Amenities Including A Fitness Centre, Yoga Studio, Rooftop Terrace, And Co-Working Lounge. Steps To Museum Of Contemporary Art, Henderson Brewery, Local Cafés, Shops, And Minutes To GO Bloor, UP Express, TTC, And The West Toronto Rail Path. Urban Living At Its Best. (id:24801)
Property Details
| MLS® Number | C12471624 |
| Property Type | Single Family |
| Community Name | Dufferin Grove |
| Amenities Near By | Place Of Worship, Public Transit, Schools |
| Community Features | Pets Allowed With Restrictions |
| Features | Elevator, Balcony, Carpet Free |
Building
| Bathroom Total | 1 |
| Bedrooms Above Ground | 1 |
| Bedrooms Below Ground | 1 |
| Bedrooms Total | 2 |
| Age | New Building |
| Amenities | Security/concierge, Exercise Centre, Party Room, Recreation Centre |
| Appliances | Oven - Built-in |
| Basement Type | None |
| Cooling Type | Central Air Conditioning |
| Exterior Finish | Brick |
| Flooring Type | Hardwood |
| Heating Fuel | Natural Gas |
| Heating Type | Forced Air |
| Size Interior | 600 - 699 Ft2 |
| Type | Apartment |
Parking
| No Garage |
Land
| Acreage | No |
| Land Amenities | Place Of Worship, Public Transit, Schools |
Rooms
| Level | Type | Length | Width | Dimensions |
|---|---|---|---|---|
| Flat | Den | 2.39 m | 2.06 m | 2.39 m x 2.06 m |
| Flat | Kitchen | 3.91 m | 4.83 m | 3.91 m x 4.83 m |
| Flat | Dining Room | 3.91 m | 4.83 m | 3.91 m x 4.83 m |
| Flat | Living Room | 3.91 m | 4.83 m | 3.91 m x 4.83 m |
| Flat | Bedroom | 3.15 m | 2.74 m | 3.15 m x 2.74 m |
Contact Us
Contact us for more information
Mindy Kahlon
Salesperson
(416) 807-2916
10473 Islington Ave
Kleinburg, Ontario L0J 1C0
(905) 607-2000
(905) 607-2003


