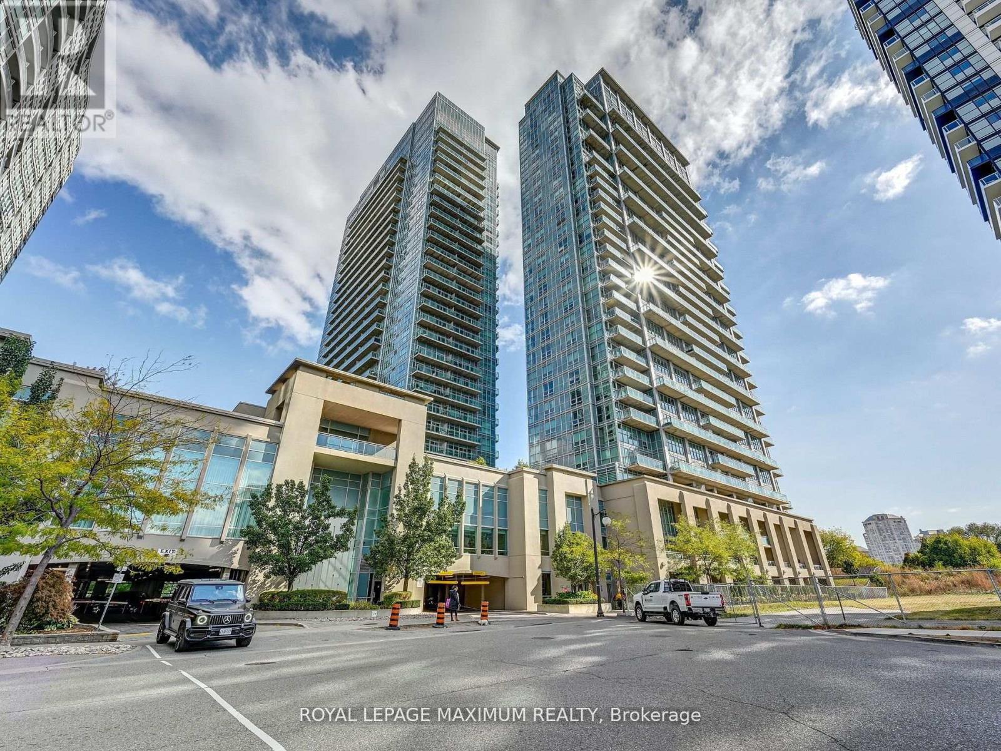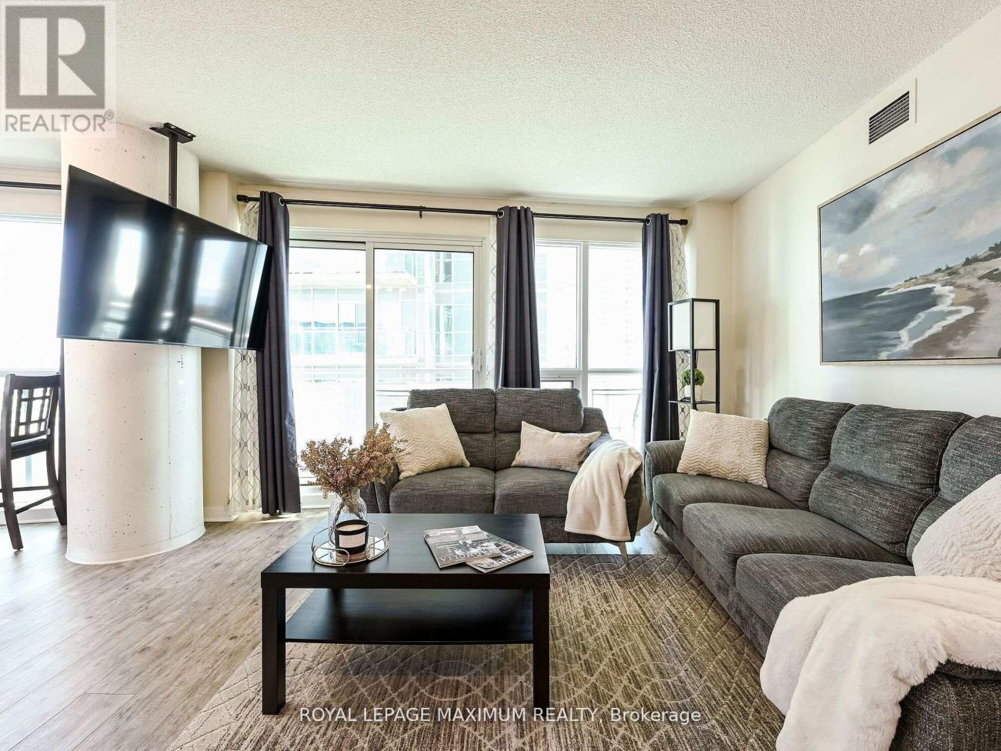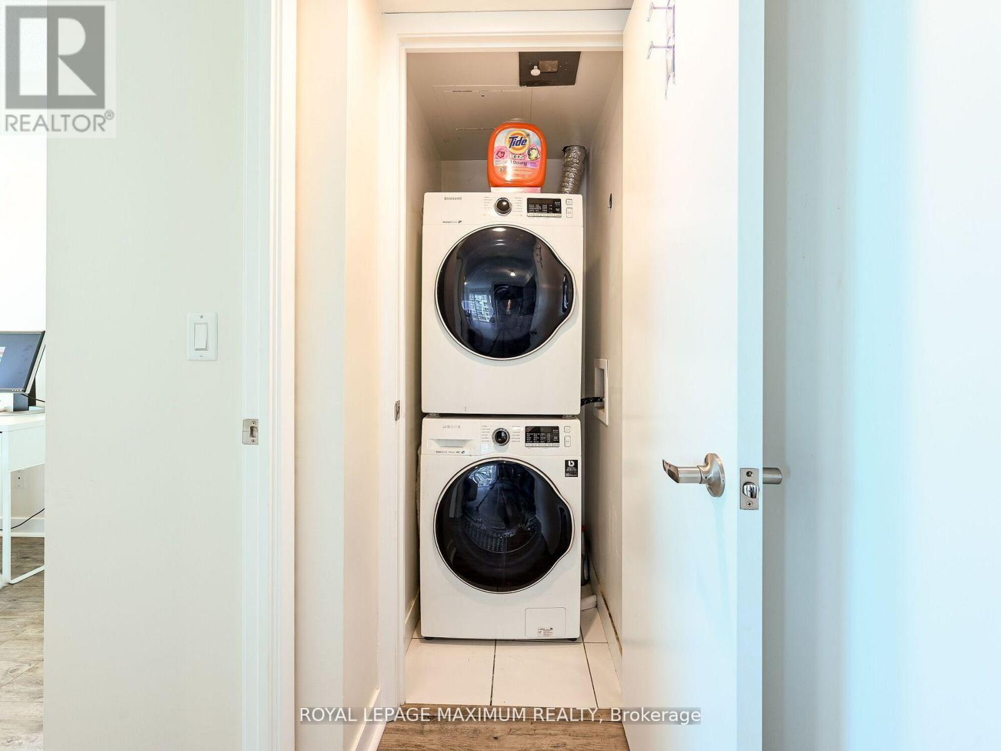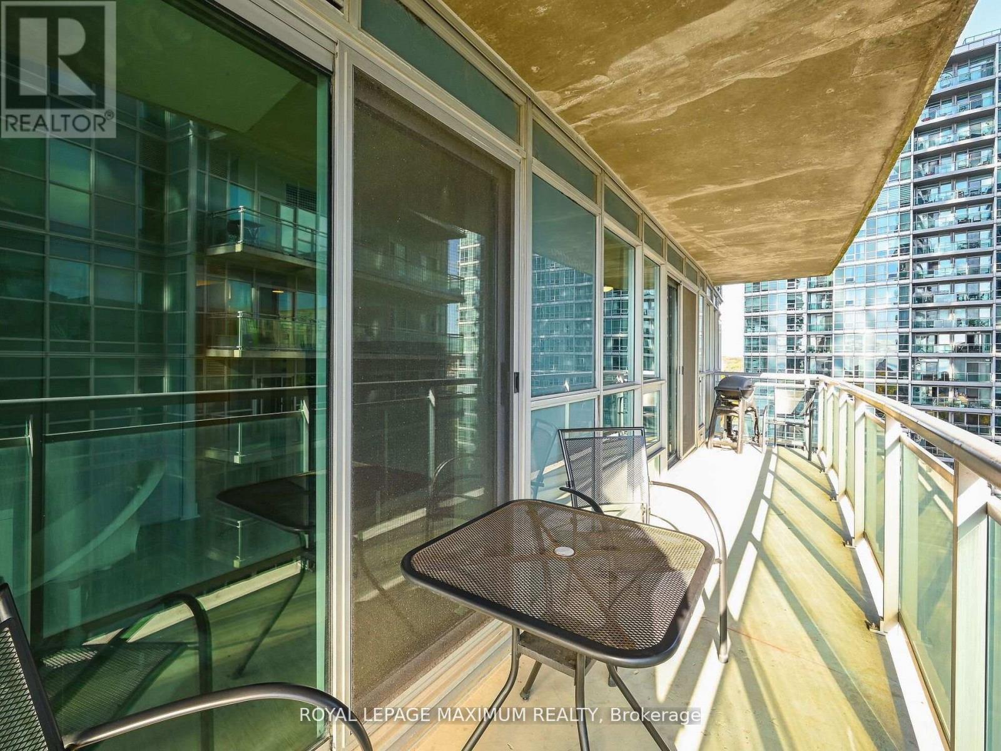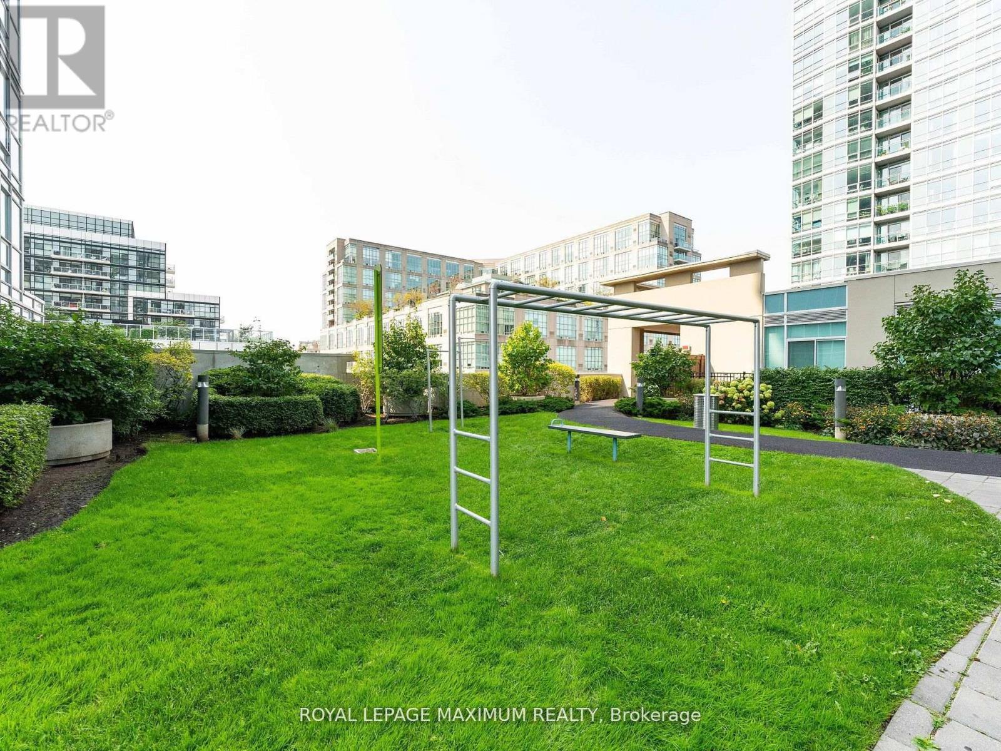1113 - 155 Legion Road N Toronto, Ontario M8Y 0A7
$625,999Maintenance, Heat, Water, Common Area Maintenance, Insurance, Parking
$813.81 Monthly
Maintenance, Heat, Water, Common Area Maintenance, Insurance, Parking
$813.81 MonthlyWelcome to this stunning corner unit with great views and ample sunlight filled rooms. Unit is open concept, laminate throughout, stainless steel appliances, 2 full bathrooms with heated marble floorings. 2 walkouts to large balcony with south east water views. All amenities under your nose including, shops, restaurants, parks, trails, transit and much more. Building features squash court, gym, party room, billiards room, outdoor pool. Maintenance includes water and heat. (id:24801)
Property Details
| MLS® Number | W11911440 |
| Property Type | Single Family |
| Community Name | Mimico |
| CommunityFeatures | Pet Restrictions |
| Features | Balcony, In Suite Laundry |
| ParkingSpaceTotal | 1 |
Building
| BathroomTotal | 2 |
| BedroomsAboveGround | 2 |
| BedroomsTotal | 2 |
| Amenities | Storage - Locker |
| Appliances | Dishwasher, Dryer, Refrigerator, Stove, Washer, Window Coverings |
| CoolingType | Central Air Conditioning |
| ExteriorFinish | Concrete |
| FlooringType | Laminate |
| HeatingFuel | Natural Gas |
| HeatingType | Forced Air |
| SizeInterior | 699.9943 - 798.9932 Sqft |
| Type | Apartment |
Parking
| Underground |
Land
| Acreage | No |
Rooms
| Level | Type | Length | Width | Dimensions |
|---|---|---|---|---|
| Main Level | Living Room | 4.42 m | 4.11 m | 4.42 m x 4.11 m |
| Main Level | Dining Room | 3.08 m | 3.03 m | 3.08 m x 3.03 m |
| Main Level | Kitchen | 4.42 m | 4.11 m | 4.42 m x 4.11 m |
| Main Level | Primary Bedroom | 3.05 m | 3.05 m | 3.05 m x 3.05 m |
| Main Level | Bedroom | 2.65 m | 2.46 m | 2.65 m x 2.46 m |
https://www.realtor.ca/real-estate/27775179/1113-155-legion-road-n-toronto-mimico-mimico
Interested?
Contact us for more information
Vito Doria
Broker
7694 Islington Avenue, 2nd Floor
Vaughan, Ontario L4L 1W3
Dagmara Lulek
Broker
7694 Islington Avenue, 2nd Floor
Vaughan, Ontario L4L 1W3


