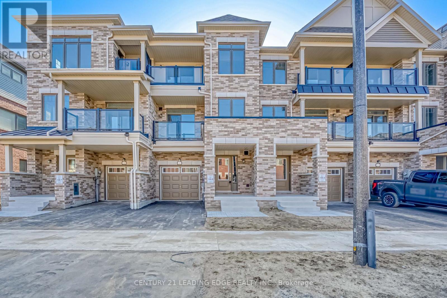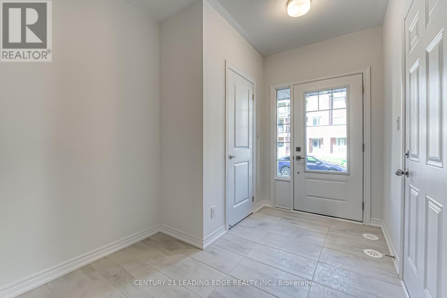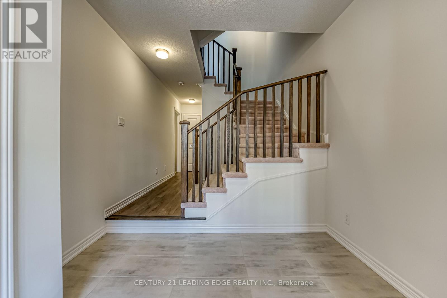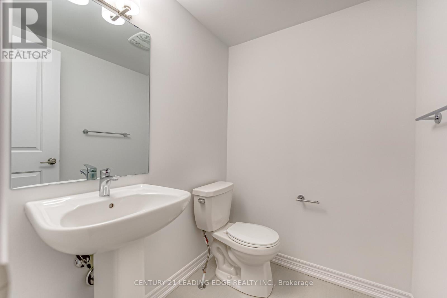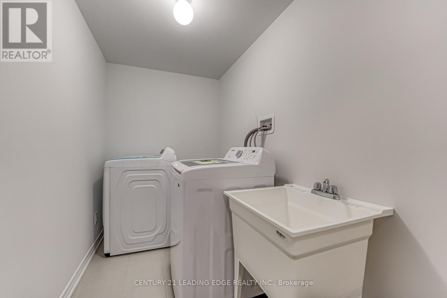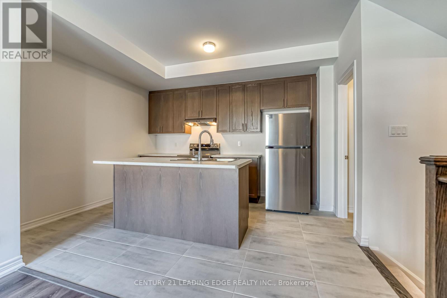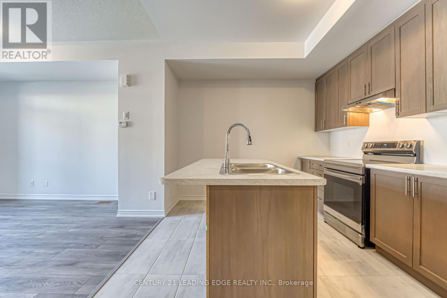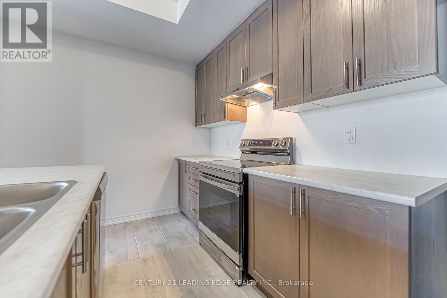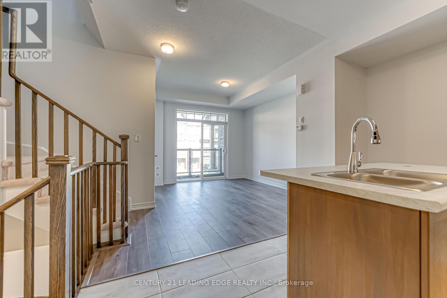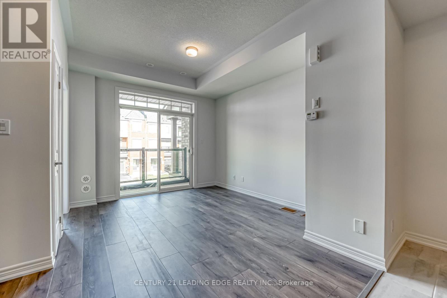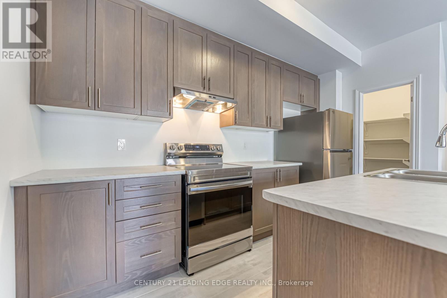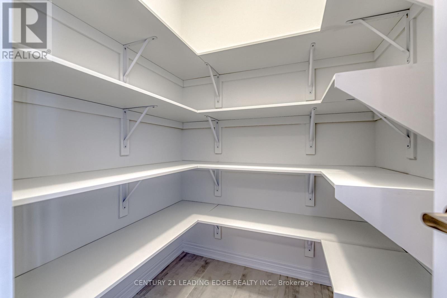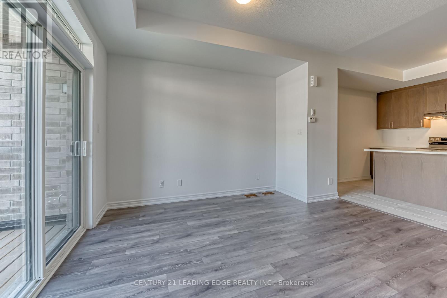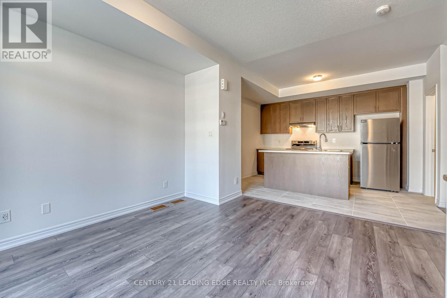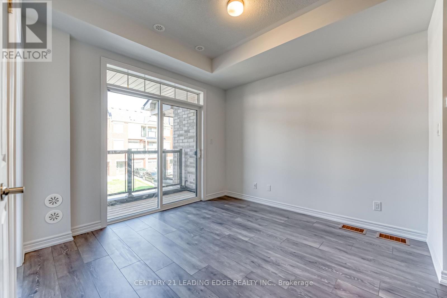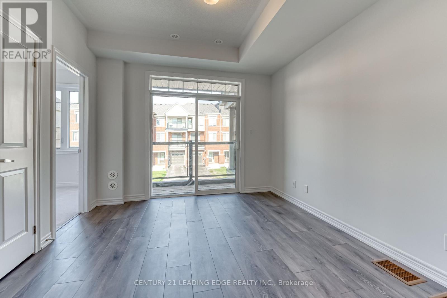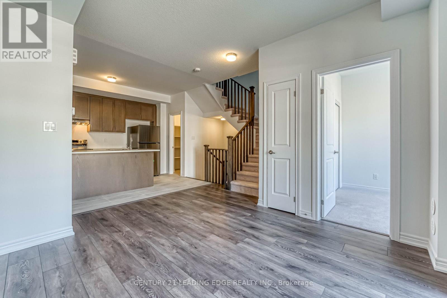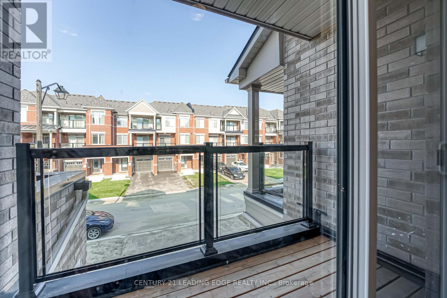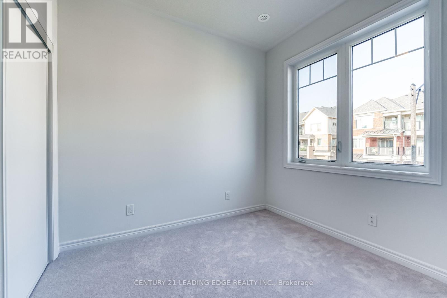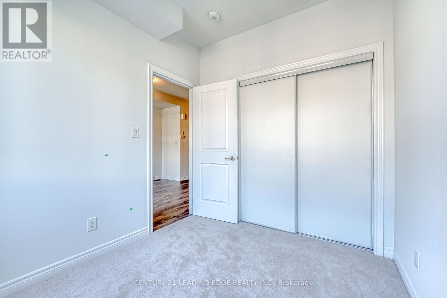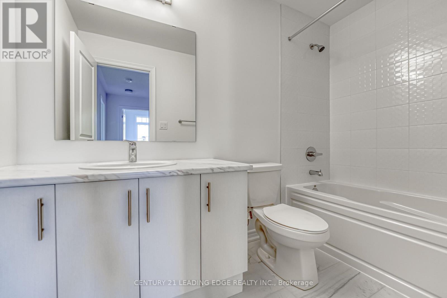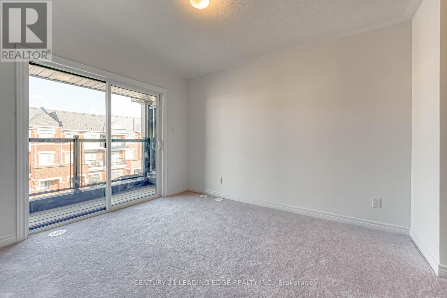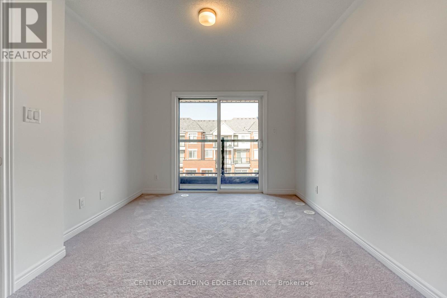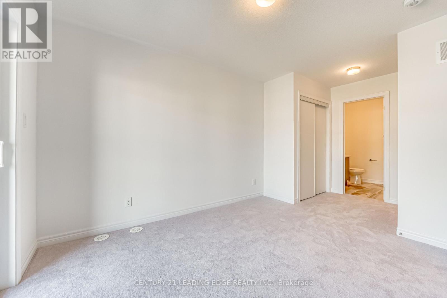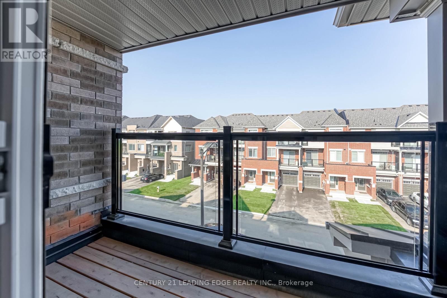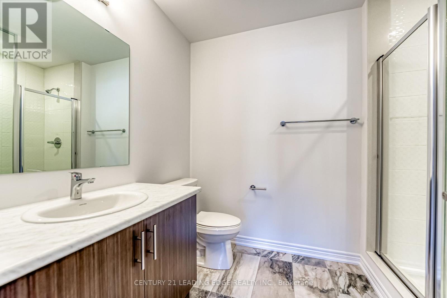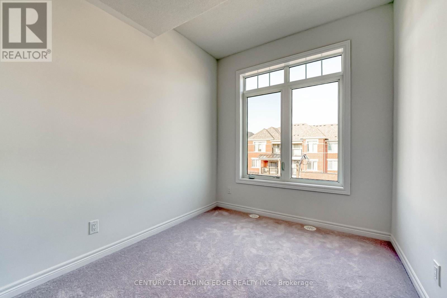1112 Lockie Drive Oshawa, Ontario L1L 0R9
$2,790 Monthly
Discover modern living in this 1 year new 3-bedroom, 3-bathroom townhouse in Kedron, Oshawa. The home features a practical layout with modern finishes throughout, 9 ft ceilings on the main floor with an open concept living and dining area. Large kitchen with plenty of storage and countertop space, as well as a separate pantry. From the main floor, walkout to 1 of 2 private balconies, perfect for entertaining guests. The spacious primary bedroom, located on the upper level, has a 3-piece en-suite, plenty of closet space, and another private balcony. Ample parking included with a single-car garage and a long driveway. Located near top schools, shopping, parks, Costco, Durham College/Ontario Tech University, and easy access to Highway 407, this home is a must see! Tenant responsible for all utilities, lawn and snow maintenance. (id:24801)
Property Details
| MLS® Number | E12403826 |
| Property Type | Single Family |
| Community Name | Kedron |
| Amenities Near By | Public Transit, Schools, Park |
| Community Features | Community Centre |
| Parking Space Total | 2 |
Building
| Bathroom Total | 3 |
| Bedrooms Above Ground | 3 |
| Bedrooms Total | 3 |
| Age | 0 To 5 Years |
| Appliances | Water Heater, Dishwasher, Dryer, Stove, Washer, Refrigerator |
| Basement Development | Unfinished |
| Basement Type | N/a (unfinished) |
| Construction Style Attachment | Attached |
| Cooling Type | Central Air Conditioning |
| Exterior Finish | Brick |
| Flooring Type | Carpeted |
| Foundation Type | Unknown |
| Half Bath Total | 1 |
| Heating Fuel | Natural Gas |
| Heating Type | Forced Air |
| Stories Total | 3 |
| Size Interior | 1,100 - 1,500 Ft2 |
| Type | Row / Townhouse |
| Utility Water | Municipal Water |
Parking
| Attached Garage | |
| Garage |
Land
| Acreage | No |
| Land Amenities | Public Transit, Schools, Park |
| Sewer | Sanitary Sewer |
Rooms
| Level | Type | Length | Width | Dimensions |
|---|---|---|---|---|
| Second Level | Living Room | 3.96 m | 3.3 m | 3.96 m x 3.3 m |
| Second Level | Dining Room | 3.96 m | 3.3 m | 3.96 m x 3.3 m |
| Second Level | Kitchen | 3.15 m | 4.01 m | 3.15 m x 4.01 m |
| Third Level | Primary Bedroom | 3.51 m | 3.1 m | 3.51 m x 3.1 m |
| Third Level | Bedroom 2 | 2.84 m | 2.59 m | 2.84 m x 2.59 m |
| Third Level | Bedroom 3 | 2.84 m | 2.4 m | 2.84 m x 2.4 m |
https://www.realtor.ca/real-estate/28863220/1112-lockie-drive-oshawa-kedron-kedron
Contact Us
Contact us for more information
Alex Qing Tao Wang
Salesperson
165 Main Street North
Markham, Ontario L3P 1Y2
(905) 471-2121
(905) 471-0832
leadingedgerealty.c21.ca


