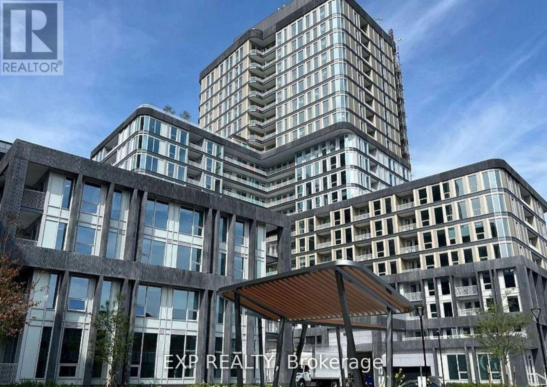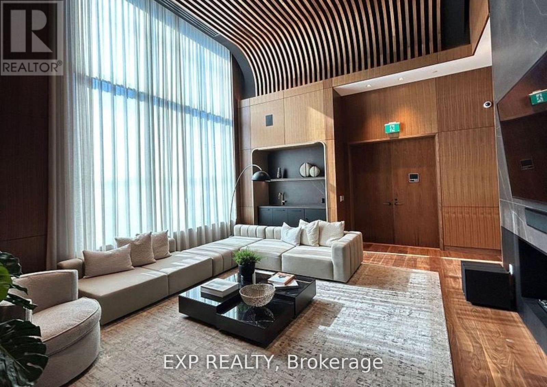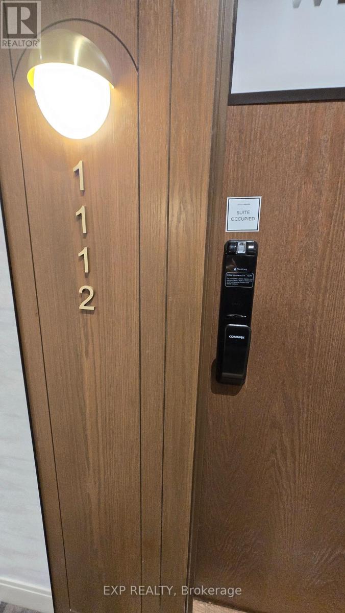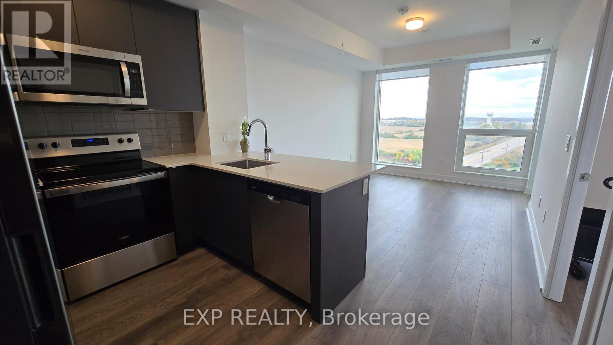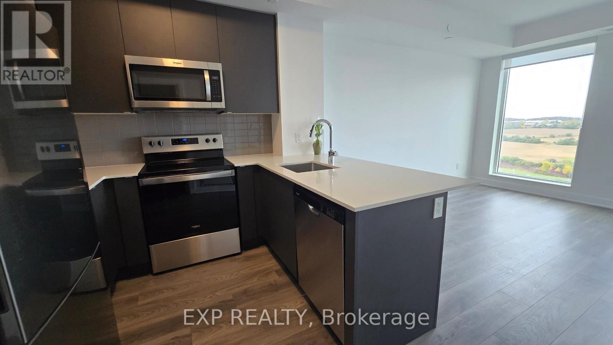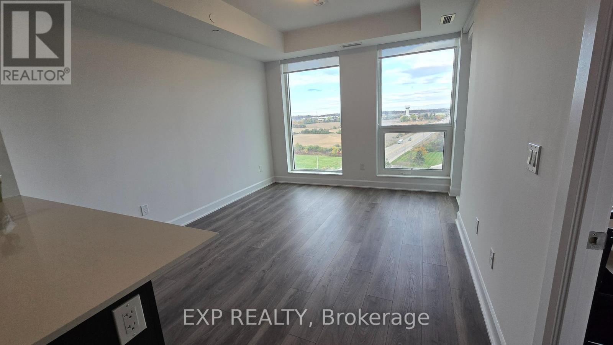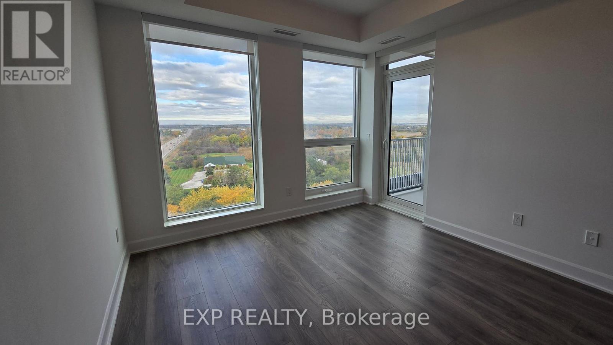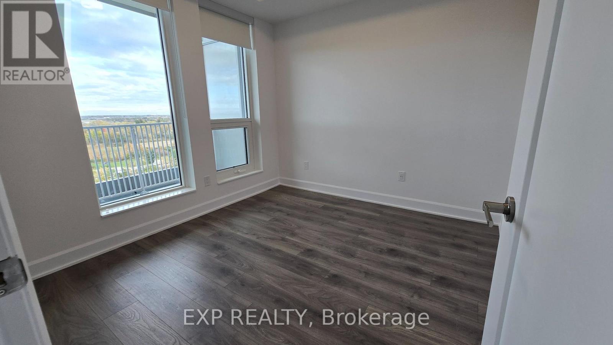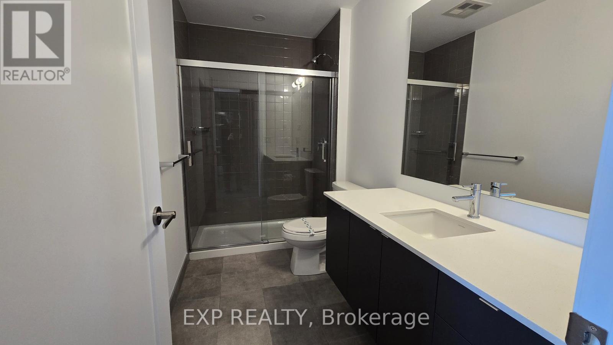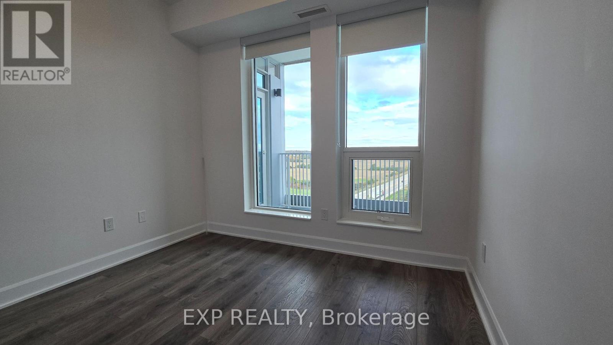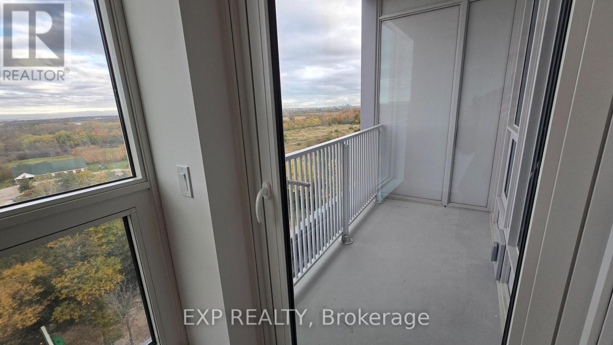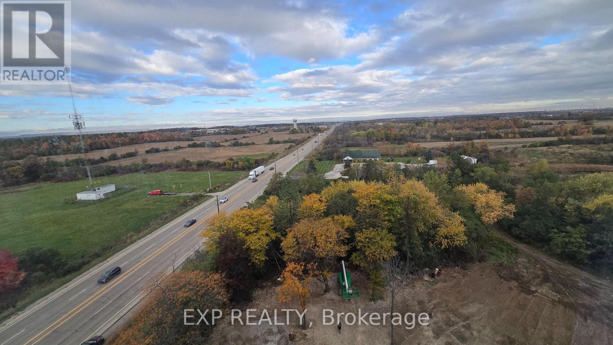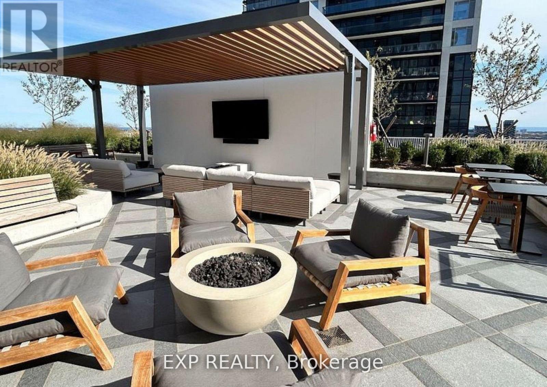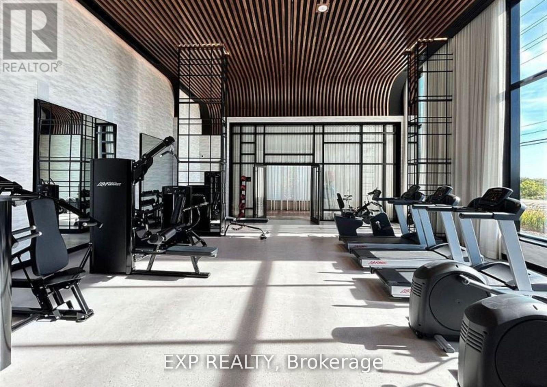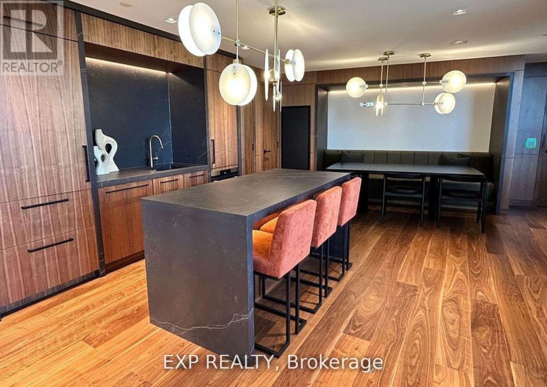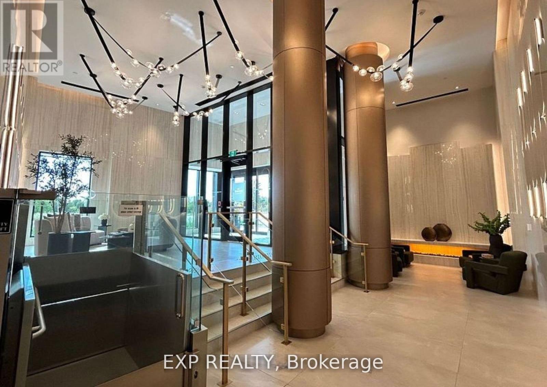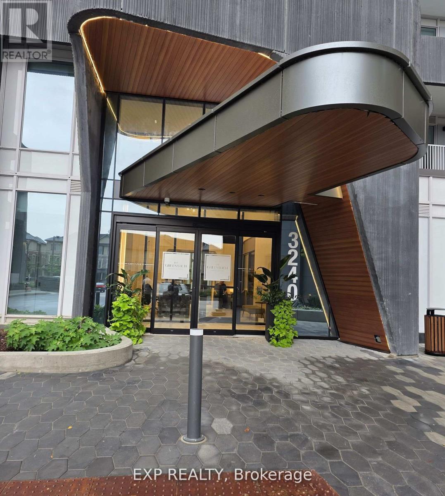1112 - 3240 William Colston Avenue Oakville, Ontario L6H 8C8
$2,300 Monthly
Beautiful, never lived in, brand-new unit with breath-taking view. Experience Luxury Living in Greenwich Condos Built By Branthaven. This exquisite 646 sq. ft. one-bedroom + den suite features a spacious open-concept layout complemented by expansive floor-to-ceiling windows fill the home with abundant natural light and showcase breathtaking, unobstructed North-facing view. Kitchen with stainless steel appliances, and a spacious bedroom. Enjoy the added convenience of 1 underground parking with an optional pre-installed EV Charger, and 1 Locker. Residents have access to exceptional amenities including a state-of-the-art fitness center, a large co-working lounge, pet spa, stylish party room and rooftop terrace with stunning views. Conveniently located close to shopping, restaurants, parks, trails, public transit, and major highways. (id:24801)
Property Details
| MLS® Number | W12490000 |
| Property Type | Single Family |
| Community Name | 1010 - JM Joshua Meadows |
| Community Features | Pets Allowed With Restrictions |
| Features | Balcony, Carpet Free |
| Parking Space Total | 1 |
Building
| Bathroom Total | 1 |
| Bedrooms Above Ground | 1 |
| Bedrooms Below Ground | 1 |
| Bedrooms Total | 2 |
| Age | New Building |
| Amenities | Storage - Locker |
| Appliances | Dishwasher, Dryer, Microwave, Stove, Washer, Window Coverings, Refrigerator |
| Basement Type | None |
| Cooling Type | Central Air Conditioning |
| Exterior Finish | Concrete |
| Flooring Type | Laminate |
| Heating Fuel | Natural Gas |
| Heating Type | Forced Air |
| Size Interior | 600 - 699 Ft2 |
| Type | Apartment |
Parking
| Underground | |
| Garage |
Land
| Acreage | No |
Rooms
| Level | Type | Length | Width | Dimensions |
|---|---|---|---|---|
| Main Level | Living Room | 4 m | 3.35 m | 4 m x 3.35 m |
| Main Level | Kitchen | 2.56 m | 3.08 m | 2.56 m x 3.08 m |
| Main Level | Primary Bedroom | 3.1 m | 3.018 m | 3.1 m x 3.018 m |
| Main Level | Den | 2.13 m | 2.56 m | 2.13 m x 2.56 m |
Contact Us
Contact us for more information
Afshin Ekbatani
Salesperson
www.youtube.com/embed/-vg_hmXoxso
www.youtube.com/embed/UWShRJPhD7M
www.uniquehomesforyou.com/
www.facebook.com/TeamEkbatani
linkedin.com/in/ashton-ekbatani-b6a8ab3a
4711 Yonge St 10th Flr, 106430
Toronto, Ontario M2N 6K8
(866) 530-7737


