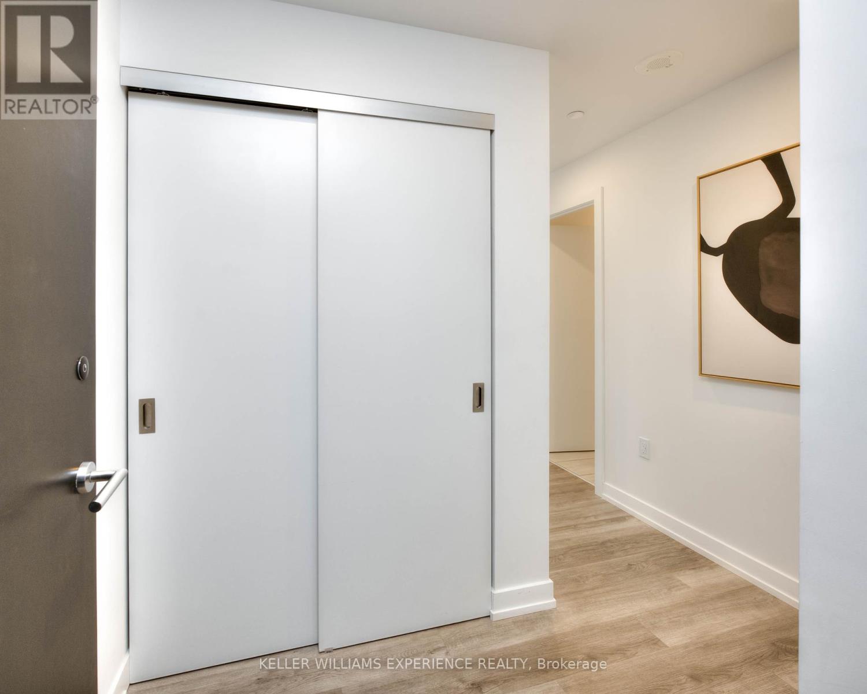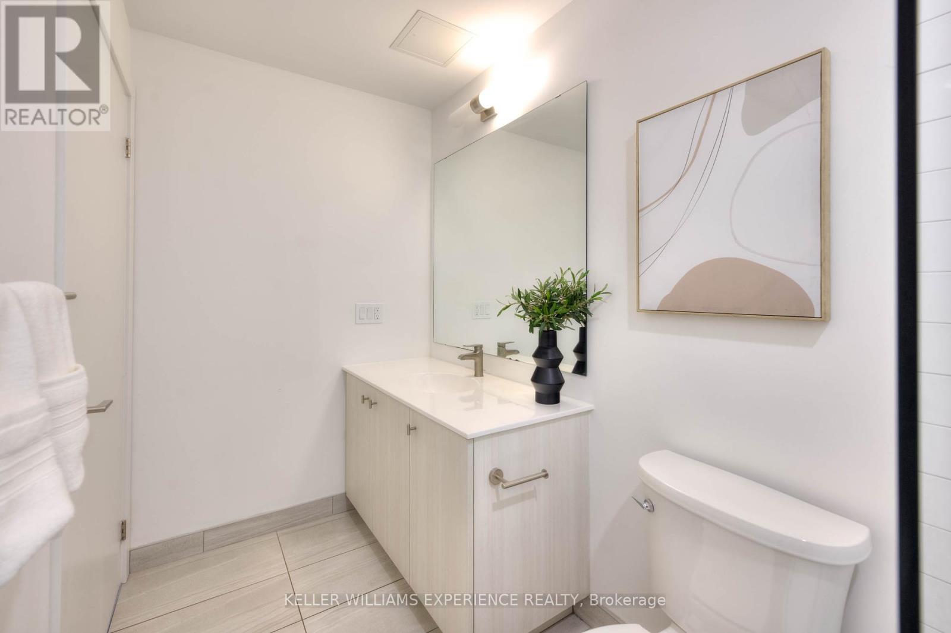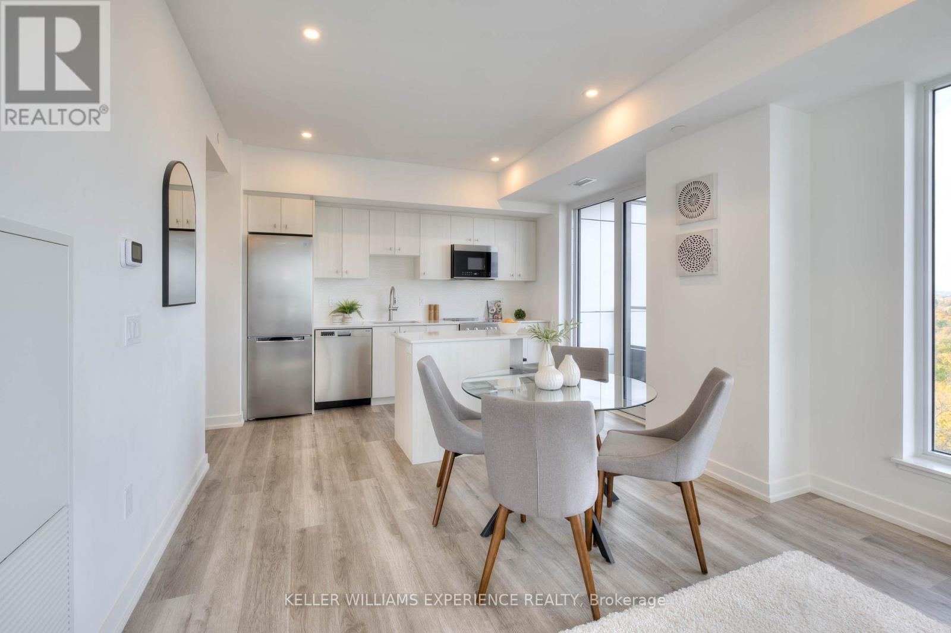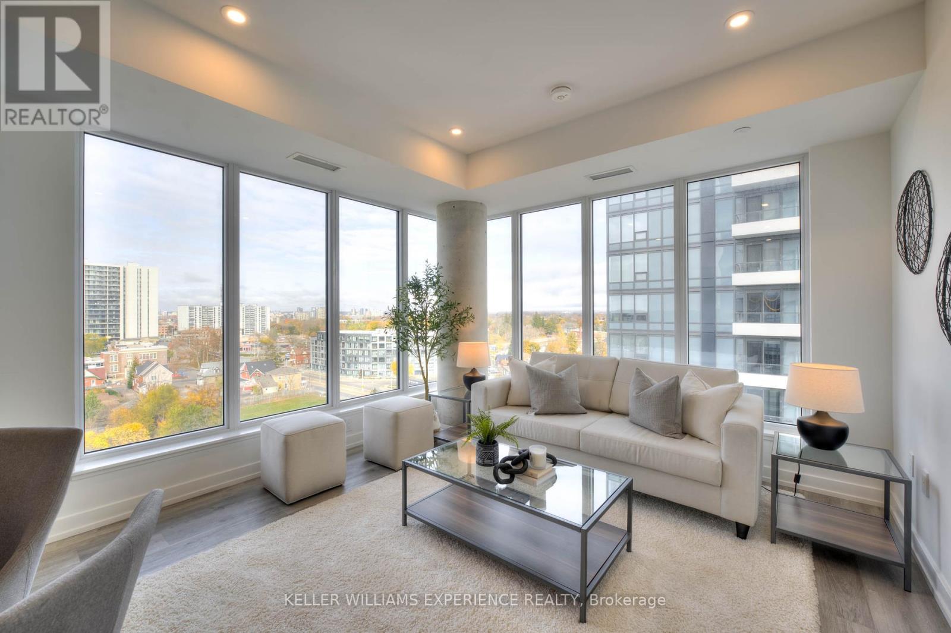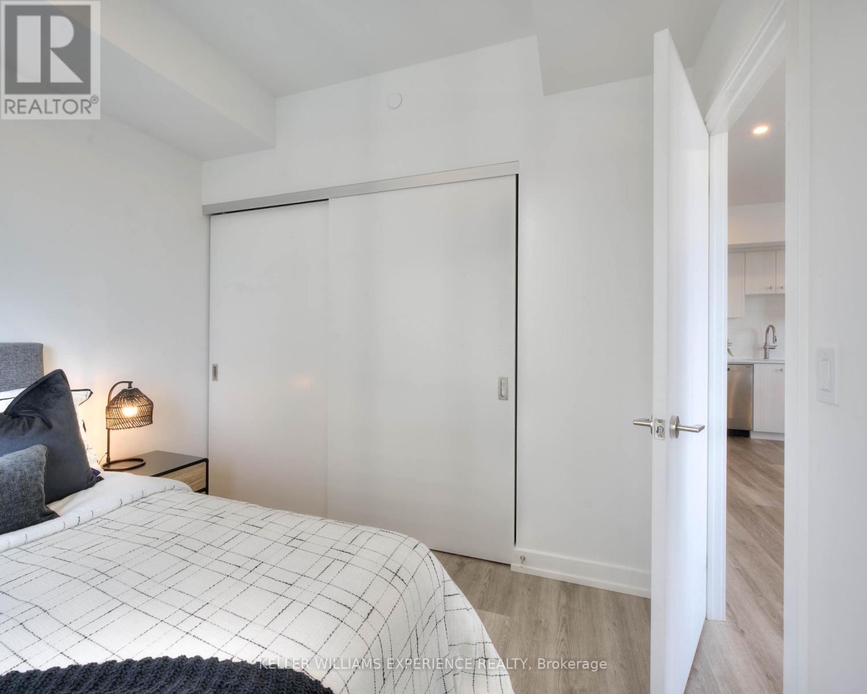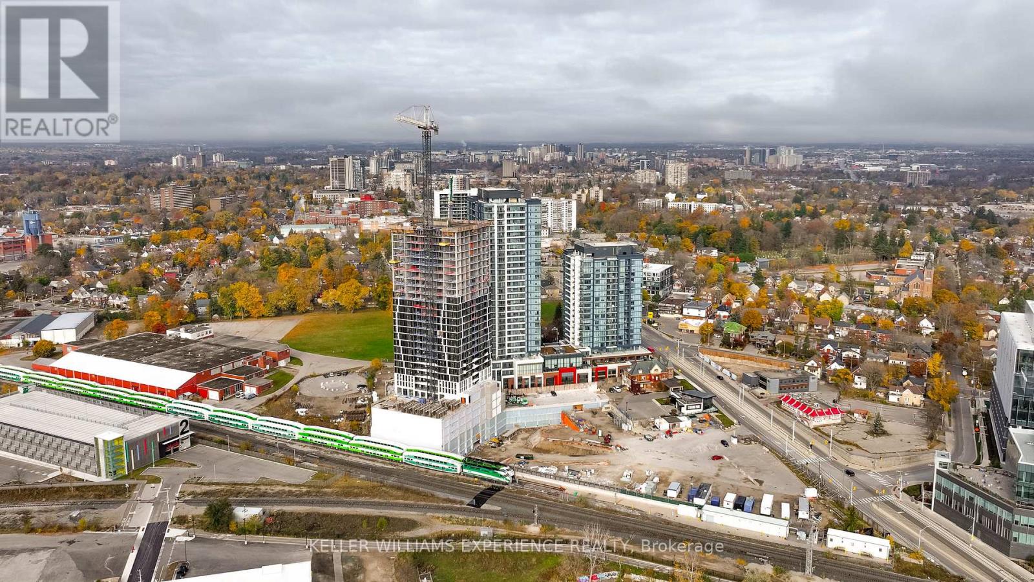1112 - 15 Wellington Street S Kitchener, Ontario N2G 0E4
$2,150 Monthly
Looking for stunning city views? Discover Station Park, a premier new apartment complex offering contemporary design, top-tier amenities, and the vibrant energy of downtown Kitchener. Welcome to Unit 1112, where comfort and luxury come together in a space thoughtfully designed for modern living. Upon entering, you'll be greeted by an abundance of natural light flowing through expansive windows, creating a warm and inviting atmosphere. The open-concept layout maximizes space, making it ideal for entertaining guests, relaxing, or enjoying quality time at home. The spacious primary bedroom easily accommodates a king-size bed, with plenty of room to unwind after a busy day. The stylish three-piece bathroom offers a touch of elegance and comfort. With breathtaking city views, it's an ideal spot for enjoying the warm weather and making memories with friends and family. For those who prioritize fitness, Station Parks state-of-the-art facilities have you covered. From a full range of free weights and cardio equipment to a luxurious swim spa, this well-equipped fitness centre meets all your workout needs. Or maybe you want to unwind and go bowling, Station Park has it all. Station Park offers the ultimate executive lifestyle, with an abundance of amenities, a prime downtown location, and a vibrant community atmosphere where you can truly live, work, and play in style. (id:24801)
Property Details
| MLS® Number | X11923121 |
| Property Type | Single Family |
| CommunityFeatures | Pet Restrictions |
| Features | Balcony |
| ParkingSpaceTotal | 1 |
Building
| BathroomTotal | 1 |
| BedroomsAboveGround | 1 |
| BedroomsTotal | 1 |
| Appliances | Dishwasher, Dryer, Microwave, Refrigerator, Stove, Washer |
| CoolingType | Central Air Conditioning |
| ExteriorFinish | Concrete |
| HeatingFuel | Natural Gas |
| HeatingType | Forced Air |
| SizeInterior | 599.9954 - 698.9943 Sqft |
| Type | Apartment |
Parking
| Underground |
Land
| Acreage | No |
Rooms
| Level | Type | Length | Width | Dimensions |
|---|---|---|---|---|
| Main Level | Primary Bedroom | 3.81 m | 3.05 m | 3.81 m x 3.05 m |
| Main Level | Living Room | 3.05 m | 2.95 m | 3.05 m x 2.95 m |
| Main Level | Kitchen | 3.3 m | 2.95 m | 3.3 m x 2.95 m |
https://www.realtor.ca/real-estate/27801316/1112-15-wellington-street-s-kitchener
Interested?
Contact us for more information
Matthew Klonowski
Broker
516 Bryne Drive, Unit I, 105898
Barrie, Ontario L4N 9P6
Rhys Williams
Salesperson
516 Bryne Drive, Unit I, 105898
Barrie, Ontario L4N 9P6




