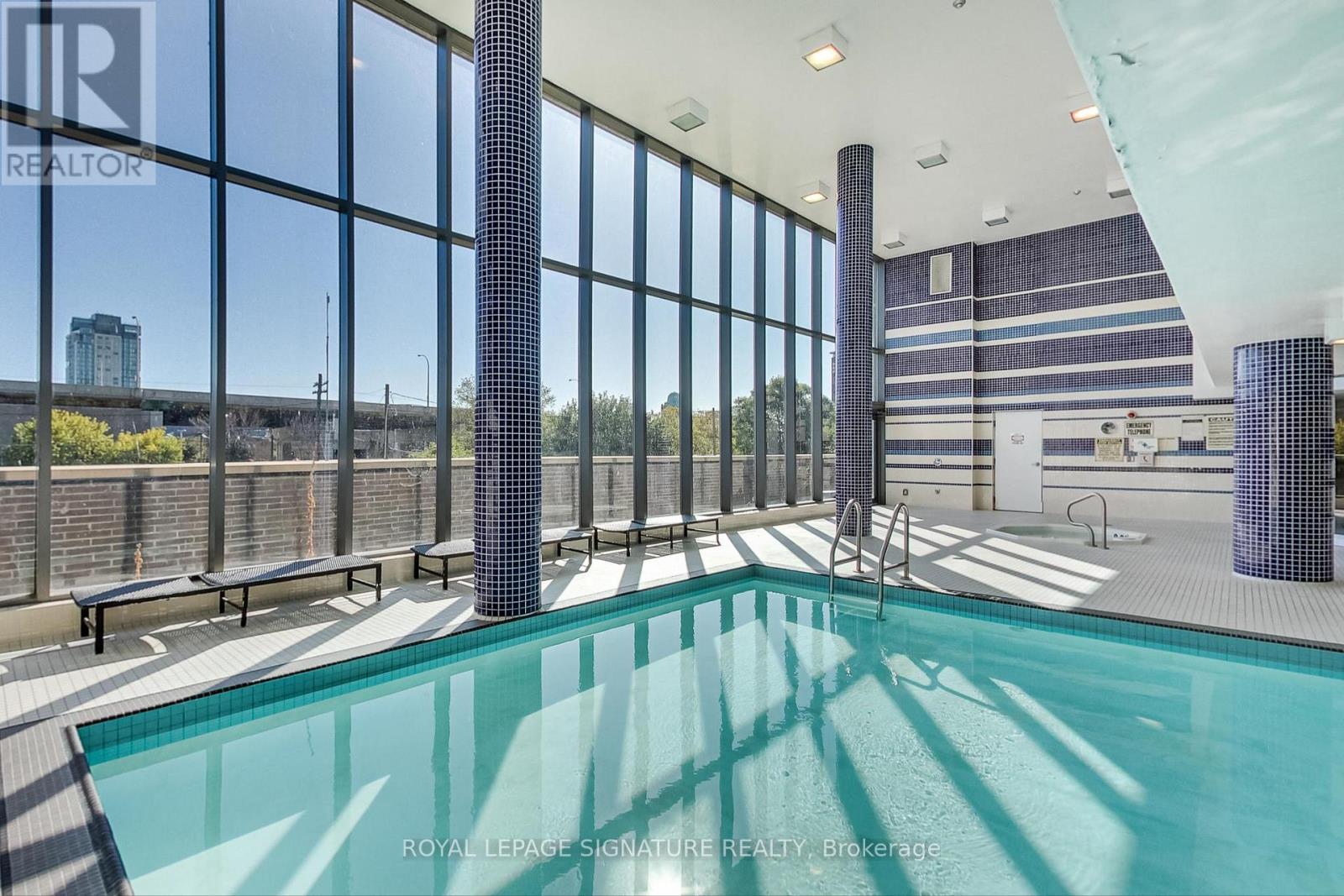1111 - 59 East Liberty Street Toronto, Ontario M6K 3R1
$925,000Maintenance, Heat, Water, Common Area Maintenance, Insurance, Parking
$701.27 Monthly
Maintenance, Heat, Water, Common Area Maintenance, Insurance, Parking
$701.27 MonthlyDiscover the perfect harmony of sophistication, convenience, and prime location with this exceptional 2-bedroom + fully functional den, 2-bathroom condo, nestled within one of Liberty Village's best condo communities. With one of the most coveted layouts in the building, this residence features two generously sized bedrooms complemented by sleek, modern upgrades making it truly move-in ready. Embrace the energy of urban living while enjoying the comfort of your serene, stylish retreat. Modern Kitchen: A chef's delight, the updated kitchen showcases elegant quartz countertops, a custom subway tile backsplash, and a spacious island perfect for casual dining or entertaining guests. Luxury Finishes: This suite is adorned with modern barn-style bedroom doors, premium vinyl hardwood-style flooring, Lutron Caseta automated lighting with a centralized control hub and charming brick accent walls that add character to the bedrooms. Unwind on your private balcony with tranquil, unobstructed views of the courtyard and over the townhomes, an ideal space to relax after a bustling day in the city. Enjoy the ultimate urban lifestyle with cafes, restaurants, pubs, breweries, fitness centres, and boutique shops all within walking distance.This Liberty Village gem seamlessly blends the excitement of downtown living with the serenity of a modern urban sanctuary. Includes one parking spot & storage locker. **EXTRAS** Resort-Style Amenities: Experience luxury living with access to an array of amenities, including a 24-hour concierge, state-of-the-art gym, indoor pool, guest suites, rooftop BBQ terrace, car wash, and an elegant party room. (id:24801)
Property Details
| MLS® Number | C11952286 |
| Property Type | Single Family |
| Community Name | Niagara |
| Amenities Near By | Public Transit, Park |
| Community Features | Pet Restrictions |
| Features | Balcony, Carpet Free |
| Parking Space Total | 1 |
Building
| Bathroom Total | 2 |
| Bedrooms Above Ground | 2 |
| Bedrooms Below Ground | 1 |
| Bedrooms Total | 3 |
| Amenities | Security/concierge, Party Room, Visitor Parking, Exercise Centre, Storage - Locker |
| Appliances | Dishwasher, Dryer, Microwave, Refrigerator, Stove, Washer, Window Coverings |
| Cooling Type | Central Air Conditioning |
| Exterior Finish | Brick, Concrete |
| Flooring Type | Vinyl |
| Heating Fuel | Natural Gas |
| Heating Type | Forced Air |
| Size Interior | 900 - 999 Ft2 |
| Type | Apartment |
Parking
| Underground |
Land
| Acreage | No |
| Land Amenities | Public Transit, Park |
Rooms
| Level | Type | Length | Width | Dimensions |
|---|---|---|---|---|
| Main Level | Living Room | 5.1 m | 3.9 m | 5.1 m x 3.9 m |
| Main Level | Dining Room | 5.1 m | 3.9 m | 5.1 m x 3.9 m |
| Main Level | Kitchen | 3.7 m | 2.3 m | 3.7 m x 2.3 m |
| Main Level | Primary Bedroom | 3.5 m | 3.4 m | 3.5 m x 3.4 m |
| Main Level | Bedroom 2 | 3.6 m | 3.2 m | 3.6 m x 3.2 m |
| Main Level | Den | 2.6 m | 2 m | 2.6 m x 2 m |
https://www.realtor.ca/real-estate/27869256/1111-59-east-liberty-street-toronto-niagara-niagara
Contact Us
Contact us for more information
Michael Camber
Salesperson
www.michaelcamber.com
495 Wellington St W #100
Toronto, Ontario M5V 1G1
(416) 205-0355
(416) 205-0360
Sara Camber
Salesperson
495 Wellington St W #100
Toronto, Ontario M5V 1G1
(416) 205-0355
(416) 205-0360



































