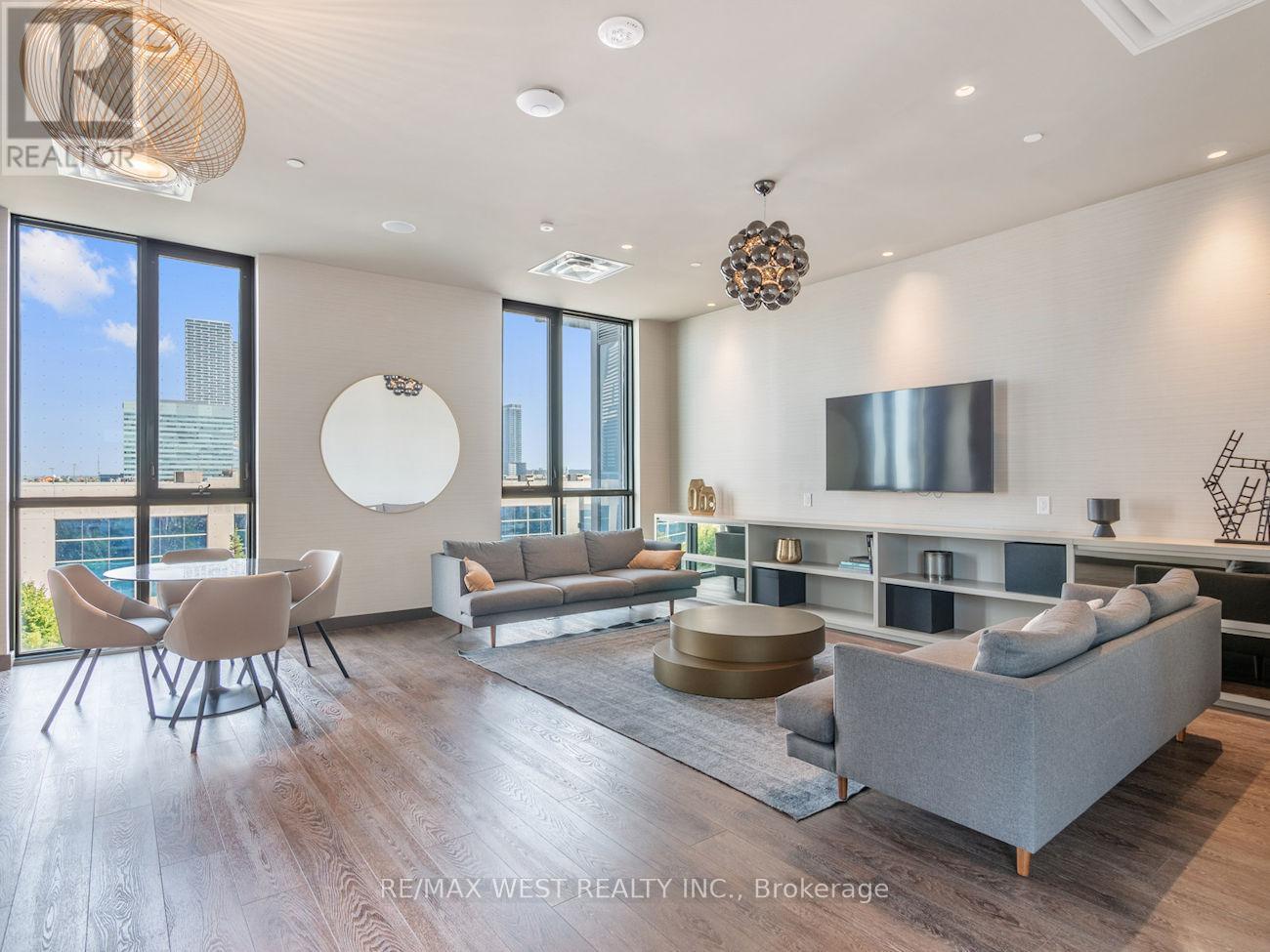1111 - 38 Honeycrisp Crescent Vaughan, Ontario L4K 0M7
$568,888Maintenance, Common Area Maintenance, Insurance
$453.45 Monthly
Maintenance, Common Area Maintenance, Insurance
$453.45 MonthlyFantastic 2 Year Old Condo Building by Menkes. 1 Bedroom + Den Unit With 1 Parking Spot 1 Locker (Owned) Large Balcony To Enjoy Unobstructed South Facing View. Open Concept Great Layout of living space. Spacious Den could be a Second Bedroom/Office. 9 FT Ceilings, Ensuite Laundry, Stainless Steel Kitchen Appliances Included. Backsplash and Stone Counter Tops. Amenities To Include A State-Of The-Art Theatre, Party Room With Bar Area, Fitness Centre, Lounge And Meeting Room, And Much More. Steps Away From Vaughan Metropolitan Centre TTC Subway, Viva, YRT & Go Transit Hub. Easy Access To Hwy 7/400/407, YMCA, York University, Seneca College, Banks, Ikea, Restaurants. A master planned vibrant community full of life and well connected to downtown Toronto! (id:24801)
Property Details
| MLS® Number | N11932450 |
| Property Type | Single Family |
| Community Name | Vaughan Corporate Centre |
| Community Features | Pet Restrictions |
| Features | Balcony, Carpet Free, In Suite Laundry |
| Parking Space Total | 1 |
| View Type | View, City View |
Building
| Bathroom Total | 1 |
| Bedrooms Above Ground | 1 |
| Bedrooms Below Ground | 1 |
| Bedrooms Total | 2 |
| Amenities | Recreation Centre, Exercise Centre, Party Room, Visitor Parking, Storage - Locker, Security/concierge |
| Appliances | Oven - Built-in, Blinds, Dishwasher, Dryer, Microwave, Refrigerator, Stove, Washer |
| Cooling Type | Central Air Conditioning |
| Exterior Finish | Concrete |
| Fire Protection | Smoke Detectors |
| Flooring Type | Laminate |
| Heating Fuel | Natural Gas |
| Heating Type | Forced Air |
| Size Interior | 500 - 599 Ft2 |
| Type | Apartment |
Parking
| Underground |
Land
| Acreage | No |
Rooms
| Level | Type | Length | Width | Dimensions |
|---|---|---|---|---|
| Flat | Living Room | 7.47 m | 2.77 m | 7.47 m x 2.77 m |
| Flat | Dining Room | 7.47 m | 2.77 m | 7.47 m x 2.77 m |
| Flat | Kitchen | 7.47 m | 2.77 m | 7.47 m x 2.77 m |
| Flat | Bedroom | 3.12 m | 2.57 m | 3.12 m x 2.57 m |
| Flat | Den | 2.57 m | 1.83 m | 2.57 m x 1.83 m |
Contact Us
Contact us for more information
Sadaf Shojaei
Salesperson
sadaf-shojaei.remaxwest.com/
1118 Centre Street
Thornhill, Ontario L4J 7R9
(905) 731-3948
(905) 857-1834
www.remaxwest.com/





























