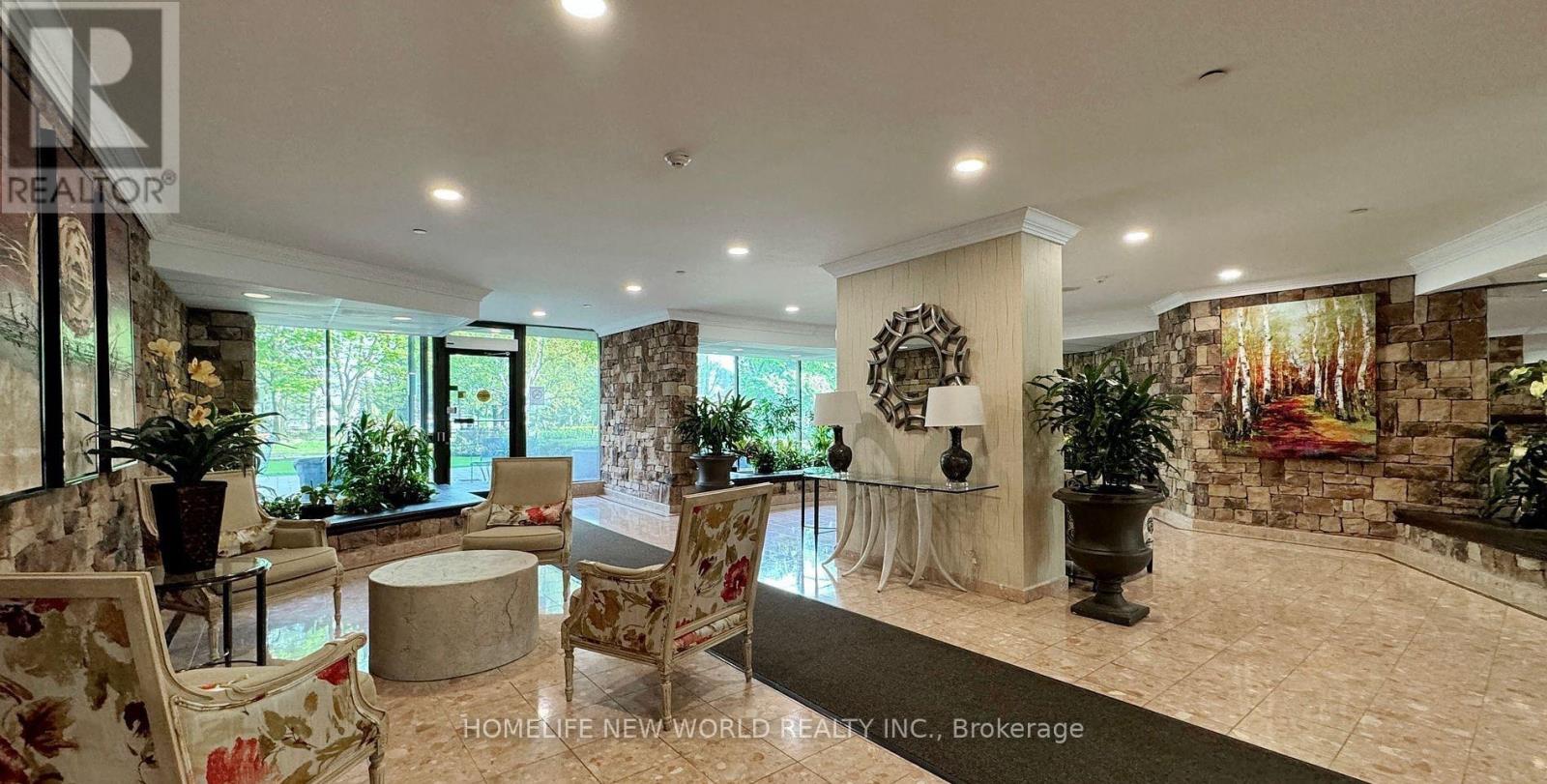1111 - 2350 Bridletowne Circle Toronto, Ontario M1W 3E6
$499,999Maintenance, Cable TV, Common Area Maintenance, Heat, Electricity, Insurance, Parking, Water
$1,010.21 Monthly
Maintenance, Cable TV, Common Area Maintenance, Heat, Electricity, Insurance, Parking, Water
$1,010.21 MonthlyUnobstruct Openfield & Skyline Views From Every Room Of This Approx.1400 Sq. Ft. Suite At Prestigious Skygarden. The Functional Layout Has No Wasted Space & Features A Spacious Open Concept Living / Dining, A Separate Family Room / Den Which Can Be Converted Into A 2nd Bedroom And good Family Size Kitchen plus unspoiled cabinets Complete Appliances, The Generous Primary Bedroom Offers A Large Walk-In Closet, Double Closet & A 4- Piece Bath, safety hand-bars in bath-tubs areas. Expansive Solarium Which Allows For Many Uses, Including As Home Office, Hobby Room, Study Or Additional Living Space. A Separate Ensuite Storage / Utility Room, Laminate Floors In Principal Rooms, And Track / Pot Lights. Parking Is Conveniently Located On The P1 Level. Maintenance Fee Includes All Utilities, High Def. Cable w/Movie Channels & High Speed Unlimited Internet! Complex Has A Very Welcoming Culture w/Many Activities To Build Camaraderie. Well Managed Building w/ both outdoor & In-Door Pool, lots of gardens. Across Street From Bridlewood Mall For All Your Daily Needs. Close To Parks, Library, Hospitals, Ttc & Located Near Hwys 401, 404 & 407. (id:24801)
Property Details
| MLS® Number | E11953130 |
| Property Type | Single Family |
| Community Name | L'Amoreaux |
| Amenities Near By | Park |
| Community Features | Pet Restrictions |
| Features | Wooded Area, Flat Site, Lighting, Balcony, Paved Yard, Carpet Free |
| Parking Space Total | 1 |
| Structure | Squash & Raquet Court, Tennis Court |
| View Type | City View |
Building
| Bathroom Total | 2 |
| Bedrooms Above Ground | 1 |
| Bedrooms Below Ground | 2 |
| Bedrooms Total | 3 |
| Amenities | Exercise Centre, Visitor Parking |
| Cooling Type | Central Air Conditioning |
| Exterior Finish | Concrete |
| Fire Protection | Controlled Entry, Security Guard, Security System |
| Flooring Type | Laminate, Linoleum |
| Half Bath Total | 1 |
| Heating Type | Forced Air |
| Size Interior | 1,200 - 1,399 Ft2 |
| Type | Apartment |
Parking
| Underground | |
| Garage |
Land
| Acreage | No |
| Land Amenities | Park |
| Landscape Features | Lawn Sprinkler, Landscaped |
Rooms
| Level | Type | Length | Width | Dimensions |
|---|---|---|---|---|
| Ground Level | Living Room | 5.4 m | 3.71 m | 5.4 m x 3.71 m |
| Ground Level | Dining Room | 3.2 m | 3.71 m | 3.2 m x 3.71 m |
| Ground Level | Primary Bedroom | 5.11 m | 3.68 m | 5.11 m x 3.68 m |
| Ground Level | Family Room | 4.65 m | 3.2 m | 4.65 m x 3.2 m |
| Ground Level | Solarium | 3.71 m | 3.45 m | 3.71 m x 3.45 m |
| Ground Level | Kitchen | 3.56 m | 3.2 m | 3.56 m x 3.2 m |
| Ground Level | Utility Room | 2.97 m | 1.83 m | 2.97 m x 1.83 m |
https://www.realtor.ca/real-estate/27870948/1111-2350-bridletowne-circle-toronto-lamoreaux-lamoreaux
Contact Us
Contact us for more information
Thomas Y.c. Leung
Broker
www.thomasleung.ca
201 Consumers Rd., Ste. 205
Toronto, Ontario M2J 4G8
(416) 490-1177
(416) 490-1928
www.homelifenewworld.com/































