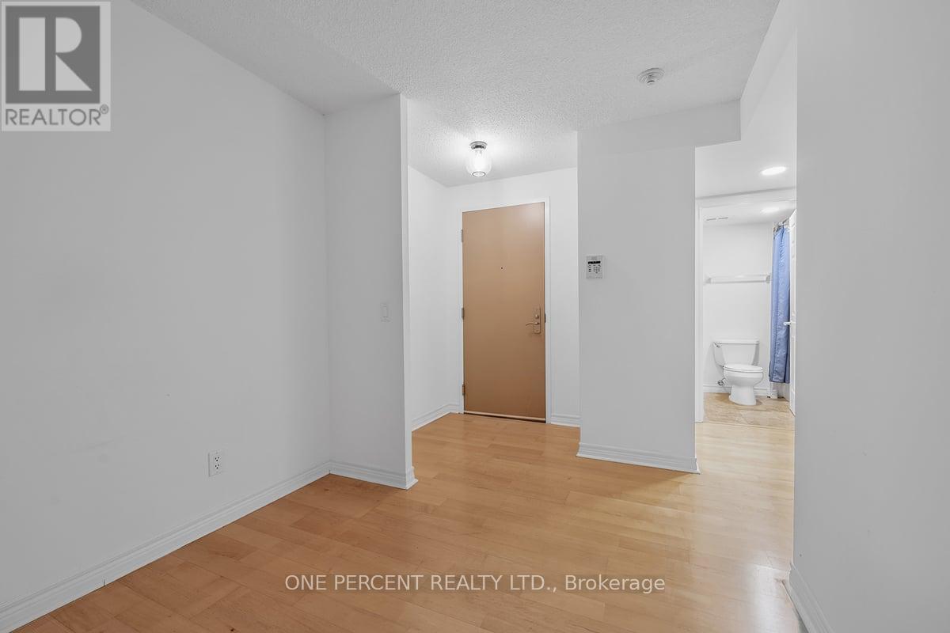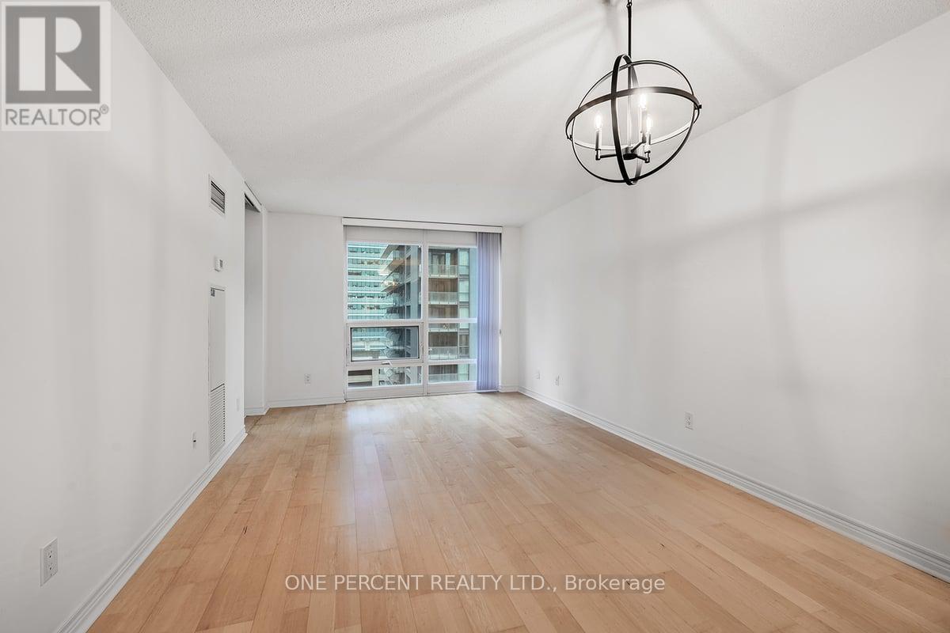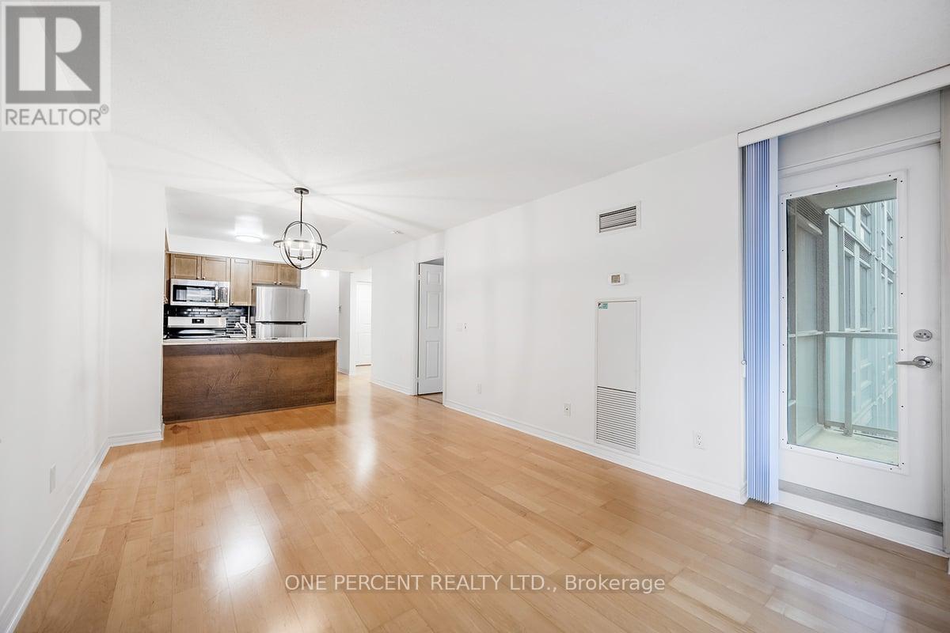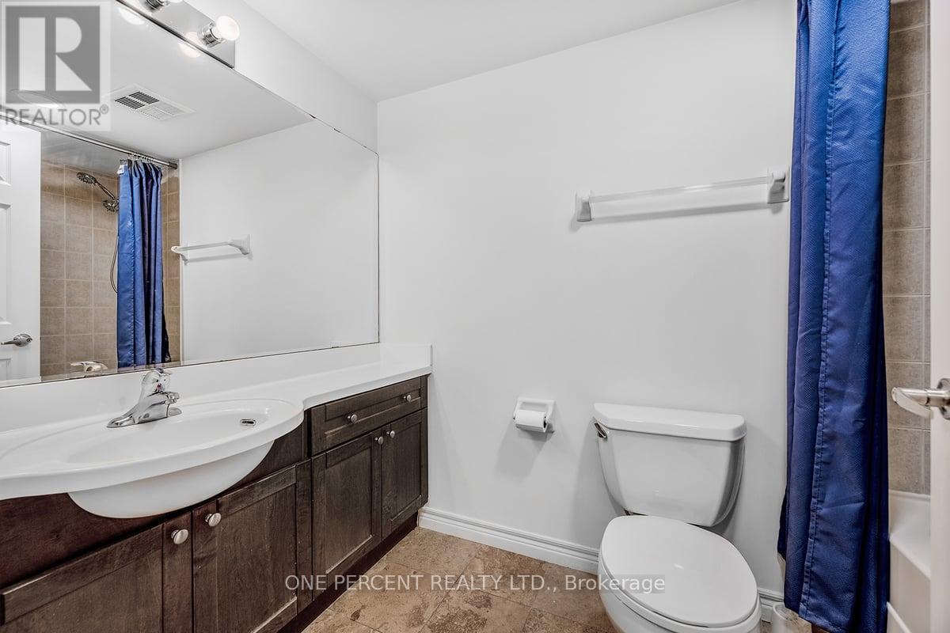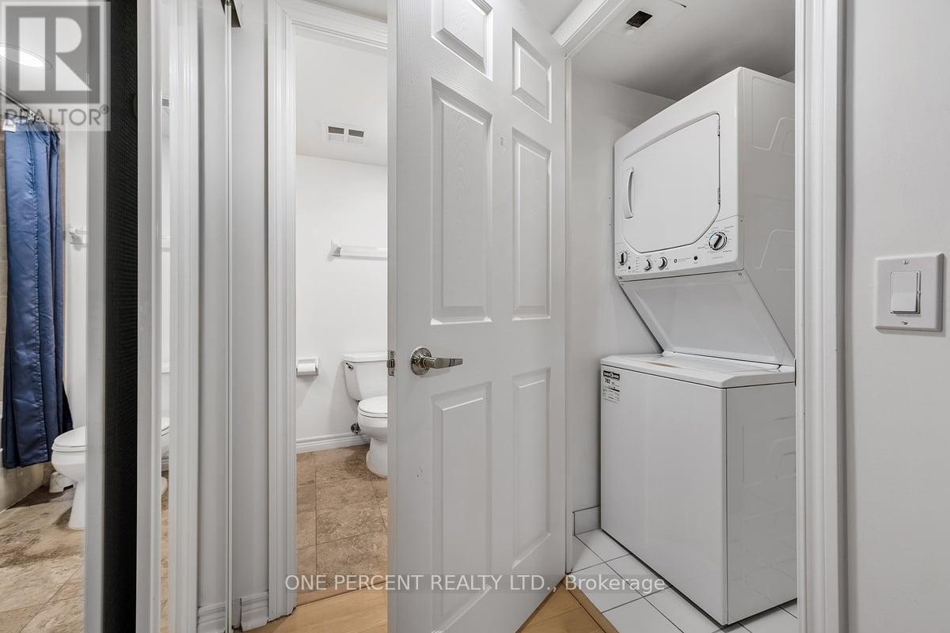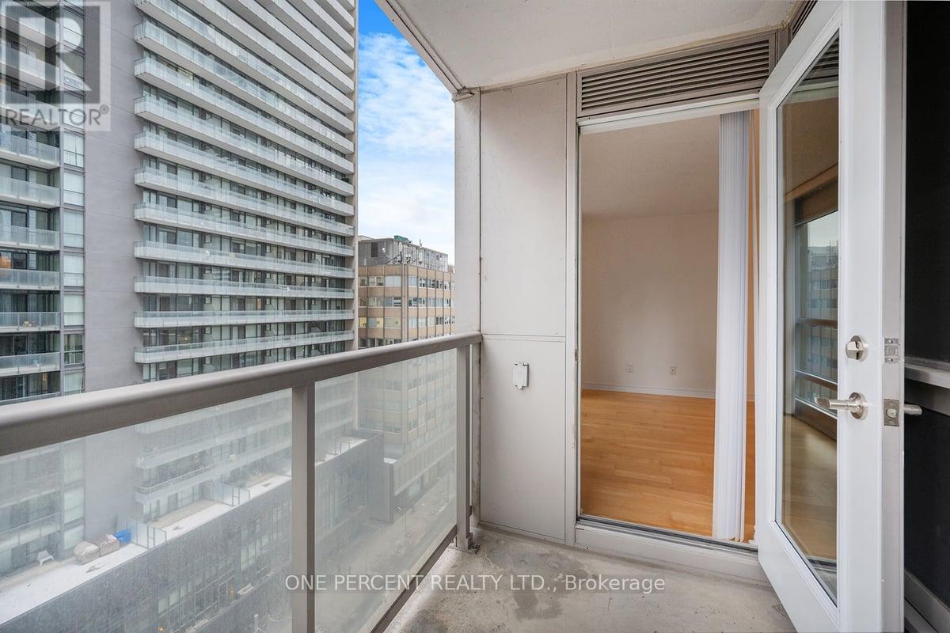1110 - 763 Bay Street Toronto, Ontario M5G 2R3
$750,000Maintenance, Heat, Electricity, Water, Parking, Insurance, Common Area Maintenance
$679.22 Monthly
Maintenance, Heat, Electricity, Water, Parking, Insurance, Common Area Maintenance
$679.22 MonthlyExperience elevated living at the prestigious Residences of College Park, located in the heart of downtown Toronto. This all-inclusive residence offers unparalleled convenience, with direct access to the subway, grocery stores, shopping, and essential amenities. Just steps away from Ryerson University, the University of Toronto, top-tier hospitals, Yorkville, and the Eaton Centre. Enjoy peace of mind with 24-hour concierge and security services, and indulge in first-class recreational facilities, including an indoor pool, whirlpool, theatre room, party room, business centre, and table tennis. Additional features include parking, a locker, a billiards room, a yoga studio, a virtual golf room, a guest suite, and a communal terrace. With direct underground access to College Street Station, everything you need is right at your doorstep. (id:24801)
Property Details
| MLS® Number | C11953222 |
| Property Type | Single Family |
| Neigbourhood | Yorkville |
| Community Name | Bay Street Corridor |
| Amenities Near By | Hospital, Park, Public Transit, Schools |
| Community Features | Pet Restrictions, Community Centre |
| Features | Balcony, Carpet Free |
| Parking Space Total | 1 |
| View Type | City View |
Building
| Bathroom Total | 1 |
| Bedrooms Above Ground | 1 |
| Bedrooms Below Ground | 1 |
| Bedrooms Total | 2 |
| Amenities | Security/concierge, Exercise Centre, Party Room, Storage - Locker |
| Appliances | Dishwasher, Dryer, Refrigerator, Stove, Washer |
| Cooling Type | Central Air Conditioning |
| Exterior Finish | Concrete |
| Fire Protection | Alarm System, Security System, Security Guard |
| Flooring Type | Laminate |
| Heating Fuel | Natural Gas |
| Heating Type | Forced Air |
| Size Interior | 700 - 799 Ft2 |
| Type | Apartment |
Parking
| Underground |
Land
| Acreage | No |
| Land Amenities | Hospital, Park, Public Transit, Schools |
Rooms
| Level | Type | Length | Width | Dimensions |
|---|---|---|---|---|
| Flat | Living Room | 5.76 m | 3.35 m | 5.76 m x 3.35 m |
| Flat | Dining Room | 5.76 m | 3.35 m | 5.76 m x 3.35 m |
| Flat | Kitchen | 2.32 m | 2.26 m | 2.32 m x 2.26 m |
| Flat | Primary Bedroom | 4.24 m | 3.05 m | 4.24 m x 3.05 m |
| Flat | Den | 3.35 m | 2.44 m | 3.35 m x 2.44 m |
Contact Us
Contact us for more information
Kevin Chan
Salesperson
300 John St Unit 607
Thornhill, Ontario L3T 5W4
(888) 966-3111
(888) 870-0411
www.onepercentrealty.com






