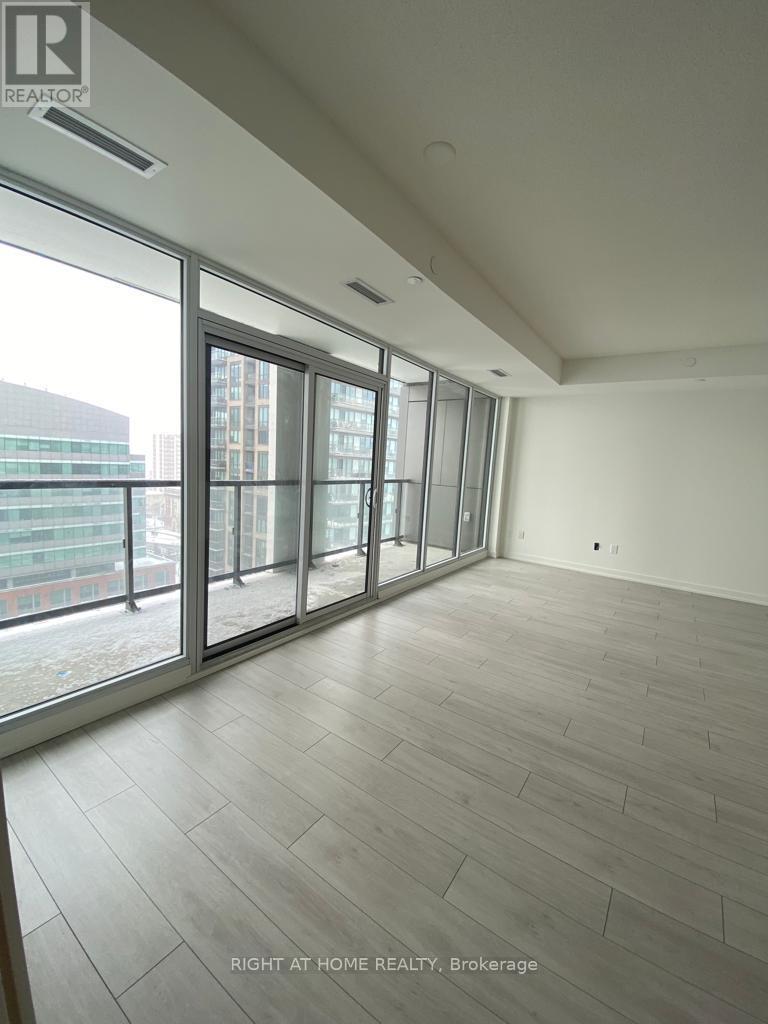1110 - 55 Duke Street W Kitchener, Ontario N2H 0C9
$434,900Maintenance, Common Area Maintenance, Insurance, Heat, Parking
$532.25 Monthly
Maintenance, Common Area Maintenance, Insurance, Heat, Parking
$532.25 MonthlyWelcome To 55 Duke, Located in The Heart Vibrant Kitchener Downtown. This Unit is Bright & Spacious 1-Bedroom Plus Den with 741Sqft of Living Area Plus 97 Sqft Of Balcony, Which Offers Stunning Unobstructed City Views. Exceptional 9-foot Smooth Ceilings and Floor-To-Ceiling Windows. Open-Concept Layout, Perfect for Modern Living. Kitchen Comes with Quartz Counter Top, Stainless Steel Appliances and An Island. The Condo Features Underground Parking and Great Amenities Like 24-hour Concierge, a Rooftop Patio with BBQ, Pet Spa, Self Car Wash, Party Room, Gym with Rooftop Running Track. Prime Location with LRT At Your Doorsteps, Walking Distance to Restaurants, Cafes, Parks, Library, Shopping, Community Center Making It Perfect for Urban Living. **** EXTRAS **** S/S Appliances - Fridge, Stove, B/I Dishwasher, OTR Microwave. Front Load White Washer and Dryer. (id:24801)
Property Details
| MLS® Number | X11944145 |
| Property Type | Single Family |
| Amenities Near By | Park, Public Transit |
| Community Features | Pet Restrictions |
| Features | Balcony, In Suite Laundry |
| Parking Space Total | 1 |
| View Type | View |
Building
| Bathroom Total | 1 |
| Bedrooms Above Ground | 1 |
| Bedrooms Below Ground | 1 |
| Bedrooms Total | 2 |
| Amenities | Car Wash, Security/concierge, Exercise Centre, Party Room, Visitor Parking, Storage - Locker |
| Cooling Type | Central Air Conditioning |
| Exterior Finish | Brick |
| Heating Fuel | Natural Gas |
| Heating Type | Forced Air |
| Size Interior | 700 - 799 Ft2 |
| Type | Apartment |
Parking
| Underground |
Land
| Acreage | No |
| Land Amenities | Park, Public Transit |
Rooms
| Level | Type | Length | Width | Dimensions |
|---|---|---|---|---|
| Main Level | Living Room | 3.05 m | 3.07 m | 3.05 m x 3.07 m |
| Main Level | Dining Room | 2.47 m | 3.11 m | 2.47 m x 3.11 m |
| Main Level | Kitchen | 3.66 m | 3.93 m | 3.66 m x 3.93 m |
| Main Level | Primary Bedroom | 3.29 m | 3.05 m | 3.29 m x 3.05 m |
| Main Level | Bathroom | 2.2 m | 2.5 m | 2.2 m x 2.5 m |
| Main Level | Den | 1.77 m | 2.13 m | 1.77 m x 2.13 m |
https://www.realtor.ca/real-estate/27850660/1110-55-duke-street-w-kitchener
Contact Us
Contact us for more information
Viraj Kapahi
Broker
www.teamviraj.com/
www.facebook.com/viraj.kapahi
www.linkedin.com/in/viraj-kapahi-a8817813/
(905) 565-9200
(905) 565-6677























