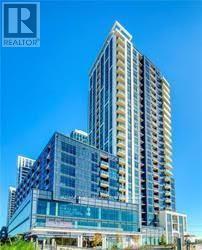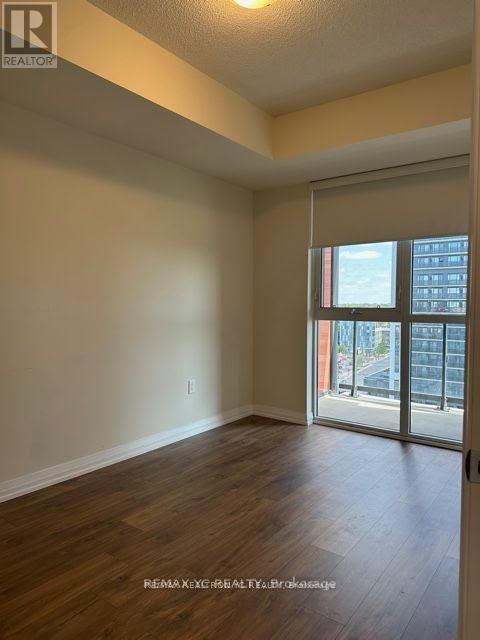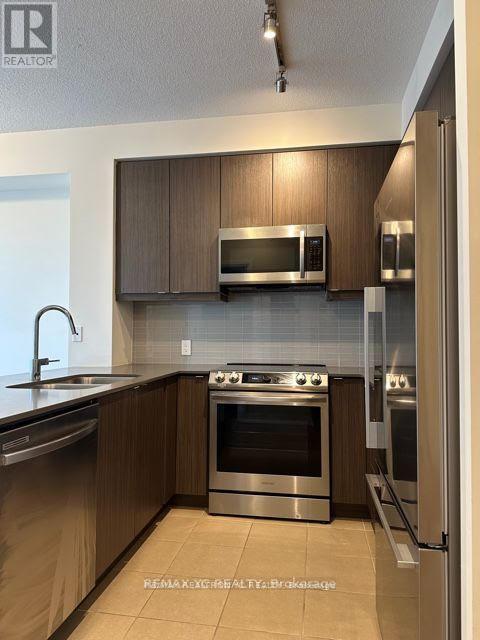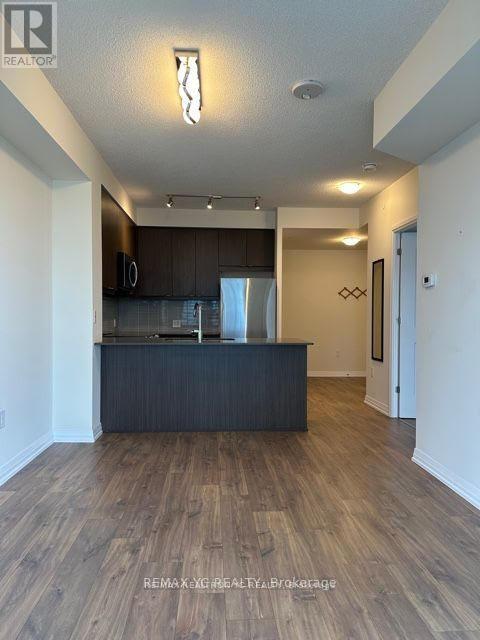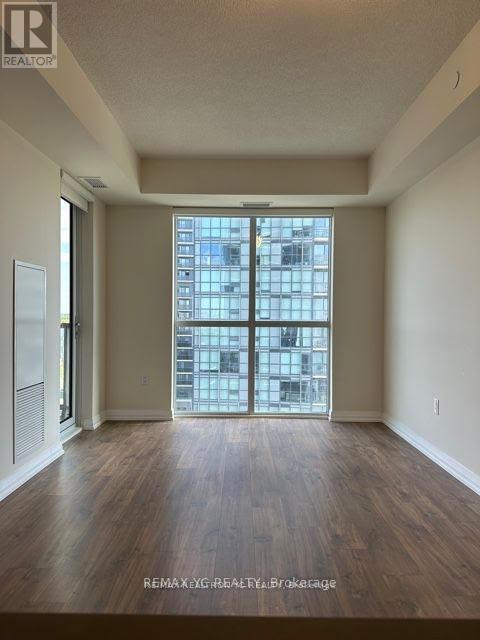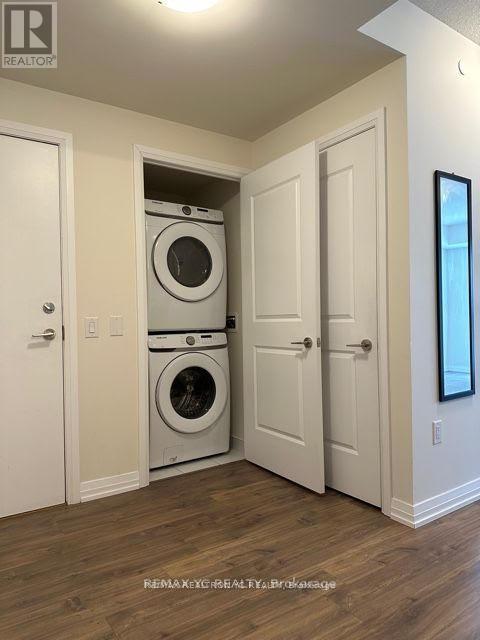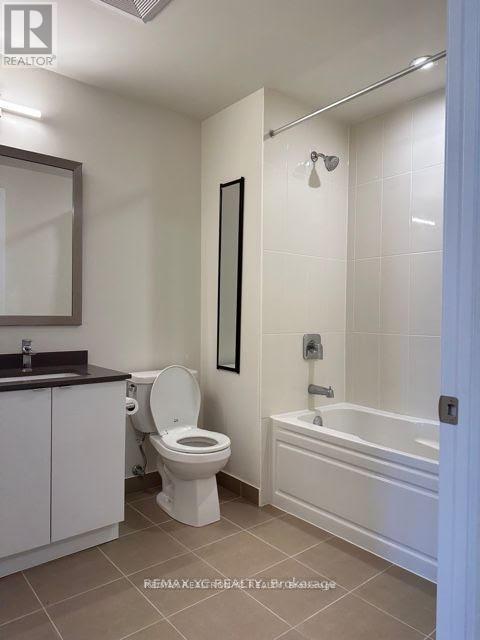1110 - 50 Thomas Riley Road Toronto, Ontario M9B 0C5
1 Bedroom
1 Bathroom
600 - 699 ft2
Central Air Conditioning
Forced Air
$2,300 Monthly
Bright & Spacious 1 Bedroom, 1 Washroom Unit Featuring An Open Concept Layout! Large Windows For Tons Of Natural Light, A Modern Kitchen With S/S Appliances, Breakfast Bar And Smooth Countertops! Located In The Centre Of Islington-City Center, With A Transit Score Of 95/100! Enjoy The Convenience Of TTC Kipling Subway Station And Kipling Go Station Nearby, Minute Away From Hwy 427, Gardiner Expy, And The Qew (id:24801)
Property Details
| MLS® Number | W12445252 |
| Property Type | Single Family |
| Community Name | Islington-City Centre West |
| Community Features | Pets Not Allowed |
| Features | Balcony, Carpet Free |
| Parking Space Total | 1 |
Building
| Bathroom Total | 1 |
| Bedrooms Above Ground | 1 |
| Bedrooms Total | 1 |
| Age | 0 To 5 Years |
| Amenities | Security/concierge, Exercise Centre, Recreation Centre |
| Appliances | Dishwasher, Dryer, Microwave, Stove, Washer, Refrigerator |
| Cooling Type | Central Air Conditioning |
| Exterior Finish | Concrete |
| Flooring Type | Laminate |
| Heating Fuel | Natural Gas |
| Heating Type | Forced Air |
| Size Interior | 600 - 699 Ft2 |
| Type | Apartment |
Parking
| Underground | |
| Garage |
Land
| Acreage | No |
Rooms
| Level | Type | Length | Width | Dimensions |
|---|---|---|---|---|
| Main Level | Living Room | 3.12 m | 4.87 m | 3.12 m x 4.87 m |
| Main Level | Dining Room | 3.12 m | 4.87 m | 3.12 m x 4.87 m |
| Main Level | Kitchen | 2.43 m | 2.43 m | 2.43 m x 2.43 m |
| Main Level | Bedroom | 3.04 m | 4.19 m | 3.04 m x 4.19 m |
Contact Us
Contact us for more information


