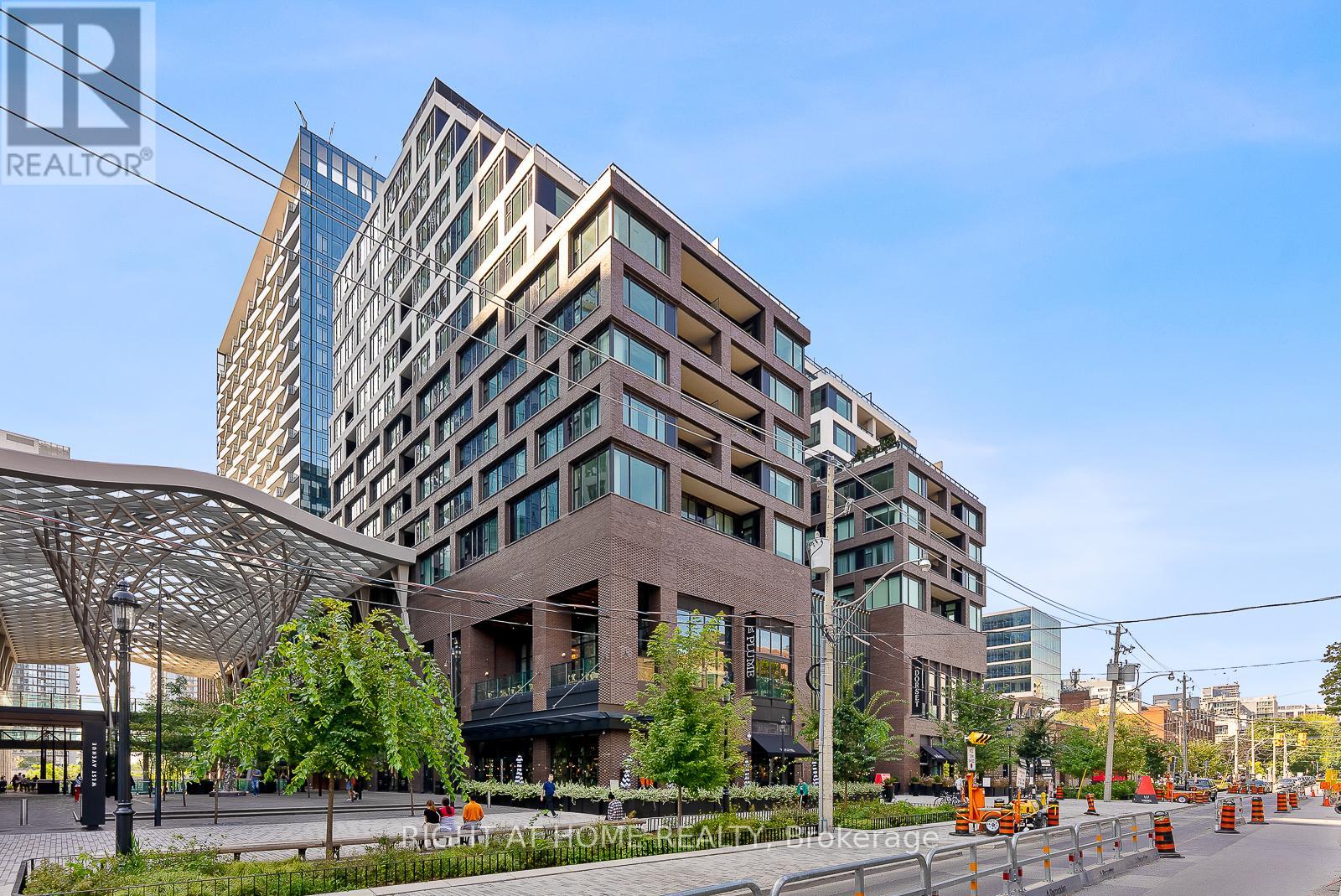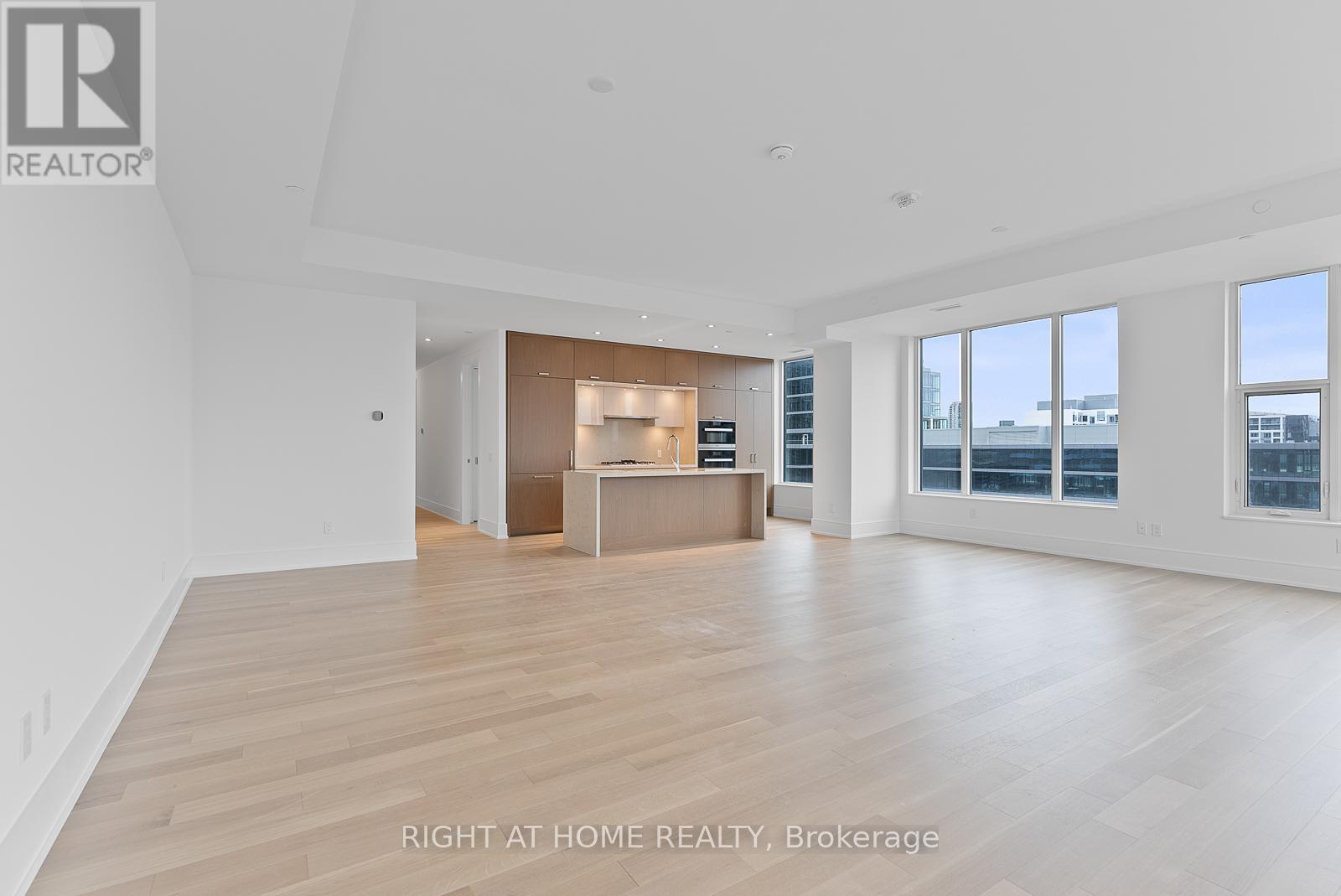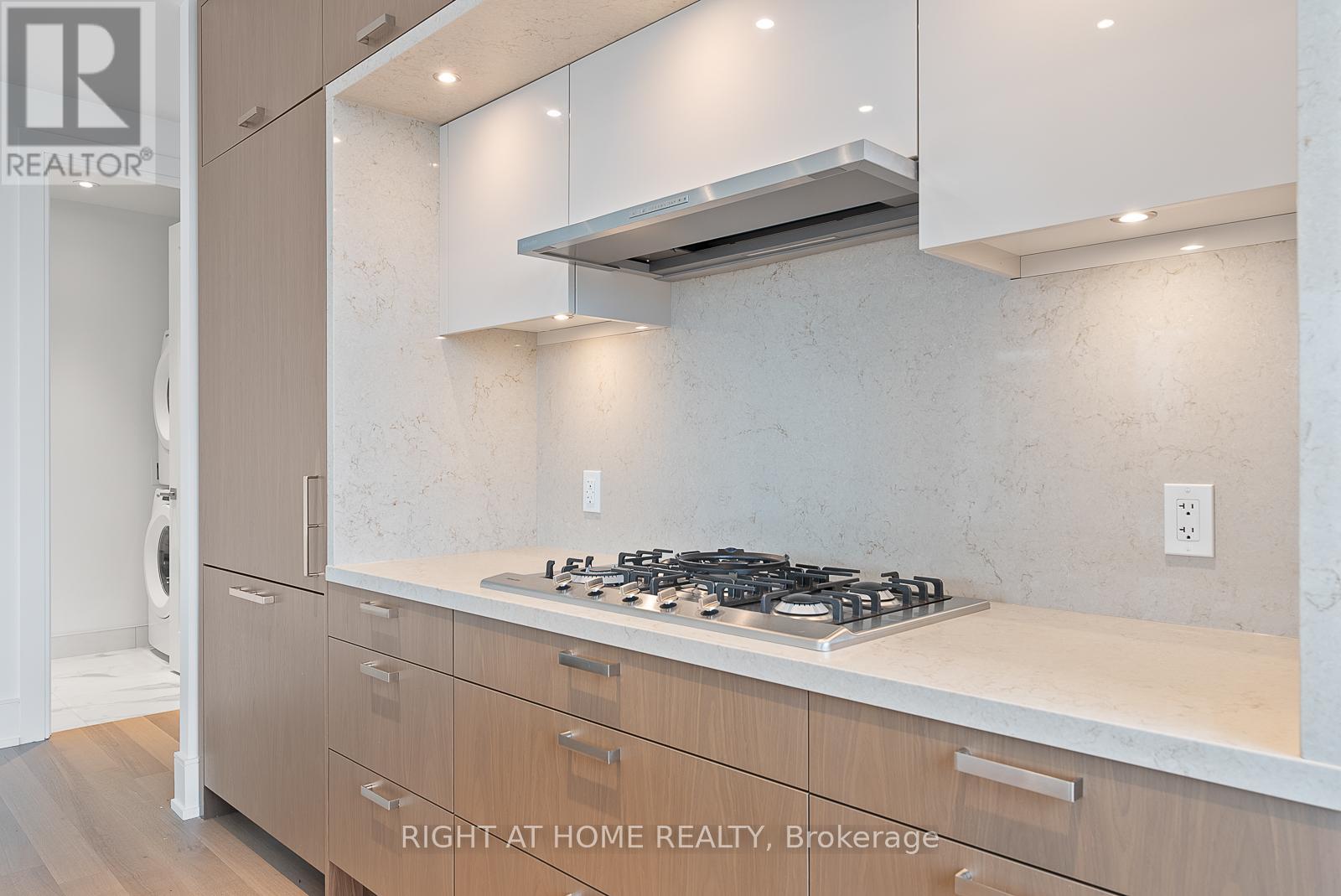1110 - 455 Wellington Street W Toronto, Ontario M5V 0V8
$3,150,000Maintenance, Parking, Insurance, Common Area Maintenance
$2,154.83 Monthly
Maintenance, Parking, Insurance, Common Area Maintenance
$2,154.83 MonthlyA corner terrace suite at The Well. Enjoy exceptional living in this exclusive 14-storey boutique building overlooking Wellington Street. This brand-new, never-lived-in suite offers superior finishes and an outstanding floor plan, with expansive views from every room. The bright and spacious living and dining area opens onto a stunning 254 sq. ft. terrace, complete with gas and water connections. With 10-foot ceilings, a generous kitchen featuring Miele appliances and a large island with wine fridge, and a full 3-bedroom, 3-bathroom layout including a separate laundry room, this suite combines elegance with functionality.The building amenities are extensive, including a party room, a dining room with a full kitchen, an outdoor pool, a state-of-the-art gym, an outdoor patio, and full concierge service. Secure underground parking and a storage locker are also included, offering convenience and peace of mind. Enjoy the tranquility of this extraordinary home while being steps away from all the vibrant offerings of this remarkable neighborhood. (id:24801)
Property Details
| MLS® Number | C10405777 |
| Property Type | Single Family |
| Community Name | Waterfront Communities C1 |
| AmenitiesNearBy | Hospital, Public Transit |
| CommunityFeatures | Pet Restrictions |
| ParkingSpaceTotal | 1 |
| PoolType | Outdoor Pool |
Building
| BathroomTotal | 3 |
| BedroomsAboveGround | 3 |
| BedroomsTotal | 3 |
| Amenities | Visitor Parking, Exercise Centre, Party Room, Storage - Locker, Security/concierge |
| CoolingType | Central Air Conditioning |
| ExteriorFinish | Brick |
| FireProtection | Alarm System |
| FlooringType | Hardwood |
| SizeInterior | 1799.9852 - 1998.983 Sqft |
| Type | Apartment |
Parking
| Underground |
Land
| Acreage | No |
| LandAmenities | Hospital, Public Transit |
Rooms
| Level | Type | Length | Width | Dimensions |
|---|---|---|---|---|
| Flat | Living Room | 7.22 m | 7.98 m | 7.22 m x 7.98 m |
| Flat | Dining Room | 7.22 m | 7.98 m | 7.22 m x 7.98 m |
| Flat | Kitchen | 4.88 m | 2.62 m | 4.88 m x 2.62 m |
| Flat | Other | 2.9 m | 8 m | 2.9 m x 8 m |
| Flat | Primary Bedroom | 3.78 m | 3.14 m | 3.78 m x 3.14 m |
| Flat | Bedroom 2 | 3.05 m | 3.05 m | 3.05 m x 3.05 m |
| Flat | Bedroom 3 | 3.64 m | 3.04 m | 3.64 m x 3.04 m |
| Flat | Laundry Room | 2.17 m | 1.68 m | 2.17 m x 1.68 m |
Interested?
Contact us for more information
Paul Johnston
Salesperson
1396 Don Mills Rd Unit B-121
Toronto, Ontario M3B 0A7
Umar Mutashar
Broker
1396 Don Mills Rd Unit B-121
Toronto, Ontario M3B 0A7


































