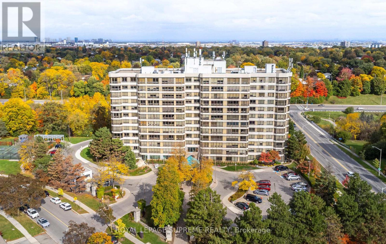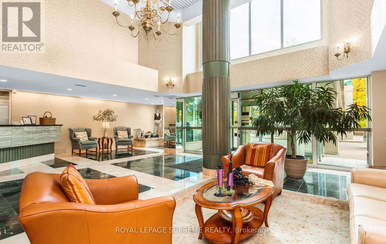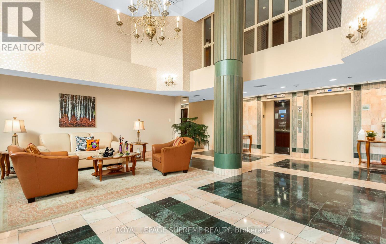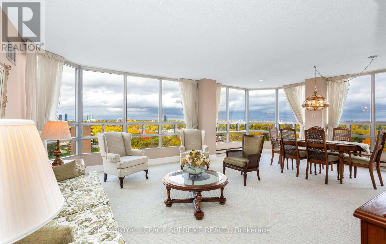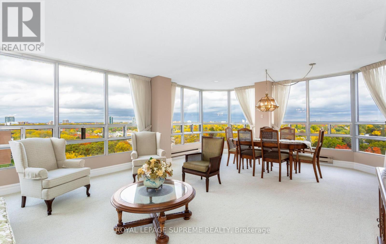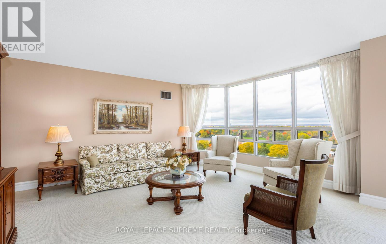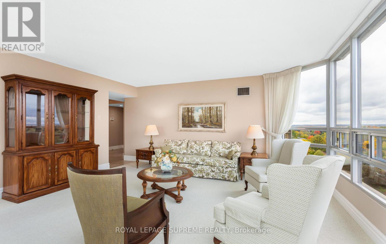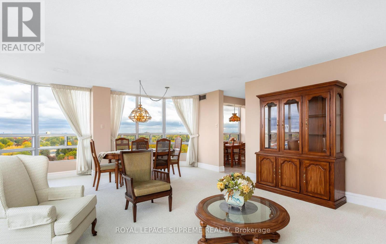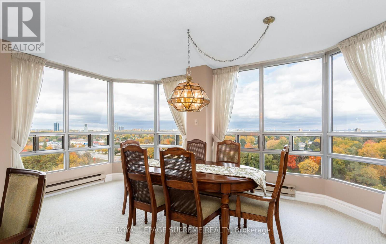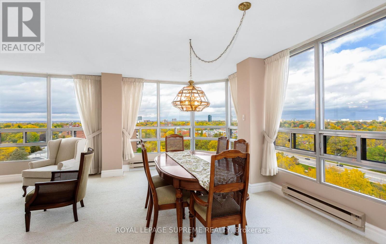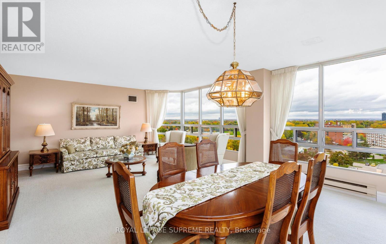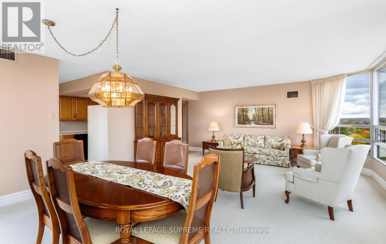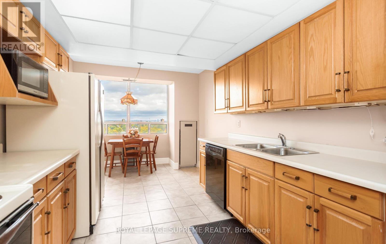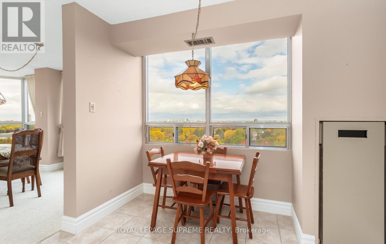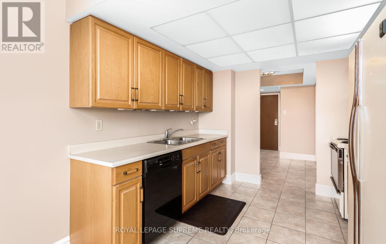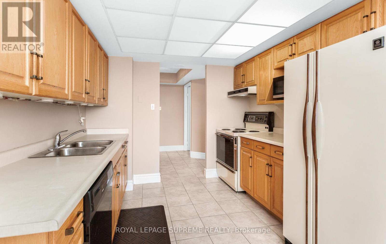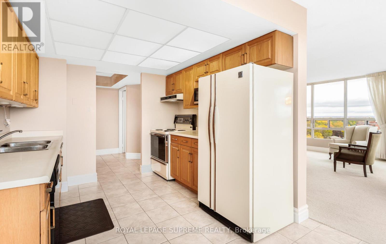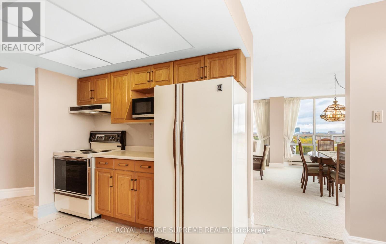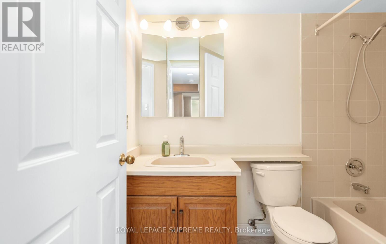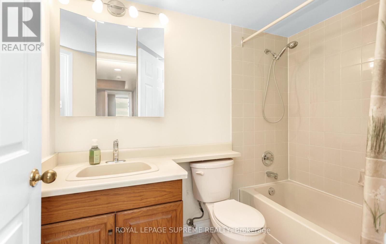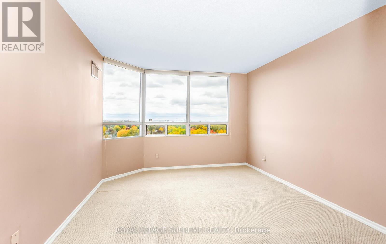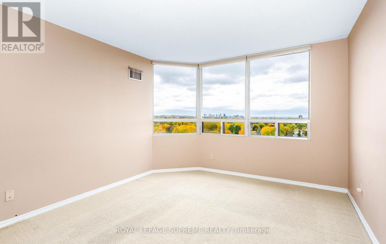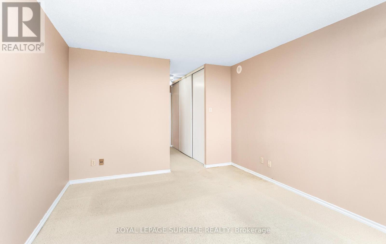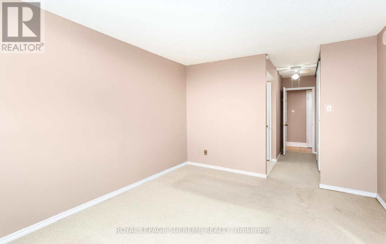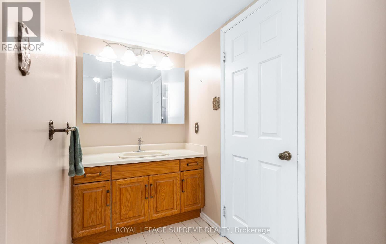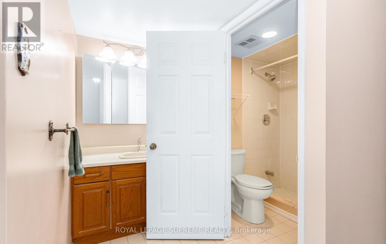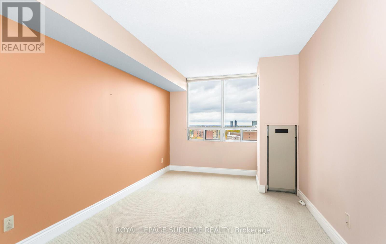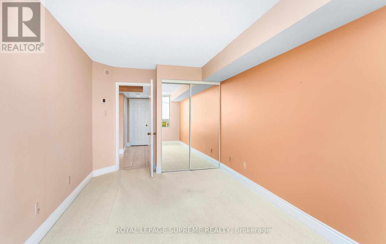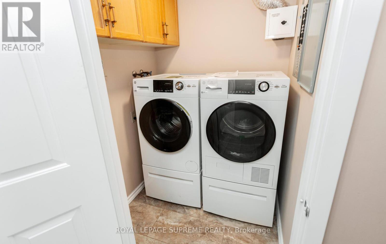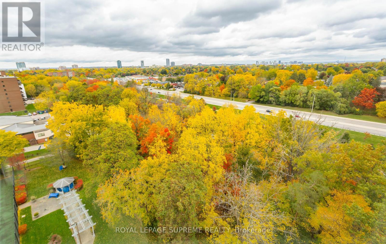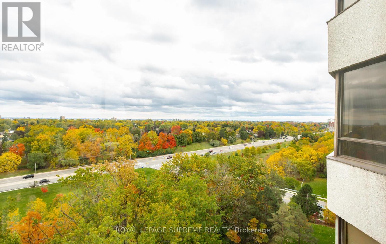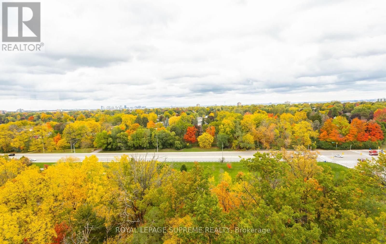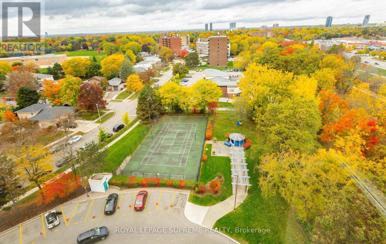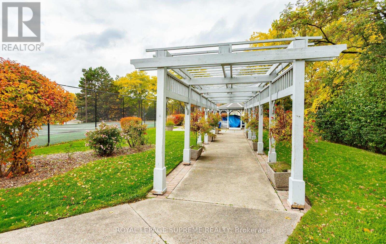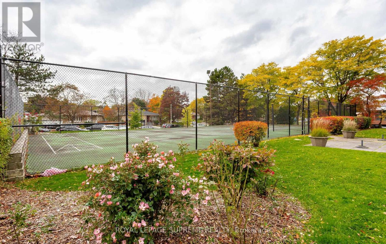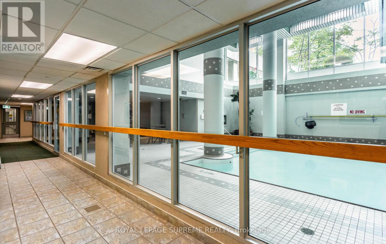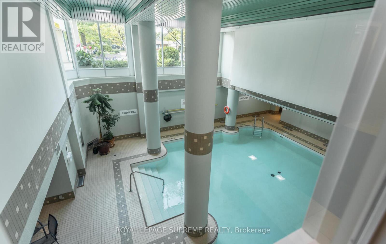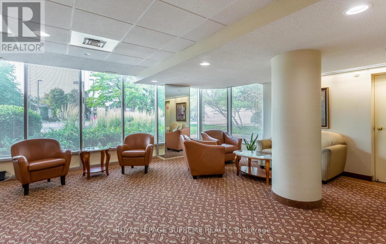1110 - 310 Mill Street S Brampton, Ontario L6Y 3B1
$348,888Maintenance, Heat, Electricity, Water, Common Area Maintenance, Insurance, Parking
$1,684.50 Monthly
Maintenance, Heat, Electricity, Water, Common Area Maintenance, Insurance, Parking
$1,684.50 MonthlyWelcome to 310 Mill St S, Suite 1110, a bright and beautifully maintained 2-bedroom, 2-bath condo that's been lovingly cared for by the same owner for nearly 40 years. Offering over 1,200 sq. ft. of well-designed living space, this suite features floor-to-ceiling windows with sweeping, unobstructed city views, generously sized principal rooms, and the convenience of ensuite laundry. Enjoy two underground parking spaces and a locker for ample storage. All utilities are included in the maintenance fees, along with access to a 24-hour concierge and a full range of amenities, indoor pool, sauna, outdoor tennis court, party and meeting rooms all within a warm and vibrant community setting. A true move-in-ready gem that combines comfort, value, and timeless pride of ownership. (id:24801)
Property Details
| MLS® Number | W12477260 |
| Property Type | Single Family |
| Community Name | Brampton South |
| Amenities Near By | Hospital, Park, Place Of Worship, Public Transit, Schools |
| Community Features | Pets Allowed With Restrictions |
| Parking Space Total | 2 |
| Pool Type | Indoor Pool |
| Structure | Tennis Court |
| View Type | View, City View |
Building
| Bathroom Total | 2 |
| Bedrooms Above Ground | 2 |
| Bedrooms Total | 2 |
| Amenities | Exercise Centre, Party Room, Visitor Parking, Storage - Locker, Security/concierge |
| Appliances | Window Coverings |
| Basement Type | None |
| Cooling Type | Central Air Conditioning |
| Exterior Finish | Brick |
| Fire Protection | Smoke Detectors |
| Flooring Type | Tile, Carpeted |
| Heating Fuel | Electric, Natural Gas |
| Heating Type | Heat Pump, Not Known |
| Size Interior | 1,200 - 1,399 Ft2 |
| Type | Apartment |
Parking
| Underground | |
| Garage |
Land
| Acreage | No |
| Land Amenities | Hospital, Park, Place Of Worship, Public Transit, Schools |
Rooms
| Level | Type | Length | Width | Dimensions |
|---|---|---|---|---|
| Main Level | Living Room | 5.12 m | 7.07 m | 5.12 m x 7.07 m |
| Main Level | Dining Room | 5.12 m | 7.07 m | 5.12 m x 7.07 m |
| Main Level | Kitchen | 2.59 m | 4.99 m | 2.59 m x 4.99 m |
| Main Level | Eating Area | 2.59 m | 4.99 m | 2.59 m x 4.99 m |
| Main Level | Primary Bedroom | 2.89 m | 4.91 m | 2.89 m x 4.91 m |
| Main Level | Bedroom 2 | 3.44 m | 4.35 m | 3.44 m x 4.35 m |
Contact Us
Contact us for more information
Jasbir Parmar
Salesperson
(416) 616-7763
www.jasbirsold.com/
www.facebook.com/Jasbir-Parmar-546035858933045/
www.linkedin.com/in/jasbir-parmar-54113b49?trk=hp-identity-photo
110 Weston Rd
Toronto, Ontario M6N 0A6
(416) 535-8000
(416) 539-9223
Guneet Parmar
Salesperson
www.soldbyparmar.com/
110 Weston Rd
Toronto, Ontario M6N 0A6
(416) 535-8000
(416) 539-9223


