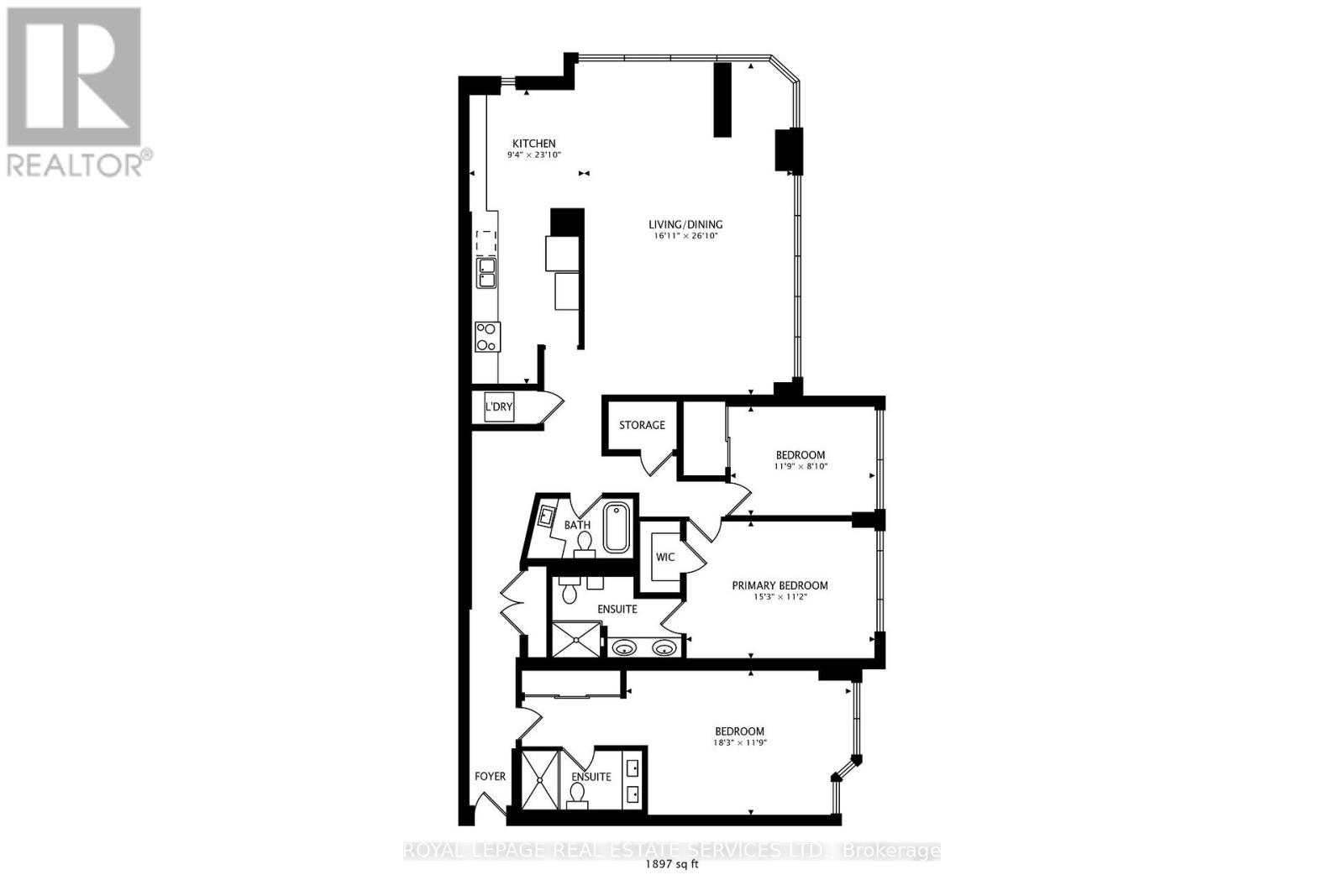1110 - 2045 Lake Shore Boulevard W Toronto, Ontario M8V 2Z6
$1,475,000Maintenance, Heat, Electricity, Water, Cable TV, Common Area Maintenance, Insurance, Parking
$2,283.37 Monthly
Maintenance, Heat, Electricity, Water, Cable TV, Common Area Maintenance, Insurance, Parking
$2,283.37 MonthlyExperience the perfect fusion of space and luxury in this beautifully renovated, nearly 2,000 sq.ft. condo overlooking the Humber River with stunning sunset vistas. Offering more room than most houses, this exquisite residence boasts a grand kitchen with a server/bar, seamlessly flowing into a grand sized living room and dining area. Spacious 3-bedroom, 3-bathroom layout adorned with modern finishes. Indulge in spa-inspired bathrooms and a separate suite with impressive proportions a brand-new ensuite. Enjoy the convenience of in-suite storage, additional onsite storage, and two parking spaces with EV charging stations in the building. A striking galley hallway provides the perfect backdrop for your art collection, enhancing the refined ambiance of this exceptional home. **EXTRAS** 24-hour concierge & security | Tennis & squash courts | Indoor pool | Billiards | Guest suites |Library | BBQ area | On-site restaurant & spa | Party room | Convenience store | Private shuttle to downtown & more. (id:24801)
Property Details
| MLS® Number | W11929410 |
| Property Type | Single Family |
| Community Name | Mimico |
| Community Features | Pet Restrictions |
| Equipment Type | None |
| Features | Balcony, Carpet Free, In Suite Laundry |
| Parking Space Total | 2 |
| Rental Equipment Type | None |
Building
| Bathroom Total | 3 |
| Bedrooms Above Ground | 3 |
| Bedrooms Total | 3 |
| Amenities | Storage - Locker |
| Appliances | Dishwasher, Dryer, Microwave, Refrigerator, Stove, Washer, Window Coverings |
| Cooling Type | Central Air Conditioning |
| Exterior Finish | Concrete |
| Flooring Type | Hardwood, Tile |
| Heating Fuel | Natural Gas |
| Heating Type | Hot Water Radiator Heat |
| Size Interior | 1,800 - 1,999 Ft2 |
| Type | Apartment |
Parking
| Underground |
Land
| Acreage | No |
Rooms
| Level | Type | Length | Width | Dimensions |
|---|---|---|---|---|
| Flat | Bedroom 2 | 5.6 m | 3.6 m | 5.6 m x 3.6 m |
| Flat | Primary Bedroom | 4.7 m | 3.4 m | 4.7 m x 3.4 m |
| Flat | Living Room | 5.1 m | 8.2 m | 5.1 m x 8.2 m |
| Flat | Dining Room | 5.1 m | 8.2 m | 5.1 m x 8.2 m |
| Flat | Kitchen | 2.8 m | 7.3 m | 2.8 m x 7.3 m |
| Flat | Bedroom 3 | 3.6 m | 2.7 m | 3.6 m x 2.7 m |
https://www.realtor.ca/real-estate/27816196/1110-2045-lake-shore-boulevard-w-toronto-mimico-mimico
Contact Us
Contact us for more information
Terry Szwec
Salesperson
(416) 417-6030
www.terryszwec.com
3031 Bloor St. W.
Toronto, Ontario M8X 1C5
(416) 236-1871
Simon Cook
Broker
simoncook.ca/
3031 Bloor St. W.
Toronto, Ontario M8X 1C5
(416) 236-1871















