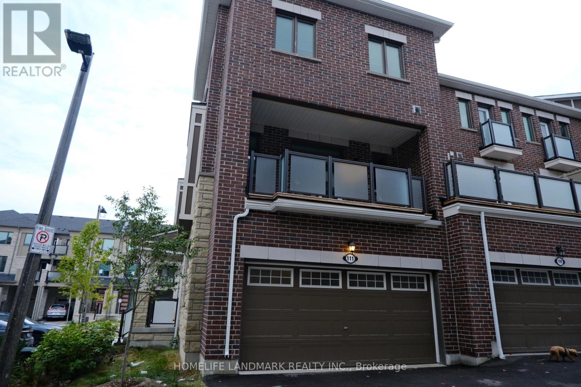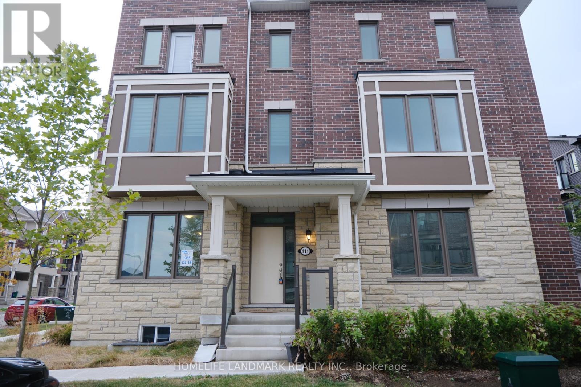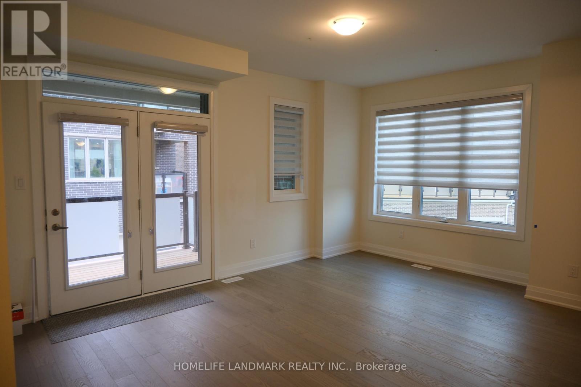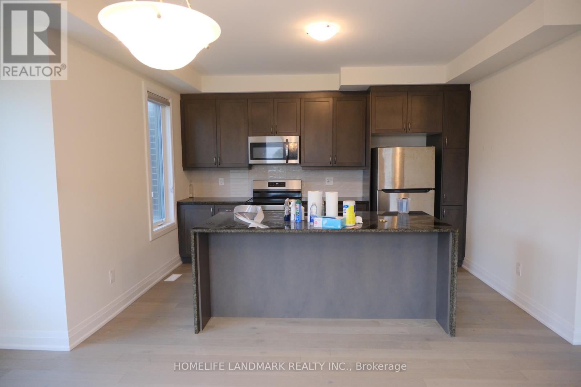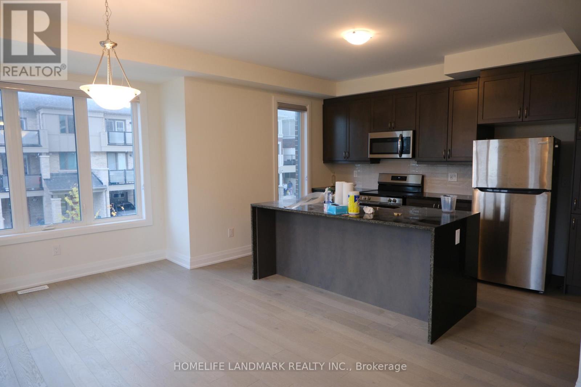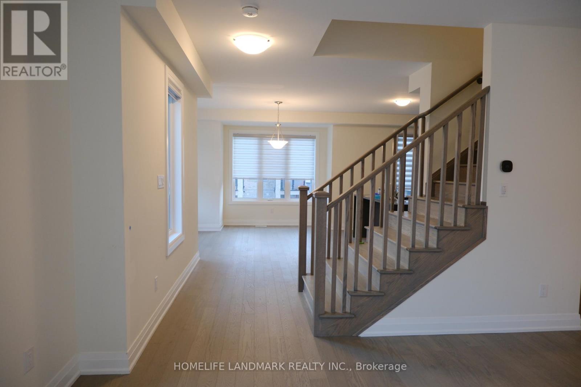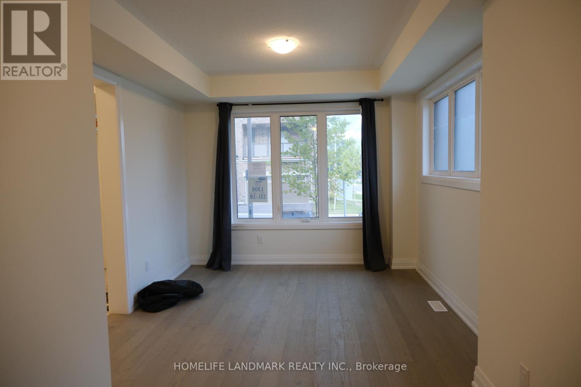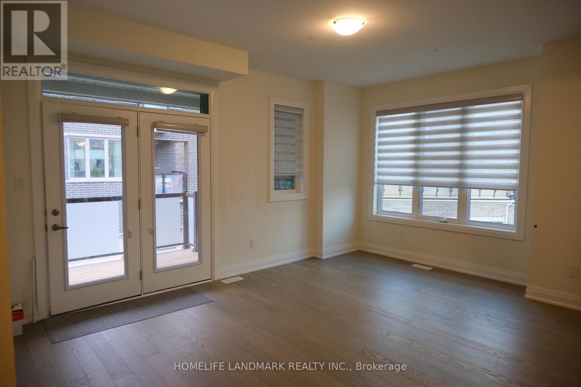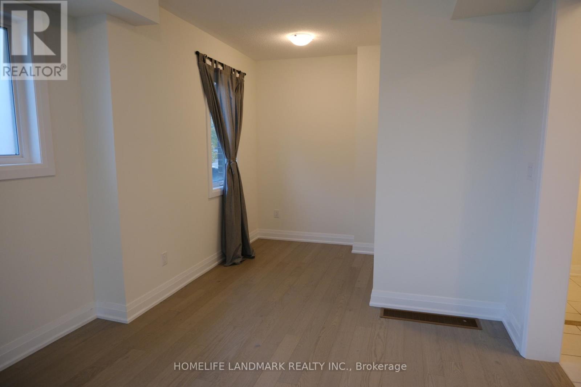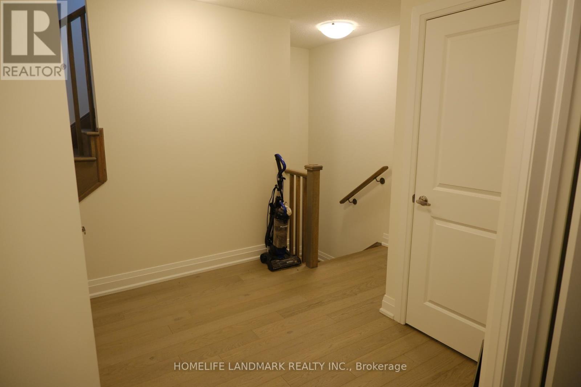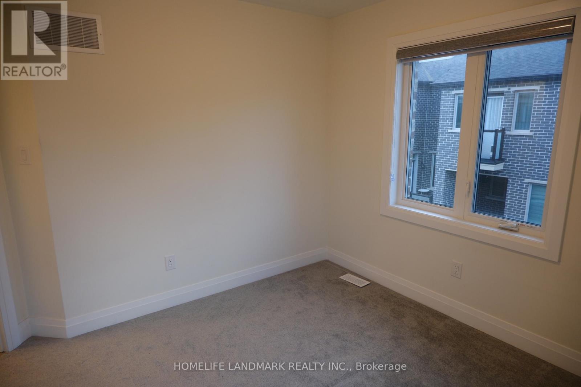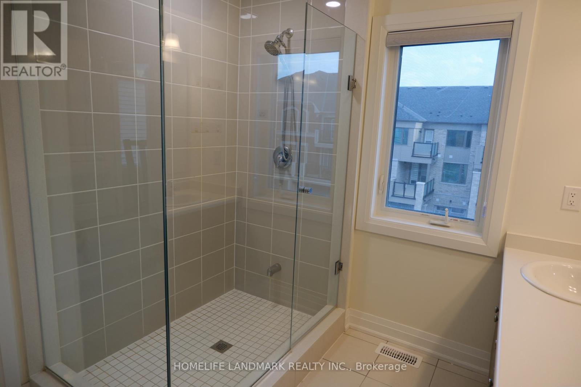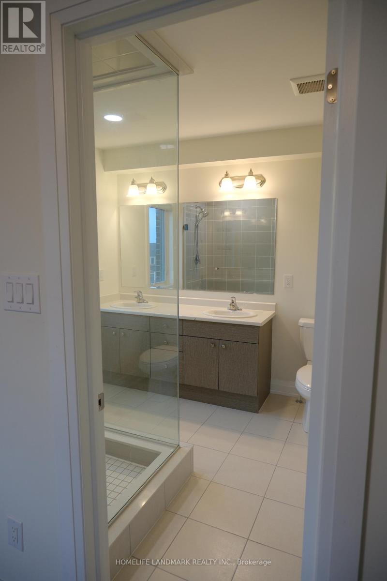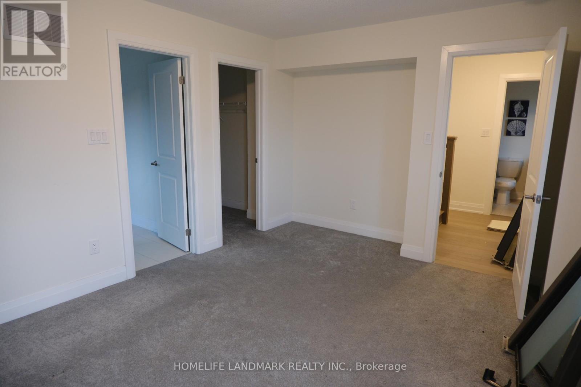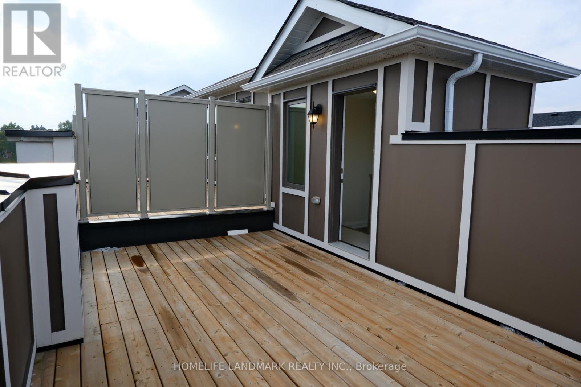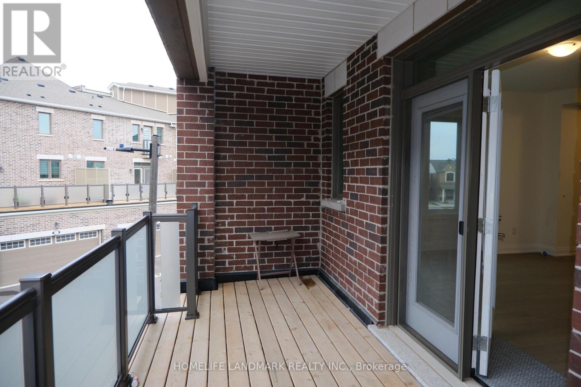111 Thomas Frisby Jr Crescent Markham, Ontario L6C 3L2
3 Bedroom
3 Bathroom
1,500 - 2,000 ft2
Fireplace
Central Air Conditioning
Forced Air
$3,600 Monthly
Welcome to This Executive end-unit freehold townhome in Victoria Square Community of Markham ! Nearly 2000 sq.ft with 3 Bedrooms & 3 Bath,It Offers with Double Garage, Modern Open-Concept Design, Spacious Master Suite With Ensuite Bath & Huge Rare Rooftop Terrace Perfect for Gatherings .Surrounded By Top-ranked Schools(Richmond Green), Shopping,Parks ,Transit & Hwy 404,Costco Nearby .Dont Miss This Move -In Ready For Families. (id:24801)
Property Details
| MLS® Number | N12420503 |
| Property Type | Single Family |
| Community Name | Rural Markham |
| Parking Space Total | 3 |
Building
| Bathroom Total | 3 |
| Bedrooms Above Ground | 3 |
| Bedrooms Total | 3 |
| Appliances | Dishwasher, Dryer, Hood Fan, Stove, Washer, Window Coverings, Refrigerator |
| Basement Development | Unfinished |
| Basement Type | Full (unfinished) |
| Construction Style Attachment | Attached |
| Cooling Type | Central Air Conditioning |
| Exterior Finish | Brick |
| Fireplace Present | Yes |
| Foundation Type | Concrete |
| Half Bath Total | 1 |
| Heating Fuel | Natural Gas |
| Heating Type | Forced Air |
| Stories Total | 3 |
| Size Interior | 1,500 - 2,000 Ft2 |
| Type | Row / Townhouse |
| Utility Water | Municipal Water |
Parking
| Garage |
Land
| Acreage | No |
| Sewer | Sanitary Sewer |
| Size Frontage | 31 Ft ,10 In |
| Size Irregular | 31.9 Ft |
| Size Total Text | 31.9 Ft |
Rooms
| Level | Type | Length | Width | Dimensions |
|---|---|---|---|---|
| Second Level | Dining Room | 3.35 m | 4.94 m | 3.35 m x 4.94 m |
| Second Level | Kitchen | 2.46 m | 4.08 m | 2.46 m x 4.08 m |
| Second Level | Great Room | 4.45 m | 4.6 m | 4.45 m x 4.6 m |
| Third Level | Primary Bedroom | 3.35 m | 4.54 m | 3.35 m x 4.54 m |
| Third Level | Bedroom 2 | 2.86 m | 3.01 m | 2.86 m x 3.01 m |
| Third Level | Bedroom 3 | 2.74 m | 2.74 m | 2.74 m x 2.74 m |
| Ground Level | Office | 3.96 m | 3.35 m | 3.96 m x 3.35 m |
https://www.realtor.ca/real-estate/28899581/111-thomas-frisby-jr-crescent-markham-rural-markham
Contact Us
Contact us for more information
Sarah Guan
Salesperson
Homelife Landmark Realty Inc.
7240 Woodbine Ave Unit 103
Markham, Ontario L3R 1A4
7240 Woodbine Ave Unit 103
Markham, Ontario L3R 1A4
(905) 305-1600
(905) 305-1609
www.homelifelandmark.com/


