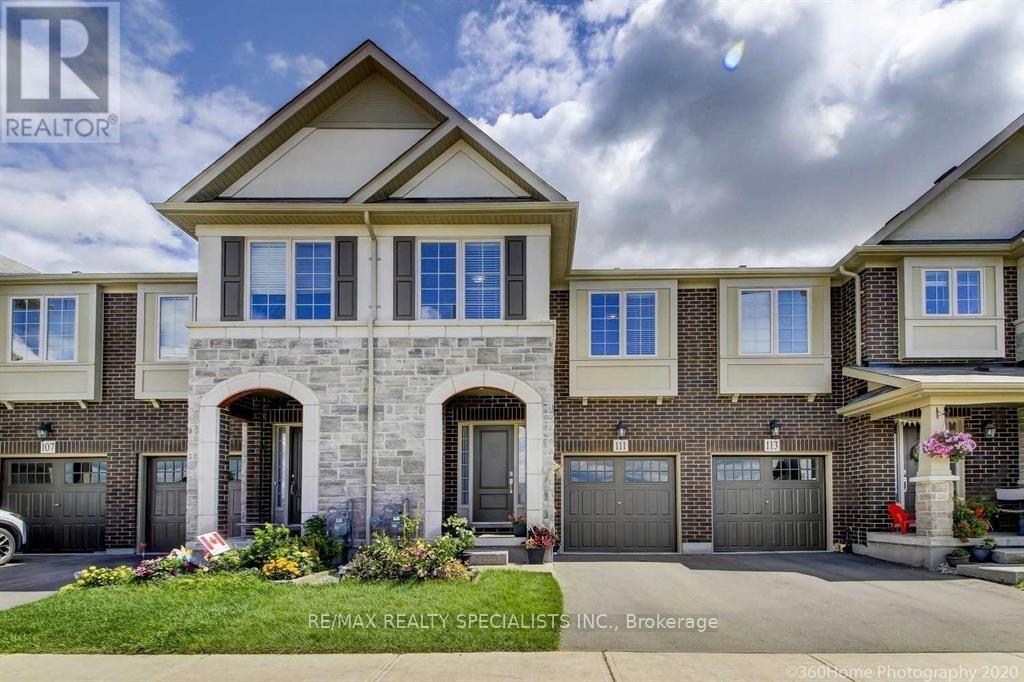111 Tasker Court Milton, Ontario L9E 1B9
$3,600 Monthly
Welcome to this stunning Furnished large townhome featuring a brick and stone exterior and thoughtfully designed open-concept layout. This property boasts 9-foot ceilings on the main floor with custom light fixtures, oak staircase, and high-end finishes throughout. The main floor showcases a modern kitchen with stainless steel appliances, granite counters and backsplash, breakfast bar, and spacious dining and living areas, perfect for entertaining. Walk out to a fully fenced yard with professional landscaping and interlock patio. The primary bedroom features his-and-hers walk-in closets and a luxurious ensuite bathroom with double sinks. Additional highlights include second-floor laundry. Located in a family-friendly neighborhood with easy access to parks, schools, and amenities. This is truly a must-see property! Landlord willing to Lease Unfurnished. **** EXTRAS **** S/S Fridge, S/S Stove, S/S Dishwasher, Washer & Dryer, A/C, Furnace, All Electrical Light Fixtures, and All Window Coverings, Garage Door Opener. (id:24801)
Property Details
| MLS® Number | W11935901 |
| Property Type | Single Family |
| Community Name | Ford |
| Parking Space Total | 2 |
Building
| Bathroom Total | 3 |
| Bedrooms Above Ground | 3 |
| Bedrooms Total | 3 |
| Basement Development | Unfinished |
| Basement Type | Full (unfinished) |
| Construction Style Attachment | Attached |
| Cooling Type | Central Air Conditioning |
| Exterior Finish | Brick, Stone |
| Flooring Type | Laminate, Carpeted |
| Foundation Type | Unknown |
| Half Bath Total | 1 |
| Heating Fuel | Natural Gas |
| Heating Type | Forced Air |
| Stories Total | 2 |
| Type | Row / Townhouse |
| Utility Water | Municipal Water |
Parking
| Attached Garage |
Land
| Acreage | No |
| Sewer | Sanitary Sewer |
Rooms
| Level | Type | Length | Width | Dimensions |
|---|---|---|---|---|
| Second Level | Primary Bedroom | 5.75 m | 3.65 m | 5.75 m x 3.65 m |
| Second Level | Bedroom 2 | 3.65 m | 2.8 m | 3.65 m x 2.8 m |
| Second Level | Bedroom 3 | 4.1 m | 2.9 m | 4.1 m x 2.9 m |
| Ground Level | Living Room | 5.8 m | 3.85 m | 5.8 m x 3.85 m |
| Ground Level | Dining Room | 3.35 m | 2.75 m | 3.35 m x 2.75 m |
| Ground Level | Kitchen | 3 m | 3.7 m | 3 m x 3.7 m |
https://www.realtor.ca/real-estate/27830932/111-tasker-court-milton-ford-ford
Contact Us
Contact us for more information
Maher Traboulsi
Broker
2691 Credit Valley Road, 101
Mississauga, Ontario L5M 7A1
(905) 828-3434
(905) 828-2829













