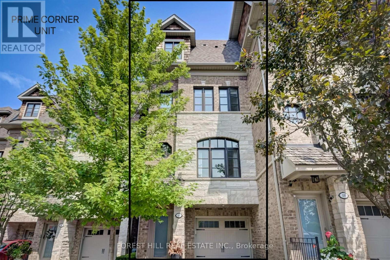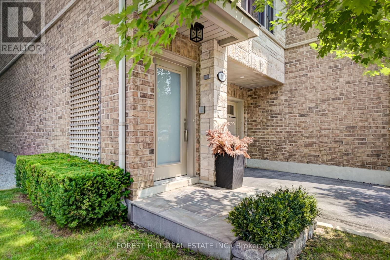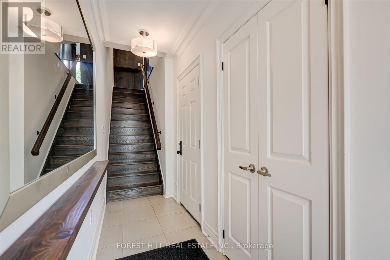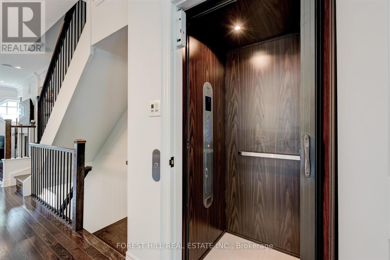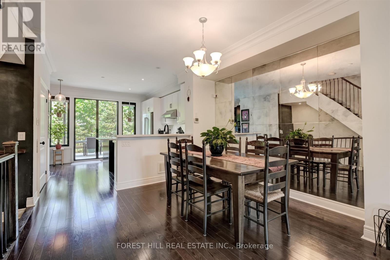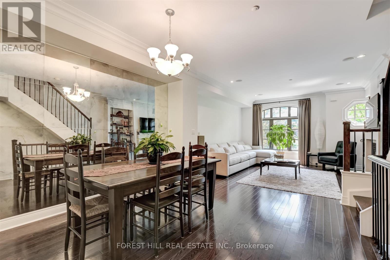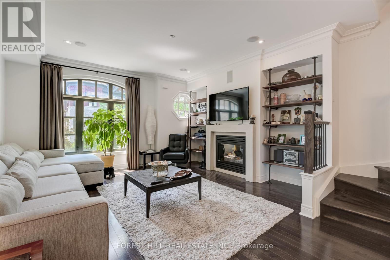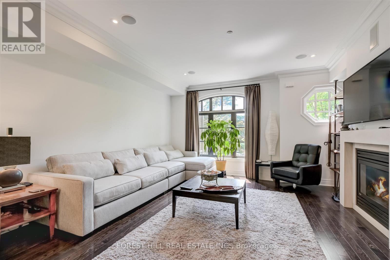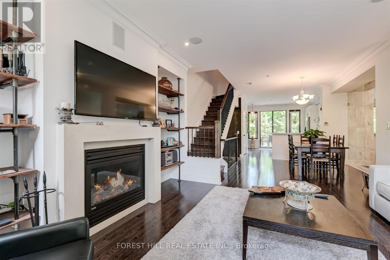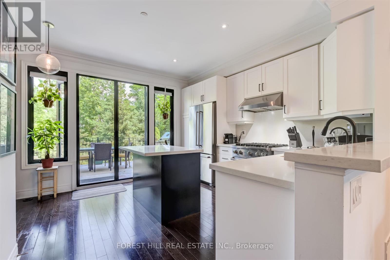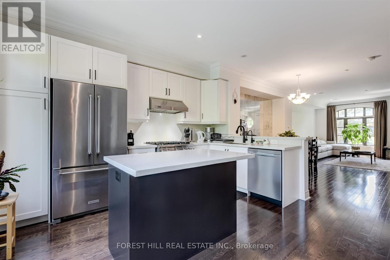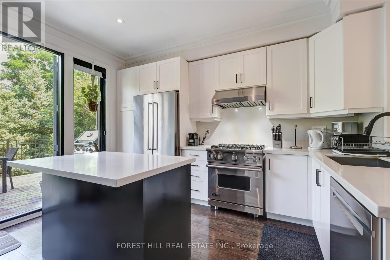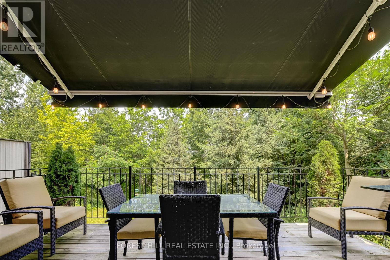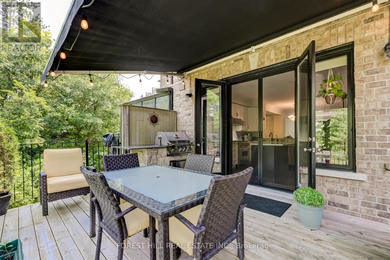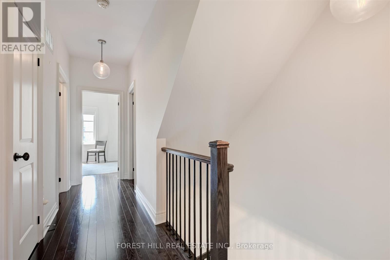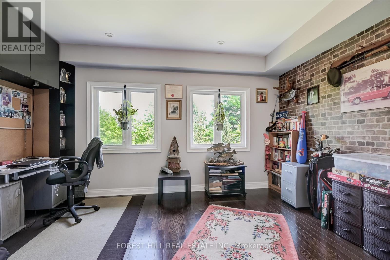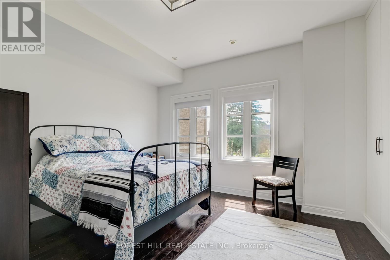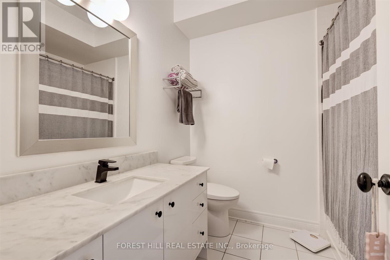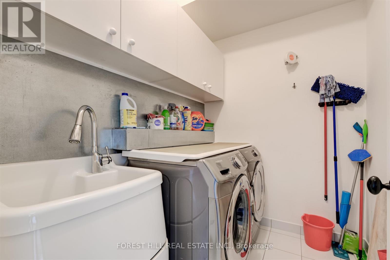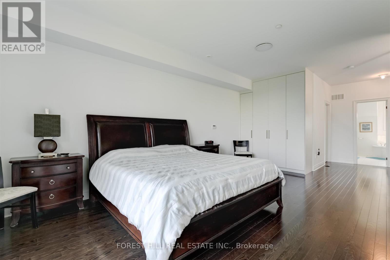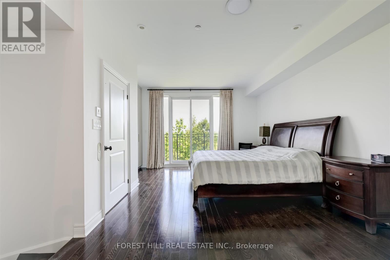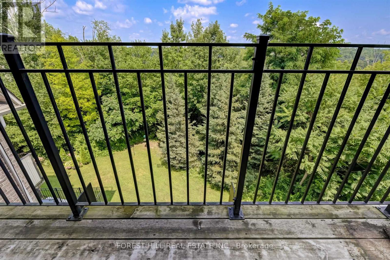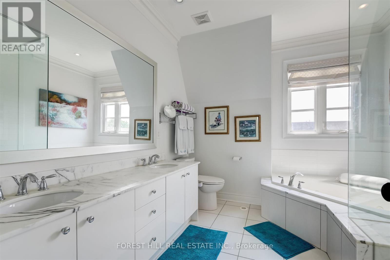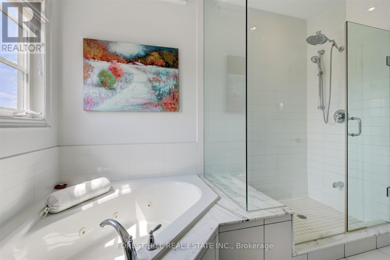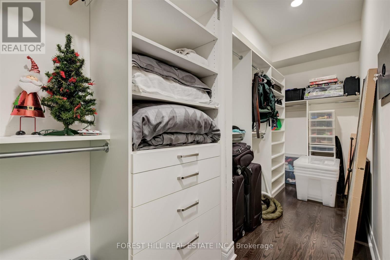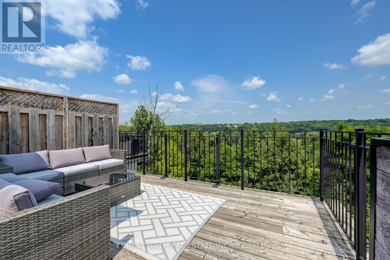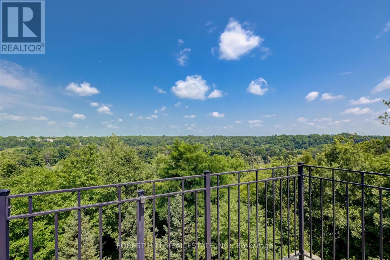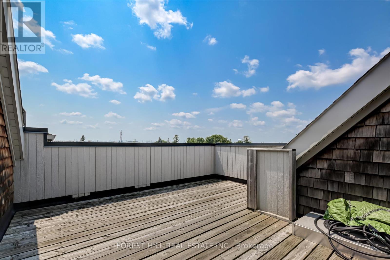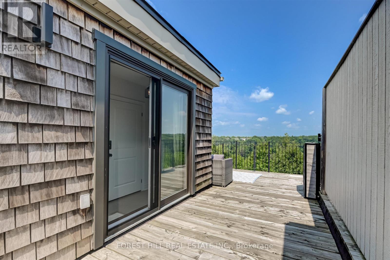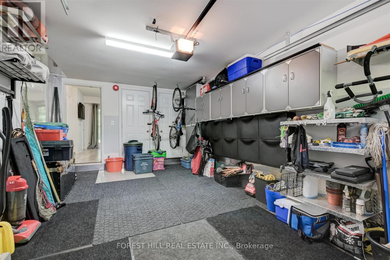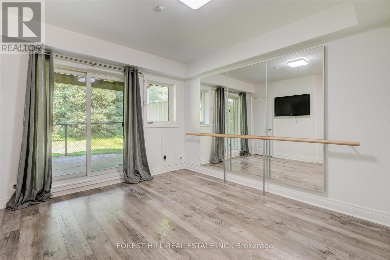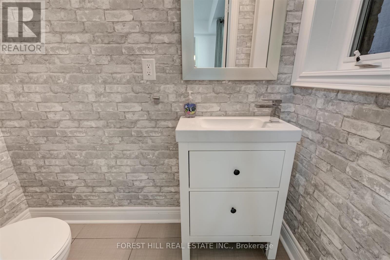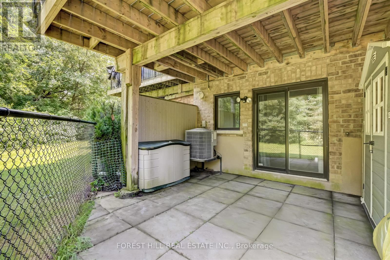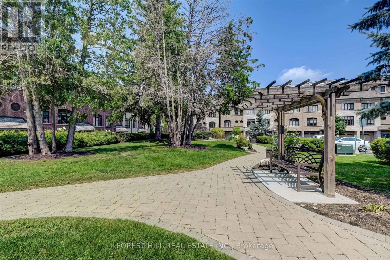111 Powseland Crescent Vaughan, Ontario L4L 0C5
$1,374,900Maintenance, Water, Common Area Maintenance, Insurance, Parking
$385.52 Monthly
Maintenance, Water, Common Area Maintenance, Insurance, Parking
$385.52 MonthlyRare End Unit Fully Loaded Premium Ravine Townhome Backing onto Conservation Land with Extra Deeded Parking Space. Incredible 3 Level 4 Storey Executive Home with Private Elevator + Rooftop Terrace. Overlooks Humber River, Ponds from Rear, and Community Parkette Front. 9 Ft Ceilings, Upgraded Kitchen with Premium Stainless-Steel Appliances and S/S Laundry Machines. Hardwood Throughout. High End Custom Built-In Closets, Custom Closet Organizers Throughout, Rooftop Patio with Water and Gas Line. Built-in Stone S/S BBQ on Deck, Power Awning, Customized Organized Garage. Surround Sound. Storage Shed. Luxury Build by Dunpar Homes. (id:24801)
Property Details
| MLS® Number | N12406667 |
| Property Type | Single Family |
| Community Name | West Woodbridge |
| Community Features | Pet Restrictions |
| Equipment Type | Water Heater |
| Features | Balcony |
| Parking Space Total | 3 |
| Rental Equipment Type | Water Heater |
Building
| Bathroom Total | 3 |
| Bedrooms Above Ground | 3 |
| Bedrooms Total | 3 |
| Appliances | Central Vacuum, Dishwasher, Dryer, Intercom, Microwave, Storage Shed, Stove, Washer, Window Coverings, Refrigerator |
| Architectural Style | Multi-level |
| Cooling Type | Central Air Conditioning |
| Exterior Finish | Brick, Stone |
| Fireplace Present | Yes |
| Flooring Type | Vinyl, Hardwood, Tile, Ceramic |
| Foundation Type | Unknown |
| Half Bath Total | 1 |
| Heating Fuel | Natural Gas |
| Heating Type | Forced Air |
| Size Interior | 2,000 - 2,249 Ft2 |
| Type | Row / Townhouse |
Parking
| Garage |
Land
| Acreage | No |
Rooms
| Level | Type | Length | Width | Dimensions |
|---|---|---|---|---|
| Second Level | Bedroom | 4 m | 4.6 m | 4 m x 4.6 m |
| Second Level | Bedroom | 3.5 m | 4.6 m | 3.5 m x 4.6 m |
| Second Level | Laundry Room | 2 m | 2.2 m | 2 m x 2.2 m |
| Third Level | Primary Bedroom | 4.6 m | 6.4 m | 4.6 m x 6.4 m |
| Main Level | Living Room | 4.6 m | 4.5 m | 4.6 m x 4.5 m |
| Main Level | Dining Room | 3.5 m | 3.7 m | 3.5 m x 3.7 m |
| Main Level | Kitchen | 4.3 m | 4.6 m | 4.3 m x 4.6 m |
| Upper Level | Foyer | 3 m | 1 m | 3 m x 1 m |
| Ground Level | Exercise Room | 3.4 m | 3.6 m | 3.4 m x 3.6 m |
Contact Us
Contact us for more information
Lina Porretta
Broker
(416) 459-5223
www.porrettagroup.com/
www.facebook.com/theporrettagroup
twitter.com/porrettagroup
www.linkedin.com/in/linaporretta/
441 Spadina Road
Toronto, Ontario M5P 2W3
(416) 488-2875
(416) 488-2694
www.foresthill.com/
Francesco Porretta
Broker
(416) 434-1117
www.porrettagroup.com/
www.facebook.com/ThePorrettaGroup
www.linkedin.com/in/francesco-porretta-26520036/
441 Spadina Road
Toronto, Ontario M5P 2W3
(416) 488-2875
(416) 488-2694
www.foresthill.com/


