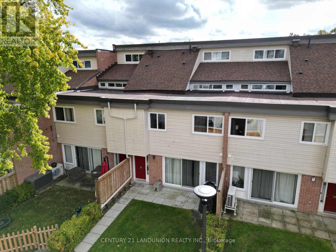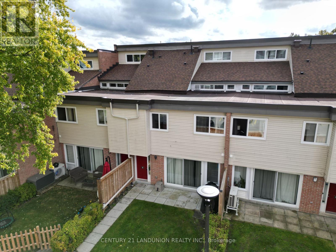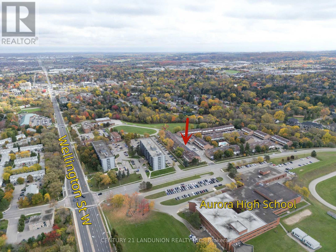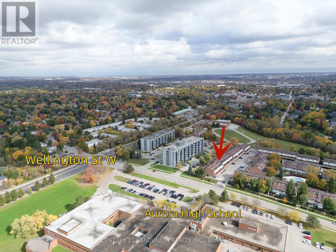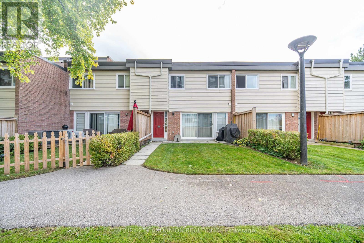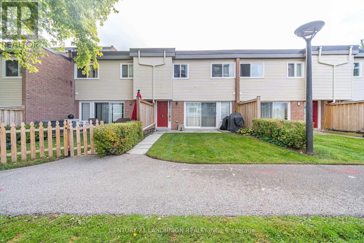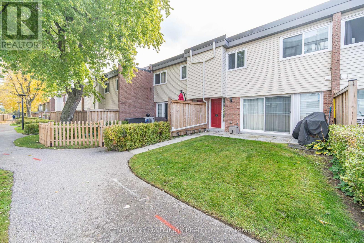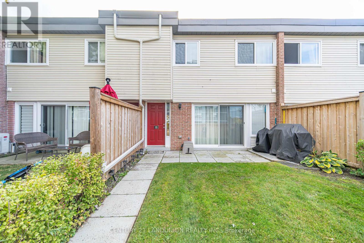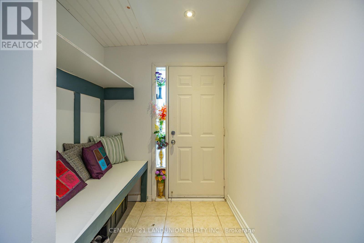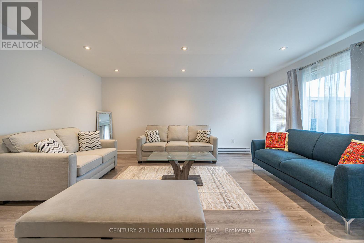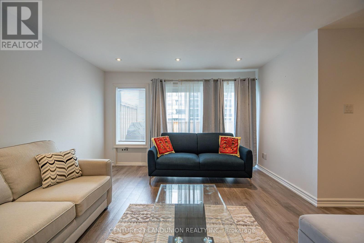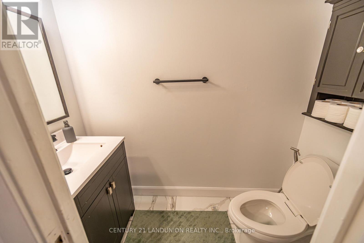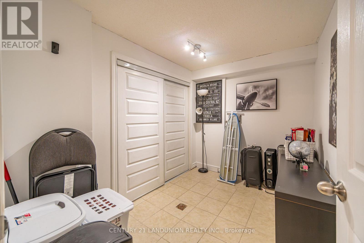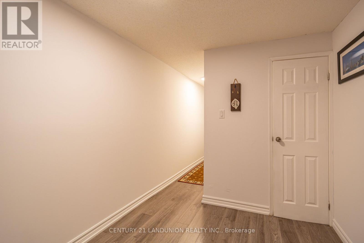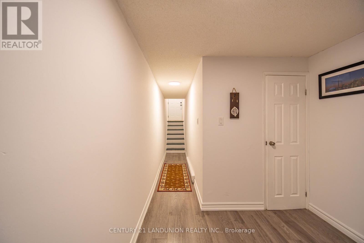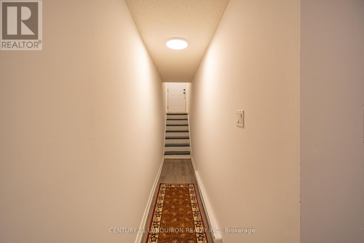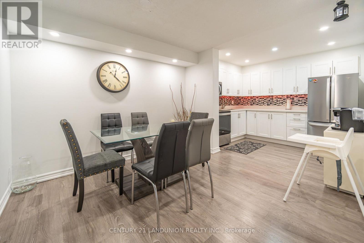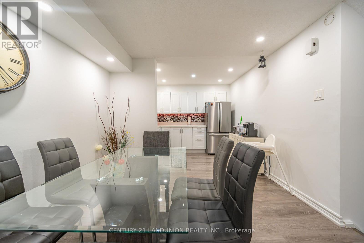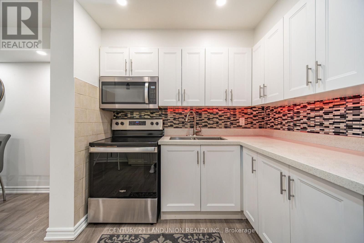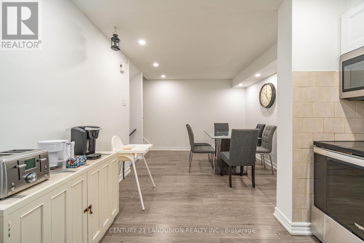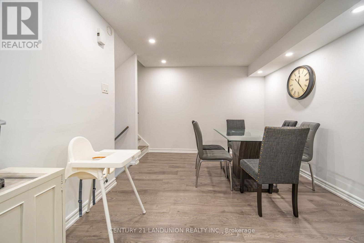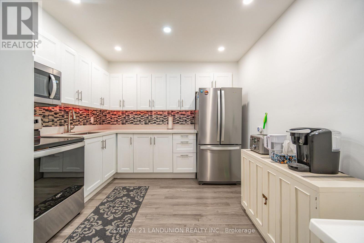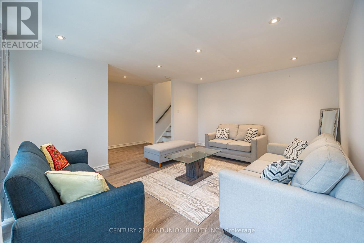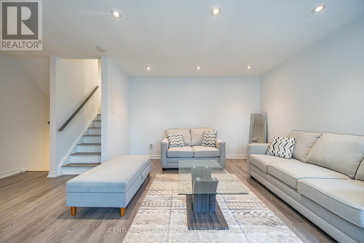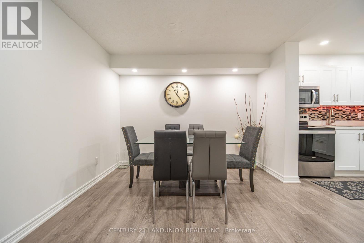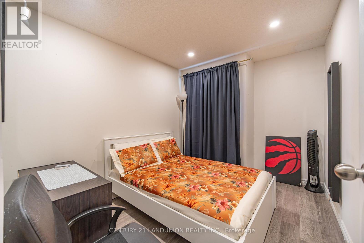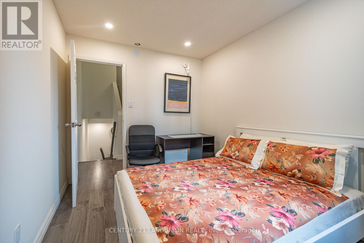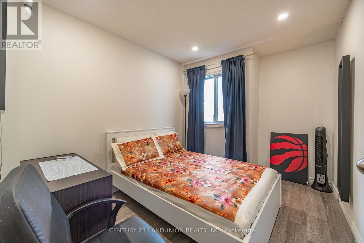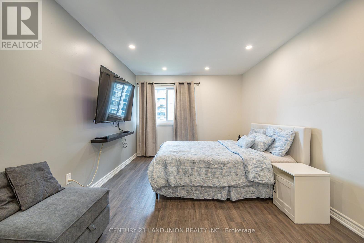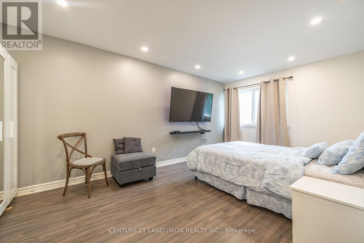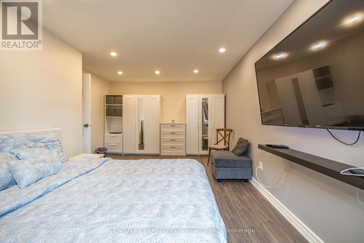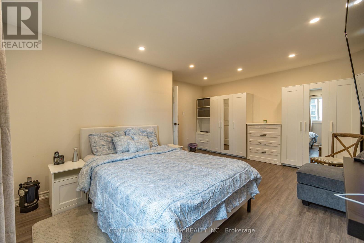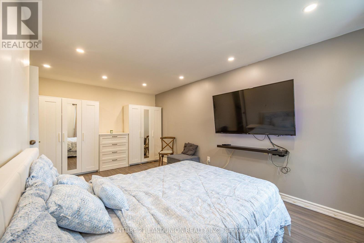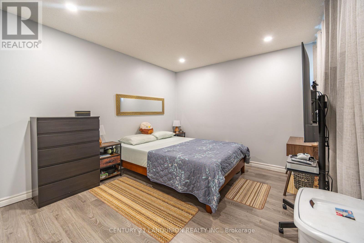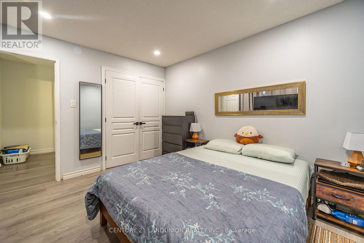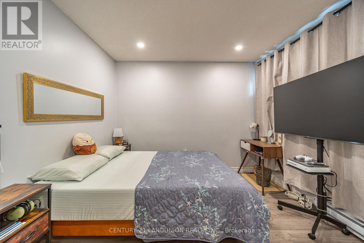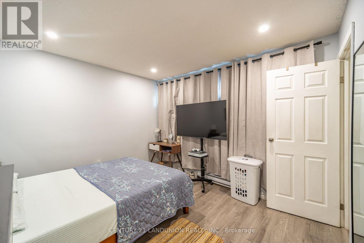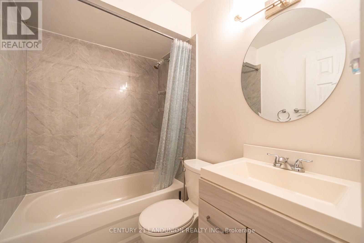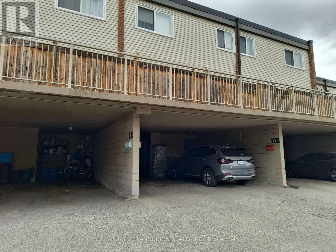111 Milestone Crescent Aurora, Ontario L4G 3M2
3 Bedroom
2 Bathroom
1,200 - 1,399 ft2
Outdoor Pool
None
Baseboard Heaters
$599,000Maintenance, Common Area Maintenance, Insurance, Parking, Water
$708 Monthly
Maintenance, Common Area Maintenance, Insurance, Parking, Water
$708 MonthlyBeautifully Renovated Town home in Prime Aurora Location! Total newly renovated since 2020 to now, move-in condition ready, spacious, and immaculate. This large, clean townhouse offers a bright family room overlooking the garden - perfect for family BBQs and gatherings. The master bedroom features wall-to-wall closets, complemented by two additional generous bedrooms ideal for a growing family. Walking distance to excellent schools and easily accessible to public transit. (id:24801)
Property Details
| MLS® Number | N12477416 |
| Property Type | Single Family |
| Community Name | Aurora Village |
| Amenities Near By | Public Transit, Schools |
| Community Features | Pets Allowed With Restrictions |
| Features | Carpet Free |
| Parking Space Total | 2 |
| Pool Type | Outdoor Pool |
Building
| Bathroom Total | 2 |
| Bedrooms Above Ground | 3 |
| Bedrooms Total | 3 |
| Amenities | Visitor Parking |
| Appliances | Dryer, Water Heater, Stove, Washer, Refrigerator |
| Basement Features | Walk-up |
| Basement Type | N/a |
| Cooling Type | None |
| Exterior Finish | Brick, Vinyl Siding |
| Flooring Type | Parquet |
| Half Bath Total | 1 |
| Heating Fuel | Electric |
| Heating Type | Baseboard Heaters |
| Stories Total | 3 |
| Size Interior | 1,200 - 1,399 Ft2 |
| Type | Row / Townhouse |
Parking
| Carport | |
| Garage |
Land
| Acreage | No |
| Land Amenities | Public Transit, Schools |
Rooms
| Level | Type | Length | Width | Dimensions |
|---|---|---|---|---|
| Second Level | Primary Bedroom | 13.98 m | 10.99 m | 13.98 m x 10.99 m |
| Second Level | Bedroom 2 | 11.48 m | 9.48 m | 11.48 m x 9.48 m |
| Third Level | Bedroom 3 | 14.95 m | 9.48 m | 14.95 m x 9.48 m |
| Lower Level | Laundry Room | 14.3 m | 5.31 m | 14.3 m x 5.31 m |
| Main Level | Living Room | 9.09 m | 14.3 m | 9.09 m x 14.3 m |
| Main Level | Kitchen | 10.01 m | 8.4 m | 10.01 m x 8.4 m |
| Main Level | Dining Room | 8.99 m | 8.4 m | 8.99 m x 8.4 m |
Contact Us
Contact us for more information
Daniel Chen
Salesperson
www.6479695188.ca/
Century 21 Landunion Realty Inc.
7050 Woodbine Ave Unit 106
Markham, Ontario L3R 4G8
7050 Woodbine Ave Unit 106
Markham, Ontario L3R 4G8
(905) 475-8807
(905) 475-8806


