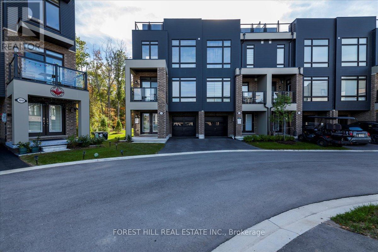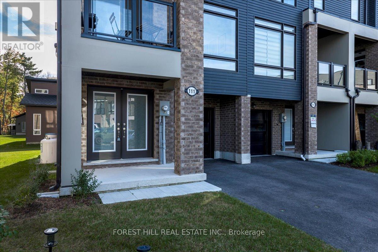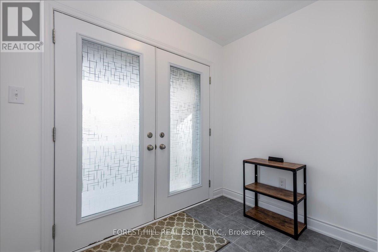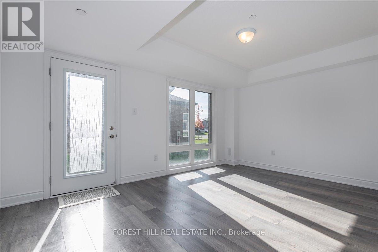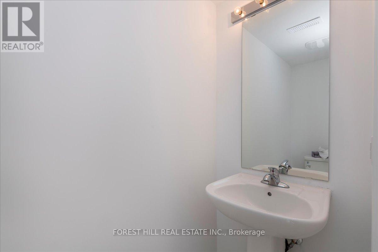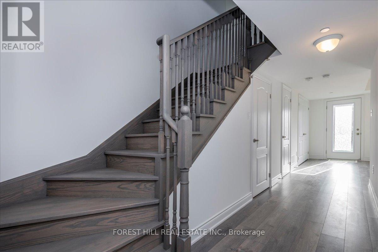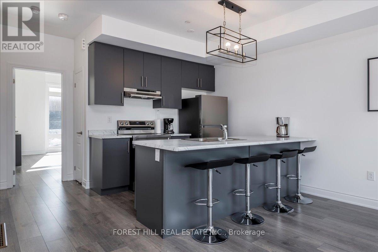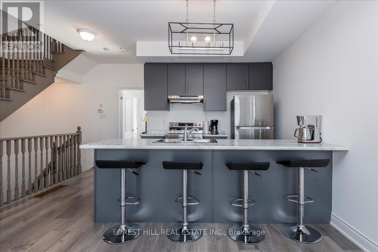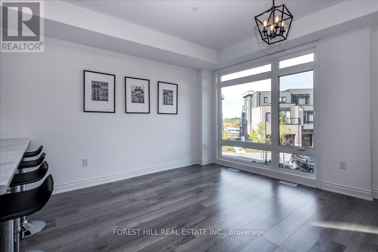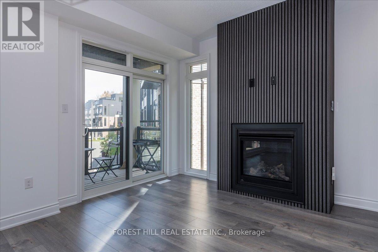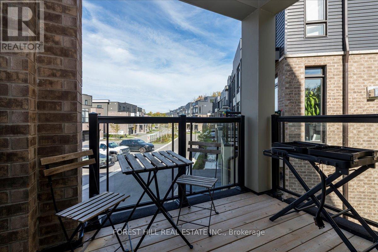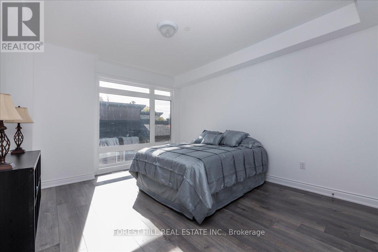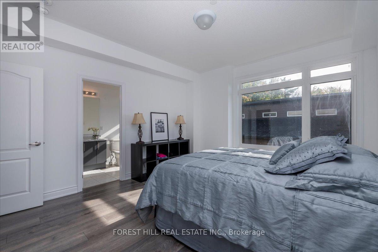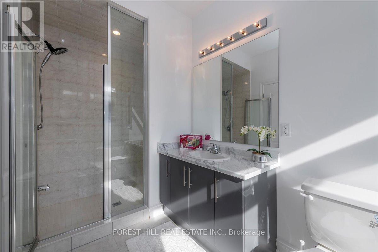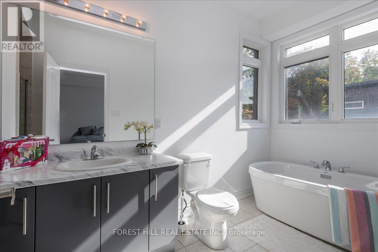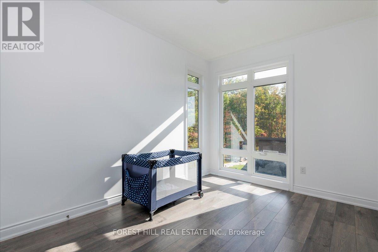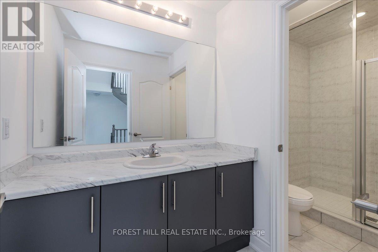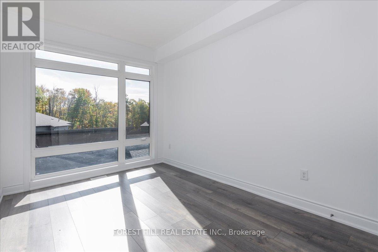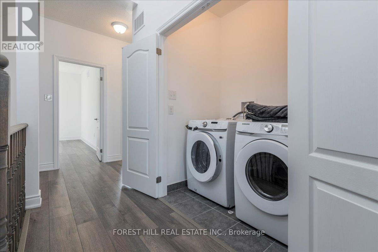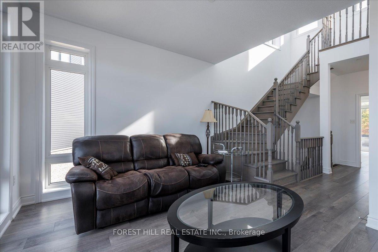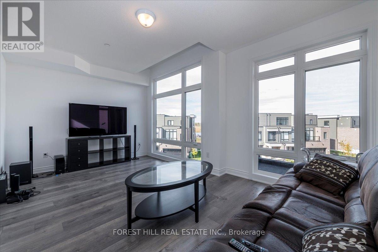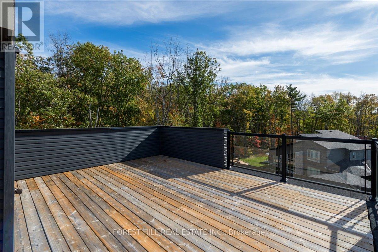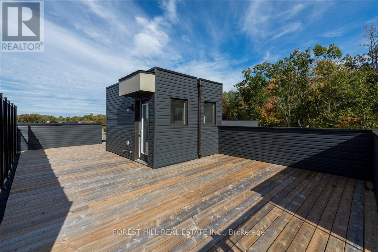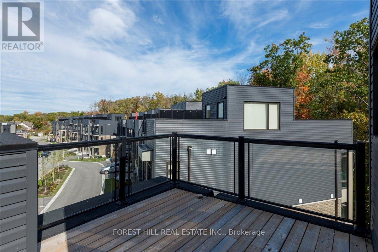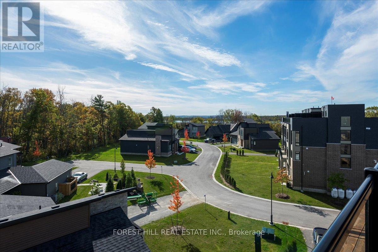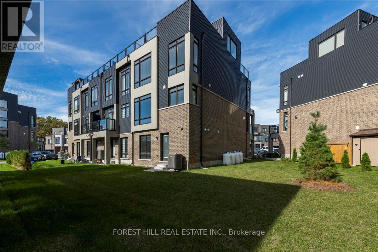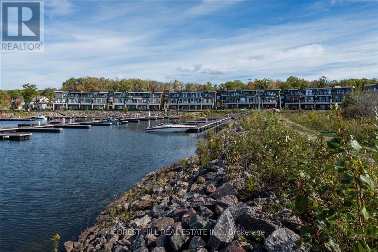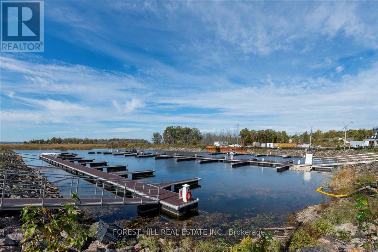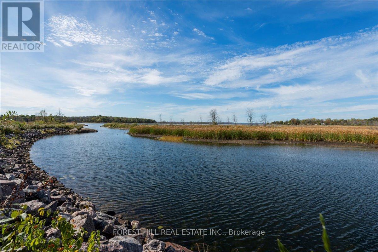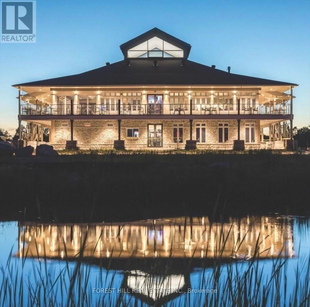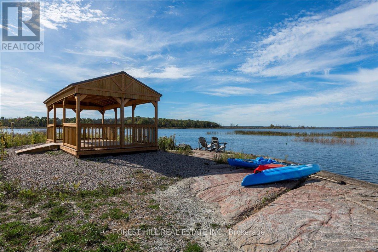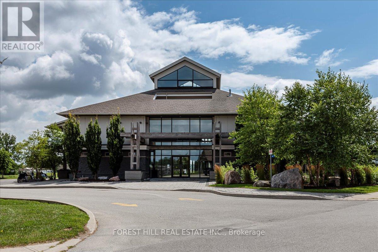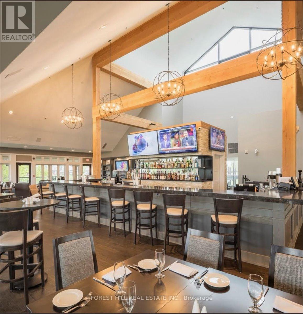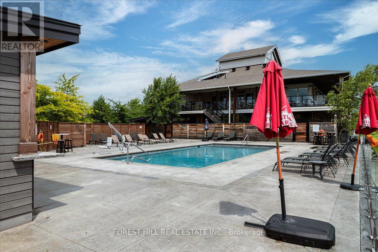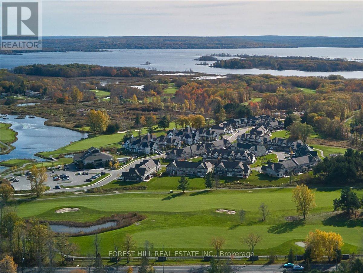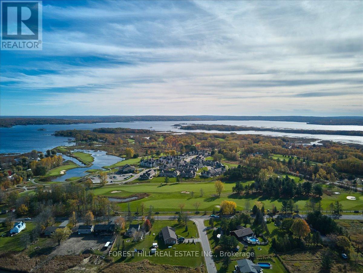111 Marina Village Drive Georgian Bay, Ontario L0K 1S0
$749,999Maintenance, Parking
$278.18 Monthly
Maintenance, Parking
$278.18 MonthlyExperience luxury and leisure in this contemporary 3-storey townhome, perfect as a principal residence or a four-season cottage retreat. The light-filled, open-concept living area features a stunning wood-panel feature wall with built-in fireplace, creating a warm and sophisticated focal point for everyday living and entertaining.The modern kitchen is equipped with brand new stainless steel appliances, blending style and functionality for the perfect culinary space. Spa-inspired bathrooms are beautifully finished with modern fixtures and custom cabinetry, offering relaxing retreats throughout the home.Outdoor living is elevated with a spacious 4th-floor terrace, showcasing breathtaking lake views and ample space for entertaining - from intimate breakfasts to sunset gatherings. Surrounded by greenspace and scenic golf course views, Oak Bay offers exceptional amenities, including a pool, BBQ stations, and pickleball courts. Located in the heart of Southern Georgian Bay, this community is close to charming shops, dining, wineries, and endless opportunities for recreation - including boating just steps away. (id:24801)
Property Details
| MLS® Number | X12471093 |
| Property Type | Single Family |
| Community Name | Baxter |
| Amenities Near By | Golf Nearby, Marina |
| Equipment Type | Water Heater, Water Heater - Tankless |
| Features | Ravine, Carpet Free |
| Parking Space Total | 2 |
| Rental Equipment Type | Water Heater, Water Heater - Tankless |
Building
| Bathroom Total | 3 |
| Bedrooms Above Ground | 3 |
| Bedrooms Total | 3 |
| Age | 0 To 5 Years |
| Amenities | Fireplace(s) |
| Cooling Type | Central Air Conditioning |
| Exterior Finish | Brick |
| Half Bath Total | 1 |
| Heating Fuel | Natural Gas |
| Heating Type | Forced Air |
| Stories Total | 3 |
| Size Interior | 2,250 - 2,499 Ft2 |
| Type | Row / Townhouse |
Parking
| Garage |
Land
| Acreage | No |
| Land Amenities | Golf Nearby, Marina |
| Surface Water | Lake/pond |
Rooms
| Level | Type | Length | Width | Dimensions |
|---|---|---|---|---|
| Second Level | Living Room | 5.54 m | 3.78 m | 5.54 m x 3.78 m |
| Second Level | Bedroom | 3.96 m | 4.33 m | 3.96 m x 4.33 m |
| Third Level | Bedroom 2 | 4.08 m | 2.86 m | 4.08 m x 2.86 m |
| Third Level | Bedroom 3 | 3.72 m | 2.86 m | 3.72 m x 2.86 m |
| Third Level | Family Room | 5.54 m | 3.11 m | 5.54 m x 3.11 m |
| Main Level | Recreational, Games Room | 4.69 m | 3.01 m | 4.69 m x 3.01 m |
https://www.realtor.ca/real-estate/29008614/111-marina-village-drive-georgian-bay-baxter-baxter
Contact Us
Contact us for more information
Kristina Sluchak
Salesperson
9001 Dufferin St Unit A9
Thornhill, Ontario L4J 0H7
(905) 695-6195
(905) 695-6194


