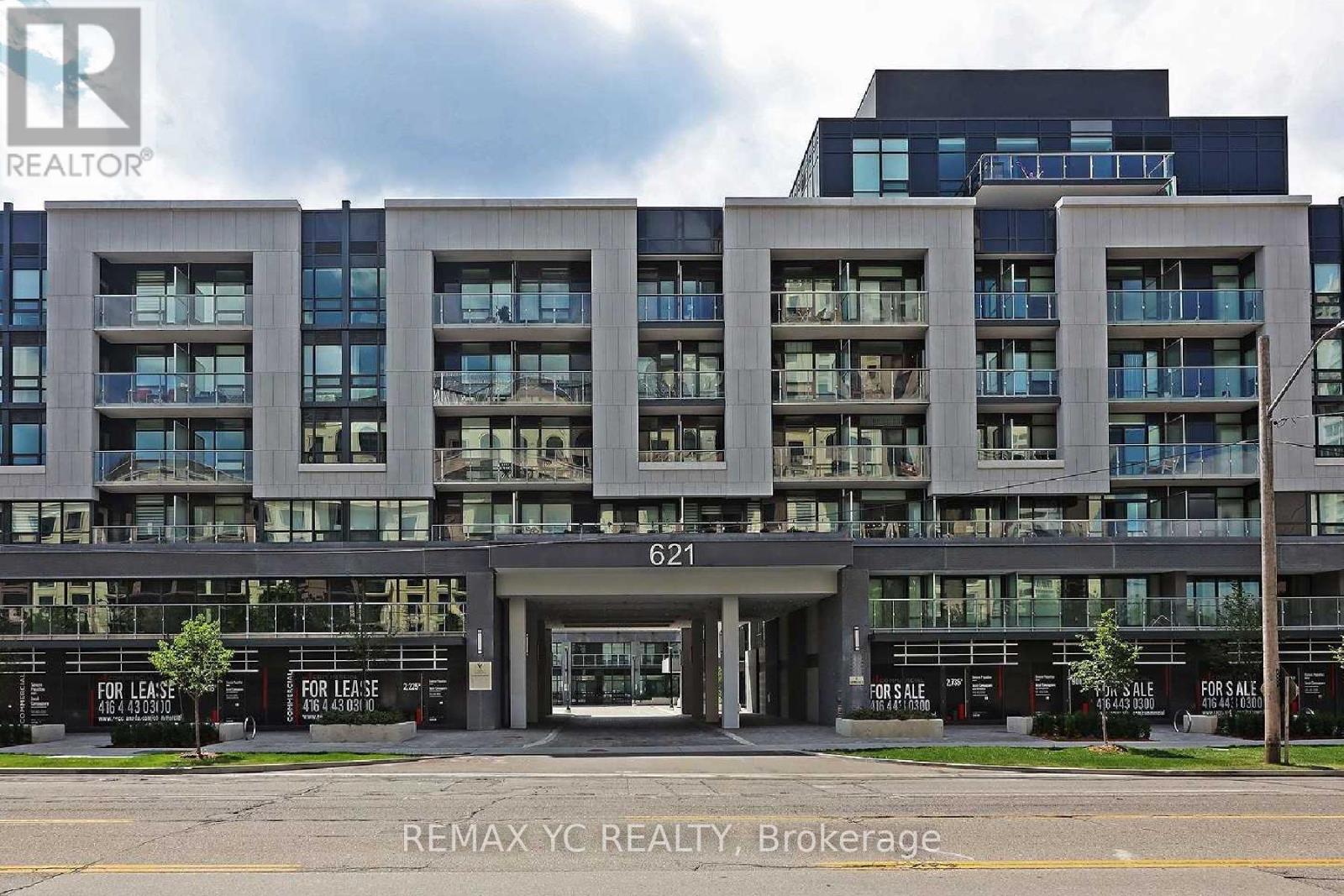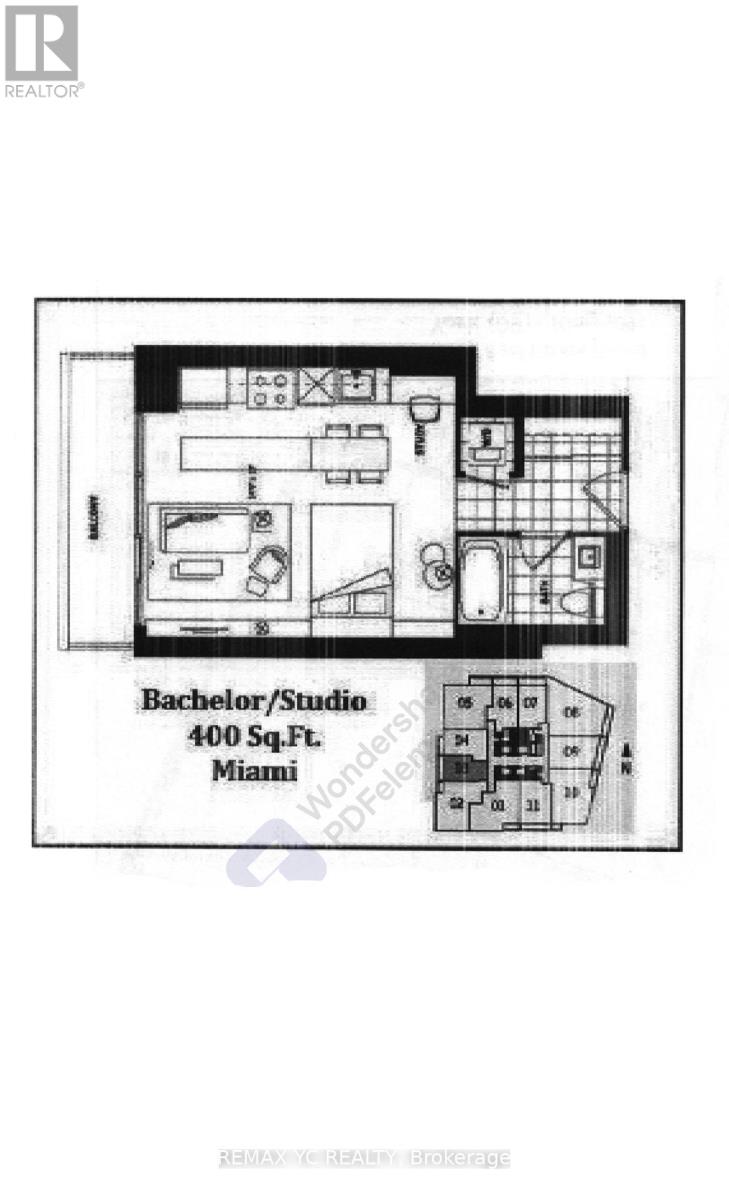111 - 621 Sheppard Avenue E Toronto, Ontario M2K 0G4
1 Bathroom
0 - 499 ft2
Central Air Conditioning
Forced Air
$1,800 Monthly
Welcome to the Heart of Bayview Village! Experience urban living at its finest in this beautiful mid-rise building located in one of North York's most desirable neighbourhoods. This spacious, south-facing bachelor/studio suite features a modern, open-concept layout with over 10-foot ceilings and floor-to-ceiling windows that fill the space with natural light. Luxury amenities, including a 24-hour concierge, fitness centre, party room, and more. Conveniently situated just steps to Bayview Village Shopping Centre, grocery stores, TTC, subway stations, and Highway 401 - everything you need is right at your doorstep. (id:24801)
Property Details
| MLS® Number | C12509584 |
| Property Type | Single Family |
| Community Name | Bayview Village |
| Community Features | Pets Not Allowed |
| Features | Balcony, Carpet Free |
Building
| Bathroom Total | 1 |
| Amenities | Security/concierge |
| Appliances | Dryer, Washer, Window Coverings |
| Basement Type | None |
| Cooling Type | Central Air Conditioning |
| Exterior Finish | Concrete |
| Flooring Type | Laminate |
| Heating Fuel | Natural Gas |
| Heating Type | Forced Air |
| Size Interior | 0 - 499 Ft2 |
| Type | Apartment |
Parking
| Underground | |
| Garage |
Land
| Acreage | No |
Rooms
| Level | Type | Length | Width | Dimensions |
|---|---|---|---|---|
| Flat | Living Room | 6 m | 5 m | 6 m x 5 m |
| Flat | Kitchen | 6 m | 5 m | 6 m x 5 m |
| Flat | Primary Bedroom | 6 m | 5 m | 6 m x 5 m |
Contact Us
Contact us for more information





