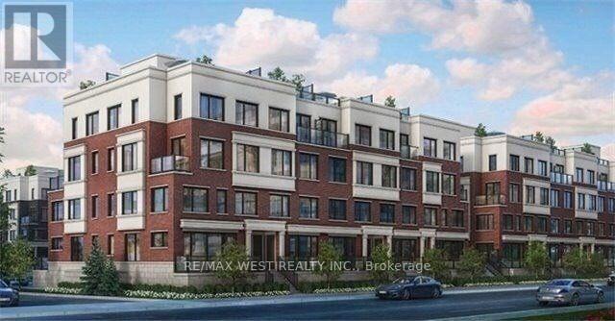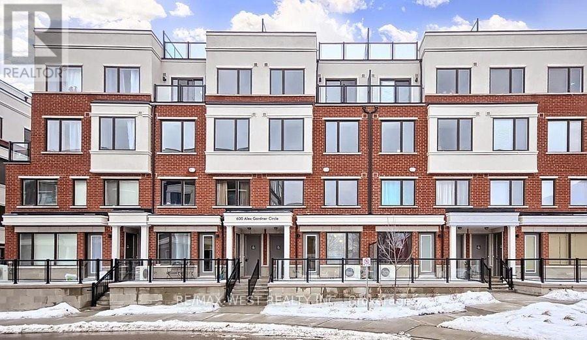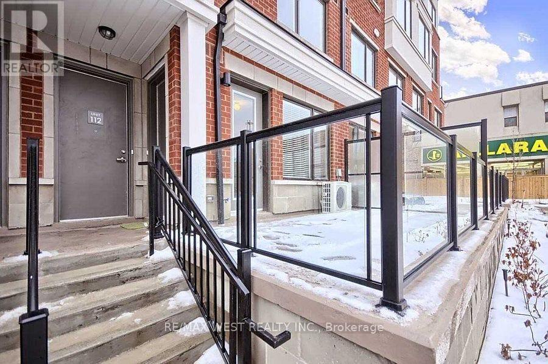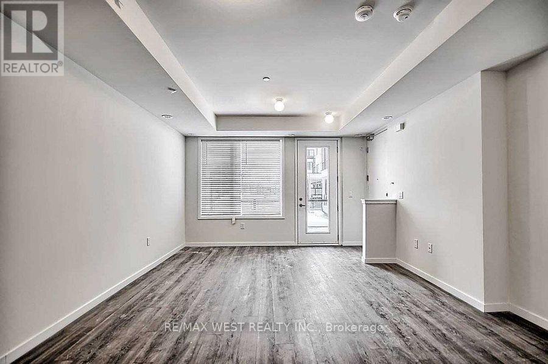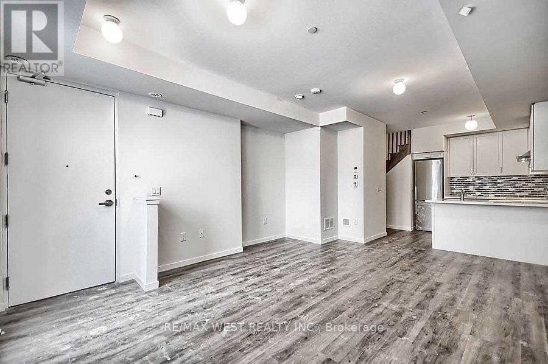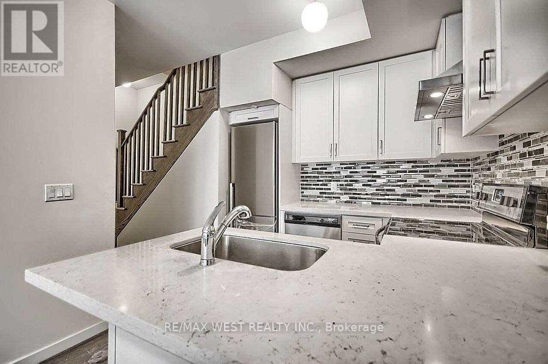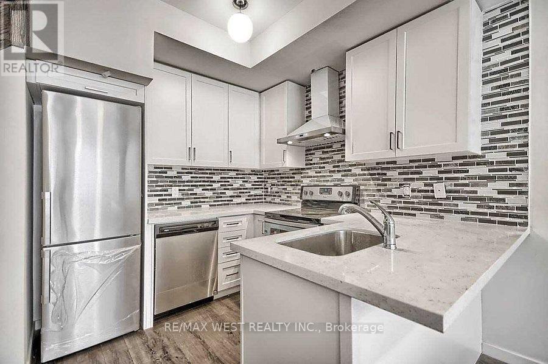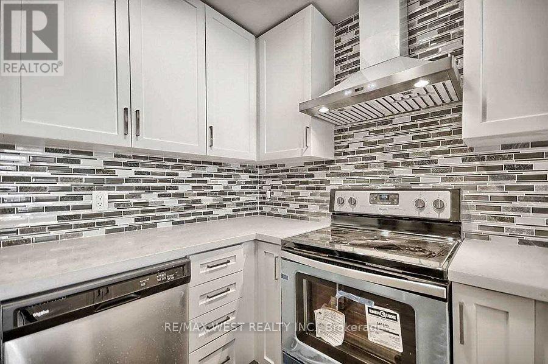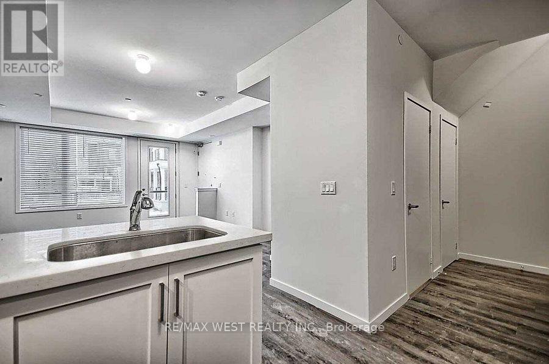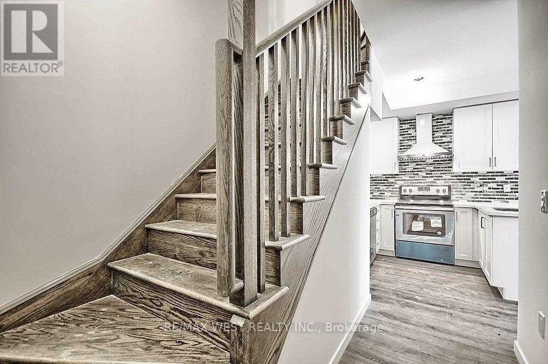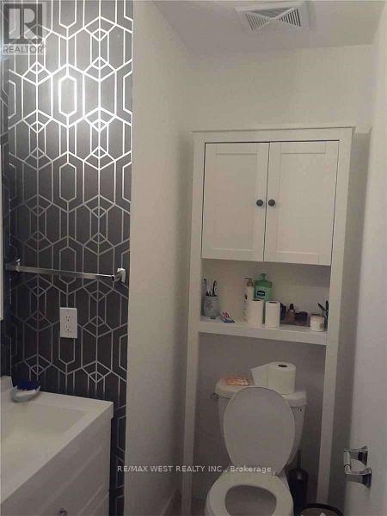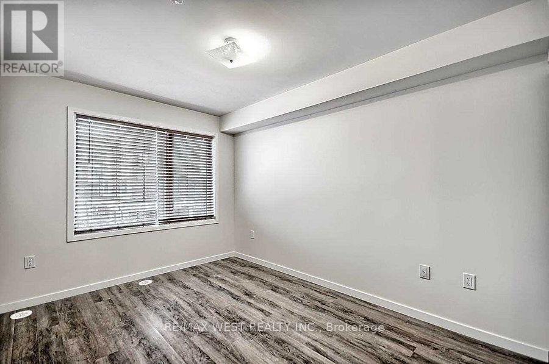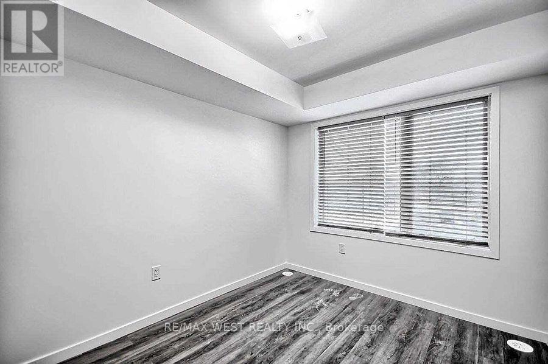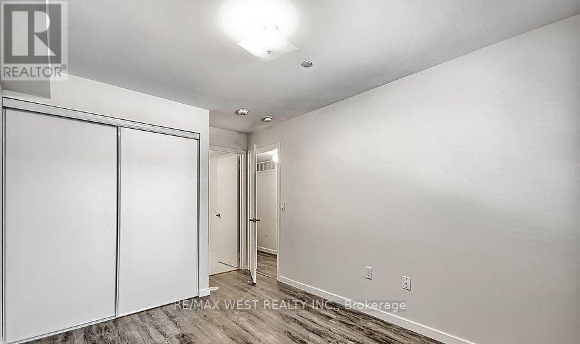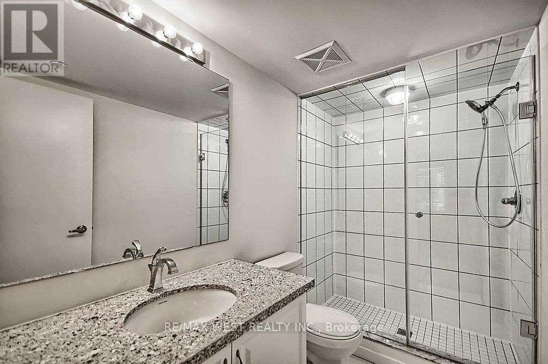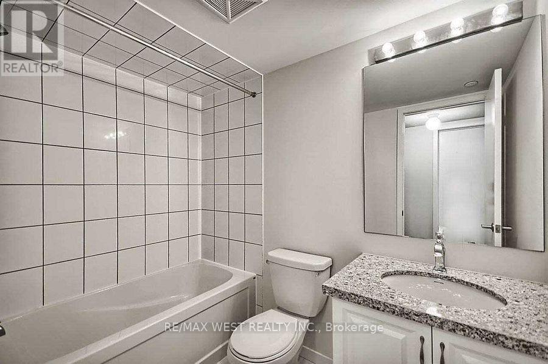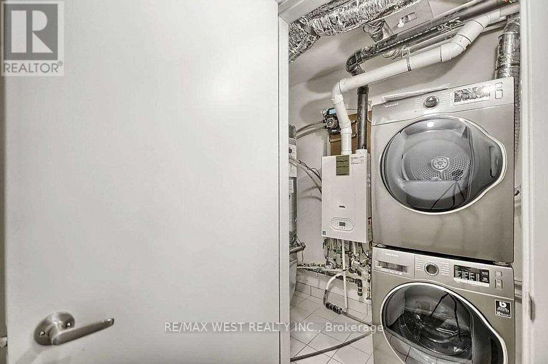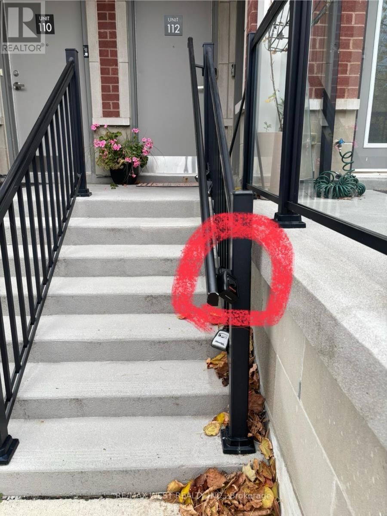111 - 600 Alex Gardner Circle Aurora, Ontario L4G 3G5
2 Bedroom
3 Bathroom
1,200 - 1,399 ft2
Central Air Conditioning
Forced Air
$2,750 Monthly
Welcome To Your New Modern Two-Bedroom Townhouse In The Heart Of Aurora. Stunning View, Ss Appliances, White Chef's Kitchen, Quartz Countertops, Tiled Backsplash, Laminate Floors, Large Balcony With Gas Bbq Line And Water Tap, Beautiful Lighting Fixtures, Blinds, Upgraded Faucets, Three Upgraded Washrooms With Cabinets, One Underground Parking Plus Outside Visitor Parking, One Large Locker, Steps To Viva And Yrt Bus Stop, Steps To Yonge/Wellington. (id:24801)
Property Details
| MLS® Number | N12473248 |
| Property Type | Single Family |
| Community Name | Aurora Village |
| Community Features | Pets Allowed With Restrictions |
| Features | Carpet Free |
| Parking Space Total | 1 |
Building
| Bathroom Total | 3 |
| Bedrooms Above Ground | 2 |
| Bedrooms Total | 2 |
| Amenities | Separate Electricity Meters, Storage - Locker |
| Appliances | Dryer, Hood Fan, Stove, Washer, Refrigerator |
| Basement Type | None |
| Cooling Type | Central Air Conditioning |
| Exterior Finish | Brick |
| Foundation Type | Concrete |
| Half Bath Total | 1 |
| Heating Fuel | Natural Gas |
| Heating Type | Forced Air |
| Stories Total | 2 |
| Size Interior | 1,200 - 1,399 Ft2 |
| Type | Row / Townhouse |
Parking
| Underground | |
| Garage |
Land
| Acreage | No |
Contact Us
Contact us for more information
Niloufar Rastegar
Salesperson
www.zadteam.ca/
RE/MAX West Realty Inc.
1118 Centre Street
Thornhill, Ontario L4J 7R9
1118 Centre Street
Thornhill, Ontario L4J 7R9
(905) 731-3948
(905) 857-1834
www.remaxwest.com/


