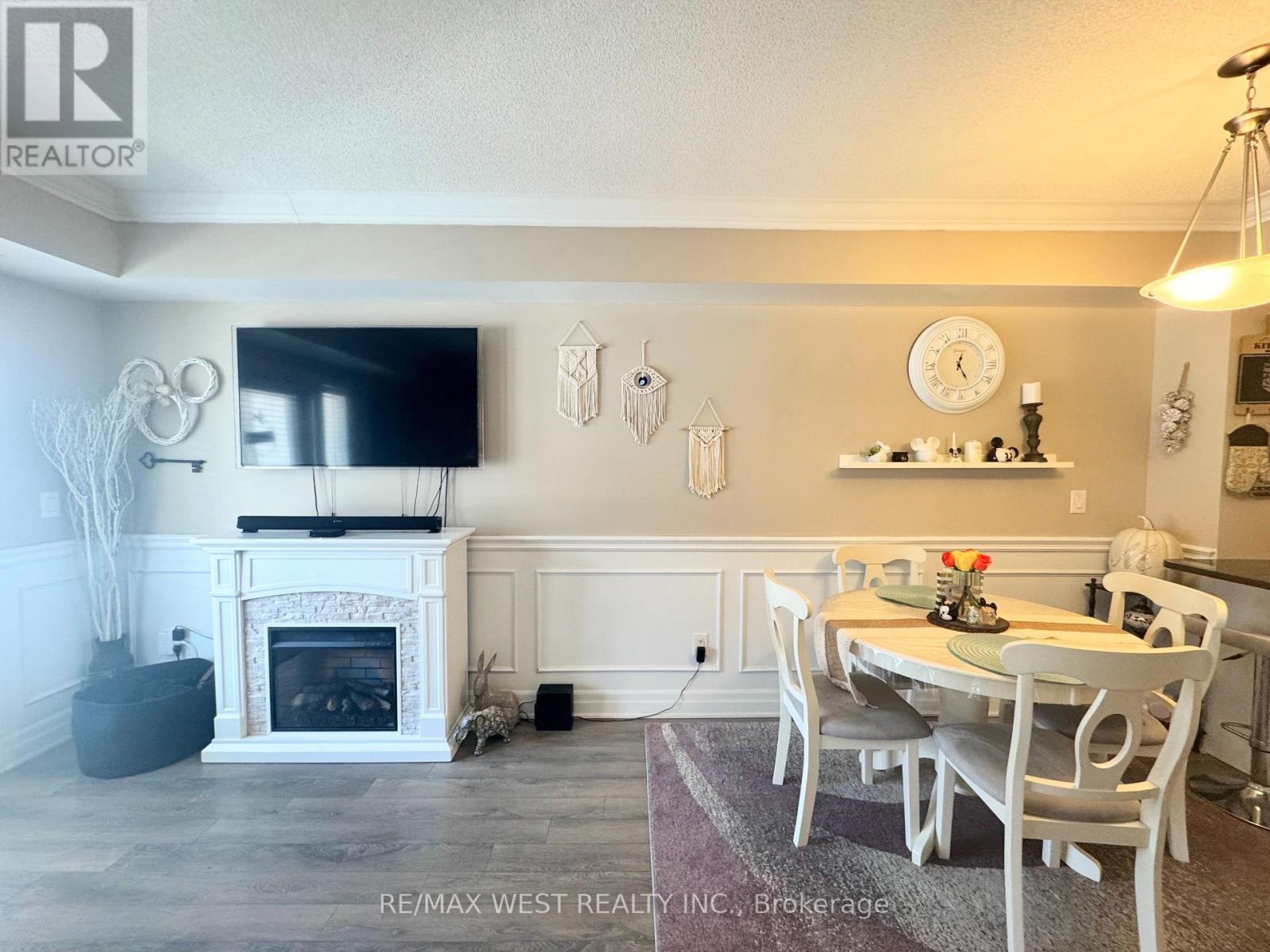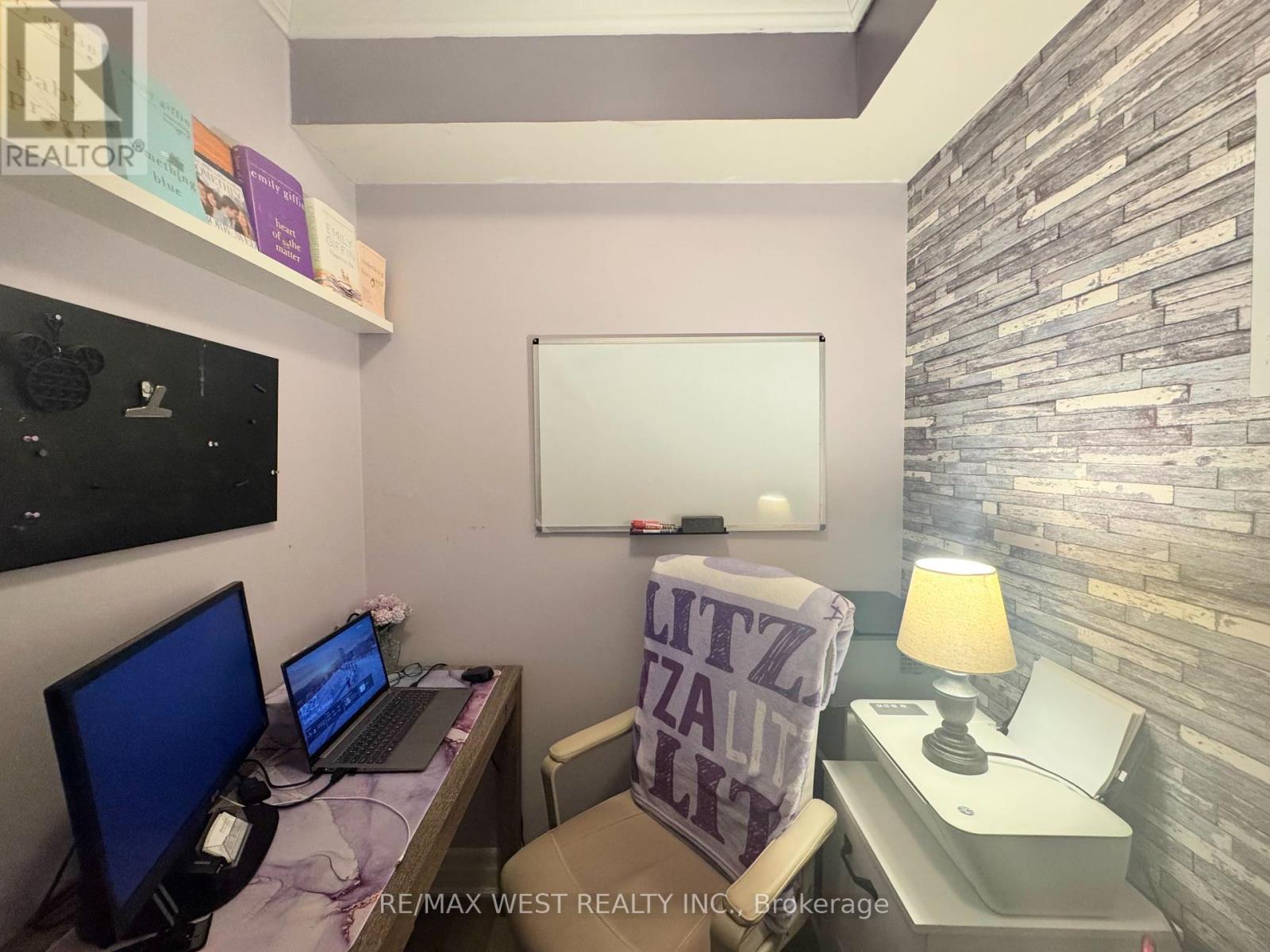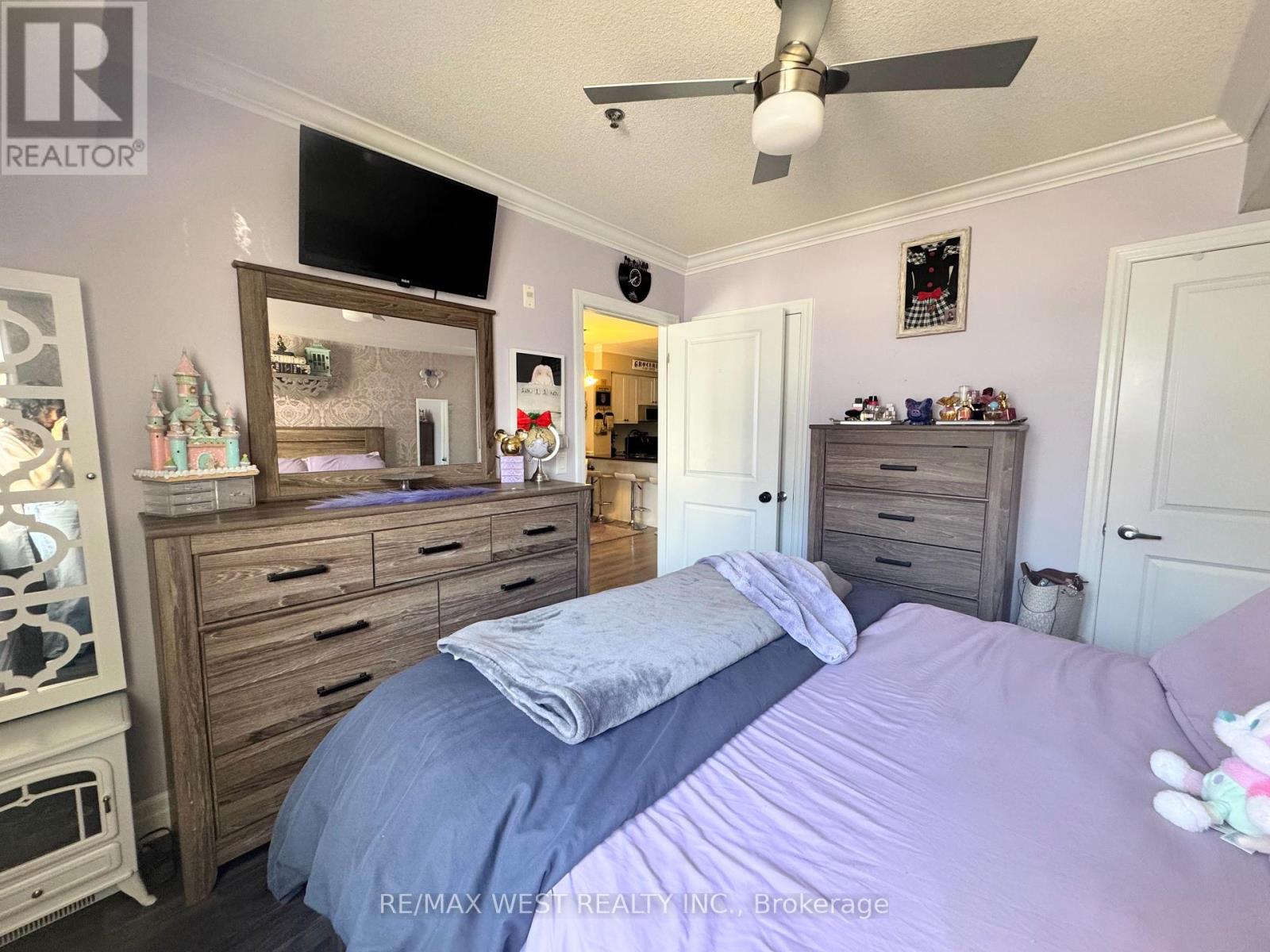111 - 60 Baycliffe Crescent Brampton, Ontario L7A 0Z4
$2,300 Monthly
Modern 1+1 Bedroom Gem in a Prime Location! Discover the perfect blend of style and convenience in this beautiful and bright home. The open-concept living space is elegantly decorated with wainscoting and crown molding, adding a timeless charm that flows seamlessly into the den, which features a beautiful French door, making it an ideal spot for a home office or reading nook. The kitchen is a chef's delight, boasting stainless steel appliances and a sleek, modern design that makes meal preparation a pleasure. Step through the back door with a sliding screen to enjoy summer breezes, or relax in the airy open-concept living area. With parking conveniently beside the unit, coming and going is effortless. Located in a fantastic neighborhood, this home is steps from the GO station, public transit, and local amenities, including shops, dining, and entertainment. This is more than a home-it's a lifestyle. Don't miss your chance to make it yours! (id:24801)
Property Details
| MLS® Number | W11923570 |
| Property Type | Single Family |
| Community Name | Northwest Brampton |
| AmenitiesNearBy | Hospital, Park, Place Of Worship, Public Transit |
| CommunityFeatures | Pet Restrictions, Community Centre |
| ParkingSpaceTotal | 1 |
Building
| BathroomTotal | 1 |
| BedroomsAboveGround | 1 |
| BedroomsBelowGround | 1 |
| BedroomsTotal | 2 |
| Amenities | Visitor Parking, Storage - Locker |
| Appliances | Dishwasher, Dryer, Microwave, Refrigerator, Stove, Washer |
| CoolingType | Central Air Conditioning |
| ExteriorFinish | Brick |
| FlooringType | Ceramic, Laminate |
| HeatingFuel | Natural Gas |
| HeatingType | Forced Air |
| SizeInterior | 599.9954 - 698.9943 Sqft |
| Type | Apartment |
Land
| Acreage | No |
| LandAmenities | Hospital, Park, Place Of Worship, Public Transit |
Rooms
| Level | Type | Length | Width | Dimensions |
|---|---|---|---|---|
| Main Level | Kitchen | 3.5 m | 3 m | 3.5 m x 3 m |
| Main Level | Dining Room | 5.5 m | 3.5 m | 5.5 m x 3.5 m |
| Main Level | Living Room | 5.5 m | 3.5 m | 5.5 m x 3.5 m |
| Main Level | Primary Bedroom | 3.1 m | 3.3 m | 3.1 m x 3.3 m |
| Main Level | Den | 1.7 m | 1.9 m | 1.7 m x 1.9 m |
Interested?
Contact us for more information
Jainarine (Jay) Brijpaul
Broker
96 Rexdale Blvd.
Toronto, Ontario M9W 1N7
Anjie Brijpaul
Broker
96 Rexdale Blvd.
Toronto, Ontario M9W 1N7




































