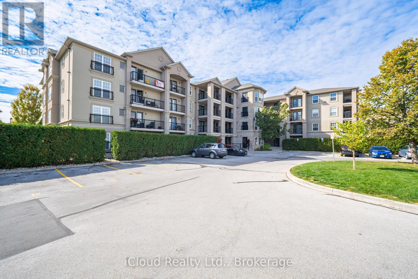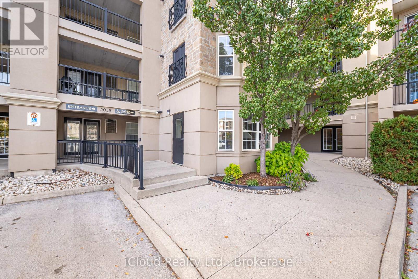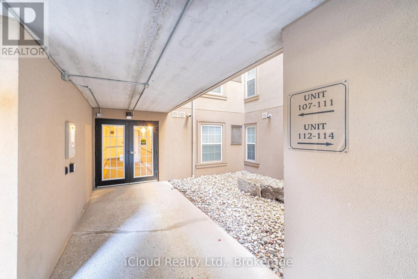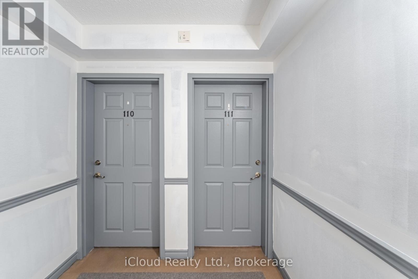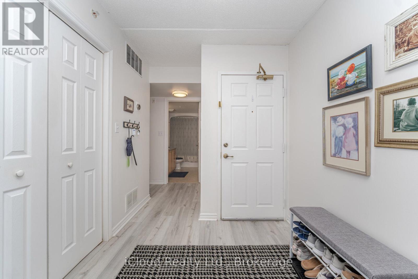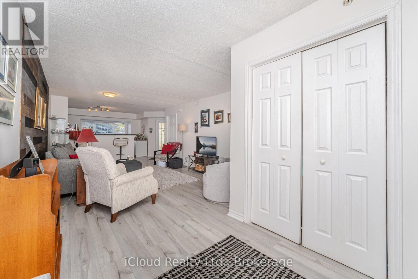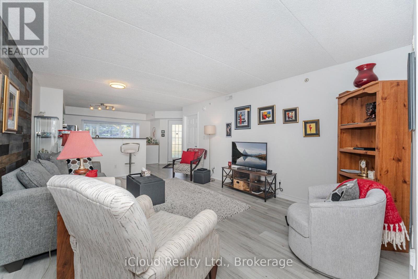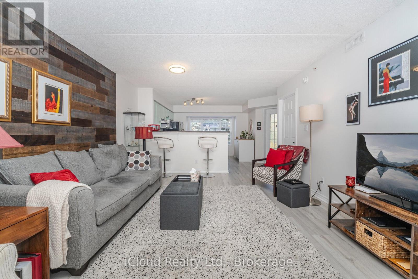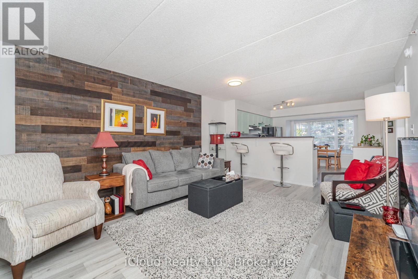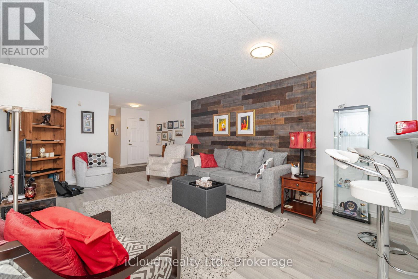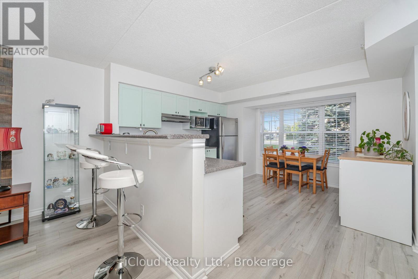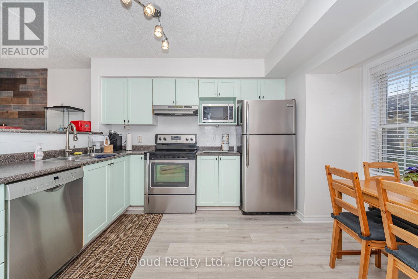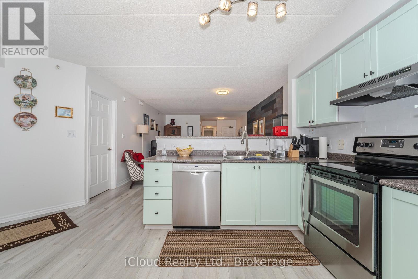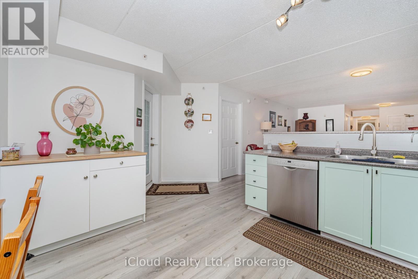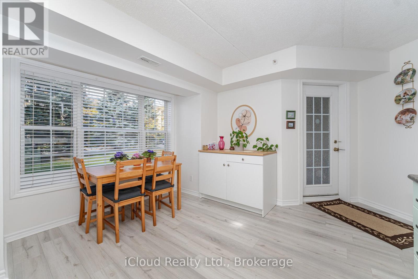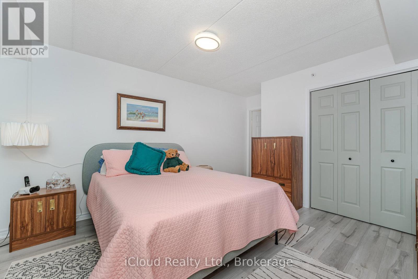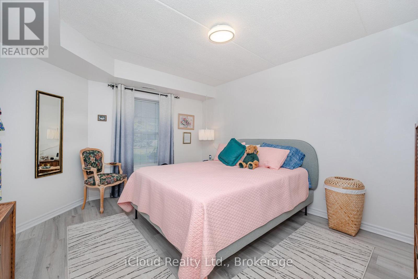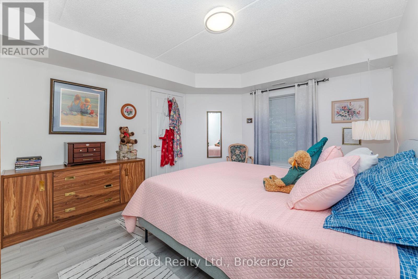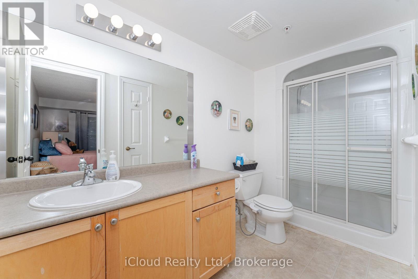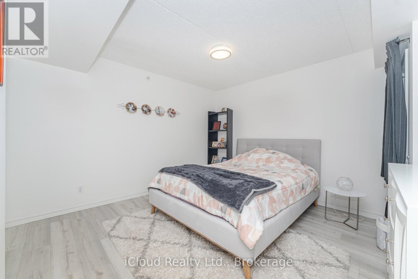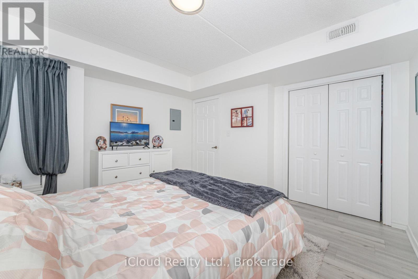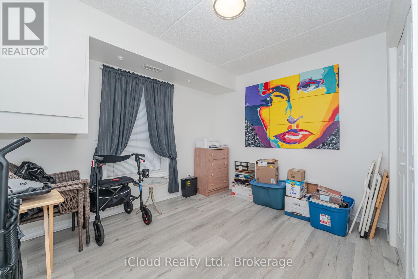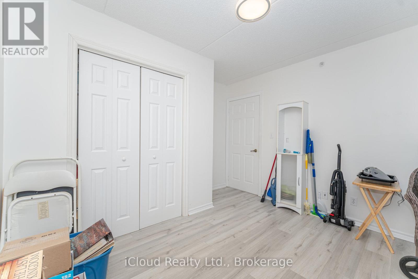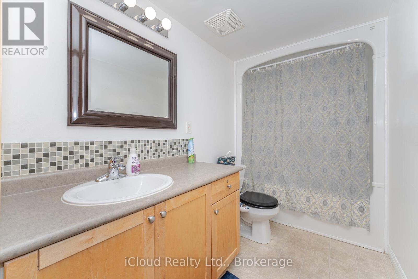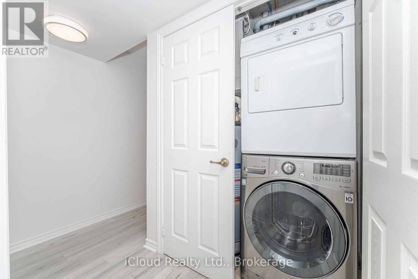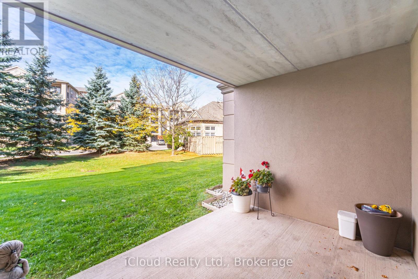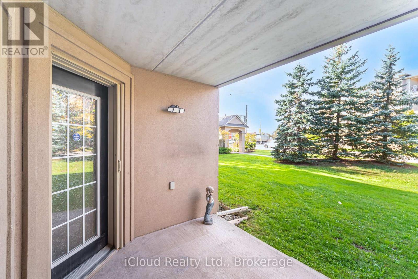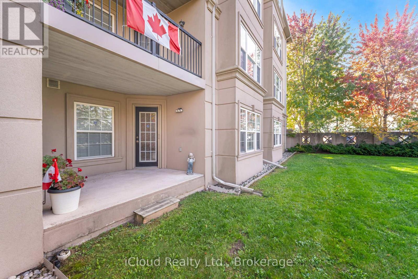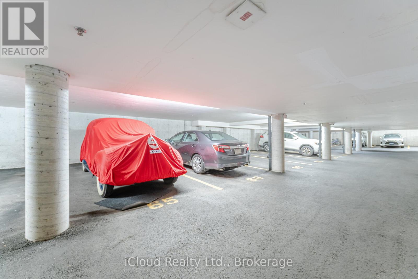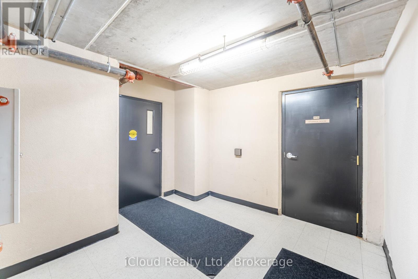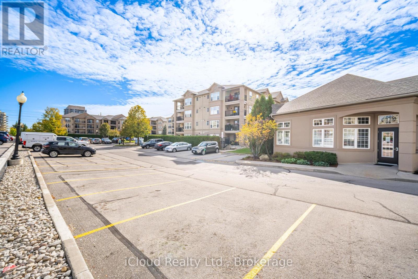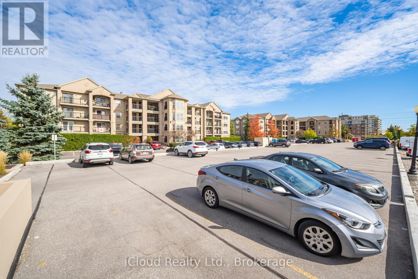111 - 2035 Appleby Line Burlington, Ontario L7L 7G8
$659,000Maintenance, Common Area Maintenance, Insurance, Parking, Water
$759.92 Monthly
Maintenance, Common Area Maintenance, Insurance, Parking, Water
$759.92 MonthlyRarely offered 3-bedroom, 2-bathroom ground floor condo in the sought-after community of The Orchard! This bright and spacious 1240 sq. ft. unit offers a desirable walk-out patio with access to a large grassy area perfect for relaxing outdoors or enjoying a semi-private entrance. The open-concept layout features an eat-in kitchen with stainless steel appliances, breakfast bar seating, and additional space for a dining area if desired. All three bedrooms are generously sized, each with large windows and ample closet space. The primary suite includes oversized windows and a full 4-piece en-suite for added comfort and privacy. Enjoy carpet-free living with modern laminate flooring throughout. Ideally located within walking distance to top-rated Burlington schools, shopping, parks, and trails, with easy access to the GO Station, QEW, and Hwy 407. Low maintenance fees include water, clubhouse access, gym, sauna and car wash facilities. A perfect blend of convenience, comfort, and community living - this home truly has it all! (id:24801)
Property Details
| MLS® Number | W12467852 |
| Property Type | Single Family |
| Community Name | Uptown |
| Amenities Near By | Public Transit |
| Community Features | Pets Allowed With Restrictions |
| Equipment Type | Water Heater |
| Features | Elevator, Wheelchair Access, Carpet Free, In Suite Laundry |
| Parking Space Total | 2 |
| Rental Equipment Type | Water Heater |
| Structure | Clubhouse |
Building
| Bathroom Total | 2 |
| Bedrooms Above Ground | 3 |
| Bedrooms Total | 3 |
| Age | 16 To 30 Years |
| Amenities | Car Wash, Visitor Parking, Storage - Locker |
| Appliances | Water Heater, All, Microwave, Window Coverings |
| Basement Type | None |
| Cooling Type | Central Air Conditioning |
| Exterior Finish | Concrete, Stucco |
| Heating Fuel | Natural Gas |
| Heating Type | Forced Air |
| Size Interior | 1,200 - 1,399 Ft2 |
| Type | Apartment |
Parking
| Underground | |
| Garage |
Land
| Acreage | No |
| Land Amenities | Public Transit |
Rooms
| Level | Type | Length | Width | Dimensions |
|---|---|---|---|---|
| Main Level | Living Room | 5.69 m | 4.01 m | 5.69 m x 4.01 m |
| Main Level | Primary Bedroom | 4.19 m | 3.56 m | 4.19 m x 3.56 m |
| Main Level | Bathroom | Measurements not available | ||
| Main Level | Bedroom | 3.56 m | 2.74 m | 3.56 m x 2.74 m |
| Main Level | Bedroom | 3.56 m | 3.35 m | 3.56 m x 3.35 m |
| Main Level | Bathroom | Measurements not available | ||
| Main Level | Laundry Room | Measurements not available |
https://www.realtor.ca/real-estate/29001743/111-2035-appleby-line-burlington-uptown-uptown
Contact Us
Contact us for more information
Neha Sekar
Salesperson
1396 Don Mills Road Unit E101
Toronto, Ontario M3B 0A7
(416) 364-4776


