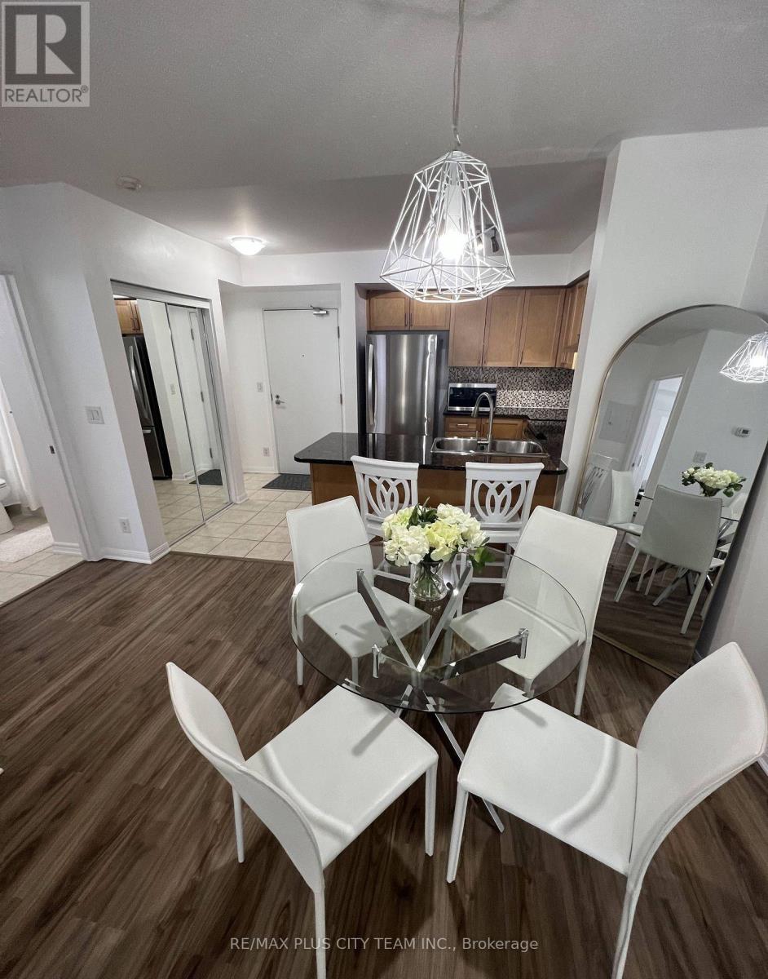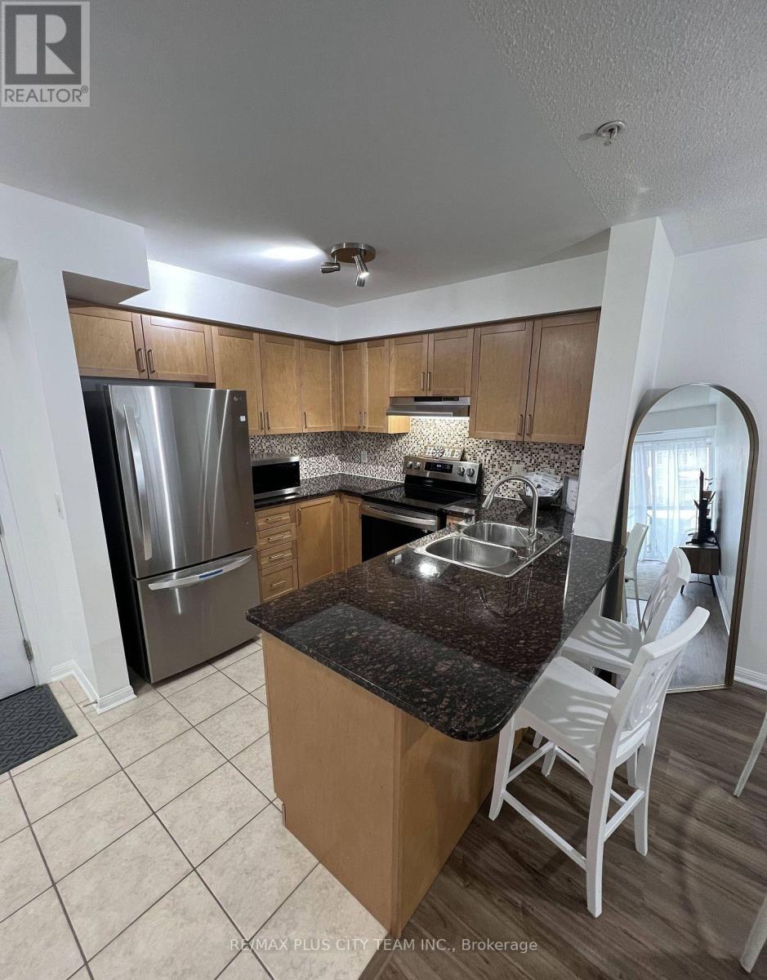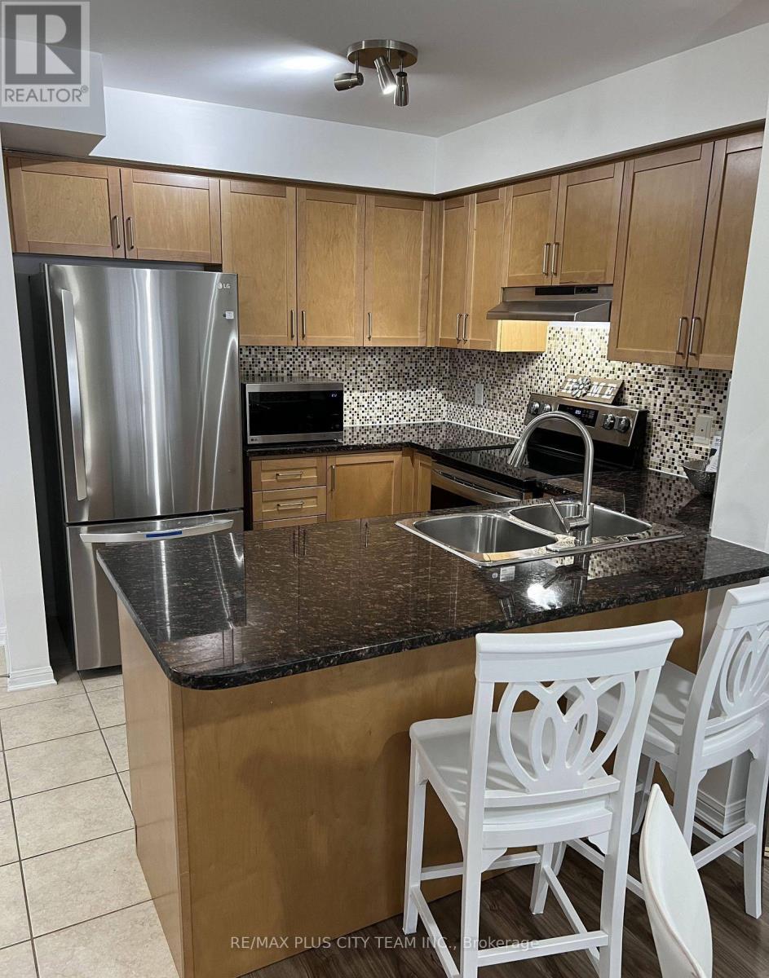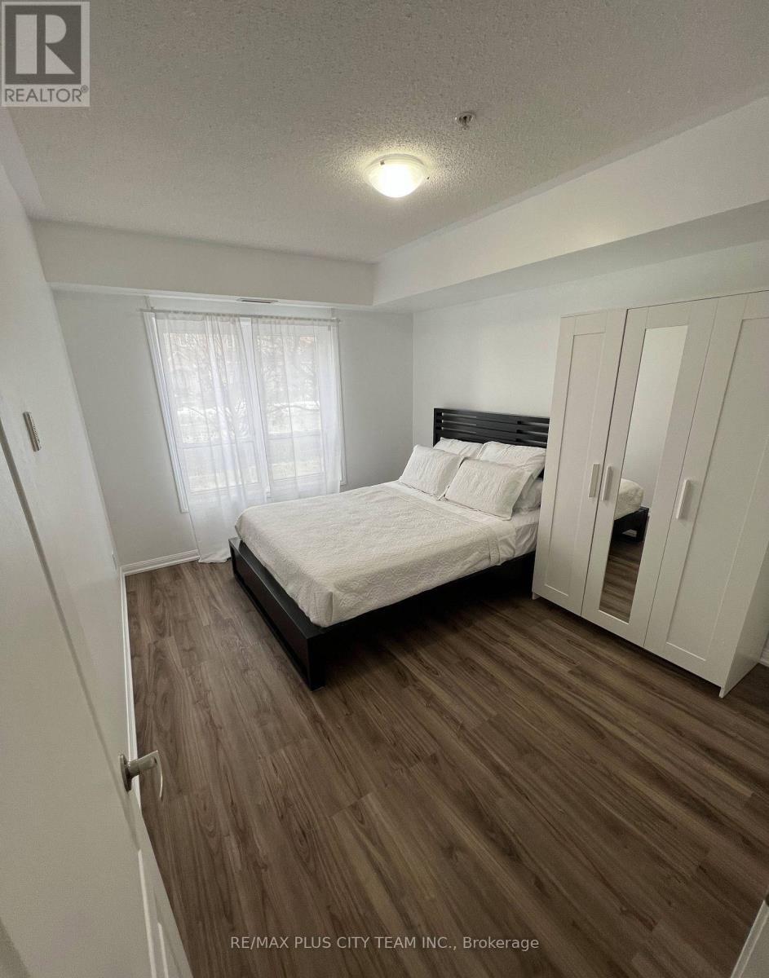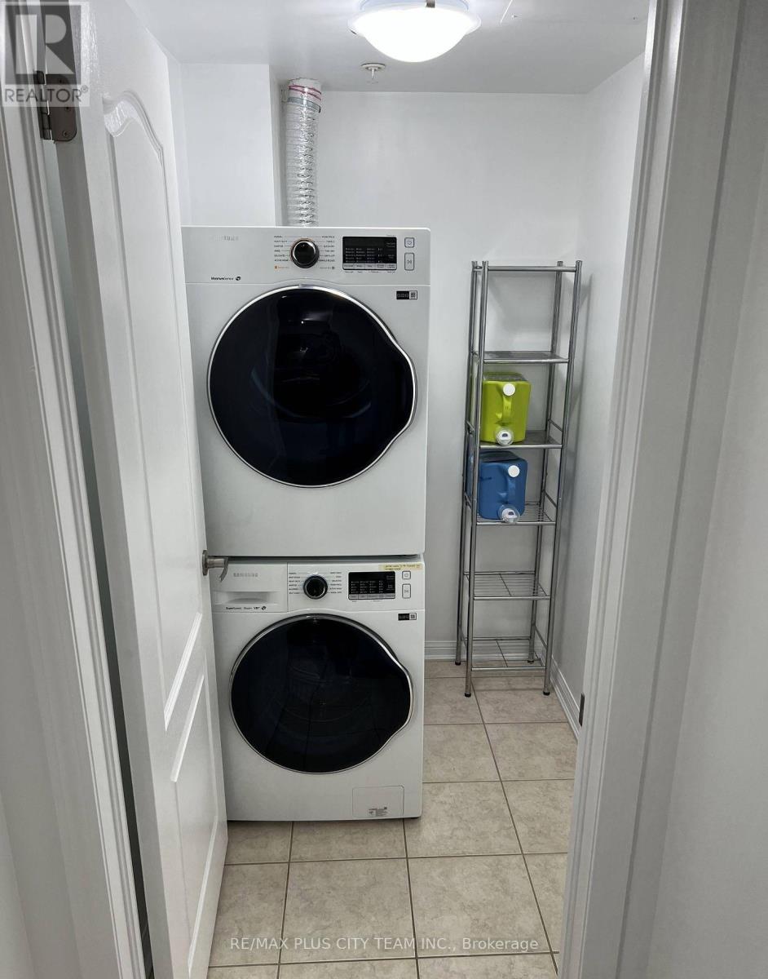111 - 10 Mendelssohn Street Toronto, Ontario M1L 0G7
$2,300 Monthly
This stunning 1-bedroom, 1-bathroom unit offers an open-concept layout designed to maximize natural light and functionality. The spacious bedroom features a large closet and is paired with a beautifully finished 4-piece bathroom. The kitchen is a standout, equipped with brand-new stainless steel appliances, sleek granite countertops, and an elegant breakfast bar, perfect for both cooking and entertaining. Convenience is further enhanced with a stacked washer and dryer, newly installed in 2022. The entire unit has been upgraded with modern flooring, including stylish ceramic tiles in the kitchen, bathroom, and laundry areas. Ideally located, this home is just a short walk from Warden Station and within easy reach of restaurants, shopping centers, parks, schools, and hospitals. For those who love the outdoors, a beach day is only a 20-minute drive away. Meticulously maintained and move-in ready, this unit combines comfort, style, and unbeatable convenience in one perfect package. (id:24801)
Property Details
| MLS® Number | E11938447 |
| Property Type | Single Family |
| Community Name | Clairlea-Birchmount |
| Amenities Near By | Hospital, Public Transit, Schools |
| Community Features | Pet Restrictions, Community Centre |
| Features | Balcony, Carpet Free |
| Parking Space Total | 1 |
Building
| Bathroom Total | 1 |
| Bedrooms Above Ground | 1 |
| Bedrooms Total | 1 |
| Amenities | Party Room, Visitor Parking |
| Appliances | Dishwasher, Dryer, Microwave, Range, Refrigerator, Stove, Washer, Window Coverings |
| Cooling Type | Central Air Conditioning |
| Exterior Finish | Brick, Concrete |
| Flooring Type | Vinyl |
| Heating Fuel | Natural Gas |
| Heating Type | Forced Air |
| Size Interior | 600 - 699 Ft2 |
| Type | Apartment |
Parking
| Underground | |
| Garage |
Land
| Acreage | No |
| Land Amenities | Hospital, Public Transit, Schools |
Rooms
| Level | Type | Length | Width | Dimensions |
|---|---|---|---|---|
| Flat | Living Room | 3 m | 3.15 m | 3 m x 3.15 m |
| Flat | Dining Room | 3 m | 1.8 m | 3 m x 1.8 m |
| Flat | Kitchen | 2.4 m | 2.7 m | 2.4 m x 2.7 m |
| Flat | Bedroom | 3 m | 3.15 m | 3 m x 3.15 m |
Contact Us
Contact us for more information
Sundeep Bahl
Salesperson
www.remaxpluscity.com/
14b Harbour Street
Toronto, Ontario M5J 2Y4
(647) 259-8806
(416) 866-8806
Jeff Carr
Salesperson
14b Harbour Street
Toronto, Ontario M5J 2Y4
(647) 259-8806
(416) 866-8806







