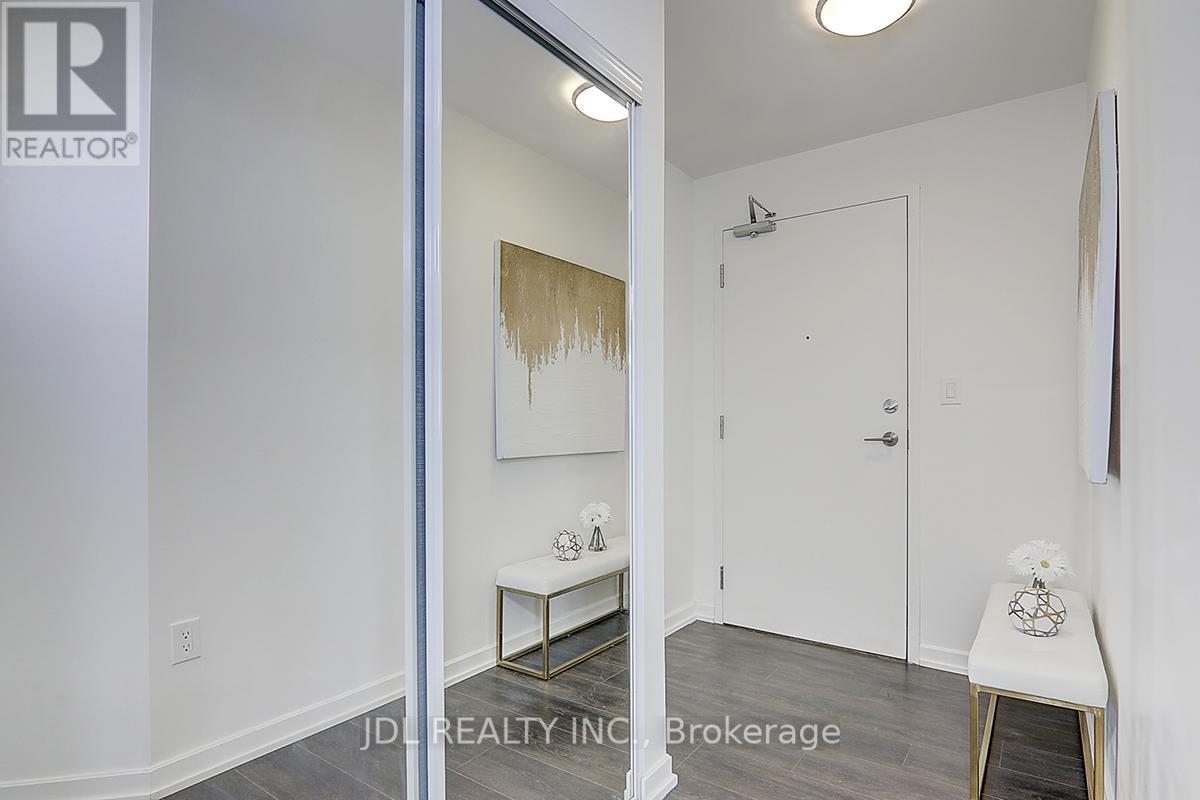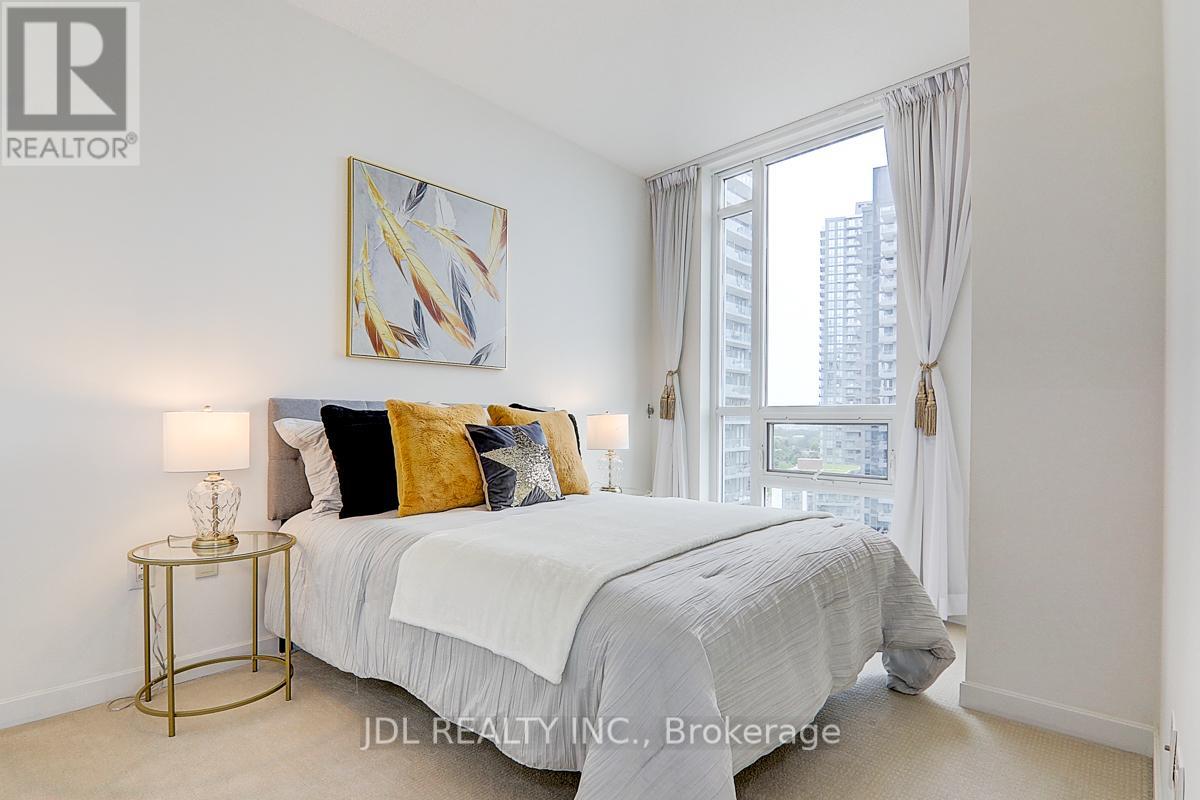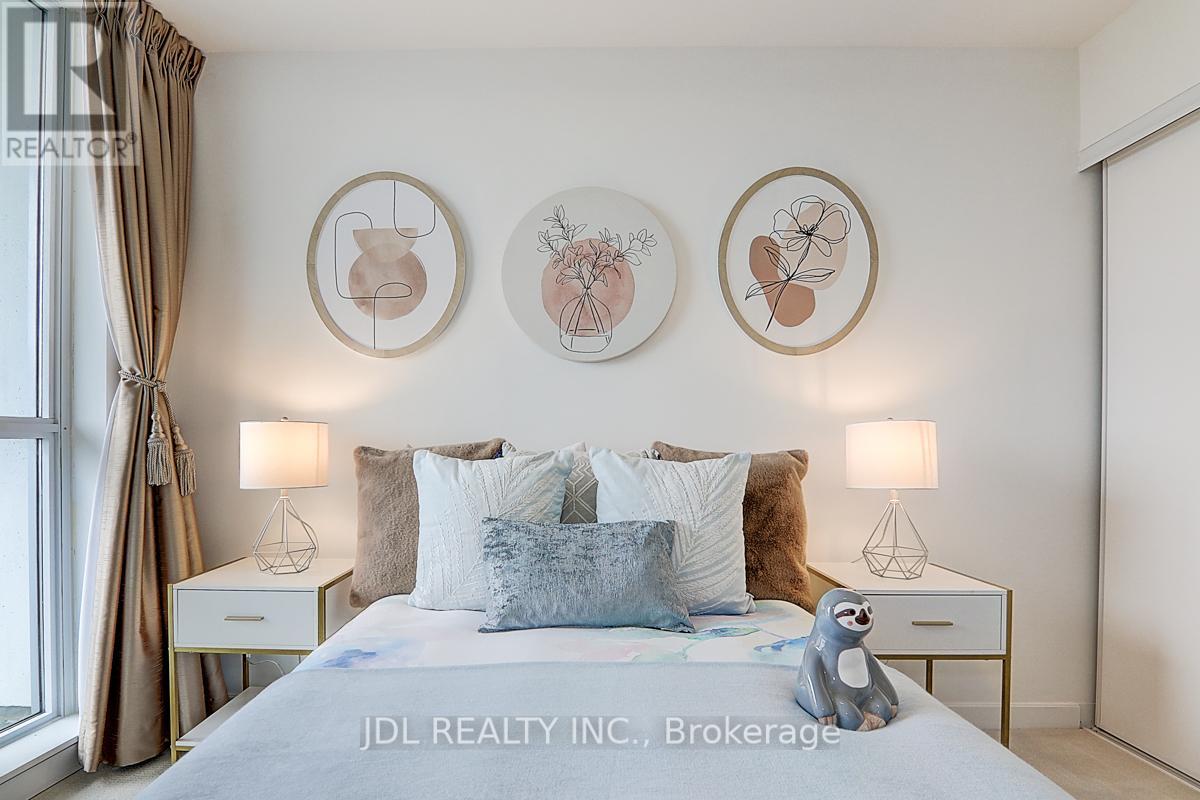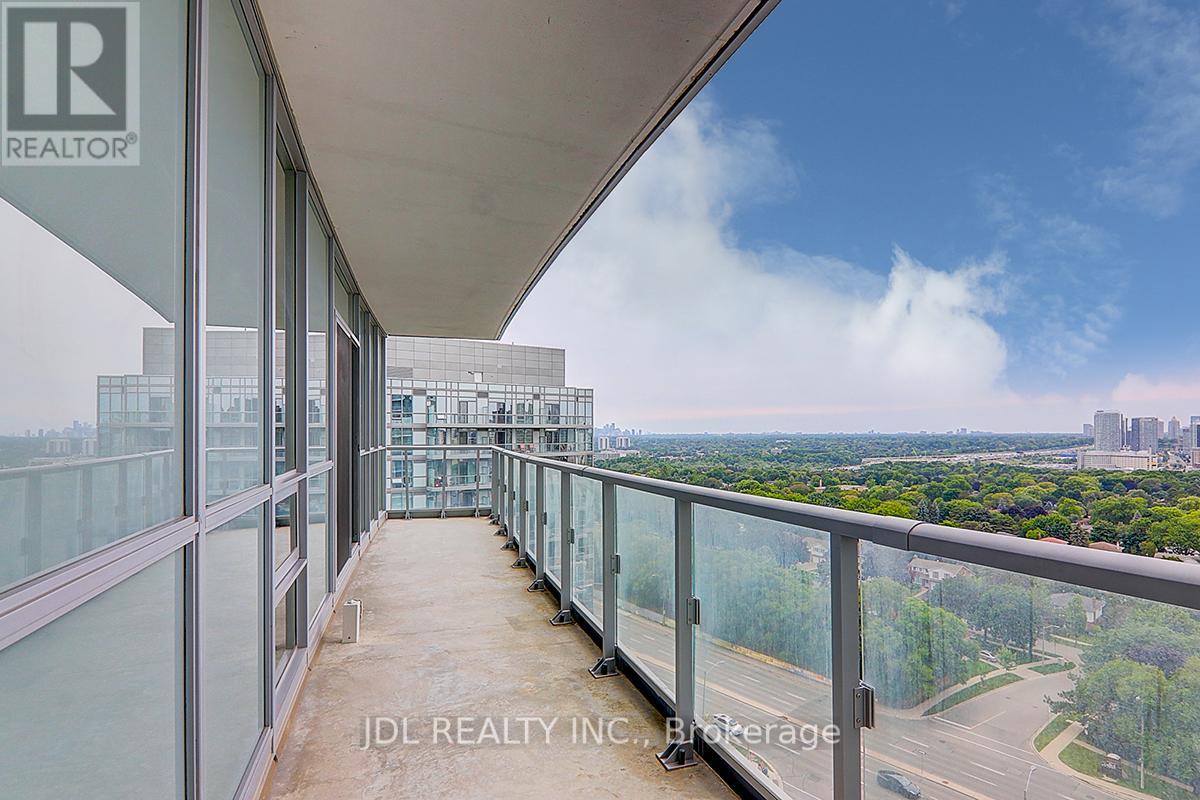1109 - 62 Forest Manor Road Toronto, Ontario M2J 0B6
$788,800Maintenance, Heat, Water, Insurance, Parking
$800.60 Monthly
Maintenance, Heat, Water, Insurance, Parking
$800.60 MonthlyWelcome to this beautiful, Luxurious, open concept, elegant, S/W facing Corner Unit with City skyline views, Bright and Split 2-Bedroom & 2 bathroom (901 Square Feet + 155 Square Feet Balcony) Split layout This home Large, Floor-to-Ceiling Wrap Around Windows The unit contains upgraded flooring, Doors, Closets, & Spacious Kitchen with Stainless Steel Appliances and a Breakfast Bar, the boasting master bedroom contains a 4-piece ensuite bathroom, & Closet! The 2nd bedroom is also spacious, containing its own closet. with 401/404 Minute Approach, Direct Subway Access. Also with nice rent income. One Parking Spot & One Locker Included. Rare and Excellent Property To Call A Sweet Home! (id:24801)
Property Details
| MLS® Number | C9304766 |
| Property Type | Single Family |
| Community Name | Henry Farm |
| Amenities Near By | Public Transit, Hospital, Schools |
| Community Features | Pet Restrictions |
| Features | Balcony |
| Parking Space Total | 1 |
| Pool Type | Indoor Pool |
| View Type | View, City View |
Building
| Bathroom Total | 2 |
| Bedrooms Above Ground | 2 |
| Bedrooms Total | 2 |
| Amenities | Security/concierge, Party Room, Visitor Parking, Storage - Locker |
| Appliances | Dishwasher, Dryer, Microwave, Oven, Refrigerator, Stove, Washer, Window Coverings |
| Cooling Type | Central Air Conditioning |
| Exterior Finish | Concrete |
| Heating Fuel | Natural Gas |
| Heating Type | Forced Air |
| Size Interior | 900 - 999 Ft2 |
| Type | Apartment |
Parking
| Underground |
Land
| Acreage | No |
| Land Amenities | Public Transit, Hospital, Schools |
Rooms
| Level | Type | Length | Width | Dimensions |
|---|---|---|---|---|
| Flat | Primary Bedroom | 3.44 m | 2.74 m | 3.44 m x 2.74 m |
| Flat | Bedroom 2 | 3.41 m | 2.74 m | 3.41 m x 2.74 m |
| Flat | Living Room | 5.46 m | 4.14 m | 5.46 m x 4.14 m |
| Flat | Dining Room | 5.46 m | 4.14 m | 5.46 m x 4.14 m |
| Flat | Kitchen | 2.62 m | 2.31 m | 2.62 m x 2.31 m |
https://www.realtor.ca/real-estate/27378970/1109-62-forest-manor-road-toronto-henry-farm-henry-farm
Contact Us
Contact us for more information
Joe Zhou
Salesperson
105 - 95 Mural Street
Richmond Hill, Ontario L4B 3G2
(905) 731-2266
(905) 731-8076
www.jdlrealty.ca/































