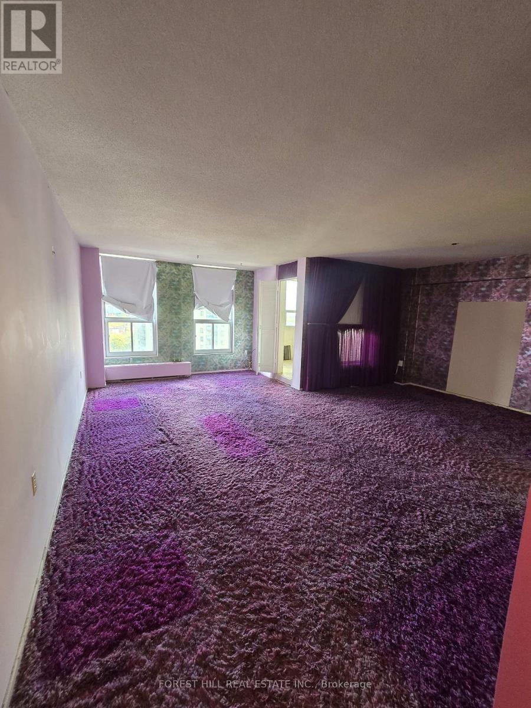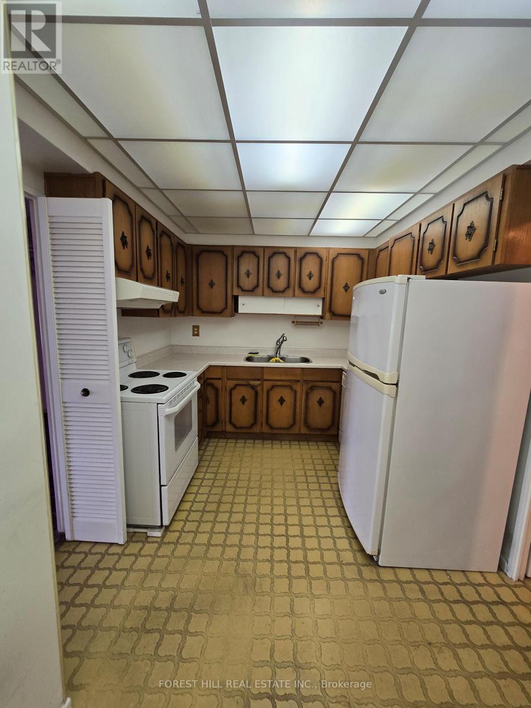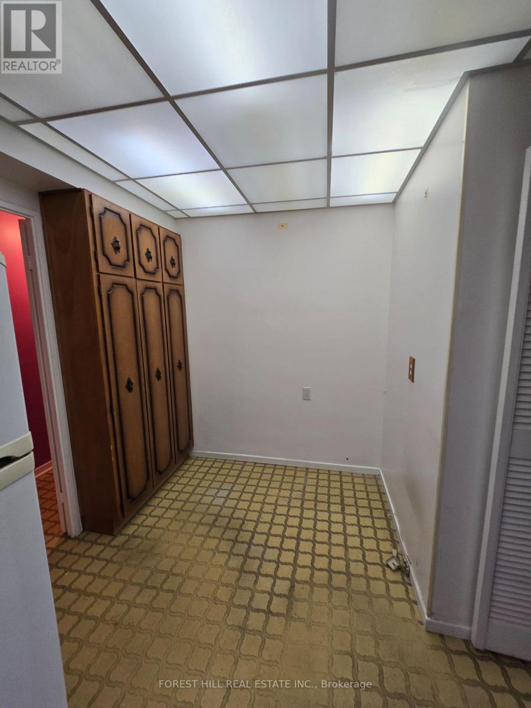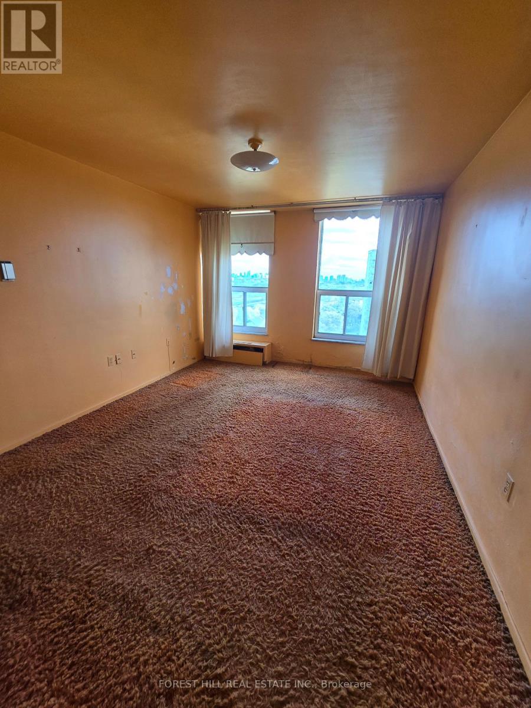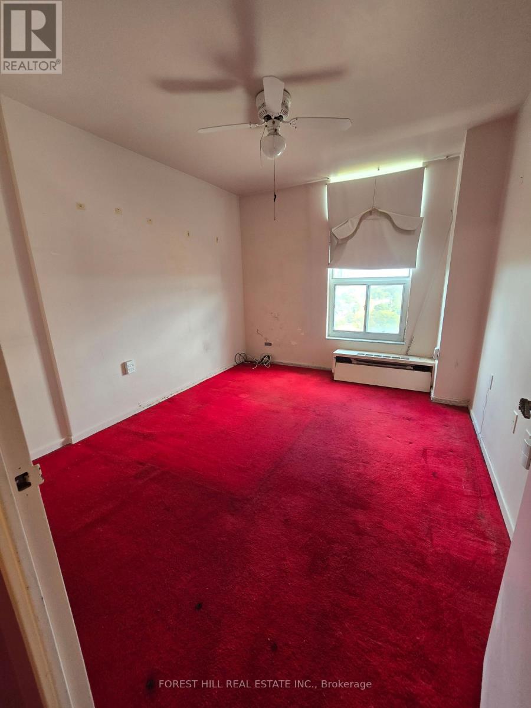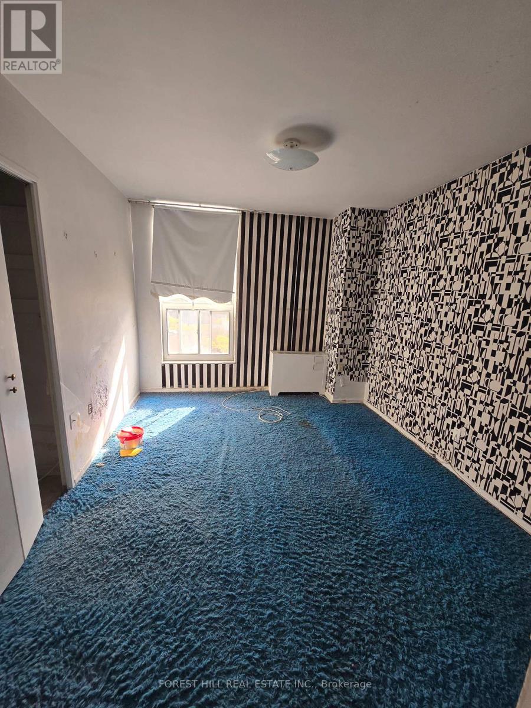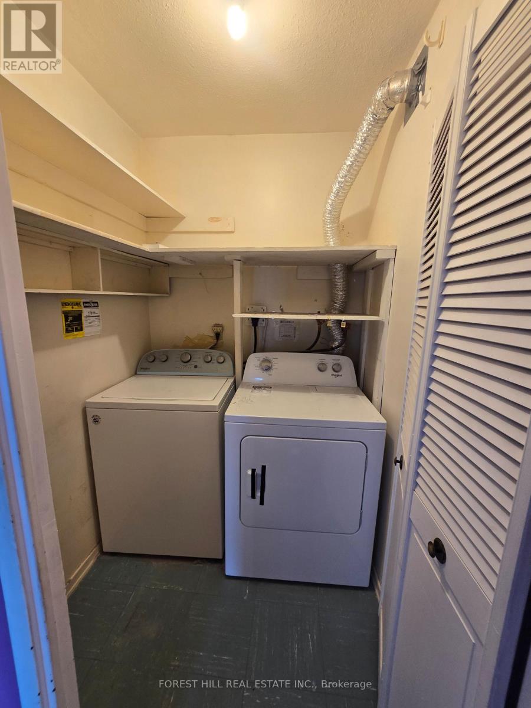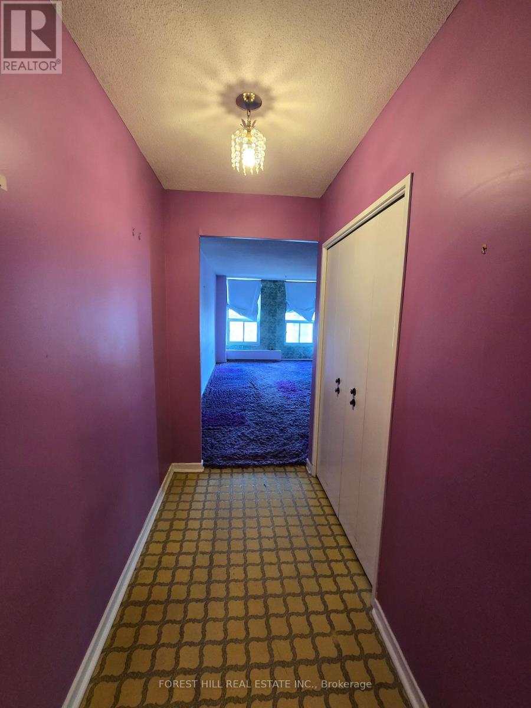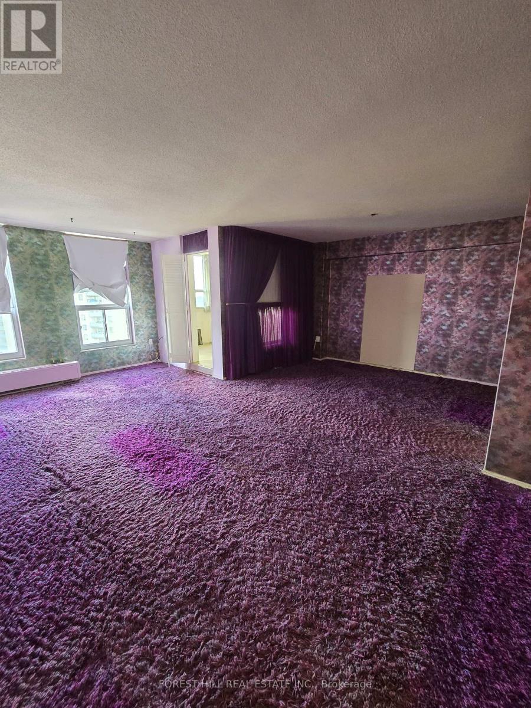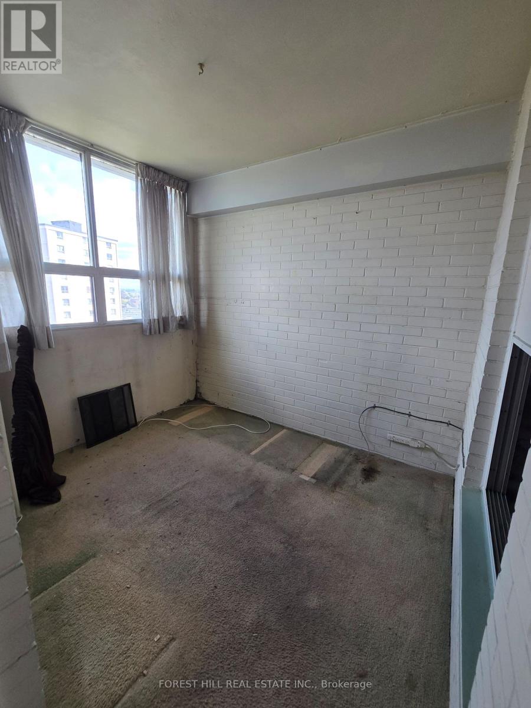1109 - 130 Neptune Drive Toronto, Ontario M6A 1X5
3 Bedroom
2 Bathroom
1,200 - 1,399 ft2
Outdoor Pool
None
Baseboard Heaters
$459,000Maintenance, Heat, Water, Cable TV, Common Area Maintenance, Insurance, Electricity, Parking
$1,194.18 Monthly
Maintenance, Heat, Water, Cable TV, Common Area Maintenance, Insurance, Electricity, Parking
$1,194.18 MonthlyLarge condo with excellent layout, ready for renovation or designers touch. Large principal rooms filled with natural light, and three large bedrooms. The balcony has been fully enclosed and would make a perfect sun room or office. Ensuite laundry, ample closet space, and one parking space and locker included with property. This is an opportunity to create your dream apartment in a large unit in a high demand building. Unit and chattels being sold in as/is condition. (id:24801)
Property Details
| MLS® Number | C12477662 |
| Property Type | Single Family |
| Community Name | Englemount-Lawrence |
| Amenities Near By | Public Transit, Hospital, Park, Place Of Worship |
| Community Features | Pets Allowed With Restrictions, Community Centre |
| Features | Balcony |
| Parking Space Total | 1 |
| Pool Type | Outdoor Pool |
Building
| Bathroom Total | 2 |
| Bedrooms Above Ground | 3 |
| Bedrooms Total | 3 |
| Amenities | Exercise Centre, Party Room, Storage - Locker |
| Appliances | Dishwasher, Dryer, Oven, Stove, Washer, Window Coverings, Refrigerator |
| Basement Type | None |
| Cooling Type | None |
| Exterior Finish | Brick |
| Heating Fuel | Electric |
| Heating Type | Baseboard Heaters |
| Size Interior | 1,200 - 1,399 Ft2 |
| Type | Apartment |
Parking
| Underground | |
| Garage |
Land
| Acreage | No |
| Land Amenities | Public Transit, Hospital, Park, Place Of Worship |
Rooms
| Level | Type | Length | Width | Dimensions |
|---|---|---|---|---|
| Main Level | Living Room | 6.35 m | 3.3 m | 6.35 m x 3.3 m |
| Main Level | Dining Room | 3.66 m | 2.9 m | 3.66 m x 2.9 m |
| Main Level | Kitchen | 4.16 m | 2.69 m | 4.16 m x 2.69 m |
| Main Level | Primary Bedroom | 4.72 m | 3.42 m | 4.72 m x 3.42 m |
| Main Level | Bedroom 2 | 3.76 m | 3.05 m | 3.76 m x 3.05 m |
| Main Level | Bedroom 3 | 3.76 m | 3 m | 3.76 m x 3 m |
Contact Us
Contact us for more information
Steven C. Switzer
Broker
www.stevenswitzer.com/
Forest Hill Real Estate Inc.
9001 Dufferin St Unit A9
Thornhill, Ontario L4J 0H7
9001 Dufferin St Unit A9
Thornhill, Ontario L4J 0H7
(905) 695-6195
(905) 695-6194


