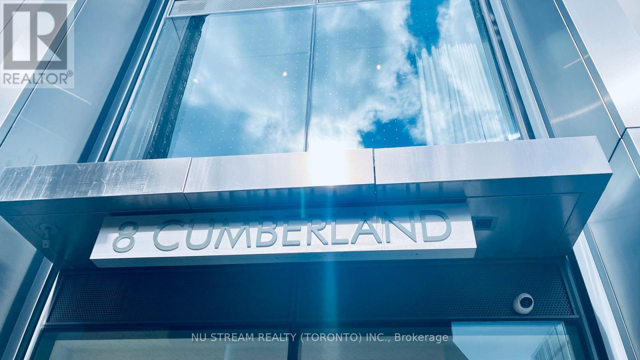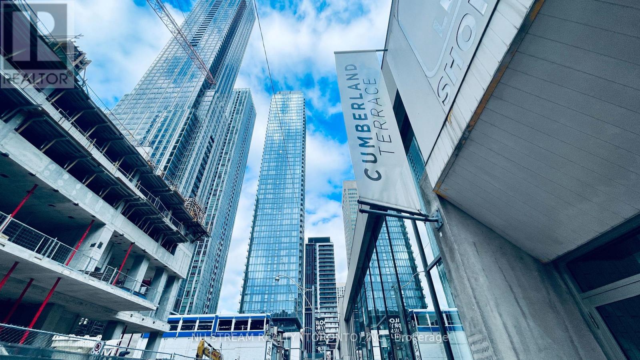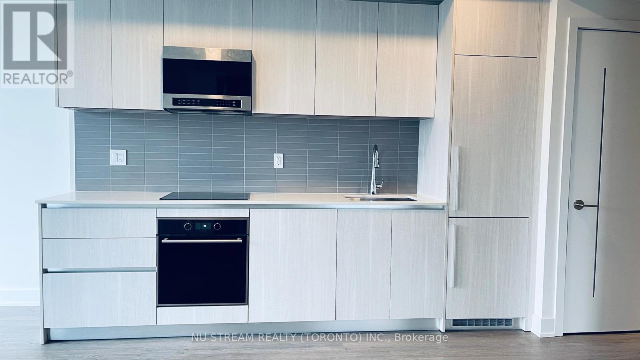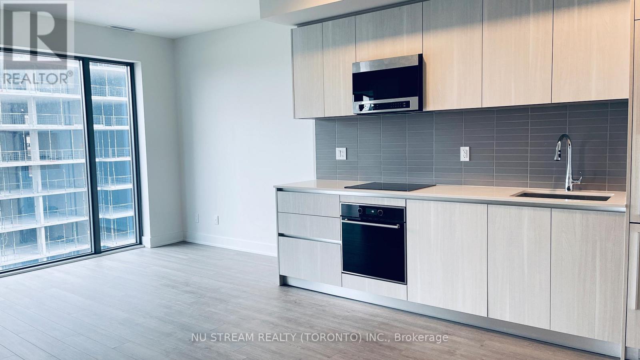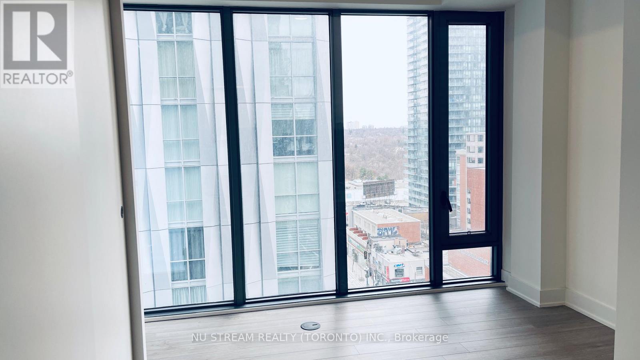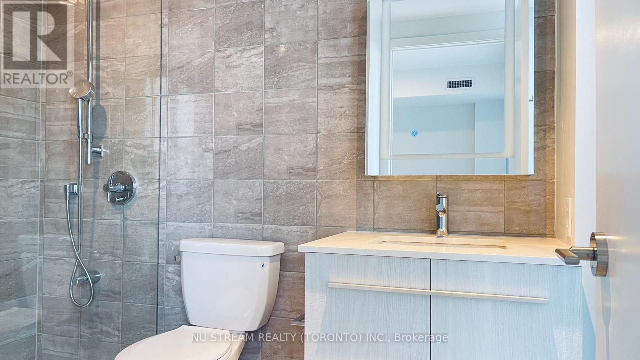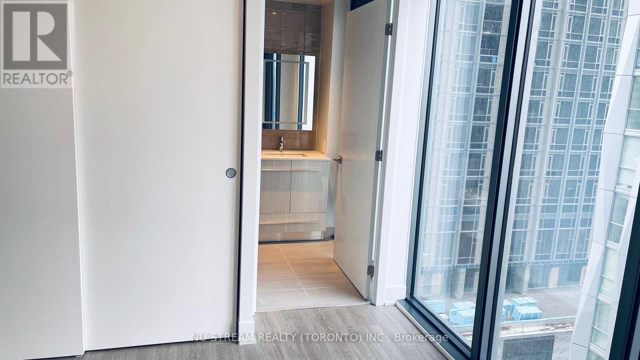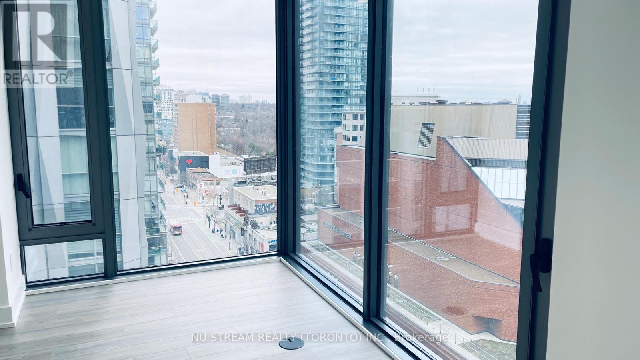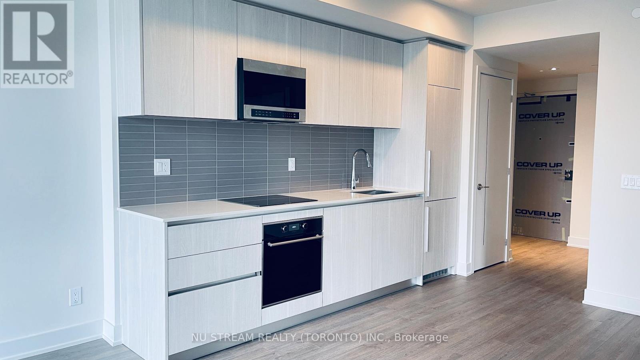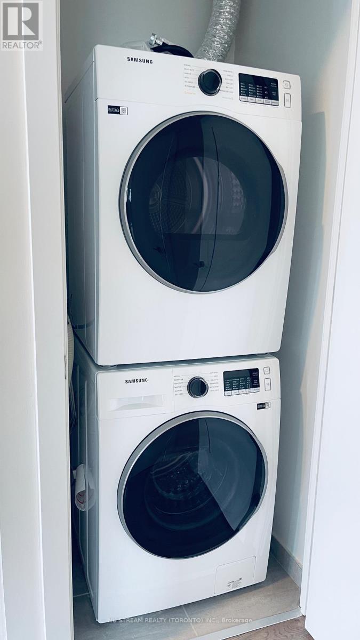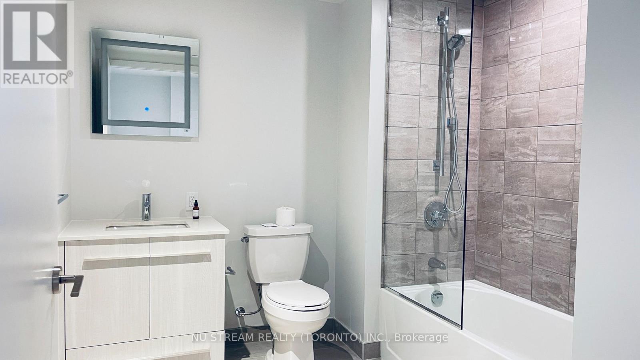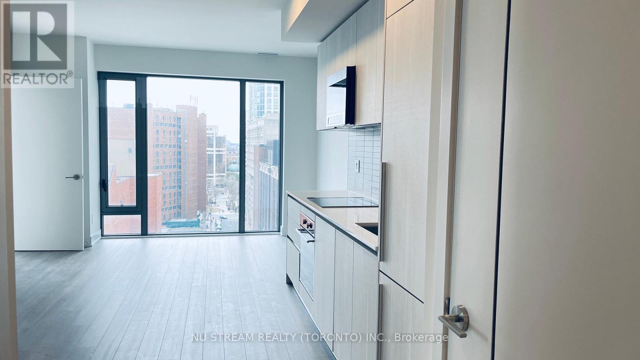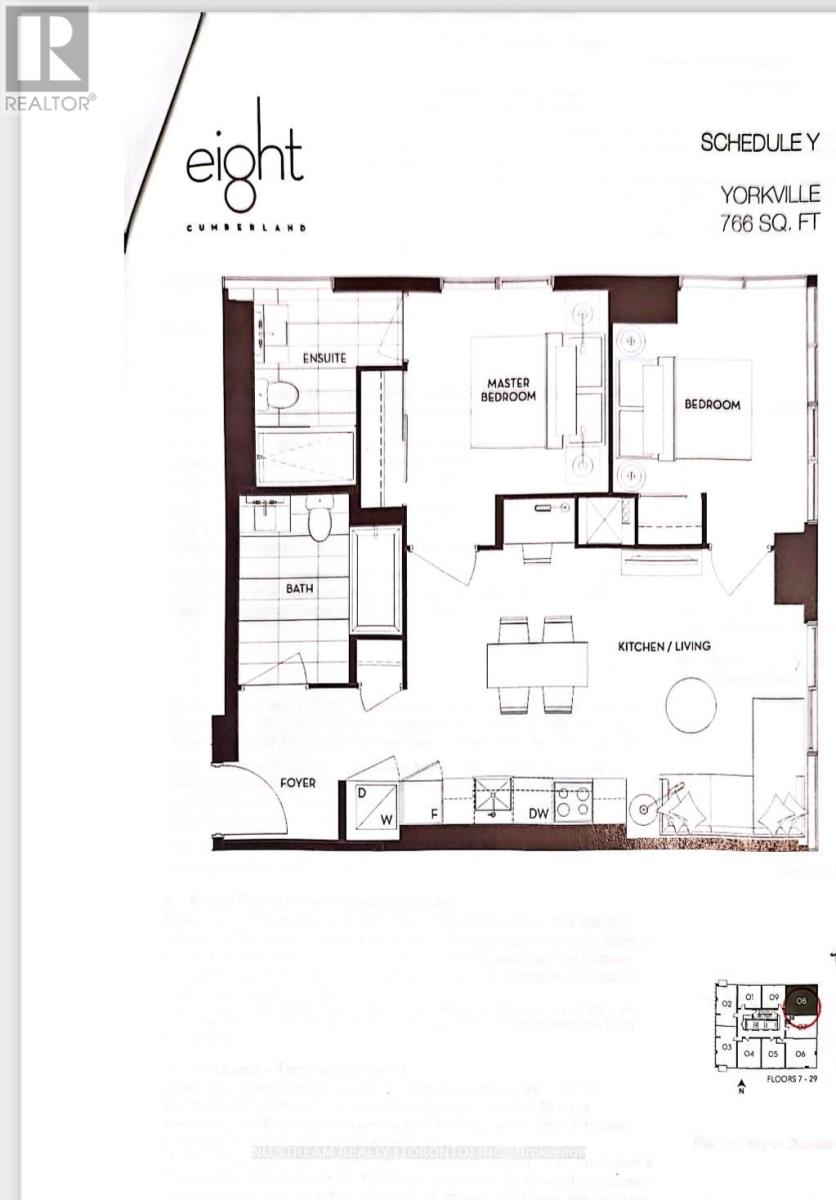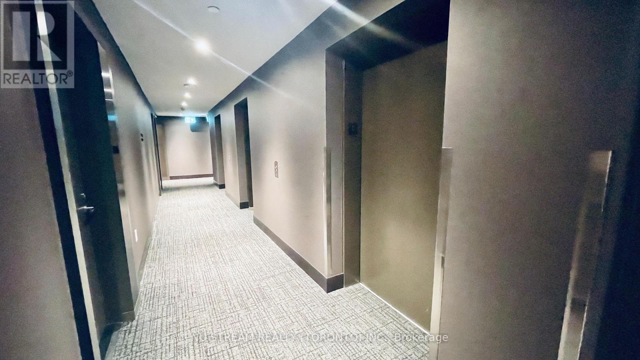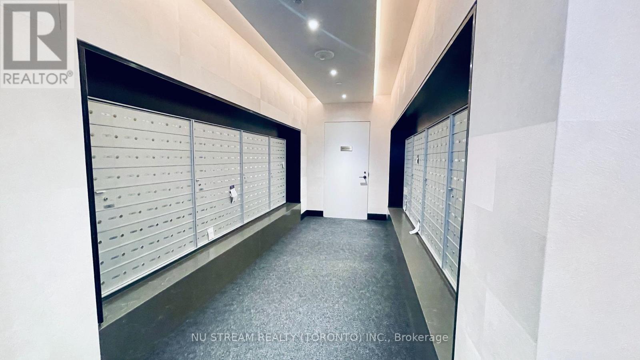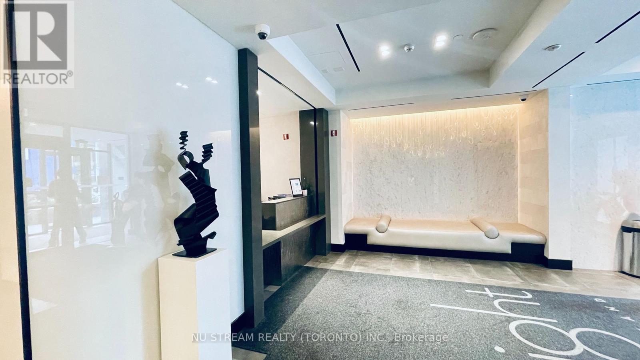1108 - 8 Cumberland Street Toronto, Ontario M4W 0B6
$3,500 Monthly
Welcome to Luxury Living at This Prestigious Great Gulf Building!Step into sophistication with this stunning 2-bedroom/2-bathroom suite, perched high on the 11th floor, offering peace and quiet above the vibrant energy of downtown Toronto. Enjoy an intelligently designed layout featuring 10-foot smooth ceilings, engineered hardwood flooring, and sleek stone countertops.The modern kitchen is equipped with a built-in cooktop, oven, fridge, and dishwasher, while the Samsung washer and dryer add everyday convenience. Bell high-speed Wi-Fi is included, making working from home effortless.Located in the heart of Yorkville, one of Torontos most upscale and desirable neighbourhoods, surrounded by world-renowned designer boutiques, fine dining, luxury hotels, art galleries, museums, spas, and more. Prime location, minutes to UoT, easy access to TTC/DVP/401. Exceptional Building Amenities Include:Outdoor terrace & BBQ lounge, State-of-the-art fitness center, Party room & entertainment space, Pet park with spa access,Tranquil garden retreat. Don't miss the opportunity to this exclusive address home. Schedule your private viewing today! (id:24801)
Property Details
| MLS® Number | C12401824 |
| Property Type | Single Family |
| Community Name | Annex |
| Amenities Near By | Hospital, Park, Place Of Worship, Public Transit, Schools |
| Community Features | Pet Restrictions |
| Features | Carpet Free |
Building
| Bathroom Total | 2 |
| Bedrooms Above Ground | 2 |
| Bedrooms Total | 2 |
| Age | 0 To 5 Years |
| Amenities | Security/concierge, Exercise Centre, Party Room |
| Cooling Type | Central Air Conditioning |
| Exterior Finish | Concrete, Brick |
| Flooring Type | Hardwood |
| Heating Fuel | Electric |
| Heating Type | Forced Air |
| Size Interior | 700 - 799 Ft2 |
| Type | Apartment |
Parking
| Underground | |
| Garage |
Land
| Acreage | No |
| Land Amenities | Hospital, Park, Place Of Worship, Public Transit, Schools |
Rooms
| Level | Type | Length | Width | Dimensions |
|---|---|---|---|---|
| Main Level | Living Room | 6.05 m | 3.99 m | 6.05 m x 3.99 m |
| Main Level | Dining Room | 6.05 m | 3.99 m | 6.05 m x 3.99 m |
| Main Level | Kitchen | 6.05 m | 3.99 m | 6.05 m x 3.99 m |
| Main Level | Primary Bedroom | 3.05 m | 2.82 m | 3.05 m x 2.82 m |
| Main Level | Bedroom 2 | 2.95 m | 2.82 m | 2.95 m x 2.82 m |
https://www.realtor.ca/real-estate/28859007/1108-8-cumberland-street-toronto-annex-annex
Contact Us
Contact us for more information
Helen Xu
Salesperson
590 Alden Road Unit 100
Markham, Ontario L3R 8N2
(647) 695-1188
(647) 695-1188


