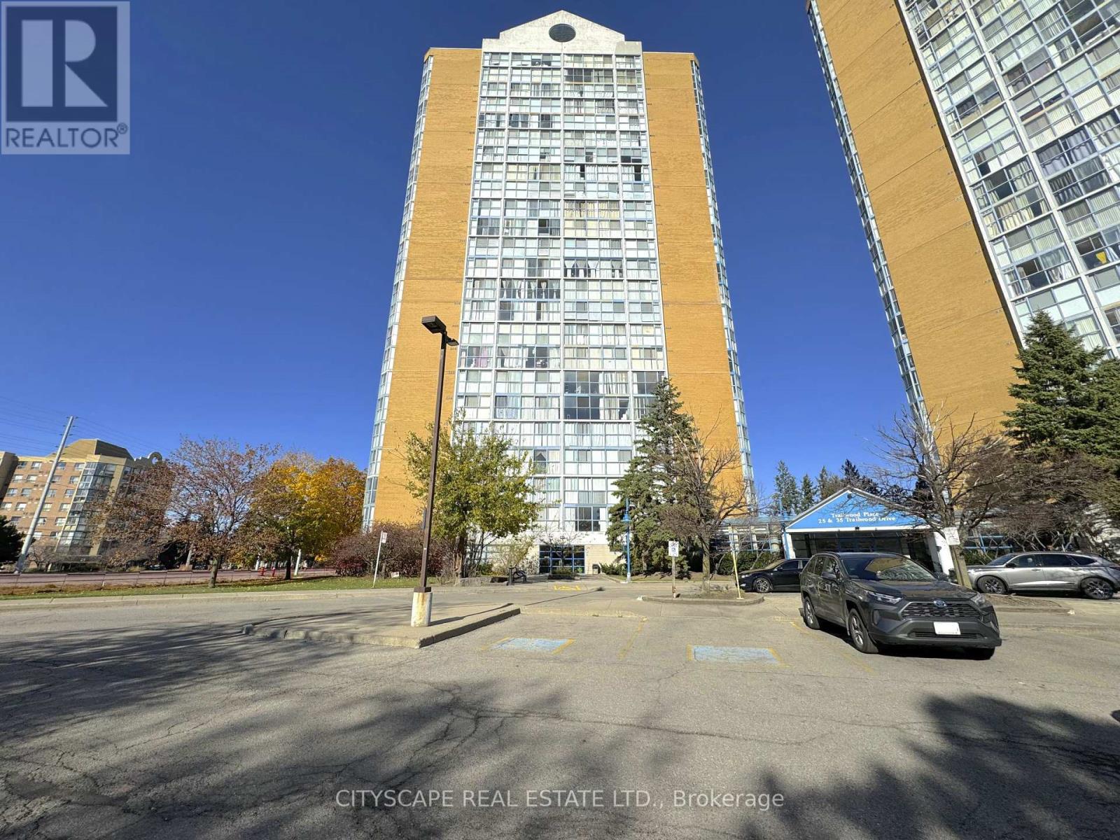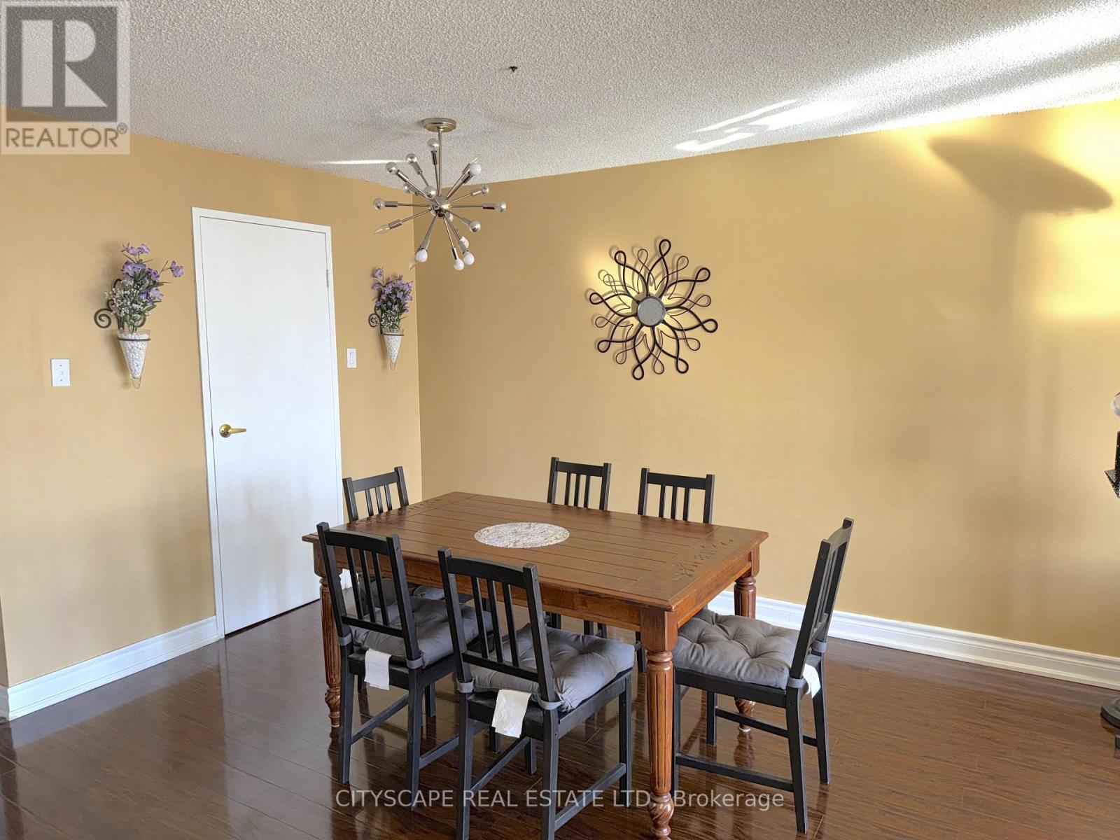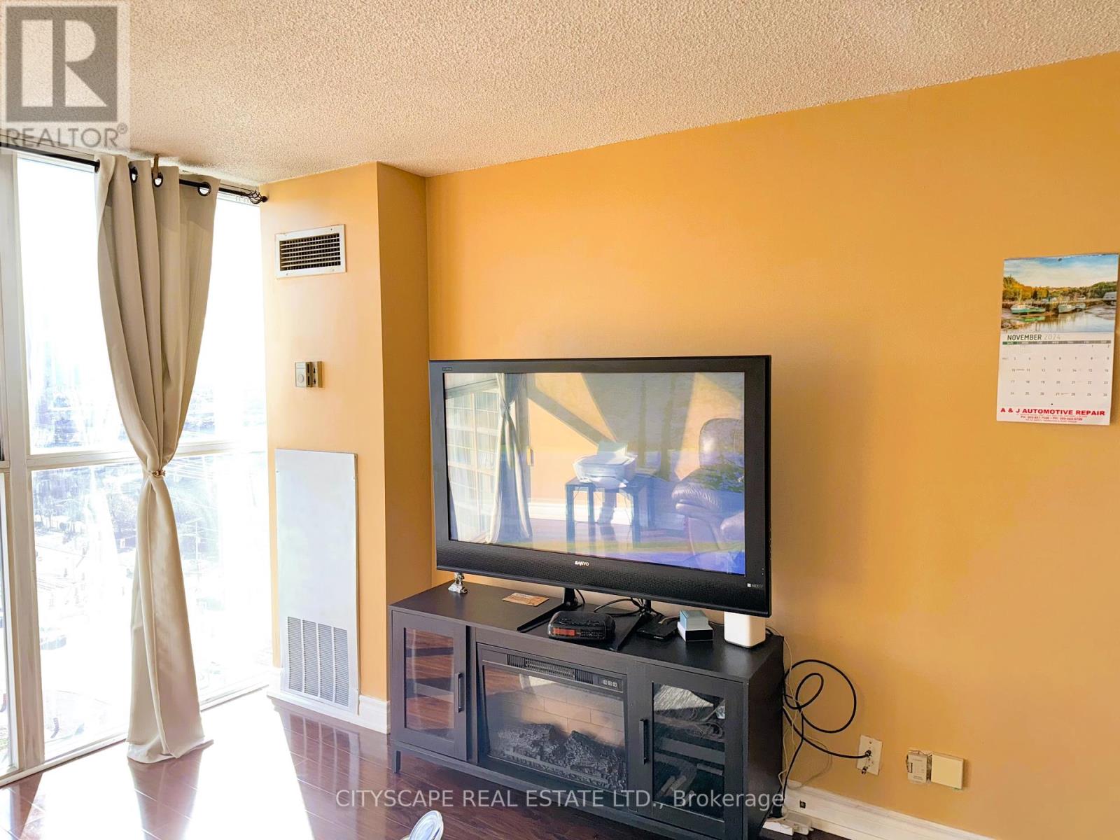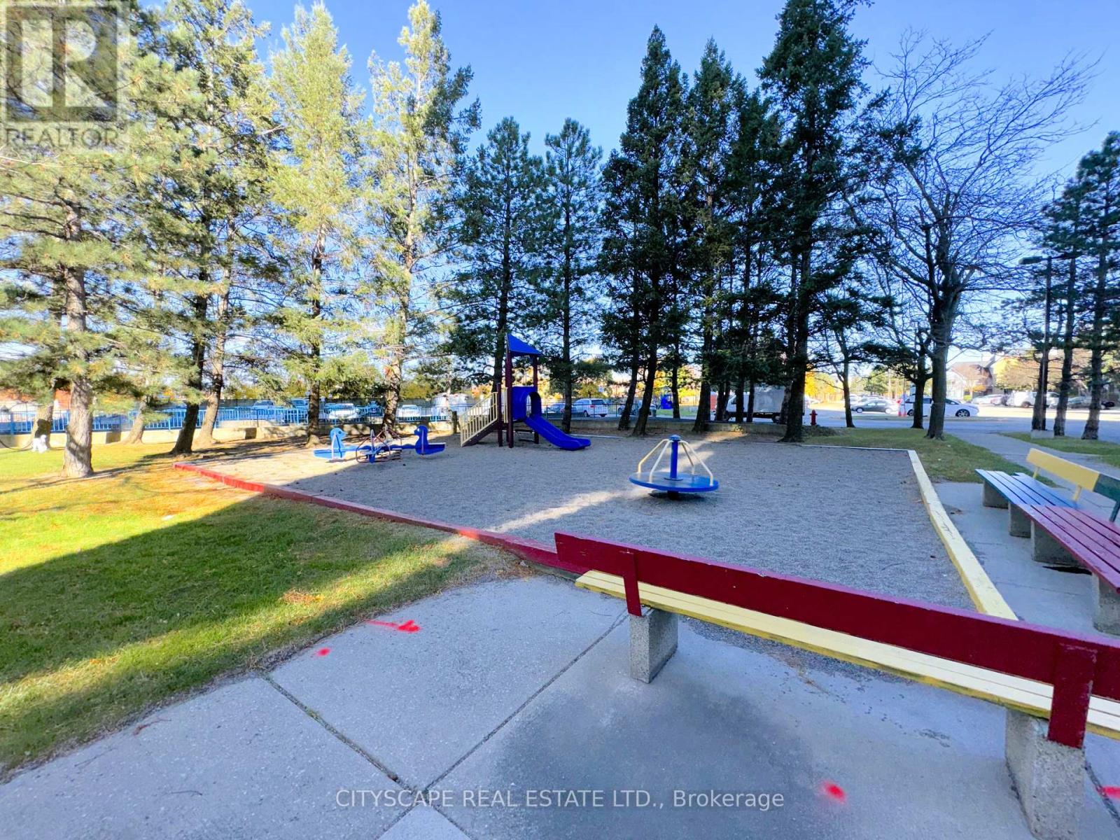1108 - 25 Trailwood Drive Mississauga, Ontario L4Z 3K9
$559,000Maintenance, Heat, Electricity, Water, Common Area Maintenance, Insurance, Parking
$947.58 Monthly
Maintenance, Heat, Electricity, Water, Common Area Maintenance, Insurance, Parking
$947.58 MonthlyIncredible value in the heart of Mississauga! This spacious, move-in-ready condo features over 1,000 sq. ft. of beautifully maintained living space, including 2 generous-sized bedrooms and 2 full bathrooms. With all utilities included, plus an oversized underground parking spot, this unit is a true gem. Gorgeous unobstructed, South facing view.. The upgraded modern kitchen complements the open-concept living and dining area, perfect for relaxing or entertaining. Located in the prime Hurontario and Bristol area, the upcoming LRT station will soon be right at your door an ideal time to invest in this high-demand neighborhood. Additional perks include ample in-suite storage and locker space. Whether you're a first-time buyer or looking for a smart investment, don't miss this opportunity. Book a showing today! (id:24801)
Property Details
| MLS® Number | W10416144 |
| Property Type | Single Family |
| Community Name | Hurontario |
| AmenitiesNearBy | Hospital, Place Of Worship, Schools |
| CommunityFeatures | Pet Restrictions |
| ParkingSpaceTotal | 1 |
| PoolType | Indoor Pool |
Building
| BathroomTotal | 2 |
| BedroomsAboveGround | 2 |
| BedroomsTotal | 2 |
| Amenities | Security/concierge, Exercise Centre, Recreation Centre, Party Room, Visitor Parking |
| Appliances | Dishwasher, Dryer, Range, Refrigerator, Stove, Washer |
| CoolingType | Central Air Conditioning |
| ExteriorFinish | Brick |
| FlooringType | Ceramic, Laminate |
| HeatingFuel | Natural Gas |
| HeatingType | Forced Air |
| SizeInterior | 999.992 - 1198.9898 Sqft |
| Type | Apartment |
Parking
| Underground |
Land
| Acreage | No |
| LandAmenities | Hospital, Place Of Worship, Schools |
| ZoningDescription | Rm7d4 |
Rooms
| Level | Type | Length | Width | Dimensions |
|---|---|---|---|---|
| Flat | Kitchen | 2.39 m | 3.47 m | 2.39 m x 3.47 m |
| Flat | Living Room | 3.77 m | 4.33 m | 3.77 m x 4.33 m |
| Flat | Dining Room | 3.2 m | 4.05 m | 3.2 m x 4.05 m |
| Flat | Primary Bedroom | 3.26 m | 3.98 m | 3.26 m x 3.98 m |
| Flat | Bedroom 2 | 2.47 m | 3.41 m | 2.47 m x 3.41 m |
| Flat | Bathroom | 2.43 m | 1.59 m | 2.43 m x 1.59 m |
| Flat | Storage | Measurements not available | ||
| Flat | Laundry Room | Measurements not available |
Interested?
Contact us for more information
Rakesh Chander Babber
Salesperson
885 Plymouth Dr #2
Mississauga, Ontario L5V 0B5










































