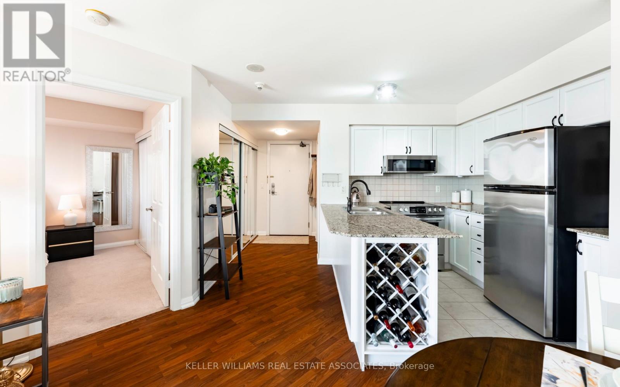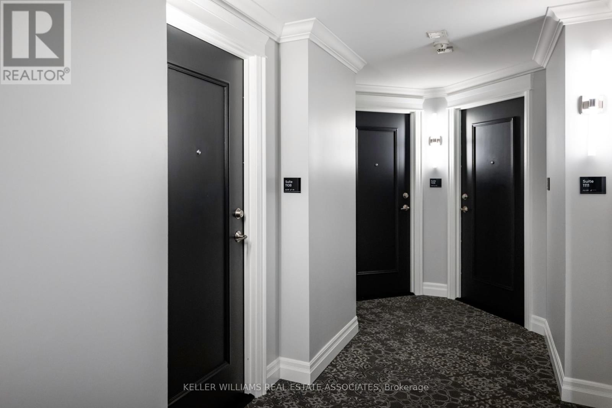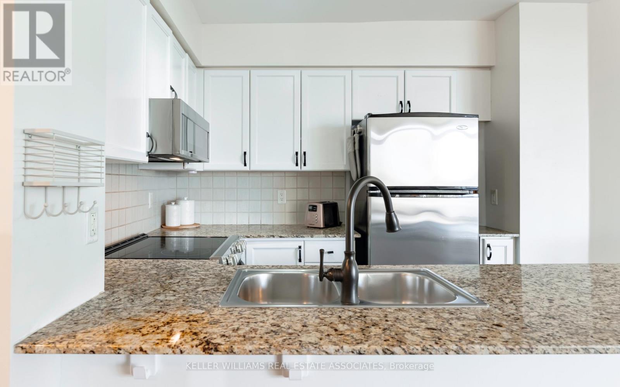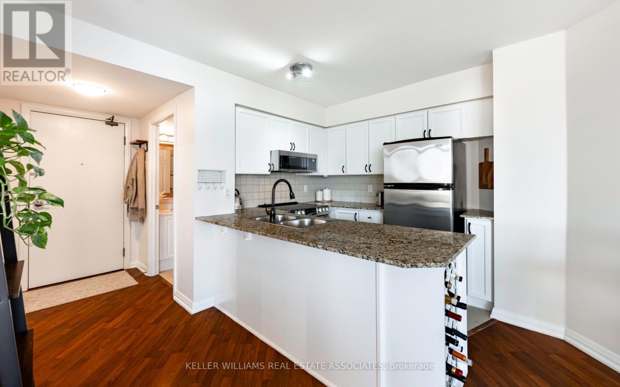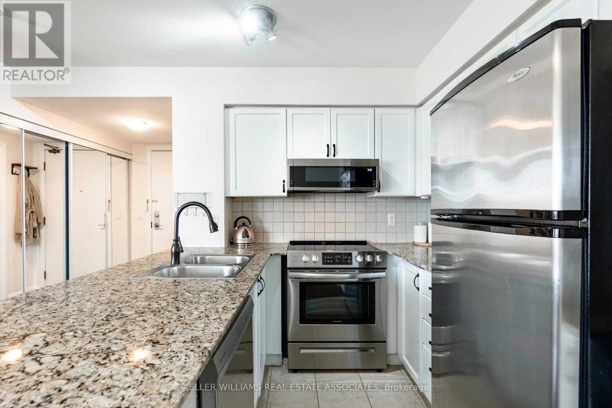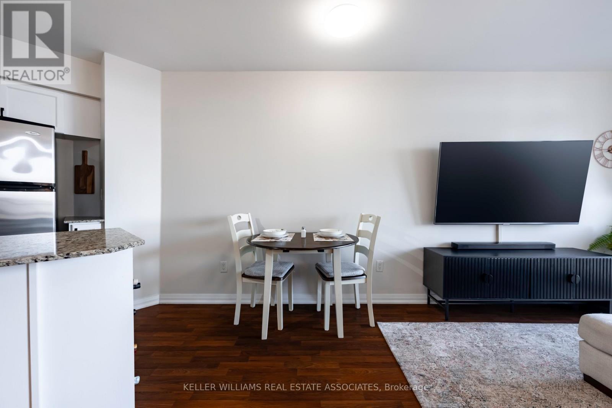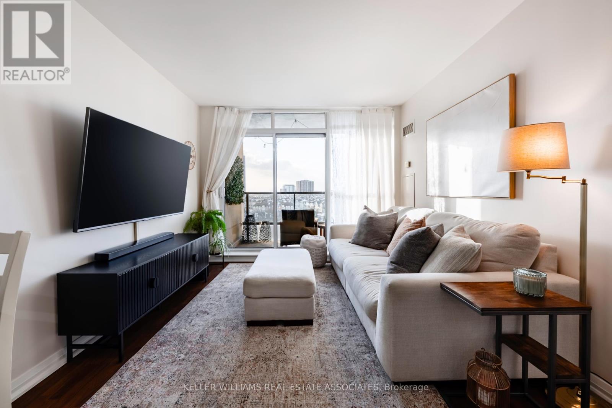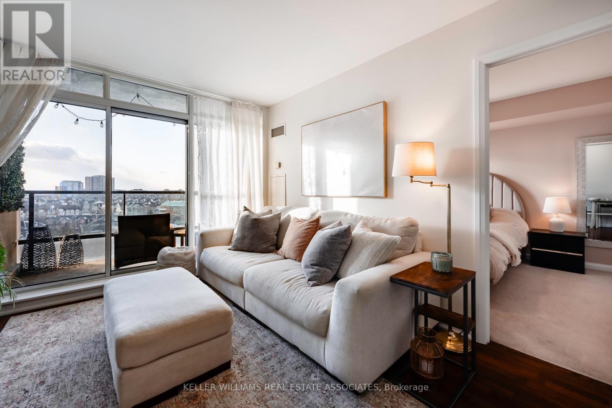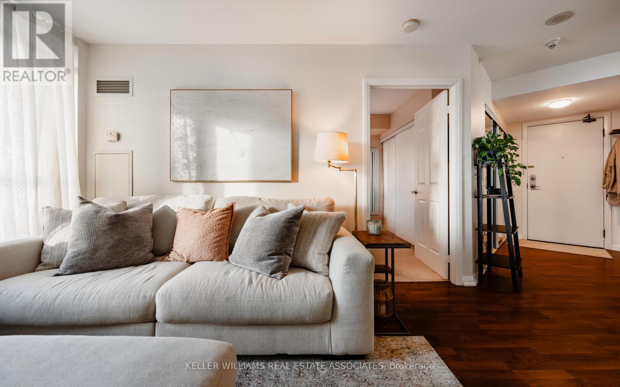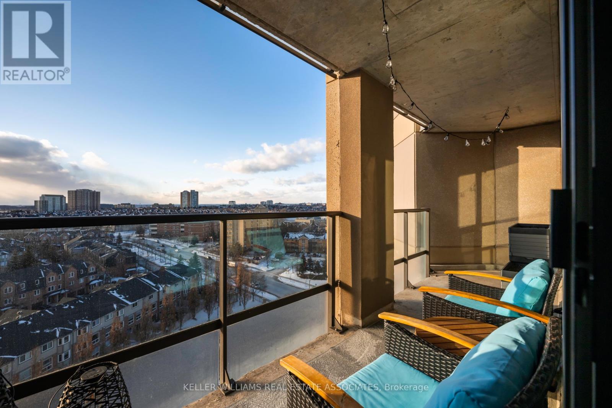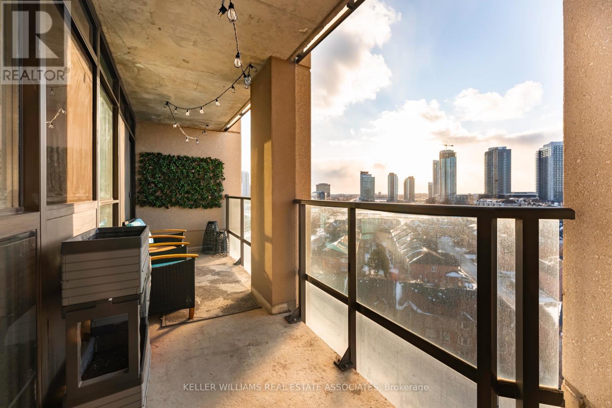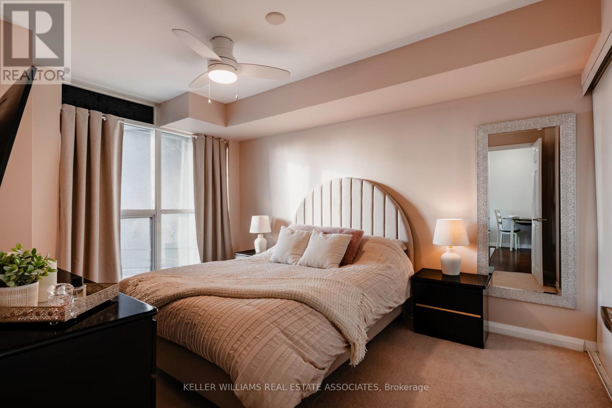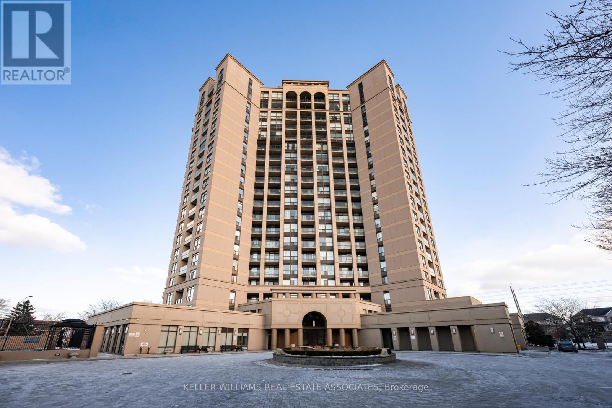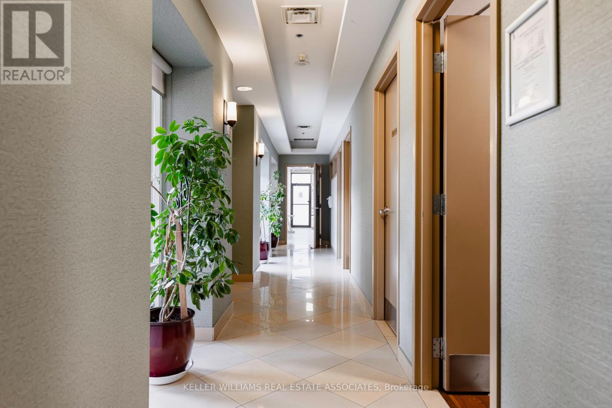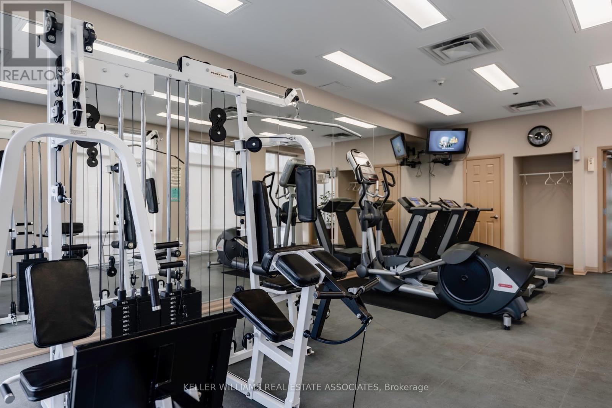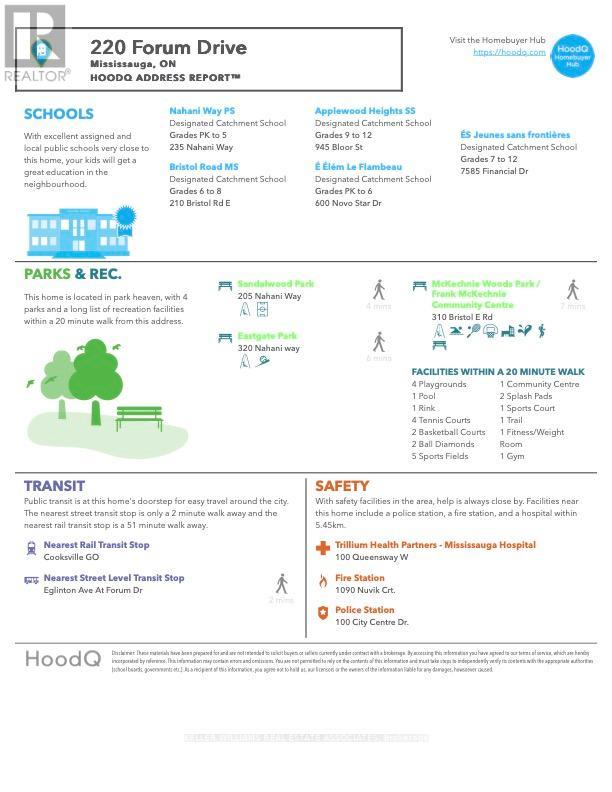1108 - 220 Forum Drive Mississauga, Ontario L4Z 4K1
$540,000Maintenance, Insurance, Common Area Maintenance, Parking, Heat, Water
$459.60 Monthly
Maintenance, Insurance, Common Area Maintenance, Parking, Heat, Water
$459.60 MonthlyWelcome to Tuscany Gates, where comfort meets convenience in a bright & spacious suite! This sun-filled unit boasts floor-to-ceiling windows, filling every corner with natural light. The open-concept layout offers a comfortable living and dining space, roomy enough for larger furniture. Step onto the huge balcony (almost 20' wide!) and enjoy panoramic city views, perfect for relaxing or entertaining. Modern features you'll love include a clean, bright kitchen with stainless steel appliances (less than 5 years old) and granite countertops and a clever, angled design that is ideal for modern living. Pet-friendly building with low maintenance fees, making this an excellent investment or starter home. Includes one parking spot and one locker for added convenience. Unmatched prime location & amenities, steps away from public transportation, schools, parks, shopping, restaurants, and the highly anticipated up coming Hurontario LRT line. Easy access to major highways makes commuting a breeze. Enjoy resort-style amenities, including: outdoor pool and play area, well equipped gym, party/meeting room, friendly concierge service, games room, and ample visitor parking. Schedule your private showing today! You really have to see it to appreciate the layout. **** EXTRAS **** One locker and one parking spot included. (id:24801)
Property Details
| MLS® Number | W11936245 |
| Property Type | Single Family |
| Community Name | Hurontario |
| Community Features | Pet Restrictions |
| Features | Lighting, Balcony, In Suite Laundry |
| Parking Space Total | 1 |
| View Type | City View |
Building
| Bathroom Total | 1 |
| Bedrooms Above Ground | 1 |
| Bedrooms Total | 1 |
| Amenities | Recreation Centre, Exercise Centre, Security/concierge, Party Room, Storage - Locker |
| Appliances | Dishwasher, Dryer, Microwave, Range, Refrigerator, Stove, Washer, Window Coverings |
| Cooling Type | Central Air Conditioning |
| Exterior Finish | Stone, Concrete |
| Fire Protection | Controlled Entry |
| Foundation Type | Concrete |
| Heating Fuel | Natural Gas |
| Heating Type | Forced Air |
| Size Interior | 600 - 699 Ft2 |
| Type | Apartment |
Parking
| Underground | |
| Covered |
Land
| Acreage | No |
| Landscape Features | Landscaped |
| Zoning Description | Residential |
Rooms
| Level | Type | Length | Width | Dimensions |
|---|---|---|---|---|
| Main Level | Bedroom | 3.07 m | 4.32 m | 3.07 m x 4.32 m |
| Main Level | Kitchen | 3.81 m | 3.91 m | 3.81 m x 3.91 m |
| Main Level | Living Room | 3.96 m | 3.28 m | 3.96 m x 3.28 m |
| Main Level | Bathroom | 2.39 m | 1.55 m | 2.39 m x 1.55 m |
https://www.realtor.ca/real-estate/27831873/1108-220-forum-drive-mississauga-hurontario-hurontario
Contact Us
Contact us for more information
Kelly Foster
Salesperson
kellyfoster.ca/
www.facebook.com/kelly.foster.realtor
www.linkedin.com/in/kelly-foster-60b32ba5/
7145 West Credit Ave B1 #100
Mississauga, Ontario L5N 6J7
(905) 812-8123
(905) 812-8155


