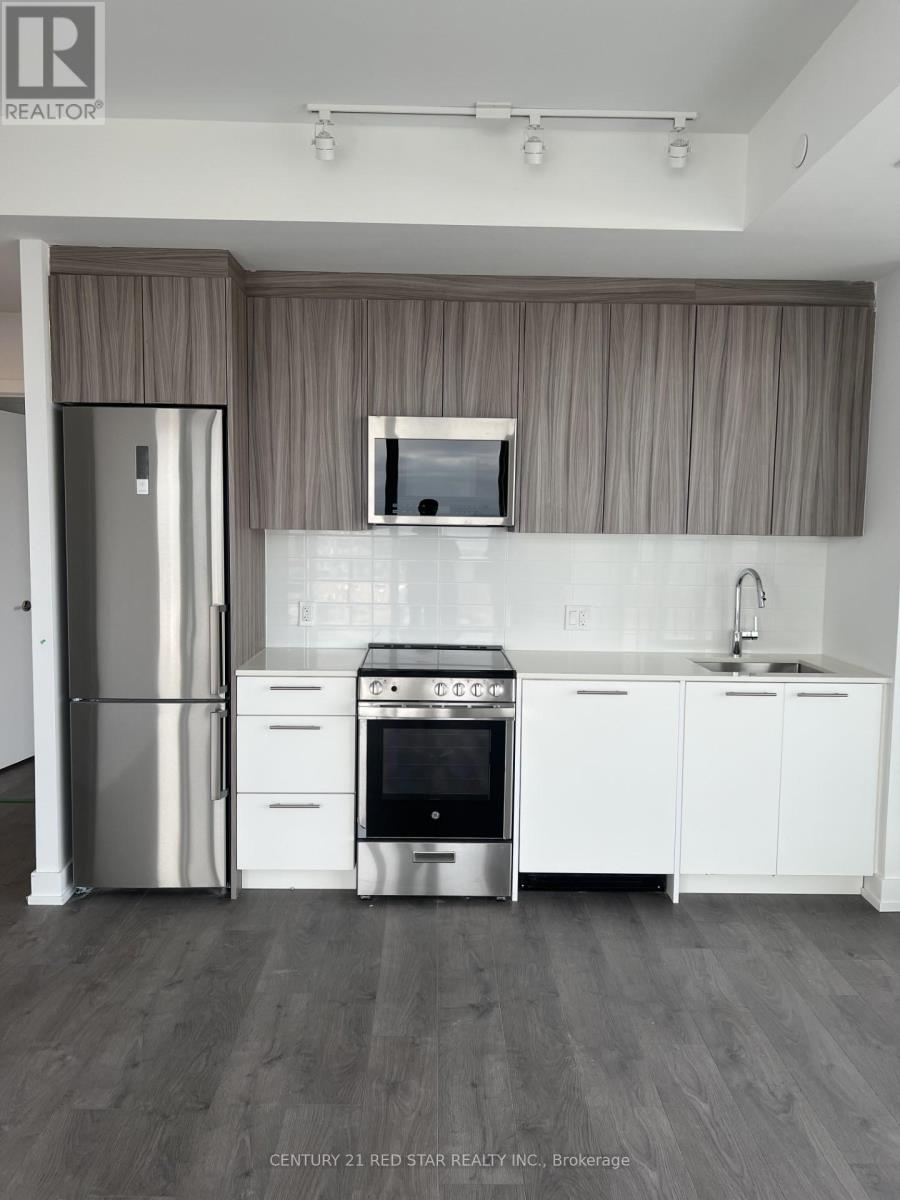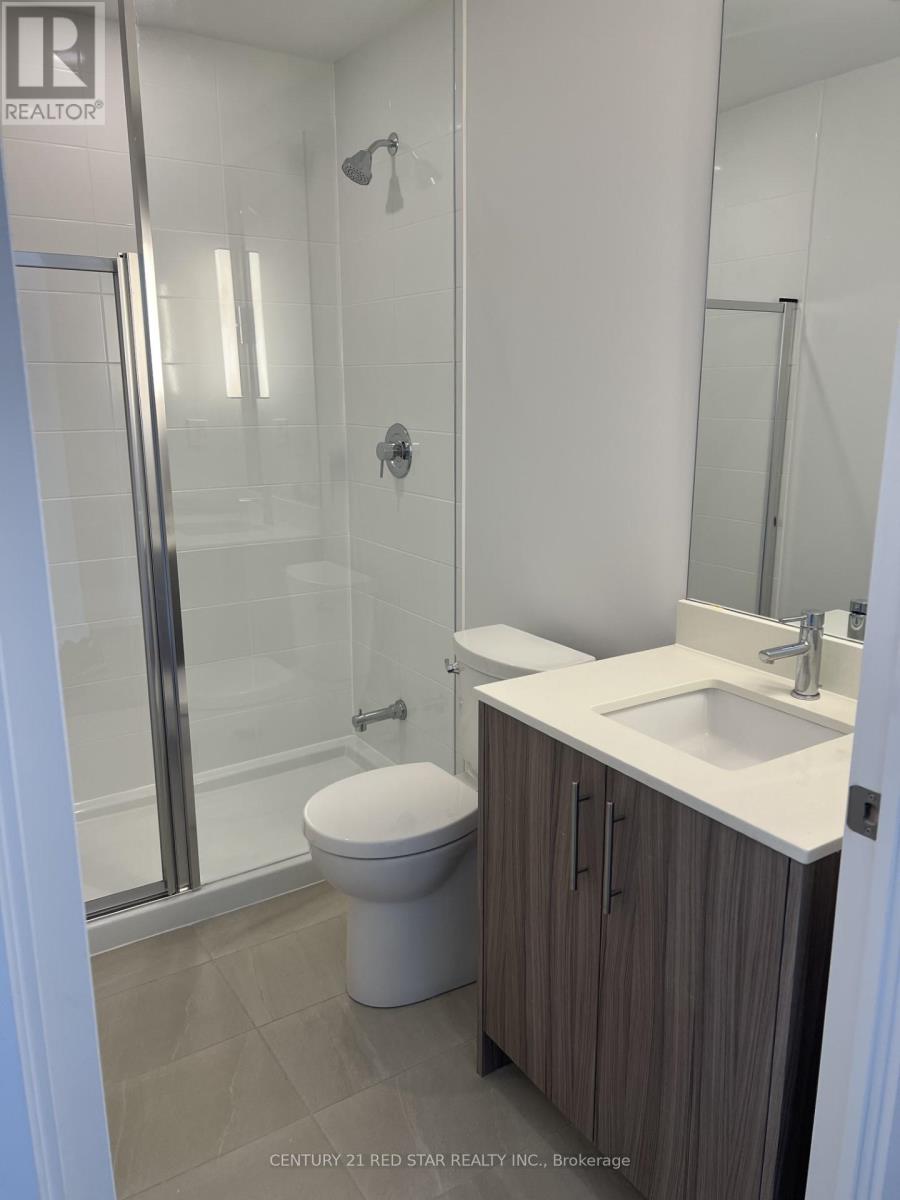1108 - 215 Veterans Drive S Brampton, Ontario L7A 4S6
$2,390 Monthly
Welcome to this stunning 2 bedroom and 2 full bathroom corner unit with a large wrap around balcony overlooking the City of Brampton. Enjoy the breathtaking view of protected forestry from your brand new spacious open-concept condo that features stainless steel appliances, quartz countertops and ceiling to floor windows that have zebra blinds! The property is conveniently located near the 410, 401, GO Station, recreation centers, elementary schools, secondary schools, and walking distance to shopping amenities. The unit comes with a parking spot, a storage unit as well as in-unit laundry. The common area of the building offers top notch amenities such as lounge room with WiFi, a gym, ample visitor parking and a party room to host guests. Move in date is March 1st 2025. (id:24801)
Property Details
| MLS® Number | W11941118 |
| Property Type | Single Family |
| Community Name | Northwest Brampton |
| Amenities Near By | Public Transit |
| Community Features | Pet Restrictions |
| Features | Balcony, Carpet Free |
| Parking Space Total | 1 |
| Structure | Porch |
Building
| Bathroom Total | 2 |
| Bedrooms Above Ground | 2 |
| Bedrooms Total | 2 |
| Amenities | Security/concierge, Exercise Centre, Party Room, Visitor Parking, Separate Heating Controls, Storage - Locker |
| Appliances | Intercom, Water Heater, Dishwasher, Dryer, Microwave, Refrigerator, Stove, Washer, Window Coverings |
| Cooling Type | Central Air Conditioning, Ventilation System |
| Exterior Finish | Concrete |
| Fire Protection | Smoke Detectors |
| Heating Fuel | Electric |
| Heating Type | Forced Air |
| Size Interior | 700 - 799 Ft2 |
| Type | Apartment |
Land
| Acreage | No |
| Land Amenities | Public Transit |
| Landscape Features | Landscaped |
Rooms
| Level | Type | Length | Width | Dimensions |
|---|---|---|---|---|
| Main Level | Kitchen | 3.1 m | 1.55 m | 3.1 m x 1.55 m |
| Main Level | Living Room | 1.31 m | 1.55 m | 1.31 m x 1.55 m |
| Main Level | Bedroom | 3.1 m | 3.1 m | 3.1 m x 3.1 m |
| Main Level | Bedroom 2 | 3.1 m | 3.1 m | 3.1 m x 3.1 m |
| Main Level | Laundry Room | 1 m | 1 m | 1 m x 1 m |
| Main Level | Bathroom | 1.83 m | 1.22 m | 1.83 m x 1.22 m |
| Main Level | Bathroom | 1.22 m | 1.83 m | 1.22 m x 1.83 m |
Contact Us
Contact us for more information
Vivek Bassi
Salesperson
239 Queen St East #27
Brampton, Ontario L6W 2B6
(416) 740-5100
(416) 740-5101
www.c21redstar.ca/

















