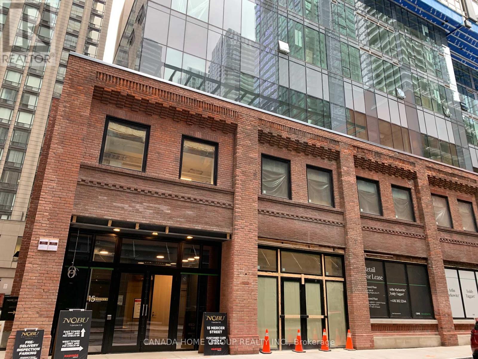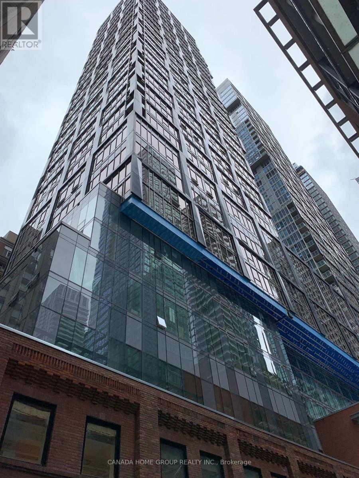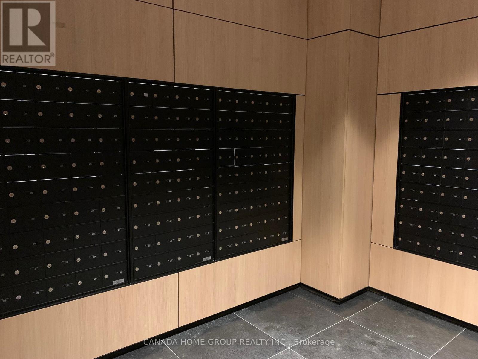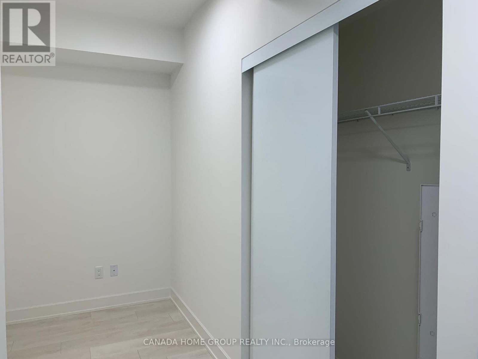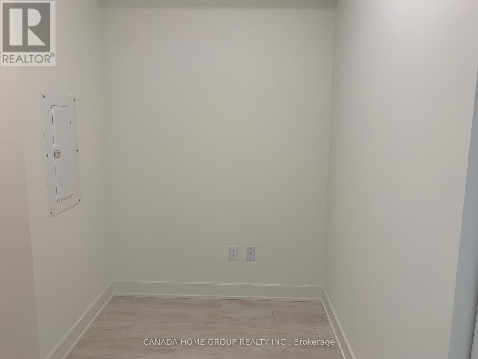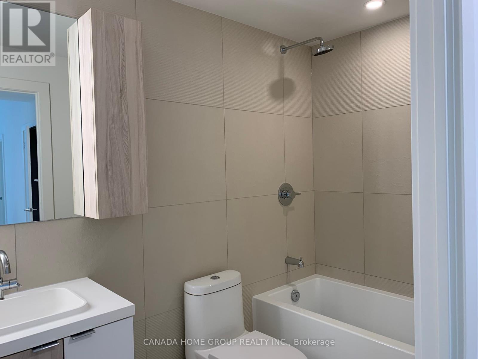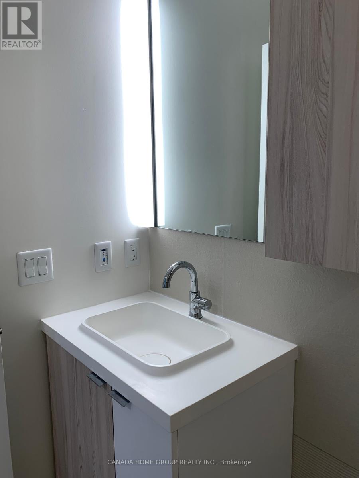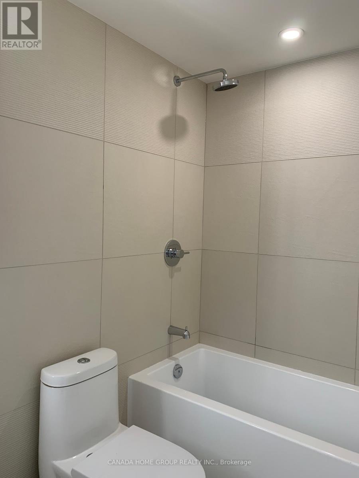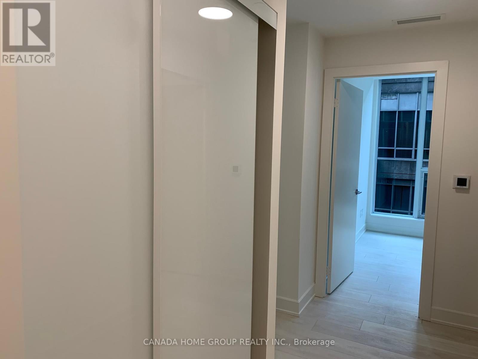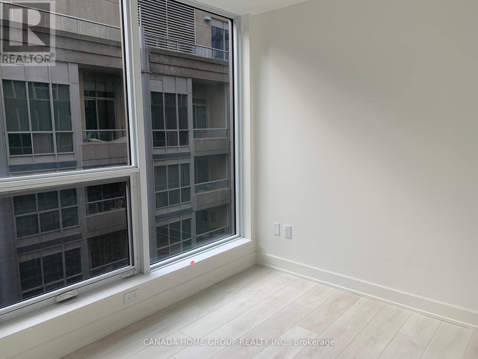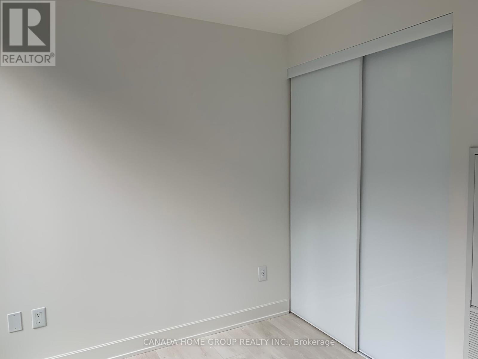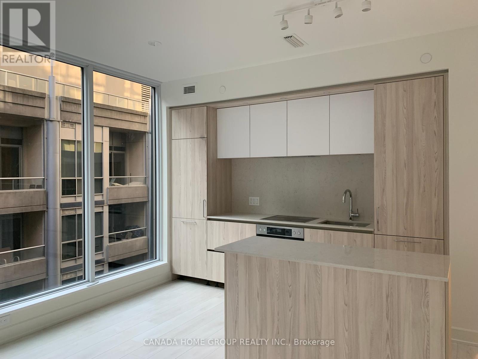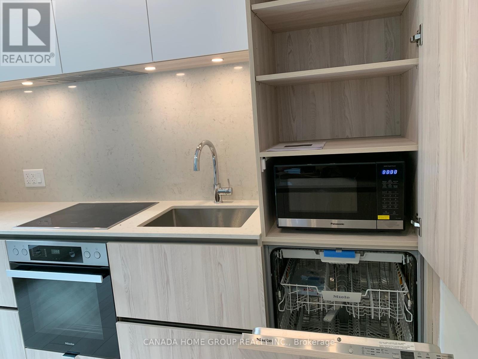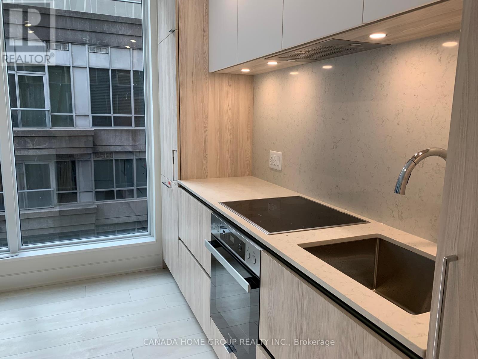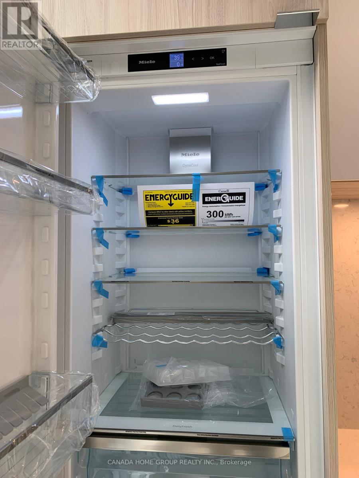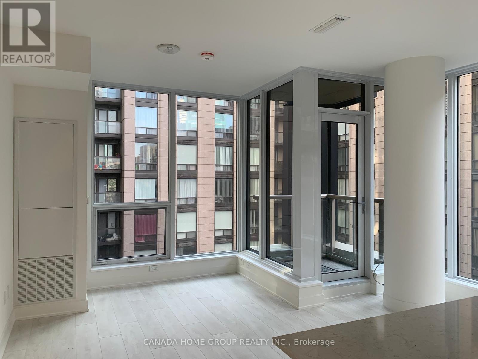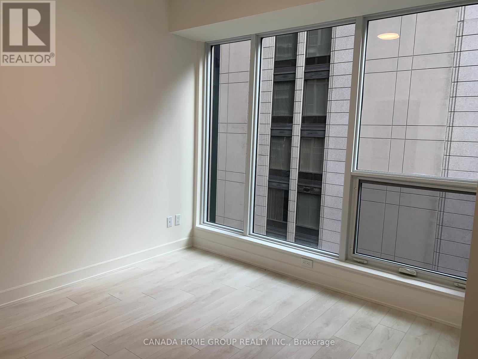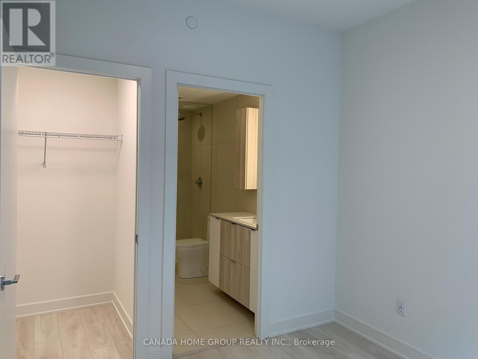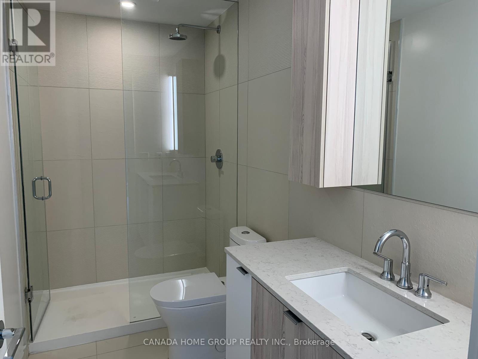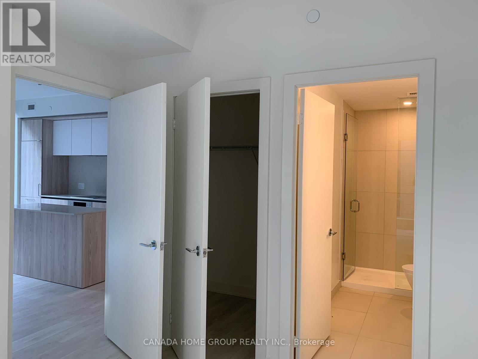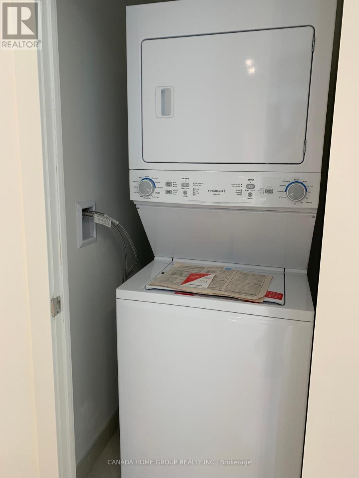1108 - 15 Mercer Street Toronto, Ontario M5V 0T8
$3,300 Monthly
Brand New And Never Lived In, 2 Bedrooms + Den, 2 Bath, Corner Unit At The Luxury NOBU Residences Located in Toronto's Entertainment District. Transit score of 100/100, Walk score of 99/100. 9Ft Ceiling, Functional Layout, Bright and Spacious, Floor To Ceiling Windows, Open Concept, Gourmet Kitchen W/Centre Island, Integrated Miele Appliances, Quartz Counter Top W/Matching Quartz Backsplash, A Primary Bedroom With W/I Closet & 3Pc Ensuite. Modern Bathrooms. Walk To Subways, Path, Transit, Restaurants, Shops, Rogers Centre, CN Tower, Waterfront, City Attractions. State-of-the-art Amenities including: Fitness Centre, Hot Tub/ Yoga Area, Private Dining Room/Screening Room/ Bbq & Prep Deck/Sauna & Steam Room/ Conference Centre/ Massage Room/ Games Room, Bicycle Storage Space. **** EXTRAS **** All Existing Elfs, B/I Fridge, S/S Stove, B/I Dishwasher, Microwave, Range Hood, Washer & Dryer, Window Coverings. (id:24801)
Property Details
| MLS® Number | C8254518 |
| Property Type | Single Family |
| Community Name | Waterfront Communities C1 |
| Amenities Near By | Park, Public Transit, Schools |
| Community Features | Pet Restrictions |
| Features | Balcony, Carpet Free |
Building
| Bathroom Total | 2 |
| Bedrooms Above Ground | 2 |
| Bedrooms Below Ground | 1 |
| Bedrooms Total | 3 |
| Amenities | Security/concierge, Exercise Centre, Party Room |
| Cooling Type | Central Air Conditioning |
| Exterior Finish | Concrete |
| Heating Fuel | Natural Gas |
| Heating Type | Forced Air |
| Type | Apartment |
Parking
| Underground |
Land
| Acreage | No |
| Land Amenities | Park, Public Transit, Schools |
Rooms
| Level | Type | Length | Width | Dimensions |
|---|---|---|---|---|
| Main Level | Living Room | 5.69 m | 4.65 m | 5.69 m x 4.65 m |
| Main Level | Dining Room | 5.69 m | 4.65 m | 5.69 m x 4.65 m |
| Main Level | Kitchen | 5.69 m | 4.65 m | 5.69 m x 4.65 m |
| Main Level | Primary Bedroom | 3.53 m | 3 m | 3.53 m x 3 m |
| Main Level | Bedroom 2 | 3.2 m | 2.5 m | 3.2 m x 2.5 m |
| Main Level | Den | Measurements not available |
https://www.realtor.ca/real-estate/26780021/1108-15-mercer-street-toronto-waterfront-communities-c1
Interested?
Contact us for more information
Patty Peili Wu
Salesperson
700 Dorval Dr #401
Oakville, Ontario L6K 3V3
(905) 337-9888
(905) 337-0666
www.canadahomegrouprealty.com/


