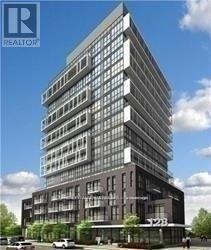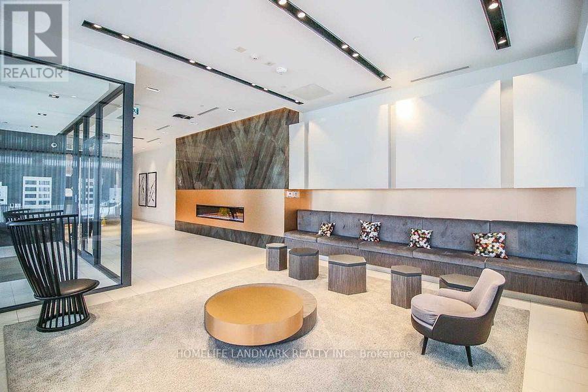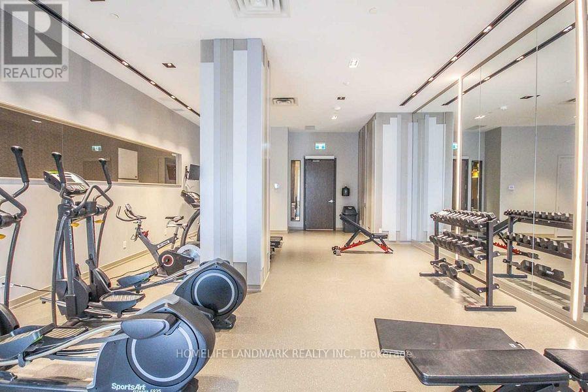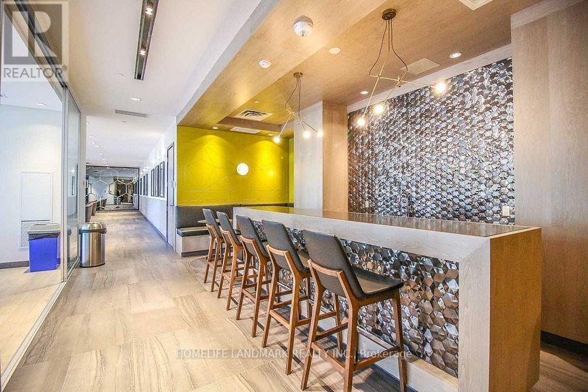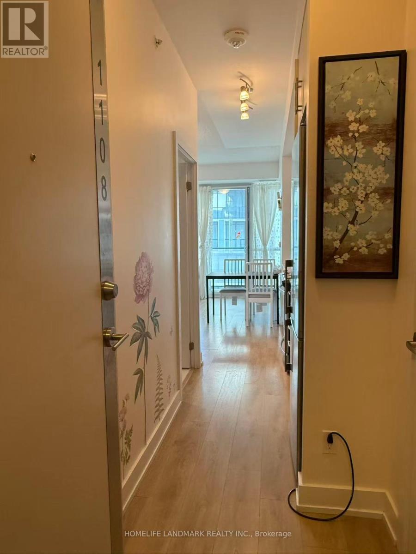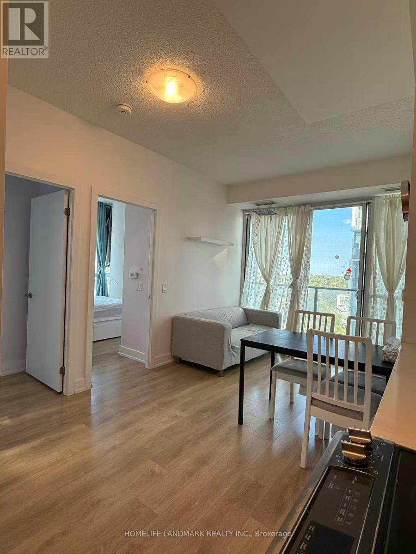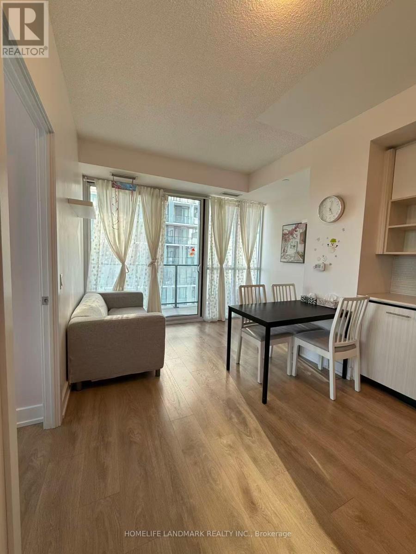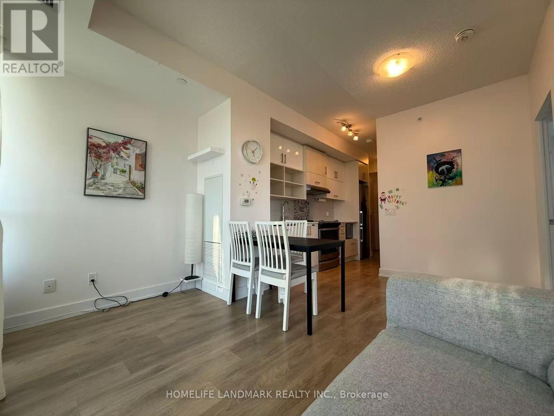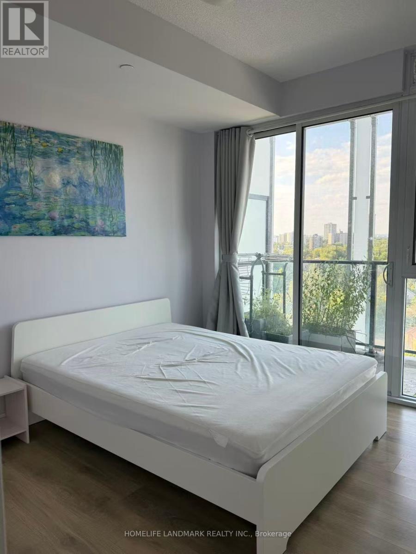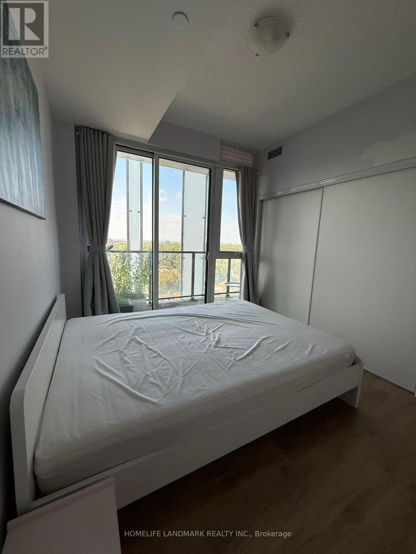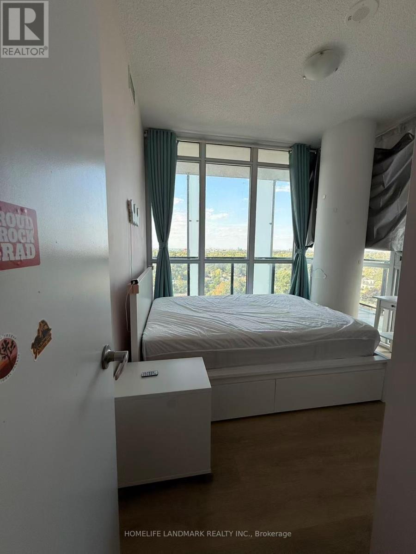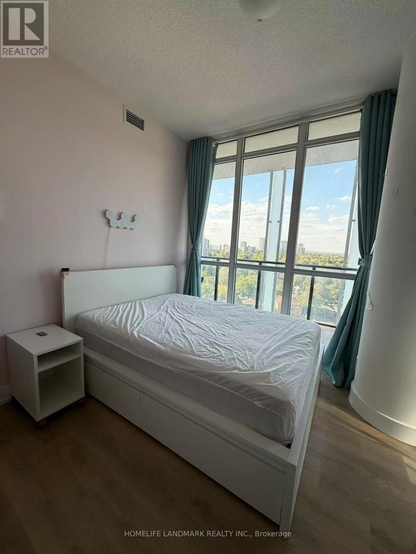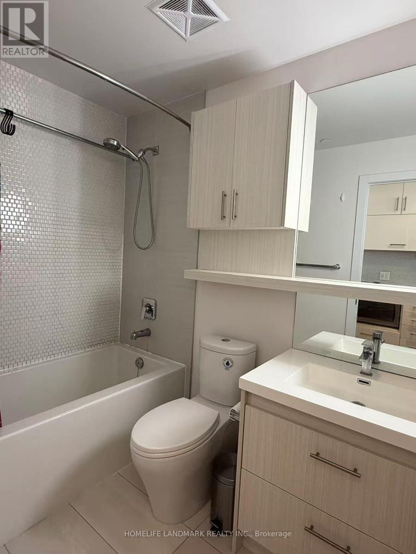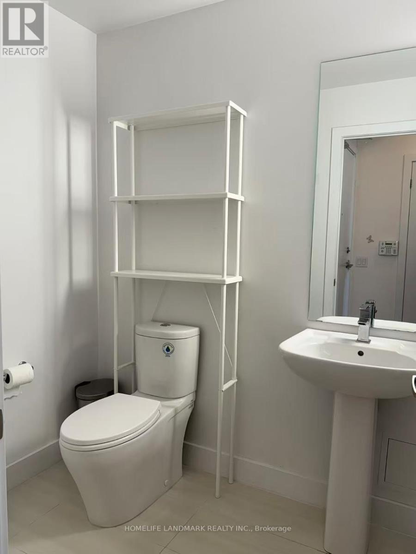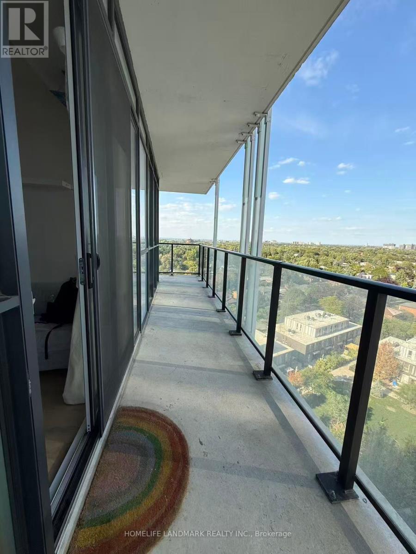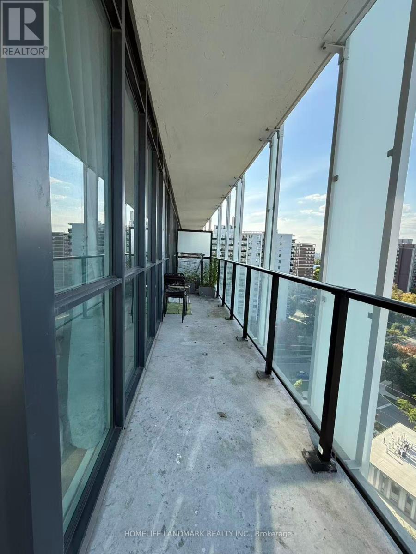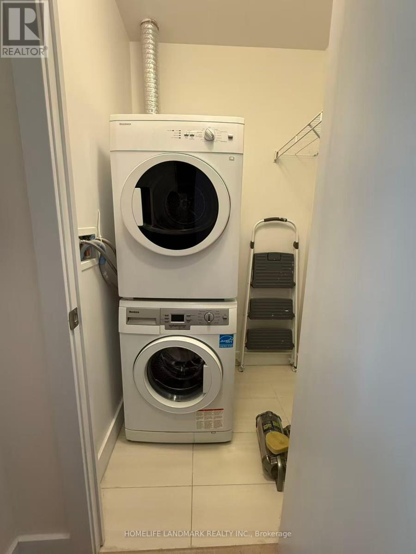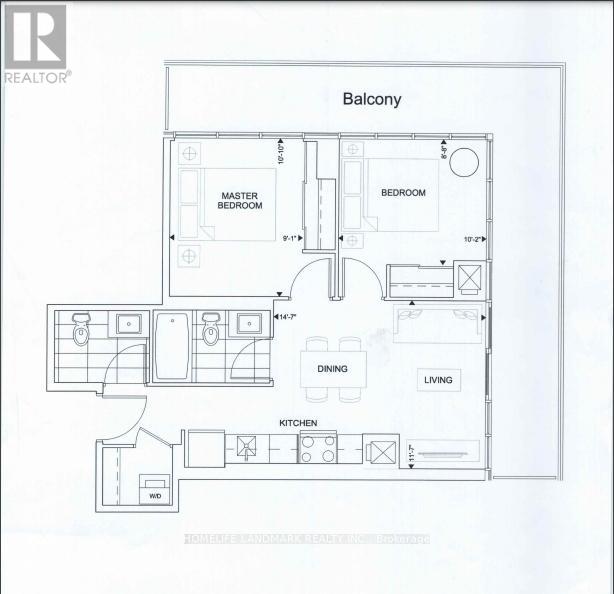1108 - 128 Fairview Mall Drive Toronto, Ontario M2J 0E8
2 Bedroom
2 Bathroom
600 - 699 ft2
Central Air Conditioning
Forced Air
$2,800 Monthly
Bright Corner Unit With Large Wraparound Balcony. 9' High Ceilings. Walking Distance To TTC/Subway Don Mills Subway Station. Steps to Fairview Mall, Library, LCBO, T&T Supermarket! Direct Access To 401/404/Dvp. North York General Hospital Nearby. Amenities Include Screening Room, Party Room, Gym Guest Suites. 24-Hr Concierge/Security- Income. !!! Tenants can enjoy one free parking space rented by the Landlord. (id:24801)
Property Details
| MLS® Number | C12455762 |
| Property Type | Single Family |
| Community Name | Don Valley Village |
| Community Features | Pets Not Allowed |
| Features | Balcony |
Building
| Bathroom Total | 2 |
| Bedrooms Above Ground | 2 |
| Bedrooms Total | 2 |
| Age | 6 To 10 Years |
| Amenities | Security/concierge |
| Appliances | Oven - Built-in |
| Cooling Type | Central Air Conditioning |
| Exterior Finish | Concrete |
| Fire Protection | Smoke Detectors |
| Flooring Type | Laminate |
| Half Bath Total | 1 |
| Heating Fuel | Natural Gas |
| Heating Type | Forced Air |
| Size Interior | 600 - 699 Ft2 |
| Type | Apartment |
Parking
| Underground | |
| No Garage |
Land
| Acreage | No |
Rooms
| Level | Type | Length | Width | Dimensions |
|---|---|---|---|---|
| Flat | Living Room | 4.48 m | 3.57 m | 4.48 m x 3.57 m |
| Flat | Dining Room | 4.48 m | 3.57 m | 4.48 m x 3.57 m |
| Flat | Kitchen | 4.48 m | 3.57 m | 4.48 m x 3.57 m |
| Flat | Primary Bedroom | 2.77 m | 3.08 m | 2.77 m x 3.08 m |
| Flat | Bedroom 2 | 3.11 m | 2.68 m | 3.11 m x 2.68 m |
Contact Us
Contact us for more information
Yufei Geng
Salesperson
Homelife Landmark Realty Inc.
1943 Ironoak Way #203
Oakville, Ontario L6H 3V7
1943 Ironoak Way #203
Oakville, Ontario L6H 3V7
(905) 615-1600
(905) 615-1601
www.homelifelandmark.com/


