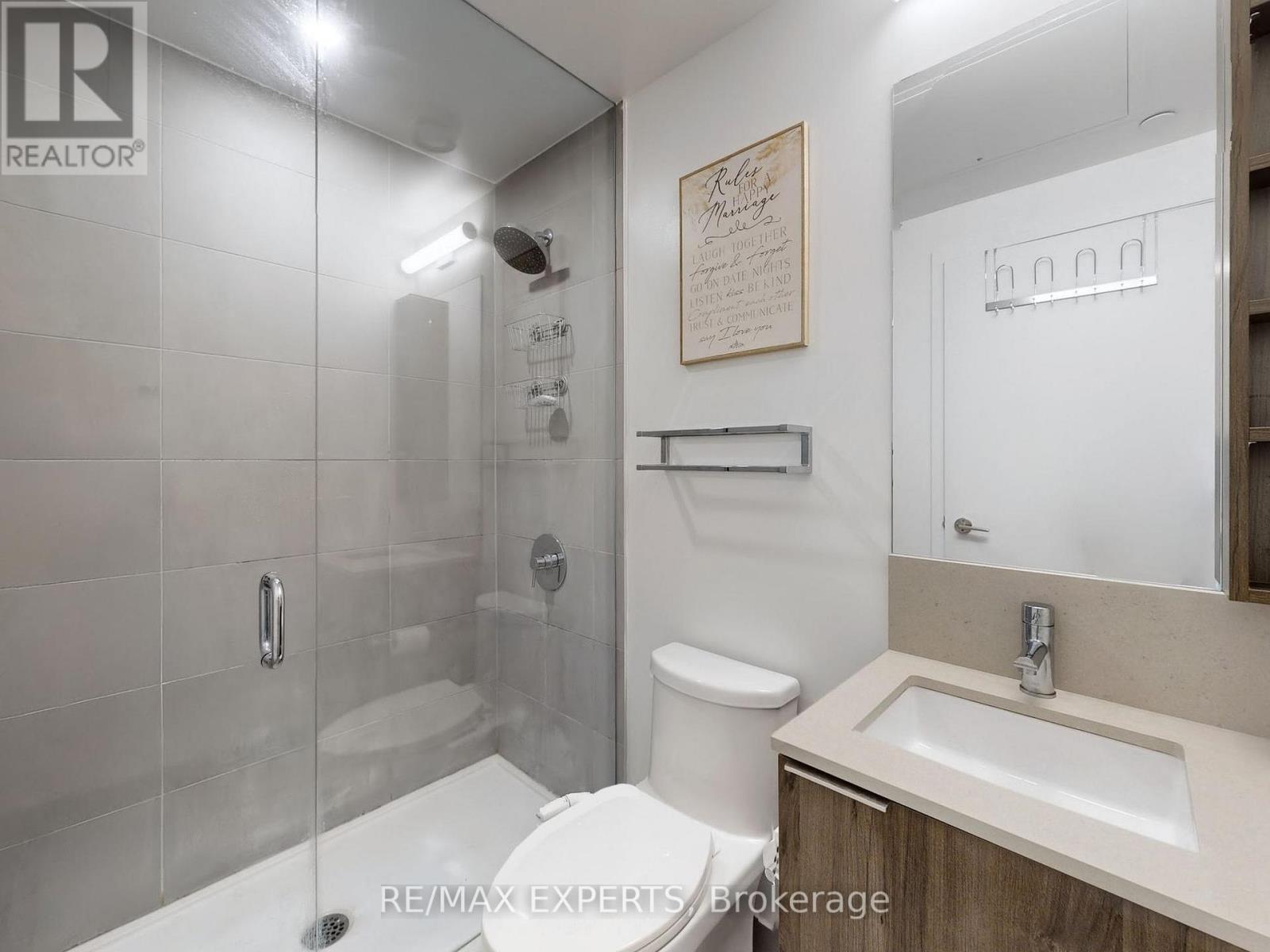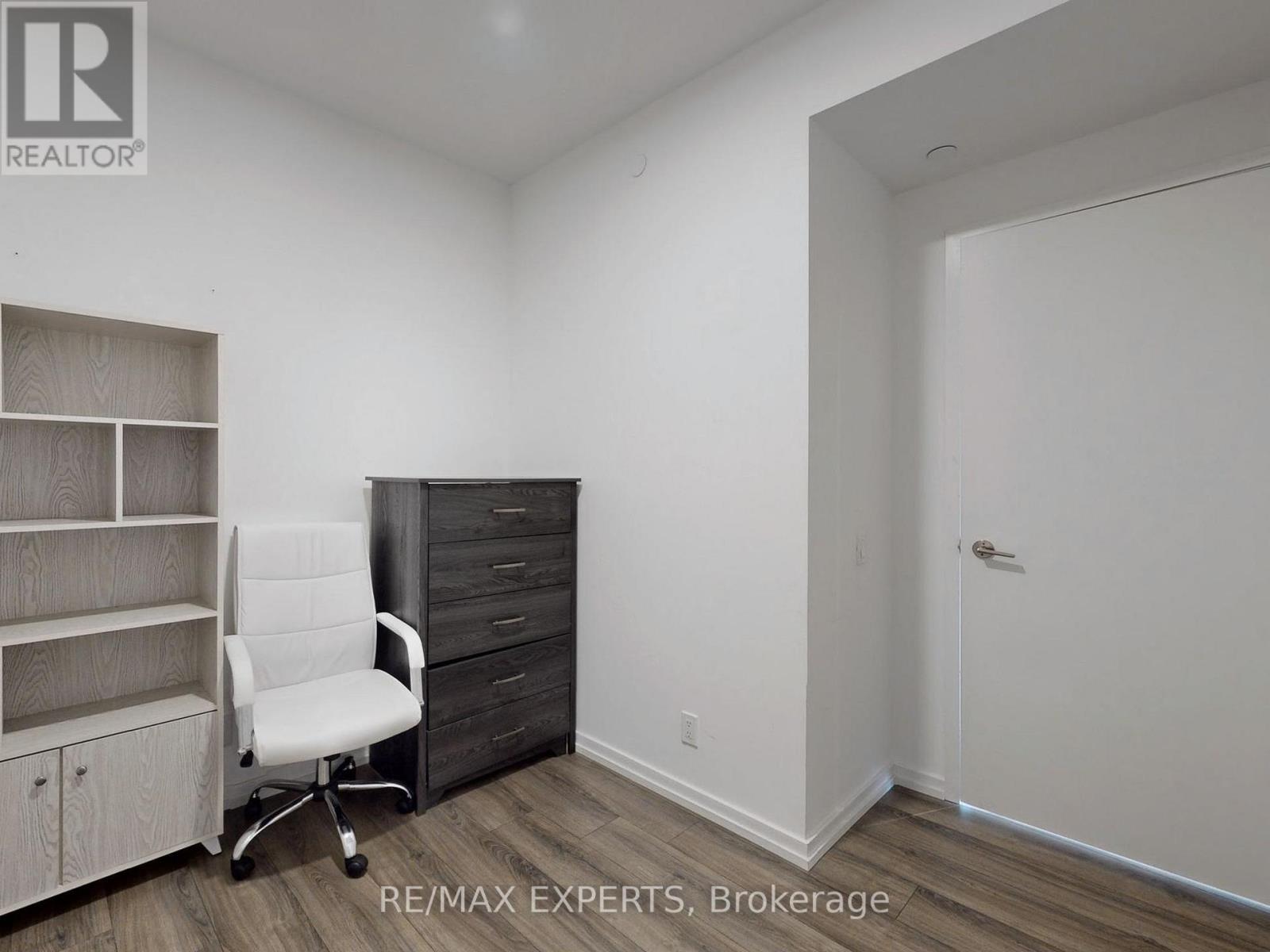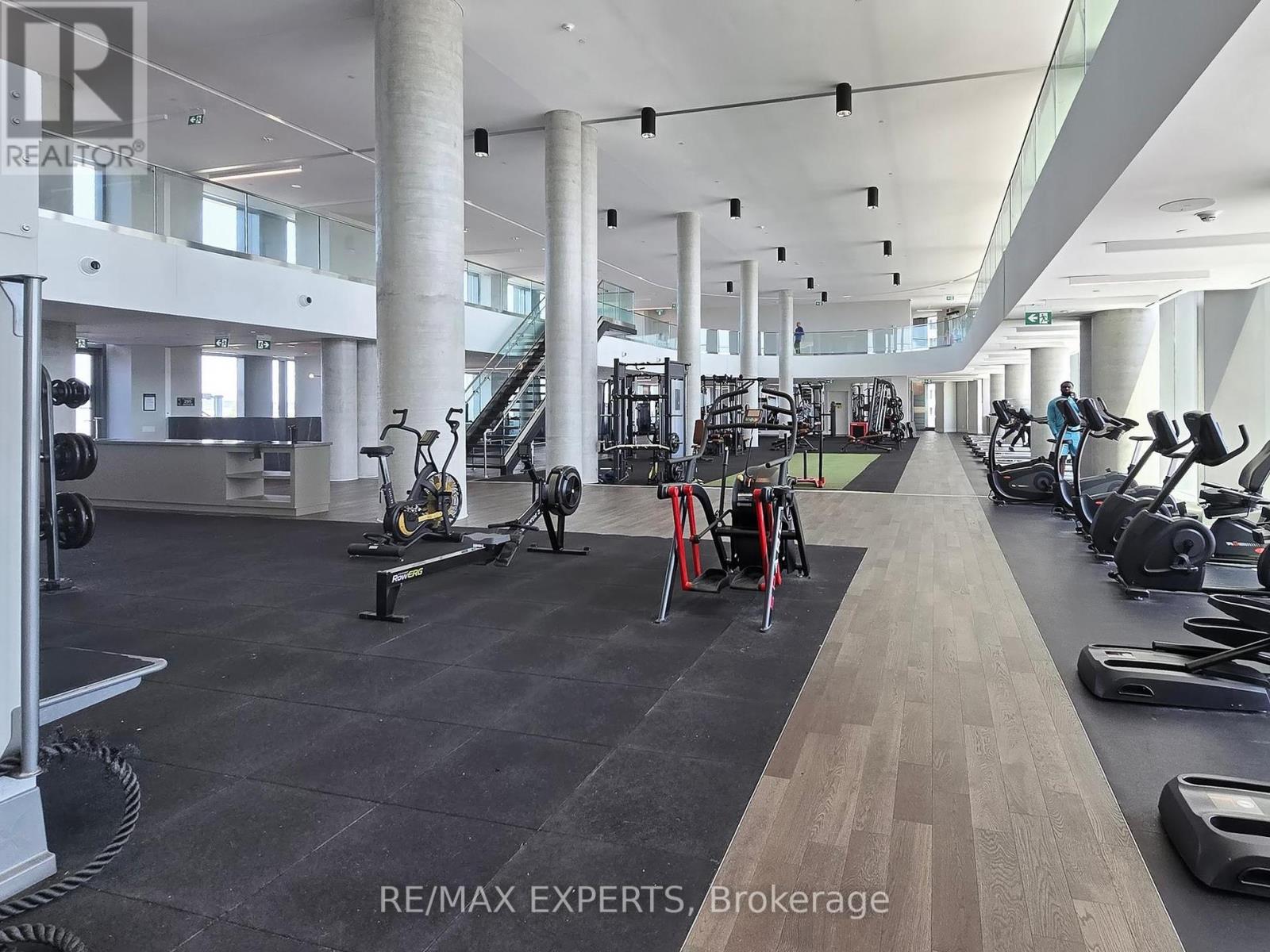1108 - 1000 Portage Parkway Vaughan, Ontario L4K 0L1
$569,000Maintenance, Common Area Maintenance, Insurance
$547 Monthly
Maintenance, Common Area Maintenance, Insurance
$547 MonthlyBeautiful 1 Bed + Den condo in downtown Vaughan at VMC. The oversized den, with door, can be used as 2nd bedroom. Spacious and nicely appointed suite offers open- concept living space, laminate flooring, and floor-to-ceiling windows. The modern kitchen features quartz countertops, counter-top range and built-in appliances. Two full bathrooms feature stone vanity tops, tub, and a glass-panel shower. Large balcony has clear South views to downtown Toronto. The perfectly central location offers quick access to, TTC subway, Bus Terminal, Hwy 7 Rapidway Transit, Hwy 400 / 401 / and 407. Commuting is a breeze with direct transit routes to Downtown Toronto, York University, U of T, Wonderland, Vaughan Mills Mall, Yorkdale Mall, Richmond Hill, and beyond. **** EXTRAS **** YMCA gym & daycare, Banks, Coffee Shops, Convenience Shop, Park, & more are within walking distance. Building amenities: 24hr concierge, Business, Party, Games, & Theatre rooms, Swimming pool, BBQ, Lounge & 2 Level Gym with running track. (id:24801)
Property Details
| MLS® Number | N11950792 |
| Property Type | Single Family |
| Neigbourhood | Edgeley |
| Community Name | Vaughan Corporate Centre |
| Amenities Near By | Hospital, Park, Public Transit |
| Community Features | Pet Restrictions, Community Centre, School Bus |
| Features | Balcony, Carpet Free, In Suite Laundry |
Building
| Bathroom Total | 2 |
| Bedrooms Above Ground | 1 |
| Bedrooms Below Ground | 1 |
| Bedrooms Total | 2 |
| Amenities | Security/concierge, Exercise Centre, Party Room, Storage - Locker |
| Appliances | Dishwasher, Dryer, Microwave, Range, Refrigerator, Washer, Window Coverings |
| Cooling Type | Central Air Conditioning |
| Exterior Finish | Concrete |
| Flooring Type | Laminate |
| Heating Fuel | Natural Gas |
| Heating Type | Forced Air |
| Size Interior | 600 - 699 Ft2 |
| Type | Apartment |
Parking
| Underground |
Land
| Acreage | No |
| Land Amenities | Hospital, Park, Public Transit |
Rooms
| Level | Type | Length | Width | Dimensions |
|---|---|---|---|---|
| Flat | Living Room | 3.05 m | 3.12 m | 3.05 m x 3.12 m |
| Flat | Dining Room | 3.05 m | 3.12 m | 3.05 m x 3.12 m |
| Flat | Kitchen | 2.77 m | 3.12 m | 2.77 m x 3.12 m |
| Flat | Primary Bedroom | 3.56 m | 2.99 m | 3.56 m x 2.99 m |
| Flat | Den | 2.79 m | 2.99 m | 2.79 m x 2.99 m |
Contact Us
Contact us for more information
Raj Bajwa
Broker
(416) 830-8305
www.livingaroundtoronto.com/
www.facebook.com/AgentRaj
277 Cityview Blvd Unit: 16
Vaughan, Ontario L4H 5A4
(905) 499-8800
deals@remaxwestexperts.com/
























