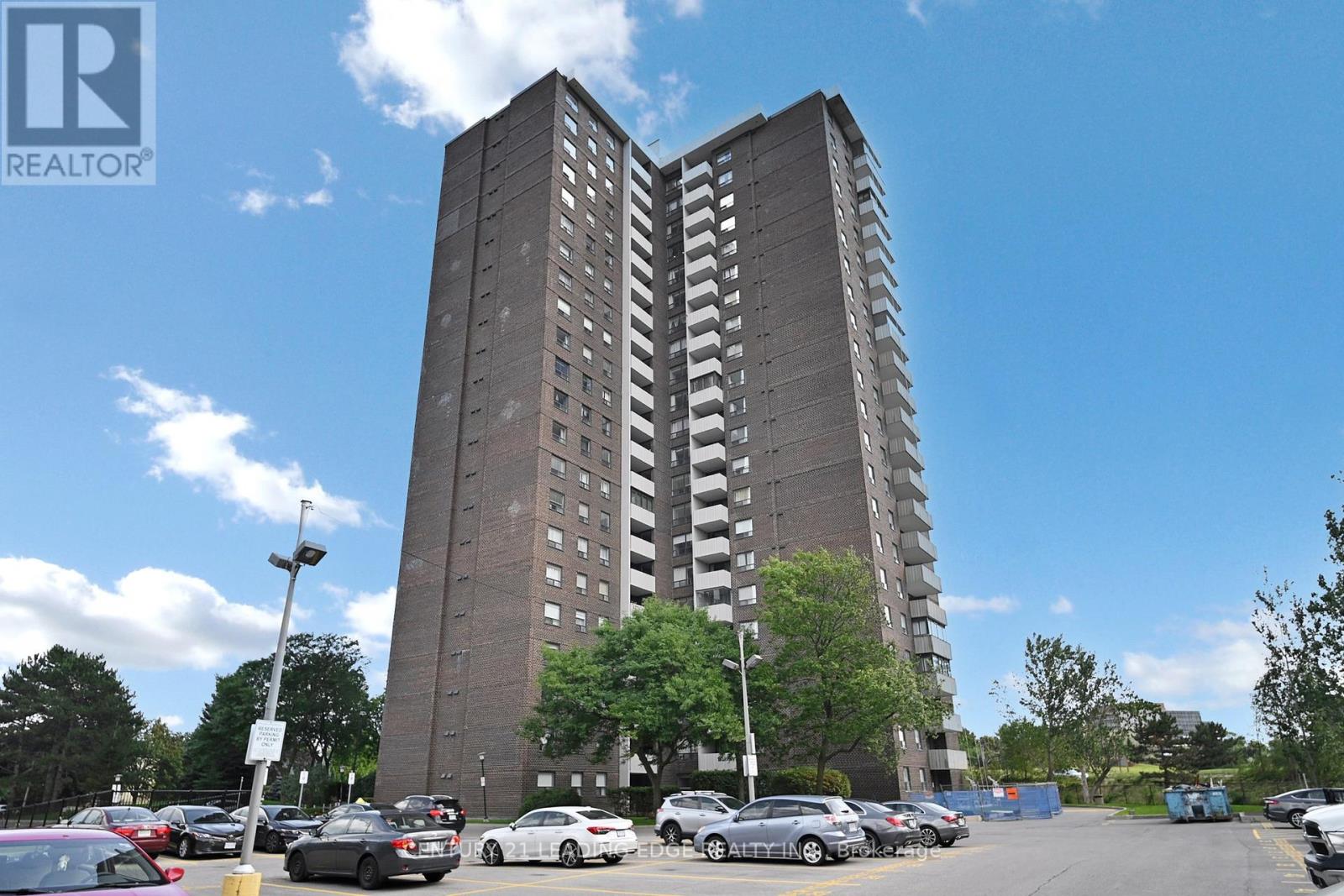1108 - 10 Muirhead Road Toronto, Ontario M2J 4P9
$527,999Maintenance, Heat, Common Area Maintenance, Electricity, Insurance, Water, Parking, Cable TV
$973.23 Monthly
Maintenance, Heat, Common Area Maintenance, Electricity, Insurance, Water, Parking, Cable TV
$973.23 MonthlyRarely Available Corner Unit and Modernized! Renovated & Move In Ready , Sun Filled 2 Bedroom Suite Features Views To The South & West, Hardwood Porcelain Floors , Updated And Modern Kitchen And Two Bathrooms, Extra Kitchen Pantry , Spacious Balcony (15 X 7 Ft ). Great Building Amenities And Acres Of Fenced Grounds ! 24 Hr Gatehouse Security. Close To Public Transit, Fairview Mall, Hwy's 401 , 404 , Dvp. Cable & All Utilities Included In Maint. Fees! Brand new A/C AND Heater Motor 2025, Public school just front of the building (id:24801)
Property Details
| MLS® Number | C12427670 |
| Property Type | Single Family |
| Community Name | Pleasant View |
| Amenities Near By | Golf Nearby, Hospital, Park |
| Communication Type | Internet Access |
| Community Features | Pet Restrictions |
| Features | Balcony |
| Parking Space Total | 1 |
| View Type | View, City View |
Building
| Bathroom Total | 2 |
| Bedrooms Above Ground | 2 |
| Bedrooms Total | 2 |
| Amenities | Separate Heating Controls, Storage - Locker, Security/concierge |
| Appliances | Garage Door Opener Remote(s), Intercom, Dishwasher, Dryer, Microwave, Stove, Washer, Refrigerator |
| Cooling Type | Central Air Conditioning, Air Exchanger |
| Exterior Finish | Brick, Brick Facing |
| Fire Protection | Alarm System, Monitored Alarm, Security Guard, Security System, Smoke Detectors |
| Flooring Type | Hardwood, Porcelain Tile |
| Half Bath Total | 1 |
| Heating Fuel | Electric |
| Heating Type | Forced Air |
| Size Interior | 800 - 899 Ft2 |
| Type | Apartment |
Parking
| Underground | |
| Garage |
Land
| Acreage | No |
| Fence Type | Fenced Yard |
| Land Amenities | Golf Nearby, Hospital, Park |
Rooms
| Level | Type | Length | Width | Dimensions |
|---|---|---|---|---|
| Main Level | Living Room | 5.7 m | 3.9 m | 5.7 m x 3.9 m |
| Main Level | Dining Room | 2.8 m | 2.75 m | 2.8 m x 2.75 m |
| Main Level | Kitchen | 4 m | 2.35 m | 4 m x 2.35 m |
| Main Level | Bedroom | 4.6 m | 3.3 m | 4.6 m x 3.3 m |
| Main Level | Bedroom 2 | 3.6 m | 2.8 m | 3.6 m x 2.8 m |
| Main Level | Laundry Room | Measurements not available |
Contact Us
Contact us for more information
Amadullha Maliyar
Broker
1825 Markham Rd. Ste. 301
Toronto, Ontario M1B 4Z9
(416) 298-6000
(416) 298-6910
leadingedgerealty.c21.ca/












































