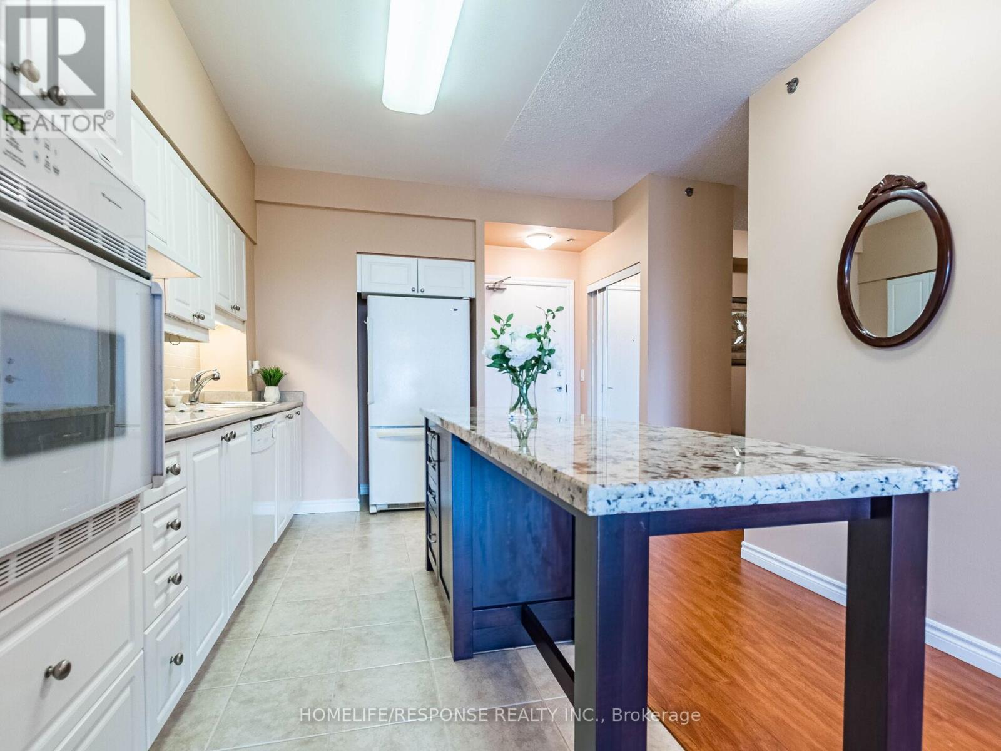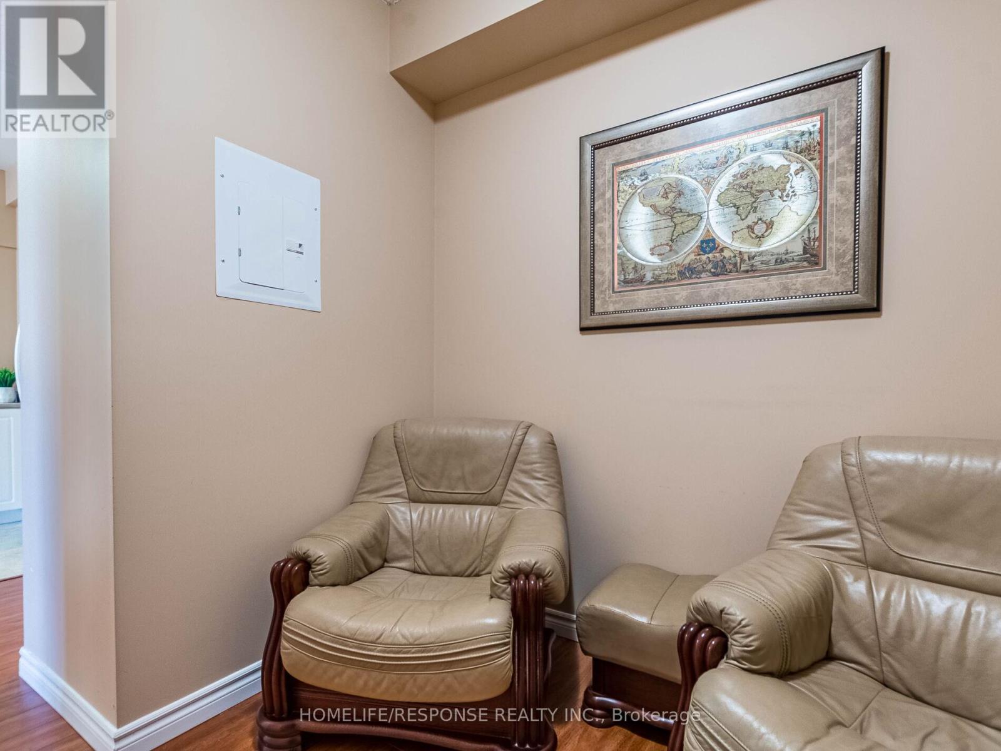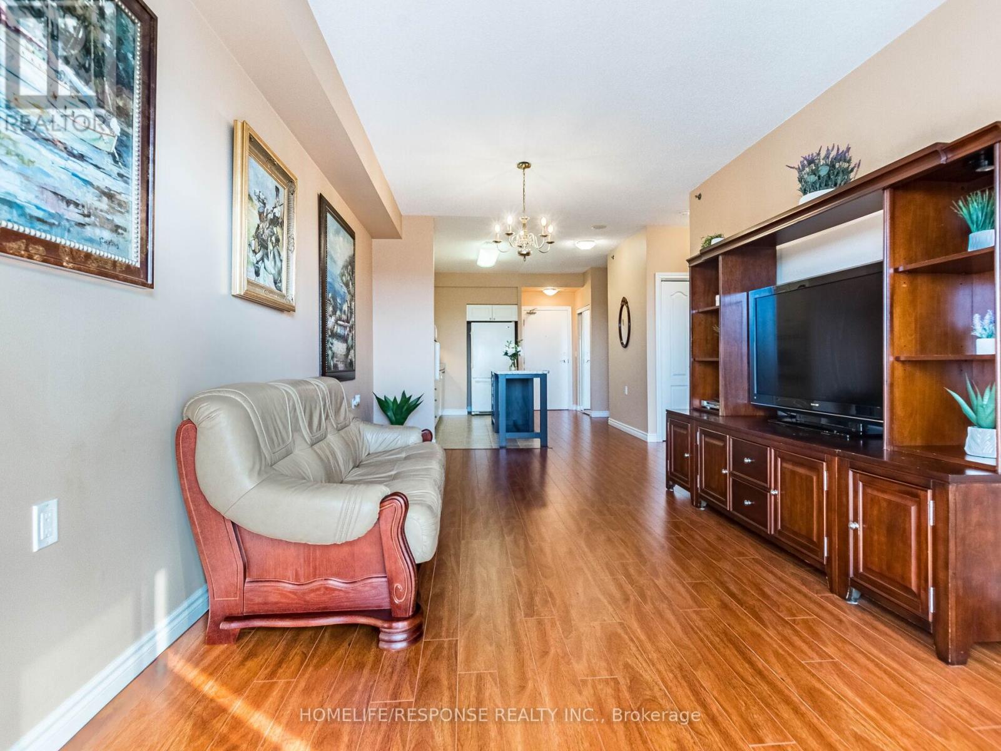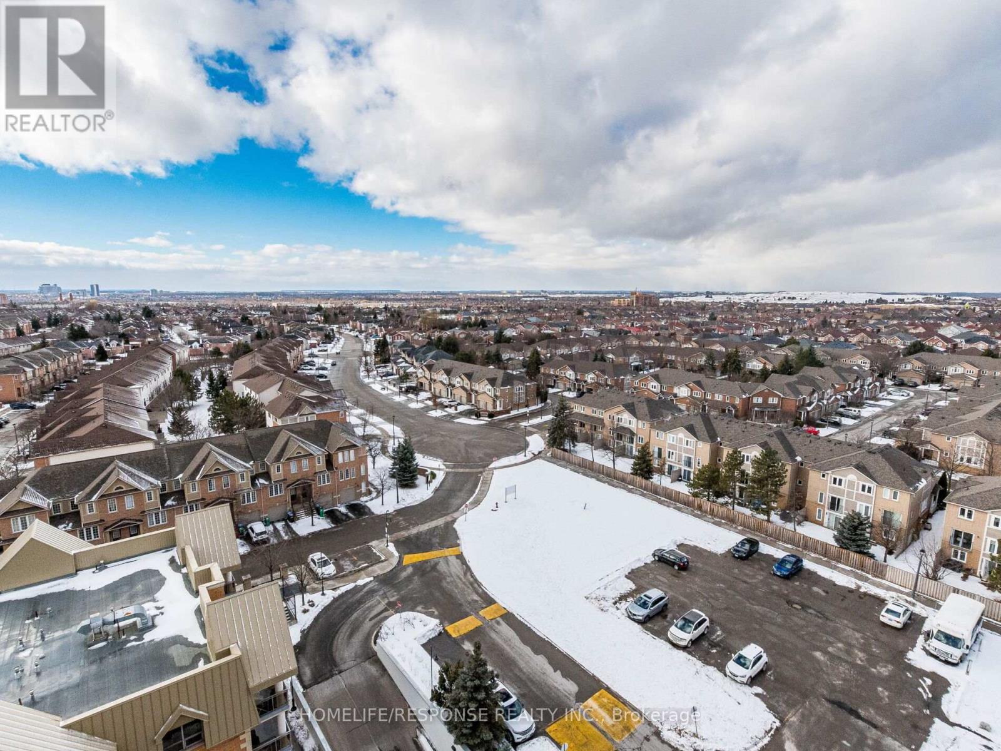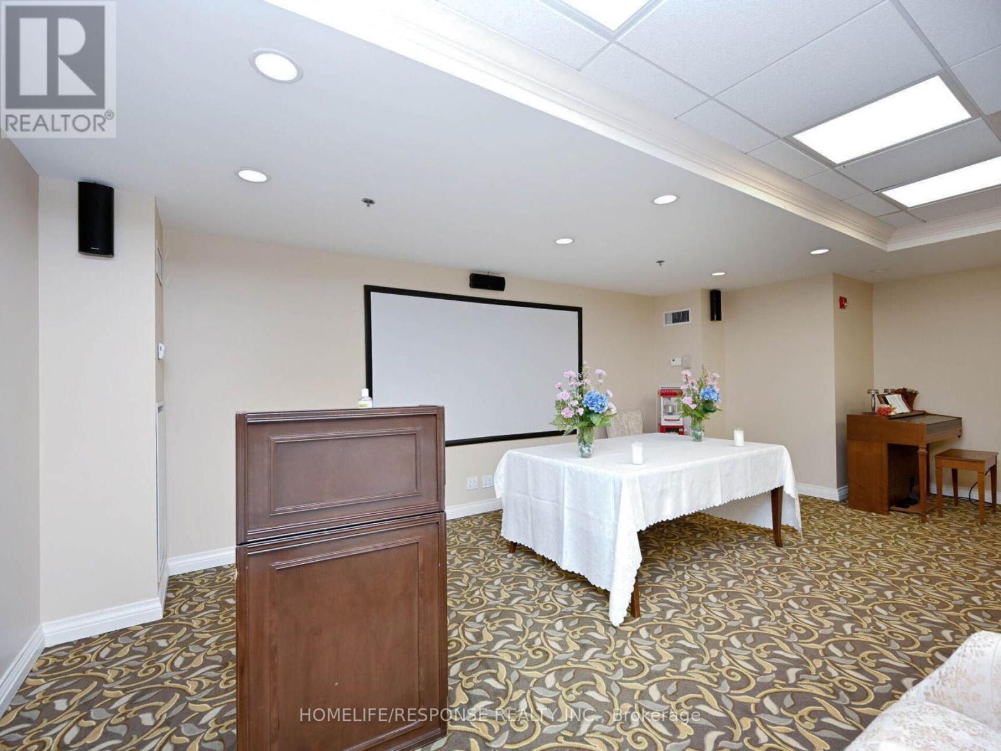1107 - 810 Scollard Court W Mississauga, Ontario L5V 0A4
$529,999Maintenance, Heat, Water, Cable TV, Common Area Maintenance, Insurance, Parking
$743.34 Monthly
Maintenance, Heat, Water, Cable TV, Common Area Maintenance, Insurance, Parking
$743.34 MonthlyFabulous Apartment in Central Location. This is One of the Largest 1+Den Units in the Building, Comes with Parking, Locker, Private Ensuite Laundry. Enjoy Unobstructed, Spectacular View of the City, Lake and Watch the Sunset from the Balcony. West Facing, High Floor Unit, Provides Total Privacy and Quietness. World Class Amenities Including Restaurants, Gym, Bowling, Billiards, Pool, Meeting Areas, Library, Theatre, Partyroom and so Much More. Minutes to Major Highways, Shopping Centers, Places of Worship and Schools. (id:24801)
Property Details
| MLS® Number | W11963626 |
| Property Type | Single Family |
| Community Name | East Credit |
| Community Features | Pet Restrictions |
| Features | Balcony, In Suite Laundry |
| Parking Space Total | 1 |
Building
| Bathroom Total | 1 |
| Bedrooms Above Ground | 1 |
| Bedrooms Below Ground | 1 |
| Bedrooms Total | 2 |
| Amenities | Security/concierge, Exercise Centre, Party Room, Visitor Parking, Storage - Locker |
| Appliances | Cooktop, Dishwasher, Dryer, Oven, Refrigerator, Washer, Window Coverings |
| Cooling Type | Central Air Conditioning |
| Exterior Finish | Stucco, Stone |
| Flooring Type | Laminate |
| Heating Fuel | Natural Gas |
| Heating Type | Forced Air |
| Size Interior | 700 - 799 Ft2 |
| Type | Apartment |
Parking
| Underground |
Land
| Acreage | No |
| Zoning Description | Res |
Rooms
| Level | Type | Length | Width | Dimensions |
|---|---|---|---|---|
| Main Level | Kitchen | 3.75 m | 2.05 m | 3.75 m x 2.05 m |
| Main Level | Dining Room | 5.8 m | 3.35 m | 5.8 m x 3.35 m |
| Main Level | Living Room | 5.8 m | 3.35 m | 5.8 m x 3.35 m |
| Main Level | Primary Bedroom | 4.65 m | 3.05 m | 4.65 m x 3.05 m |
| Main Level | Den | 2.4 m | 2.3 m | 2.4 m x 2.3 m |
| Main Level | Bathroom | 1.7 m | 2.8 m | 1.7 m x 2.8 m |
| Main Level | Laundry Room | 1.4 m | 1.1 m | 1.4 m x 1.1 m |
Contact Us
Contact us for more information
Teresa Janik
Salesperson
4304 Village Centre Crt #100
Mississauga, Ontario L4Z 1S2
(905) 949-0070
(905) 949-9814
www.homeliferesponse.com














